Cloakroom with Medium Hardwood Flooring and Dark Hardwood Flooring Ideas and Designs
Refine by:
Budget
Sort by:Popular Today
101 - 120 of 8,008 photos
Item 1 of 3

Beautifully simple, this powder bath is dark and moody with clean lines, gorgeous gray textured wallpaper and a chiseled marble vessel sink.
Design ideas for a medium sized contemporary cloakroom in Other with flat-panel cabinets, grey cabinets, a two-piece toilet, grey walls, medium hardwood flooring, a vessel sink, engineered stone worktops, brown floors, black worktops, a built in vanity unit and wallpapered walls.
Design ideas for a medium sized contemporary cloakroom in Other with flat-panel cabinets, grey cabinets, a two-piece toilet, grey walls, medium hardwood flooring, a vessel sink, engineered stone worktops, brown floors, black worktops, a built in vanity unit and wallpapered walls.

A distinctive private and gated modern home brilliantly designed including a gorgeous rooftop with spectacular views. Open floor plan with pocket glass doors leading you straight to the sparkling pool and a captivating splashing water fall, framing the backyard for a flawless living and entertaining experience. Custom European style kitchen cabinetry with Thermador and Wolf appliances and a built in coffee maker. Calcutta marble top island taking this chef's kitchen to a new level with unparalleled design elements. Three of the bedrooms are masters but the grand master suite in truly one of a kind with a huge walk-in closet and Stunning master bath. The combination of Large Italian porcelain and white oak wood flooring throughout is simply breathtaking. Smart home ready with camera system and sound.
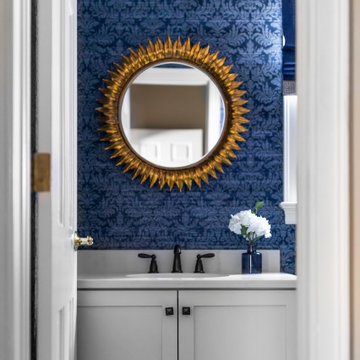
Design ideas for a medium sized classic cloakroom in Cleveland with shaker cabinets, white cabinets, blue walls, medium hardwood flooring, a submerged sink, engineered stone worktops, white worktops, a built in vanity unit and wallpapered walls.

This is an example of a medium sized traditional cloakroom in Chicago with medium wood cabinets, mirror tiles, green walls, dark hardwood flooring, engineered stone worktops, white worktops, a freestanding vanity unit, flat-panel cabinets, a built-in sink and brown floors.

Dramatic bathroom color with so much style!
Photo by Jody Kmetz
Photo of a medium sized bohemian cloakroom in Chicago with freestanding cabinets, brown cabinets, green walls, medium hardwood flooring, a submerged sink, engineered stone worktops, brown floors, beige worktops and a freestanding vanity unit.
Photo of a medium sized bohemian cloakroom in Chicago with freestanding cabinets, brown cabinets, green walls, medium hardwood flooring, a submerged sink, engineered stone worktops, brown floors, beige worktops and a freestanding vanity unit.

This traditional home in Villanova features Carrera marble and wood accents throughout, giving it a classic European feel. We completely renovated this house, updating the exterior, five bathrooms, kitchen, foyer, and great room. We really enjoyed creating a wine and cellar and building a separate home office, in-law apartment, and pool house.
Rudloff Custom Builders has won Best of Houzz for Customer Service in 2014, 2015 2016, 2017 and 2019. We also were voted Best of Design in 2016, 2017, 2018, 2019 which only 2% of professionals receive. Rudloff Custom Builders has been featured on Houzz in their Kitchen of the Week, What to Know About Using Reclaimed Wood in the Kitchen as well as included in their Bathroom WorkBook article. We are a full service, certified remodeling company that covers all of the Philadelphia suburban area. This business, like most others, developed from a friendship of young entrepreneurs who wanted to make a difference in their clients’ lives, one household at a time. This relationship between partners is much more than a friendship. Edward and Stephen Rudloff are brothers who have renovated and built custom homes together paying close attention to detail. They are carpenters by trade and understand concept and execution. Rudloff Custom Builders will provide services for you with the highest level of professionalism, quality, detail, punctuality and craftsmanship, every step of the way along our journey together.
Specializing in residential construction allows us to connect with our clients early in the design phase to ensure that every detail is captured as you imagined. One stop shopping is essentially what you will receive with Rudloff Custom Builders from design of your project to the construction of your dreams, executed by on-site project managers and skilled craftsmen. Our concept: envision our client’s ideas and make them a reality. Our mission: CREATING LIFETIME RELATIONSHIPS BUILT ON TRUST AND INTEGRITY.
Photo Credit: Jon Friedrich Photography
Design Credit: PS & Daughters

The guest powder room has a floating weathered wood vanity with gold accents and fixtures. A textured gray wallpaper with gold accents ties it all together.

Design ideas for a traditional cloakroom in Portland with shaker cabinets, brown cabinets, multi-coloured walls, medium hardwood flooring, a vessel sink, white worktops, a freestanding vanity unit and wallpapered walls.

Design ideas for a small country cloakroom in Salt Lake City with white walls, a vessel sink, wooden worktops, brown worktops, medium hardwood flooring and brown floors.
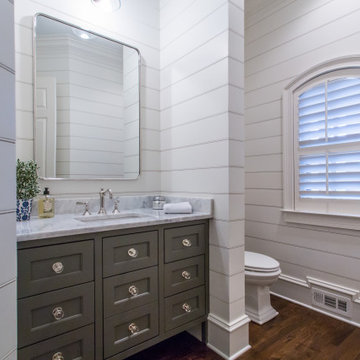
Powder room renovation with custom furniture style vanity and shiplap walls
This is an example of a rural cloakroom in Atlanta with beaded cabinets, grey cabinets, white walls, dark hardwood flooring and white worktops.
This is an example of a rural cloakroom in Atlanta with beaded cabinets, grey cabinets, white walls, dark hardwood flooring and white worktops.

Small traditional cloakroom in Dallas with freestanding cabinets, white cabinets, blue walls, dark hardwood flooring, brown floors, white worktops and marble worktops.
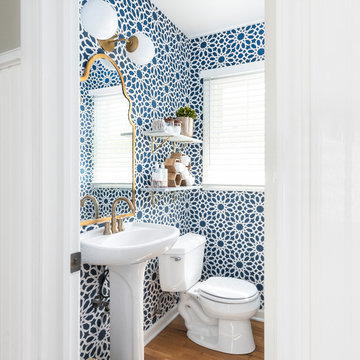
This small powder room was given a dramatic update with bold geometric wallpaper, funky brass mirror, lighting, and faucet, and brass and marble shelving with unique decorative accents. Photography by Picture Perfect House
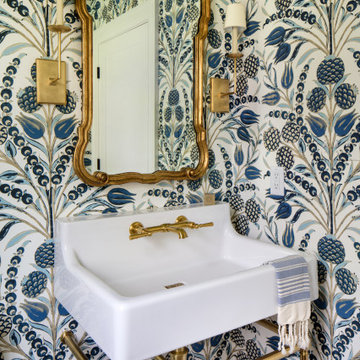
This is an example of a small coastal cloakroom in Richmond with an urinal, blue walls, medium hardwood flooring, a pedestal sink, brown floors and white worktops.
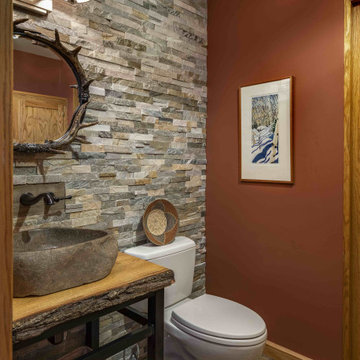
Project designed by Franconia interior designer Randy Trainor. She also serves the New Hampshire Ski Country, Lake Regions and Coast, including Lincoln, North Conway, and Bartlett.
For more about Randy Trainor, click here: https://crtinteriors.com/
To learn more about this project, click here: https://crtinteriors.com/loon-mountain-ski-house/
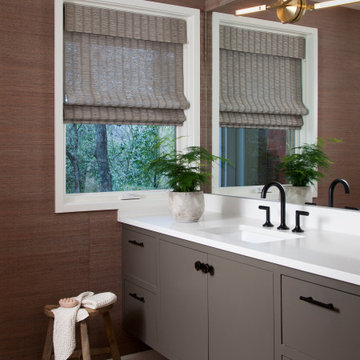
Photo of a contemporary cloakroom in Austin with flat-panel cabinets, grey cabinets, brown walls, medium hardwood flooring, a submerged sink, brown floors and white worktops.
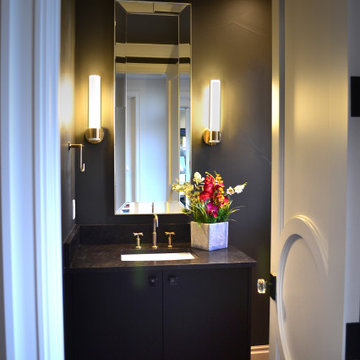
Classic transitional home in Cherry Creek North
Photo of a large classic cloakroom in Denver with flat-panel cabinets, black cabinets, grey walls, medium hardwood flooring, a submerged sink, granite worktops, brown floors and black worktops.
Photo of a large classic cloakroom in Denver with flat-panel cabinets, black cabinets, grey walls, medium hardwood flooring, a submerged sink, granite worktops, brown floors and black worktops.
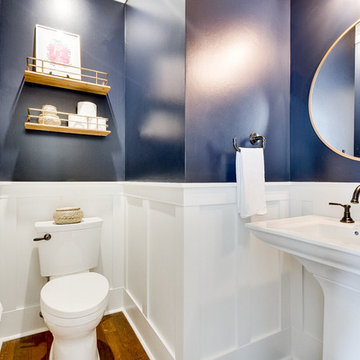
A gorgeous half bath we remodeled in Frisco. Please view our website for a write up and before pictures.
Inspiration for a small traditional cloakroom in Dallas with shaker cabinets, white cabinets, a two-piece toilet, white tiles, blue walls, dark hardwood flooring, a pedestal sink, brown floors and white worktops.
Inspiration for a small traditional cloakroom in Dallas with shaker cabinets, white cabinets, a two-piece toilet, white tiles, blue walls, dark hardwood flooring, a pedestal sink, brown floors and white worktops.
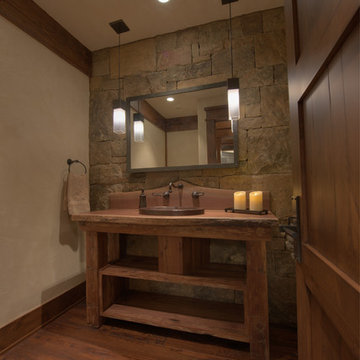
Damon Searles
Design ideas for a medium sized rustic cloakroom in Denver with open cabinets, medium wood cabinets, dark hardwood flooring, a built-in sink, wooden worktops and brown worktops.
Design ideas for a medium sized rustic cloakroom in Denver with open cabinets, medium wood cabinets, dark hardwood flooring, a built-in sink, wooden worktops and brown worktops.

Mutina puzzle tiles in cerulean are the centerpiece of this powder room off of the kitchen. Custom cabinetry in maple and satin nickel complete the room.
Cloakroom with Medium Hardwood Flooring and Dark Hardwood Flooring Ideas and Designs
6
