Cloakroom with Medium Hardwood Flooring and Vinyl Flooring Ideas and Designs
Refine by:
Budget
Sort by:Popular Today
1 - 20 of 6,768 photos
Item 1 of 3

Photo of a bohemian cloakroom in Manchester with a two-piece toilet, black tiles, metro tiles, green walls, medium hardwood flooring, a wall-mounted sink and brown floors.

Photo of a traditional cloakroom in London with recessed-panel cabinets, medium wood cabinets, a two-piece toilet, multi-coloured walls, medium hardwood flooring, a vessel sink, wooden worktops, brown floors, brown worktops, a built in vanity unit, panelled walls and wallpapered walls.

Design ideas for a classic cloakroom in Denver with grey walls, medium hardwood flooring, a vessel sink and brown floors.

Design ideas for a classic cloakroom in Boise with flat-panel cabinets, medium wood cabinets, grey tiles, white walls, medium hardwood flooring, a vessel sink, brown floors and white worktops.

Photography: Garett + Carrie Buell of Studiobuell/ studiobuell.com
Small classic cloakroom in Nashville with freestanding cabinets, dark wood cabinets, a two-piece toilet, an integrated sink, marble worktops, white worktops, a freestanding vanity unit, wallpapered walls, multi-coloured walls, medium hardwood flooring and brown floors.
Small classic cloakroom in Nashville with freestanding cabinets, dark wood cabinets, a two-piece toilet, an integrated sink, marble worktops, white worktops, a freestanding vanity unit, wallpapered walls, multi-coloured walls, medium hardwood flooring and brown floors.

These homeowners came to us to renovate a number of areas of their home. In their formal powder bath they wanted a sophisticated polished room that was elegant and custom in design. The formal powder was designed around stunning marble and gold wall tile with a custom starburst layout coming from behind the center of the birds nest round brass mirror. A white floating quartz countertop houses a vessel bowl sink and vessel bowl height faucet in polished nickel, wood panel and molding’s were painted black with a gold leaf detail which carried over to the ceiling for the WOW.
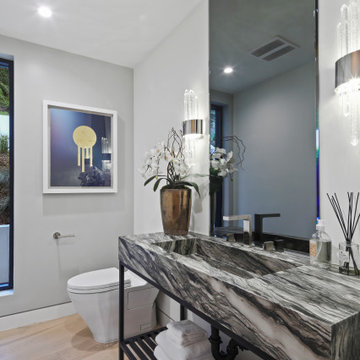
Contemporary cloakroom in Los Angeles with grey walls, medium hardwood flooring, an integrated sink, brown floors, grey worktops and a freestanding vanity unit.

Wow! Pop of modern art in this traditional home! Coral color lacquered sink vanity compliments the home's original Sherle Wagner gilded greek key sink. What a treasure to be able to reuse this treasure of a sink! Lucite and gold play a supporting role to this amazing wallpaper! Powder Room favorite! Photographer Misha Hettie. Wallpaper is 'Arty' from Pierre Frey. Find details and sources for this bath in this feature story linked here: https://www.houzz.com/ideabooks/90312718/list/colorful-confetti-wallpaper-makes-for-a-cheerful-powder-room
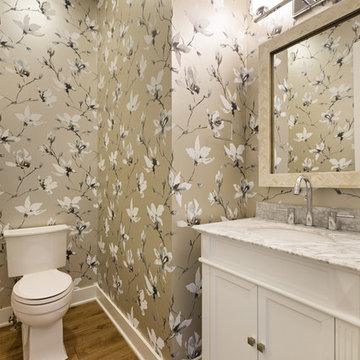
Photo of a medium sized traditional cloakroom in Louisville with shaker cabinets, white cabinets, a two-piece toilet, multi-coloured walls, medium hardwood flooring, a submerged sink, marble worktops and brown floors.

Kate & Keith Photography
Inspiration for a small classic cloakroom in Boston with grey cabinets, multi-coloured walls, medium hardwood flooring, a submerged sink, a two-piece toilet, recessed-panel cabinets and a dado rail.
Inspiration for a small classic cloakroom in Boston with grey cabinets, multi-coloured walls, medium hardwood flooring, a submerged sink, a two-piece toilet, recessed-panel cabinets and a dado rail.

Inspiration for a medium sized country cloakroom in Other with shaker cabinets, green cabinets, a one-piece toilet, green walls, vinyl flooring, a vessel sink, engineered stone worktops, black floors, black worktops, a freestanding vanity unit and wallpapered walls.
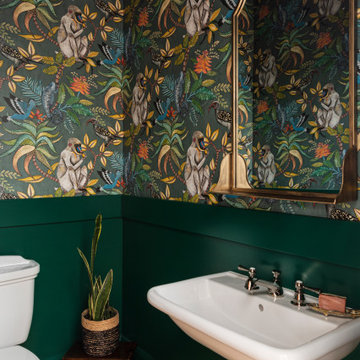
The new 1st floor WC feels fun and exotic with green wainscoting and playful wallpaper.
Inspiration for a small traditional cloakroom in Portland with a two-piece toilet, green walls, medium hardwood flooring, a wall-mounted sink, brown floors and wallpapered walls.
Inspiration for a small traditional cloakroom in Portland with a two-piece toilet, green walls, medium hardwood flooring, a wall-mounted sink, brown floors and wallpapered walls.

Classic Modern new construction powder bath featuring a warm, earthy palette, brass fixtures, and wood paneling.
Inspiration for a small traditional cloakroom in San Francisco with freestanding cabinets, green cabinets, a one-piece toilet, green walls, medium hardwood flooring, a submerged sink, engineered stone worktops, brown floors, beige worktops, a built in vanity unit and panelled walls.
Inspiration for a small traditional cloakroom in San Francisco with freestanding cabinets, green cabinets, a one-piece toilet, green walls, medium hardwood flooring, a submerged sink, engineered stone worktops, brown floors, beige worktops, a built in vanity unit and panelled walls.

This powder room had tons of extra details that are very pleasing to the eye.
A floating sink base, vessel sink, wall mounted faucet, suspended mirror, floating vanity lights and gorgeous micro tile... what is there not to love?

Download our free ebook, Creating the Ideal Kitchen. DOWNLOAD NOW
This family from Wheaton was ready to remodel their kitchen, dining room and powder room. The project didn’t call for any structural or space planning changes but the makeover still had a massive impact on their home. The homeowners wanted to change their dated 1990’s brown speckled granite and light maple kitchen. They liked the welcoming feeling they got from the wood and warm tones in their current kitchen, but this style clashed with their vision of a deVOL type kitchen, a London-based furniture company. Their inspiration came from the country homes of the UK that mix the warmth of traditional detail with clean lines and modern updates.
To create their vision, we started with all new framed cabinets with a modified overlay painted in beautiful, understated colors. Our clients were adamant about “no white cabinets.” Instead we used an oyster color for the perimeter and a custom color match to a specific shade of green chosen by the homeowner. The use of a simple color pallet reduces the visual noise and allows the space to feel open and welcoming. We also painted the trim above the cabinets the same color to make the cabinets look taller. The room trim was painted a bright clean white to match the ceiling.
In true English fashion our clients are not coffee drinkers, but they LOVE tea. We created a tea station for them where they can prepare and serve tea. We added plenty of glass to showcase their tea mugs and adapted the cabinetry below to accommodate storage for their tea items. Function is also key for the English kitchen and the homeowners. They requested a deep farmhouse sink and a cabinet devoted to their heavy mixer because they bake a lot. We then got rid of the stovetop on the island and wall oven and replaced both of them with a range located against the far wall. This gives them plenty of space on the island to roll out dough and prepare any number of baked goods. We then removed the bifold pantry doors and created custom built-ins with plenty of usable storage for all their cooking and baking needs.
The client wanted a big change to the dining room but still wanted to use their own furniture and rug. We installed a toile-like wallpaper on the top half of the room and supported it with white wainscot paneling. We also changed out the light fixture, showing us once again that small changes can have a big impact.
As the final touch, we also re-did the powder room to be in line with the rest of the first floor. We had the new vanity painted in the same oyster color as the kitchen cabinets and then covered the walls in a whimsical patterned wallpaper. Although the homeowners like subtle neutral colors they were willing to go a bit bold in the powder room for something unexpected. For more design inspiration go to: www.kitchenstudio-ge.com
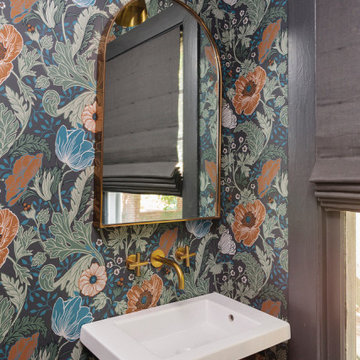
Small cloakroom in Birmingham with multi-coloured tiles, multi-coloured walls, medium hardwood flooring, brown floors and wallpapered walls.
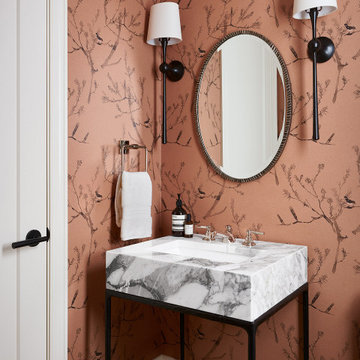
Inspiration for a traditional cloakroom in Chicago with pink walls, medium hardwood flooring, a submerged sink, brown floors and wallpapered walls.
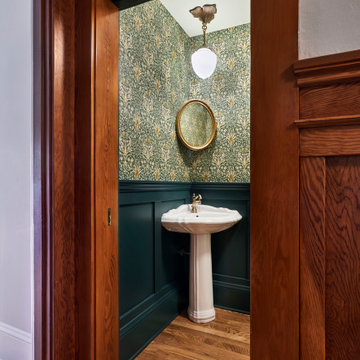
The compact powder bathroom, a new space for this house, is a William Morris jewelry box dream.
We added a shorter version of the wainscoting in the hallway and the loveliest corner sink/mirror/light vignette.
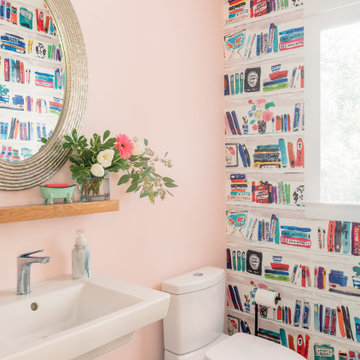
Traditional cloakroom in Baltimore with white cabinets, a two-piece toilet, pink walls, medium hardwood flooring, a pedestal sink, brown floors, white worktops, a built in vanity unit and wallpapered walls.
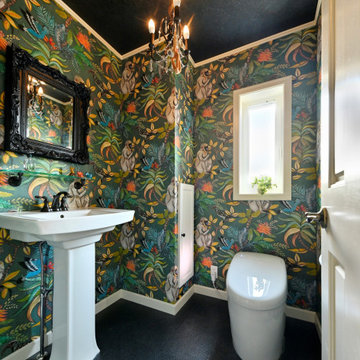
Design ideas for a medium sized traditional cloakroom in Tokyo with a one-piece toilet, green walls, vinyl flooring, black floors, a wallpapered ceiling and wallpapered walls.
Cloakroom with Medium Hardwood Flooring and Vinyl Flooring Ideas and Designs
1