Cloakroom with Medium Hardwood Flooring and Vinyl Flooring Ideas and Designs
Refine by:
Budget
Sort by:Popular Today
61 - 80 of 6,785 photos
Item 1 of 3
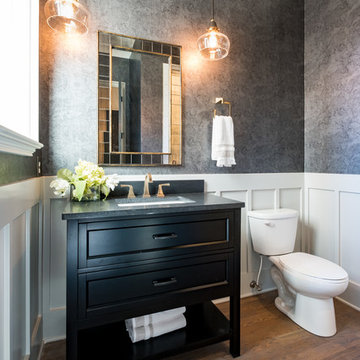
This is an example of a traditional cloakroom in Charlotte with shaker cabinets, black cabinets, a two-piece toilet, grey walls, medium hardwood flooring, a submerged sink and brown floors.
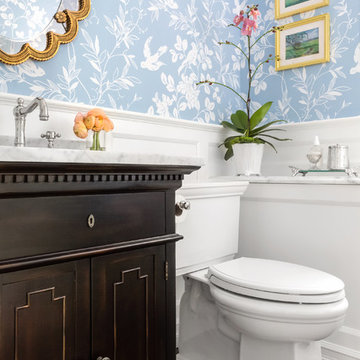
WE Studio Photography
This is an example of a medium sized classic cloakroom in Seattle with freestanding cabinets, black cabinets, a two-piece toilet, blue walls, medium hardwood flooring, a submerged sink, marble worktops and brown floors.
This is an example of a medium sized classic cloakroom in Seattle with freestanding cabinets, black cabinets, a two-piece toilet, blue walls, medium hardwood flooring, a submerged sink, marble worktops and brown floors.
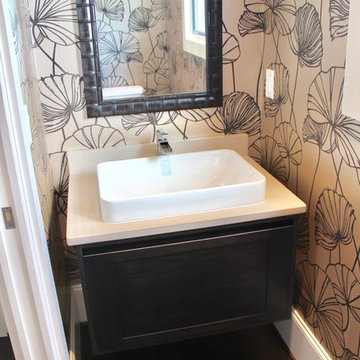
This is an example of a small modern cloakroom in Other with shaker cabinets, dark wood cabinets, medium hardwood flooring, a vessel sink, engineered stone worktops and brown floors.
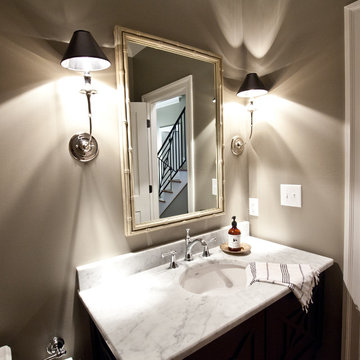
WIth a lot of love and labor, Robinson Home helped to bring this dated 1980's ranch style house into the 21st century. The central part of the house went through major changes including the addition of a back deck, the removal of some interior walls, and the relocation of the kitchen just to name a few. The result is a much more light and airy space that flows much better than before.
There is a ton to say about this project so feel free to comment with any questions.
Photography by Will Robinson
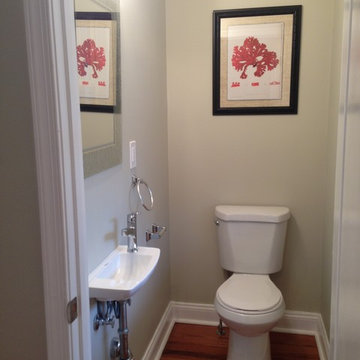
This is an example of a small traditional cloakroom in DC Metro with a wall-mounted sink, a two-piece toilet, white walls and medium hardwood flooring.
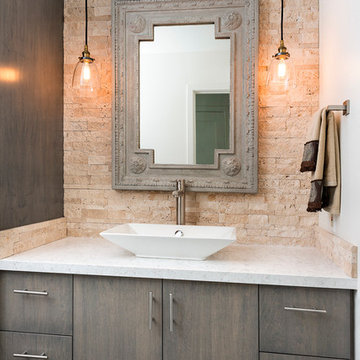
Hadel Productions
Small modern cloakroom in Orange County with a vessel sink, grey cabinets, engineered stone worktops, beige tiles, stone tiles, white walls, medium hardwood flooring and flat-panel cabinets.
Small modern cloakroom in Orange County with a vessel sink, grey cabinets, engineered stone worktops, beige tiles, stone tiles, white walls, medium hardwood flooring and flat-panel cabinets.

Bath remodel with custom stone pedestal sink with Waterworks fixture. Reclaimed wood paneled wall with reclaimed antique Italian street lamp as pendant. Photography by Manolo Langis
Located steps away from the beach, the client engaged us to transform a blank industrial loft space to a warm inviting space that pays respect to its industrial heritage. We use anchored large open space with a sixteen foot conversation island that was constructed out of reclaimed logs and plumbing pipes. The island itself is divided up into areas for eating, drinking, and reading. Bringing this theme into the bedroom, the bed was constructed out of 12x12 reclaimed logs anchored by two bent steel plates for side tables.

a powder room was created by eliminating the existing hall closet and stealing a little space from the existing bedroom behind. a linen wall covering was added with a nail head detail giving the powder room a polished look.
WoodStone Inc, General Contractor
Home Interiors, Cortney McDougal, Interior Design
Draper White Photography
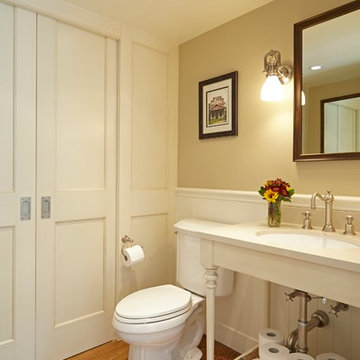
Doug Hill Photography
Photo of a small classic cloakroom in Los Angeles with a two-piece toilet, beige walls, medium hardwood flooring, a submerged sink, engineered stone worktops, white cabinets and open cabinets.
Photo of a small classic cloakroom in Los Angeles with a two-piece toilet, beige walls, medium hardwood flooring, a submerged sink, engineered stone worktops, white cabinets and open cabinets.

Bernard Andre
Inspiration for a small classic cloakroom in San Francisco with a vessel sink, freestanding cabinets, dark wood cabinets, marble worktops, a two-piece toilet, multi-coloured walls, medium hardwood flooring and stone slabs.
Inspiration for a small classic cloakroom in San Francisco with a vessel sink, freestanding cabinets, dark wood cabinets, marble worktops, a two-piece toilet, multi-coloured walls, medium hardwood flooring and stone slabs.
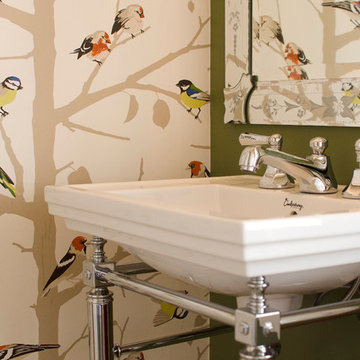
This is an example of a large bohemian cloakroom in Melbourne with a one-piece toilet, green walls, medium hardwood flooring and a console sink.
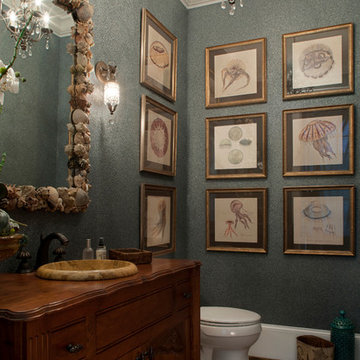
Photo- Neil Rashba
Photo of a traditional cloakroom in Jacksonville with raised-panel cabinets, medium wood cabinets, medium hardwood flooring, a built-in sink and wooden worktops.
Photo of a traditional cloakroom in Jacksonville with raised-panel cabinets, medium wood cabinets, medium hardwood flooring, a built-in sink and wooden worktops.
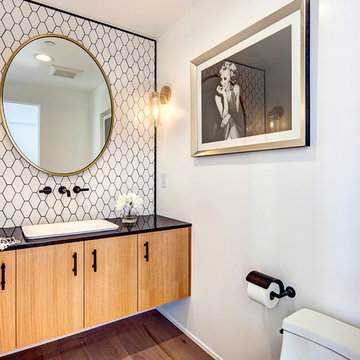
Design ideas for a medium sized modern cloakroom in Los Angeles with flat-panel cabinets, light wood cabinets, a one-piece toilet, white tiles, ceramic tiles, white walls, medium hardwood flooring, a built-in sink and engineered stone worktops.
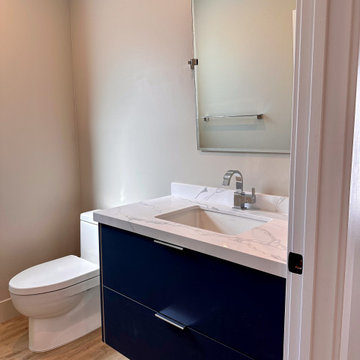
Step into a powder room that has been meticulously crafted to exude elegance. The European flat panel vanity, finished in a striking shade of blue, floats with a sense of weightless grace.
The European flat panel vanity offers both form and function. Its minimalist design, characterized by clean lines and a sleek finish, reflects the contemporary aesthetics seen throughout the house. The blue hue is a nod to the cohesive design that flows seamlessly from one space to the next.
The floating design of the vanity adds a touch of sophistication to the powder room, creating a sense of openness that belies the room's compact size. It's a design choice that enhances the room's aesthetics and makes cleaning a breeze, with no obstructions to hinder your routine.

Inspiration for a rustic cloakroom in Moscow with medium hardwood flooring, feature lighting, a wood ceiling and wood walls.
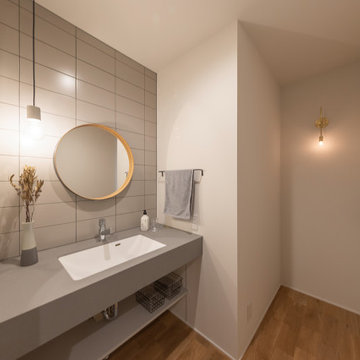
玄関を入ってすぐの場所に設置した洗面台。帰宅時の手洗いをスムーズに済ませることができ、来客時にも案内しやすいメリットも。アクセントのタイルや照明など細かな部分にセンスが光る空間です。
Photo of a world-inspired cloakroom in Other with open cabinets, grey cabinets, white walls, medium hardwood flooring, a submerged sink, laminate worktops, brown floors, grey worktops, a feature wall, a freestanding vanity unit, a wallpapered ceiling and wallpapered walls.
Photo of a world-inspired cloakroom in Other with open cabinets, grey cabinets, white walls, medium hardwood flooring, a submerged sink, laminate worktops, brown floors, grey worktops, a feature wall, a freestanding vanity unit, a wallpapered ceiling and wallpapered walls.
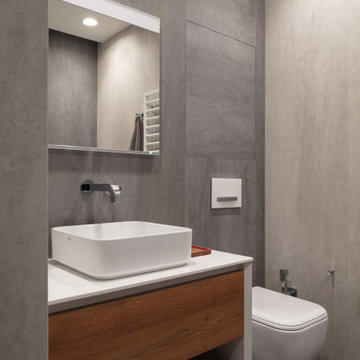
Спальня. Вид на красную доску для серфинга
Medium sized scandinavian cloakroom in Moscow with grey walls, medium hardwood flooring and brown floors.
Medium sized scandinavian cloakroom in Moscow with grey walls, medium hardwood flooring and brown floors.

Inspiration for a classic cloakroom in Other with flat-panel cabinets, medium wood cabinets, multi-coloured walls, medium hardwood flooring, a submerged sink, marble worktops, brown floors, grey worktops, a built in vanity unit and wallpapered walls.
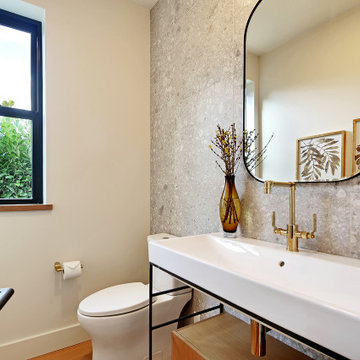
Design ideas for a medium sized scandi cloakroom in Seattle with open cabinets, a one-piece toilet, white walls, medium hardwood flooring, brown floors, white worktops and a freestanding vanity unit.

こだわりのお風呂
腰高まではハーフユニットバスで、壁はヒノキ板張りです。お風呂の外側にサービスバルコニーがあり、そこに施主様が植木を置いて、よしずを壁にかけて露天風呂風に演出されています。
浴室と洗面脱衣室の間の壁も窓ガラスにして、洗面室も明るく広がりを感じます。
Inspiration for a medium sized world-inspired cloakroom in Tokyo with beaded cabinets, white cabinets, white tiles, white walls, medium hardwood flooring, a submerged sink, solid surface worktops, brown floors, white worktops, a freestanding vanity unit and a wallpapered ceiling.
Inspiration for a medium sized world-inspired cloakroom in Tokyo with beaded cabinets, white cabinets, white tiles, white walls, medium hardwood flooring, a submerged sink, solid surface worktops, brown floors, white worktops, a freestanding vanity unit and a wallpapered ceiling.
Cloakroom with Medium Hardwood Flooring and Vinyl Flooring Ideas and Designs
4