Cloakroom with Medium Wood Cabinets and a Floating Vanity Unit Ideas and Designs
Refine by:
Budget
Sort by:Popular Today
81 - 100 of 398 photos
Item 1 of 3
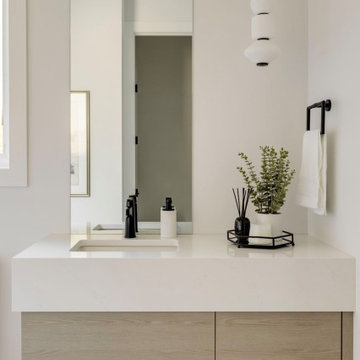
Photo of a small contemporary cloakroom in Calgary with flat-panel cabinets, medium wood cabinets, a two-piece toilet, light hardwood flooring, a submerged sink, tiled worktops, white worktops and a floating vanity unit.

Vanité en noyer avec vasque en pierre. Robinet et poignées au fini noir. Comptoir de quartz gris foncé. Tuile grand format terrazo au plancher. Miroir rond en retrait avec ruban DEL derrière. Luminaire suspendu. Céramique hexagone au mur
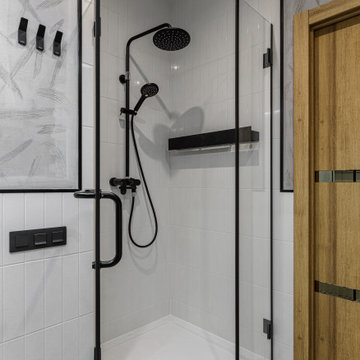
Design ideas for a small contemporary cloakroom in Moscow with flat-panel cabinets, medium wood cabinets, a wall mounted toilet, white tiles, ceramic tiles, grey walls, porcelain flooring, a wall-mounted sink, multi-coloured floors, feature lighting and a floating vanity unit.

Inspiration for a medium sized contemporary cloakroom in Other with flat-panel cabinets, medium wood cabinets, white walls, ceramic flooring, engineered stone worktops, black floors, black worktops, a floating vanity unit, wallpapered walls and a built-in sink.

Conceived of as a C-shaped house with a small private courtyard and a large private rear yard, this new house maximizes the floor area available to build on this smaller Palo Alto lot. An Accessory Dwelling Unit (ADU) integrated into the main structure gave a floor area bonus. For now, it will be used for visiting relatives. One challenge of this design was keeping a low profile and proportional design while still meeting the FEMA flood plain requirement that the finished floor start about 3′ above grade.
The new house has four bedrooms (including the attached ADU), a separate family room with a window seat, a music room, a prayer room, and a large living space that opens to the private small courtyard as well as a large covered patio at the rear. Mature trees around the perimeter of the lot were preserved, and new ones planted, for private indoor-outdoor living.
C-shaped house, New home, ADU, Palo Alto, CA, courtyard,
KA Project Team: John Klopf, AIA, Angela Todorova, Lucie Danigo
Structural Engineer: ZFA Structural Engineers
Landscape Architect: Outer Space Landscape Architects
Contractor: Coast to Coast Development
Photography: ©2023 Mariko Reed
Year Completed: 2022
Location: Palo Alto, CA
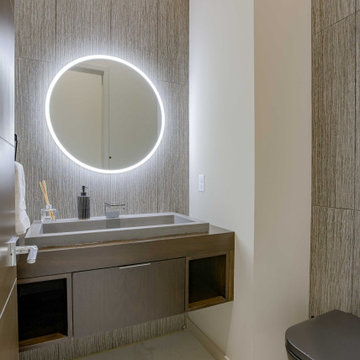
Contemporary cloakroom in Omaha with flat-panel cabinets, medium wood cabinets, a wall mounted toilet, grey tiles, a vessel sink, wooden worktops and a floating vanity unit.
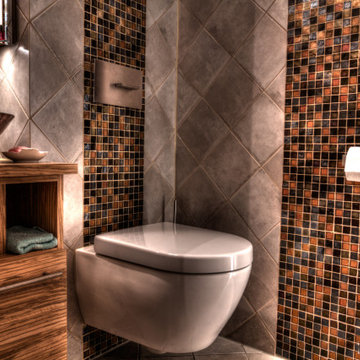
Ein kleines, aber sehr schickes Gäste-WC mit Toilette, Waschtisch nebst Unterschrank. Die Mosaike sind aus handgefertigtem Recycling-Glas, und wurden nach individuellem Kundenwunsch farblich im Mix konfiguriert. Diese besonderen Mosaike werden nur in Mexico gefertigt und wurden für dieses Projekt zugeliefert. Der Unterschrank, sowie das Regal wurden aus Olivenholz gefertigt. Das Gegenstück dazu ist die klassische Fliese in Zementoptik 20x20cm, die diagonal verlegt dazu den Ruhepol bildet.
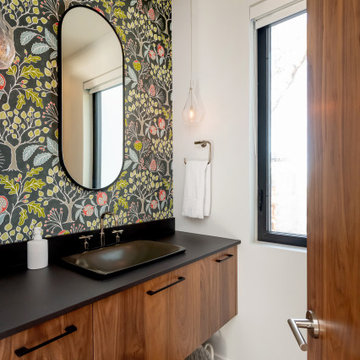
Photo of a medium sized contemporary cloakroom in Other with flat-panel cabinets, medium wood cabinets, a one-piece toilet, white walls, porcelain flooring, a vessel sink, engineered stone worktops, black floors, black worktops, a floating vanity unit and wallpapered walls.

An Italian limestone tile, called “Raw”, with an interesting rugged hewn face provides the backdrop for a room where simplicity reigns. The pure geometries expressed in the perforated doors, the mirror, and the vanity play against the baroque plan of the room, the hanging organic sculptures and the bent wood planters.
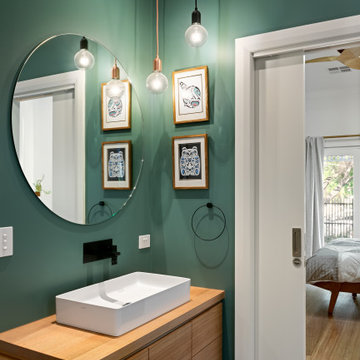
The Snug is a cosy, thermally efficient home for a couple of young professionals on a modest Coburg block. The brief called for a modest extension to the existing Californian bungalow that better connected the living spaces to the garden. The extension features a dynamic volume that reaches up to the sky to maximise north sun and natural light whilst the warm, classic material palette complements the landscape and provides longevity with a robust and beautiful finish.
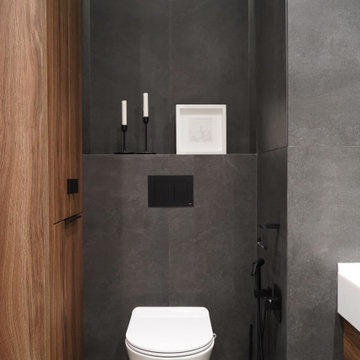
Medium sized contemporary cloakroom in Moscow with flat-panel cabinets, medium wood cabinets, a wall mounted toilet, grey tiles, ceramic tiles, grey walls, porcelain flooring, a built-in sink, grey floors, white worktops and a floating vanity unit.

Modern Powder Bathroom with floating wood vanity topped with chunky white countertop. Lighted vanity mirror washes light on decorative grey moroccan tile backsplash. White walls balanced with light hardwood floor and flat panel wood door.

Photo of a small contemporary cloakroom in Toronto with medium wood cabinets, a one-piece toilet, black tiles, mosaic tiles, black walls, white worktops, a floating vanity unit and wallpapered walls.
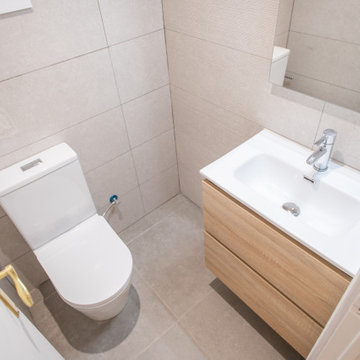
El aseo es un espacio extra de higiene que dispone de lavabo con mueble de almacenaje y un inodoro.
Small contemporary cloakroom in Barcelona with flat-panel cabinets, medium wood cabinets, a one-piece toilet, beige tiles, ceramic tiles, ceramic flooring, a trough sink, beige floors, white worktops and a floating vanity unit.
Small contemporary cloakroom in Barcelona with flat-panel cabinets, medium wood cabinets, a one-piece toilet, beige tiles, ceramic tiles, ceramic flooring, a trough sink, beige floors, white worktops and a floating vanity unit.
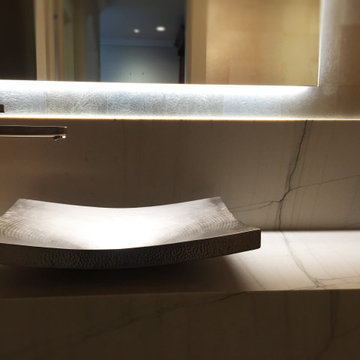
The Powder Room - a small space with big impact! A Mahogany soffit frames the wall hung quartzite vanity, back lit mirror and Bocci accent lighting reflect the ethereal glow of matte silver leaf wallcovering.

Design ideas for a medium sized contemporary cloakroom in Boston with recessed-panel cabinets, medium wood cabinets, a one-piece toilet, white tiles, ceramic tiles, white walls, ceramic flooring, a submerged sink, engineered stone worktops, white floors, white worktops and a floating vanity unit.
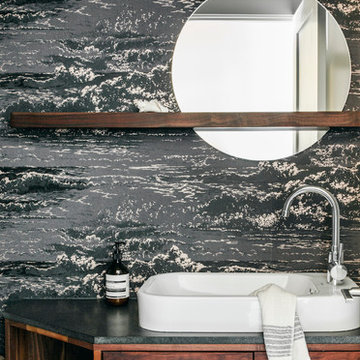
Photography by Aubrie Pick
Design ideas for a small contemporary cloakroom in San Francisco with flat-panel cabinets, medium wood cabinets, a vessel sink, blue walls, granite worktops, black worktops, a floating vanity unit and wallpapered walls.
Design ideas for a small contemporary cloakroom in San Francisco with flat-panel cabinets, medium wood cabinets, a vessel sink, blue walls, granite worktops, black worktops, a floating vanity unit and wallpapered walls.
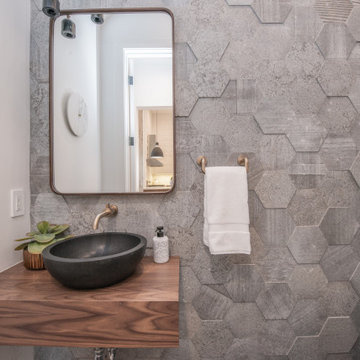
Bel Air - Serene Elegance. This collection was designed with cool tones and spa-like qualities to create a space that is timeless and forever elegant.
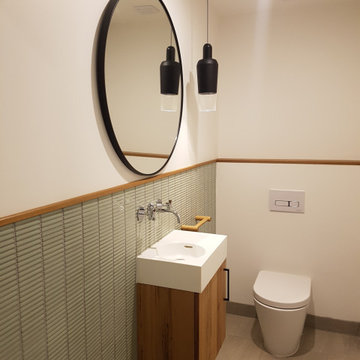
Elegant Powder Room with stunning sage green kitkat tiles, complemented with floating basin, wooden Scandiluxe accessories and black pendant light
This is an example of a medium sized contemporary cloakroom in Geelong with medium wood cabinets, a one-piece toilet, green tiles, glass tiles, a wall-mounted sink, soapstone worktops and a floating vanity unit.
This is an example of a medium sized contemporary cloakroom in Geelong with medium wood cabinets, a one-piece toilet, green tiles, glass tiles, a wall-mounted sink, soapstone worktops and a floating vanity unit.
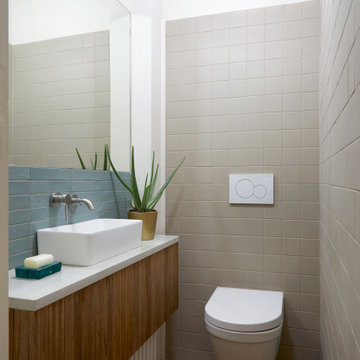
narrow cloakroom with bespoke vanity by Fiona Duke Interiors
Contemporary cloakroom in Essex with flat-panel cabinets, medium wood cabinets, a wall mounted toilet, grey tiles, white walls, a vessel sink, red floors, white worktops and a floating vanity unit.
Contemporary cloakroom in Essex with flat-panel cabinets, medium wood cabinets, a wall mounted toilet, grey tiles, white walls, a vessel sink, red floors, white worktops and a floating vanity unit.
Cloakroom with Medium Wood Cabinets and a Floating Vanity Unit Ideas and Designs
5