Cloakroom with Medium Wood Cabinets and Concrete Flooring Ideas and Designs
Refine by:
Budget
Sort by:Popular Today
1 - 20 of 84 photos
Item 1 of 3

Vicugo Foto www.vicugo.com
Design ideas for a small mediterranean cloakroom in Madrid with open cabinets, medium wood cabinets, a two-piece toilet, pink tiles, ceramic tiles, concrete flooring, a vessel sink, wooden worktops, white walls and brown worktops.
Design ideas for a small mediterranean cloakroom in Madrid with open cabinets, medium wood cabinets, a two-piece toilet, pink tiles, ceramic tiles, concrete flooring, a vessel sink, wooden worktops, white walls and brown worktops.

Award wining Powder Room with tiled wall feature and concrete flooring.
Photo of a small midcentury cloakroom in Seattle with open cabinets, medium wood cabinets, a one-piece toilet, black tiles, porcelain tiles, black walls, concrete flooring, a vessel sink, grey floors and a floating vanity unit.
Photo of a small midcentury cloakroom in Seattle with open cabinets, medium wood cabinets, a one-piece toilet, black tiles, porcelain tiles, black walls, concrete flooring, a vessel sink, grey floors and a floating vanity unit.
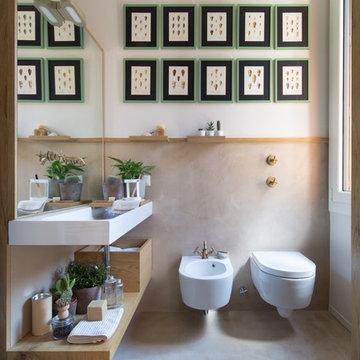
Inspiration for a medium sized cloakroom in Milan with open cabinets, medium wood cabinets, a bidet, multi-coloured walls, concrete flooring, a trough sink and grey floors.
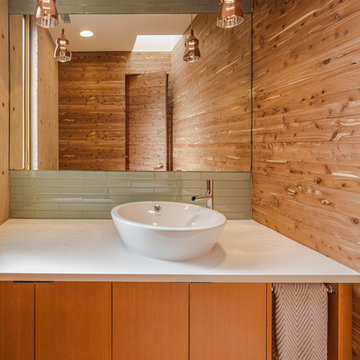
Powder Room, with aromatic cedar walls. Photo by Robert Reck
Contemporary cloakroom in Albuquerque with flat-panel cabinets, medium wood cabinets, a wall mounted toilet, green tiles, glass tiles, concrete flooring, a vessel sink and engineered stone worktops.
Contemporary cloakroom in Albuquerque with flat-panel cabinets, medium wood cabinets, a wall mounted toilet, green tiles, glass tiles, concrete flooring, a vessel sink and engineered stone worktops.

Design ideas for a large country cloakroom in Salt Lake City with flat-panel cabinets, medium wood cabinets, a two-piece toilet, black tiles, stone slabs, black walls, concrete flooring, a vessel sink, quartz worktops, grey floors and beige worktops.
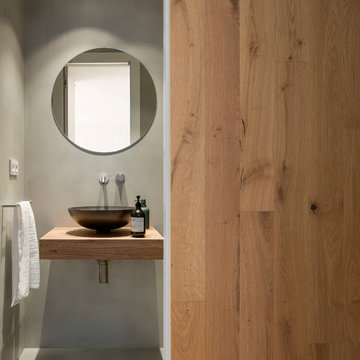
Proyecto realizado por The Room Studio
Fotografías: Mauricio Fuertes
Design ideas for a medium sized scandinavian cloakroom in Barcelona with flat-panel cabinets, medium wood cabinets, grey walls, concrete flooring, a vessel sink and grey floors.
Design ideas for a medium sized scandinavian cloakroom in Barcelona with flat-panel cabinets, medium wood cabinets, grey walls, concrete flooring, a vessel sink and grey floors.
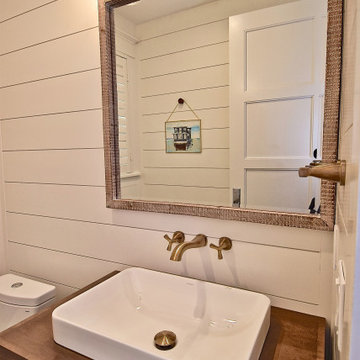
Inspiration for a small beach style cloakroom in Tampa with open cabinets, medium wood cabinets, a one-piece toilet, white walls, concrete flooring, a vessel sink, wooden worktops and blue floors.

Design ideas for a small contemporary cloakroom in Osaka with open cabinets, grey tiles, mosaic tiles, white walls, grey worktops, medium wood cabinets, concrete flooring, a built-in sink, concrete worktops and grey floors.
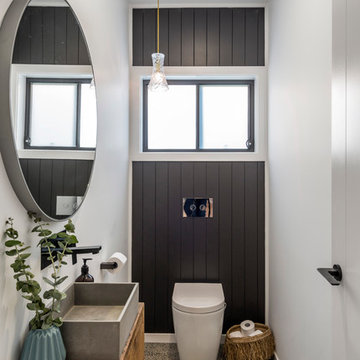
Inspiration for a nautical cloakroom in Gold Coast - Tweed with flat-panel cabinets, medium wood cabinets, a one-piece toilet, white walls, concrete flooring, a vessel sink, wooden worktops, brown worktops and a feature wall.
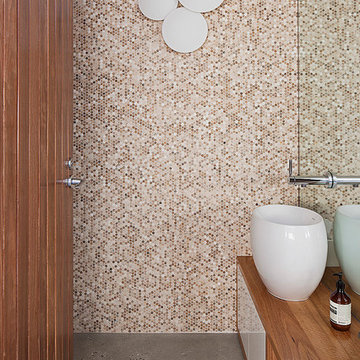
Shannon McGrath
This is an example of a contemporary cloakroom in Melbourne with a vessel sink, flat-panel cabinets, medium wood cabinets, wooden worktops, beige tiles, mosaic tiles, concrete flooring and brown worktops.
This is an example of a contemporary cloakroom in Melbourne with a vessel sink, flat-panel cabinets, medium wood cabinets, wooden worktops, beige tiles, mosaic tiles, concrete flooring and brown worktops.

自然に囲まれた逗子の住宅街に建つ、私たちの自宅兼アトリエ。私たち夫婦と幼い息子・娘の4人が暮らす住宅です。仕事場と住空間にほどよい距離感を持たせつつ、子どもたちが楽しく遊び回れること、我が家にいらしたみなさんに寛いで過ごしていただくことをテーマに設計しました。
This is an example of a world-inspired cloakroom in Other with open cabinets, medium wood cabinets, a one-piece toilet, white walls, concrete flooring, a vessel sink, wooden worktops, grey floors, brown worktops and a floating vanity unit.
This is an example of a world-inspired cloakroom in Other with open cabinets, medium wood cabinets, a one-piece toilet, white walls, concrete flooring, a vessel sink, wooden worktops, grey floors, brown worktops and a floating vanity unit.
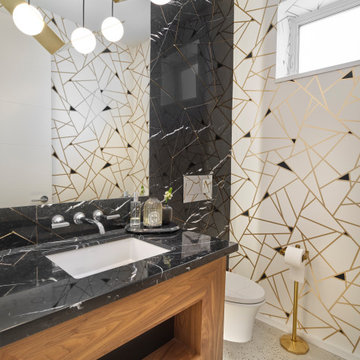
black quartz, concrete floor, geometric wallpaper, clerestory window, walnut vanity
Design ideas for a small contemporary cloakroom in Edmonton with flat-panel cabinets, engineered stone worktops, medium wood cabinets, multi-coloured walls, concrete flooring, a submerged sink, grey floors and black worktops.
Design ideas for a small contemporary cloakroom in Edmonton with flat-panel cabinets, engineered stone worktops, medium wood cabinets, multi-coloured walls, concrete flooring, a submerged sink, grey floors and black worktops.
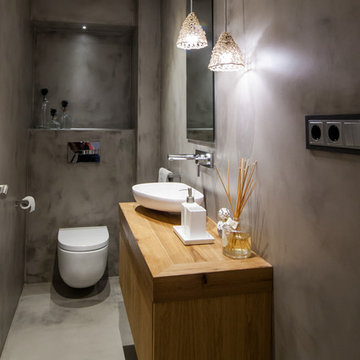
Kris Moya
Design ideas for a medium sized contemporary cloakroom in Barcelona with flat-panel cabinets, medium wood cabinets, a wall mounted toilet, grey walls, concrete flooring and a vessel sink.
Design ideas for a medium sized contemporary cloakroom in Barcelona with flat-panel cabinets, medium wood cabinets, a wall mounted toilet, grey walls, concrete flooring and a vessel sink.
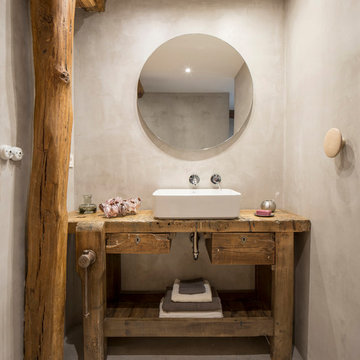
Photo of a rustic cloakroom in Other with freestanding cabinets, medium wood cabinets, grey walls, concrete flooring, a vessel sink, wooden worktops and grey floors.

The cabin typology redux came out of the owner’s desire to have a house that is warm and familiar, but also “feels like you are on vacation.” The basis of the “Hewn House” design starts with a cabin’s simple form and materiality: a gable roof, a wood-clad body, a prominent fireplace that acts as the hearth, and integrated indoor-outdoor spaces. However, rather than a rustic style, the scheme proposes a clean-lined and “hewned” form, sculpted, to best fit on its urban infill lot.
The plan and elevation geometries are responsive to the unique site conditions. Existing prominent trees determined the faceted shape of the main house, while providing shade that projecting eaves of a traditional log cabin would otherwise offer. Deferring to the trees also allows the house to more readily tuck into its leafy East Austin neighborhood, and is therefore more quiet and secluded.
Natural light and coziness are key inside the home. Both the common zone and the private quarters extend to sheltered outdoor spaces of varying scales: the front porch, the private patios, and the back porch which acts as a transition to the backyard. Similar to the front of the house, a large cedar elm was preserved in the center of the yard. Sliding glass doors open up the interior living zone to the backyard life while clerestory windows bring in additional ambient light and tree canopy views. The wood ceiling adds warmth and connection to the exterior knotted cedar tongue & groove. The iron spot bricks with an earthy, reddish tone around the fireplace cast a new material interest both inside and outside. The gable roof is clad with standing seam to reinforced the clean-lined and faceted form. Furthermore, a dark gray shade of stucco contrasts and complements the warmth of the cedar with its coolness.
A freestanding guest house both separates from and connects to the main house through a small, private patio with a tall steel planter bed.
Photo by Charles Davis Smith
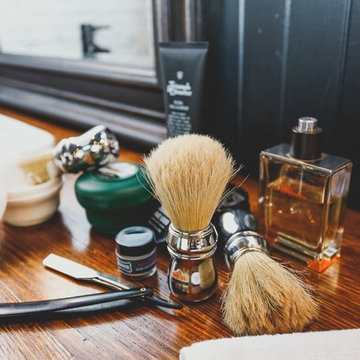
Mister Chop Shop is a men's barber located in Bondi Junction, Sydney. This new venture required a look and feel to the salon unlike it's Chop Shop predecessor. As such, we were asked to design a barbershop like no other - A timeless modern and stylish feel juxtaposed with retro elements. Using the building’s bones, the raw concrete walls and exposed brick created a dramatic, textured backdrop for the natural timber whilst enhancing the industrial feel of the steel beams, shelving and metal light fittings. Greenery and wharf rope was used to soften the space adding texture and natural elements. The soft leathers again added a dimension of both luxury and comfort whilst remaining masculine and inviting. Drawing inspiration from barbershops of yesteryear – this unique men’s enclave oozes style and sophistication whilst the period pieces give a subtle nod to the traditional barbershops of the 1950’s.
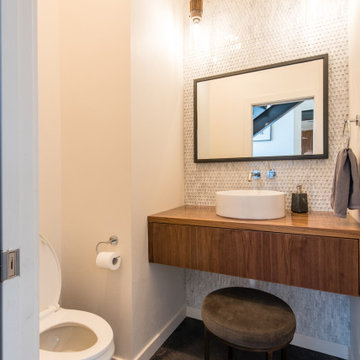
Inspiration for a small industrial cloakroom in Denver with flat-panel cabinets, medium wood cabinets, a one-piece toilet, white tiles, porcelain tiles, white walls, concrete flooring, a vessel sink, wooden worktops, grey floors and brown worktops.
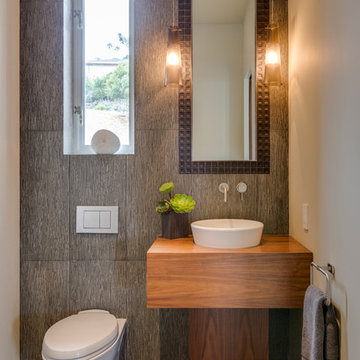
A bespoke residence, designed to suit its owner in every way. The result of a collaborative vision comprising the collective passion, taste, energy, and experience of our client, the architect, the builder, the utilities contractors, and ourselves, this home was planned to combine the best elements in the best ways, to complement a thoughtful, healthy, and green lifestyle not simply for today, but for years to come. Photo Credit: Jay Graham, Graham Photography
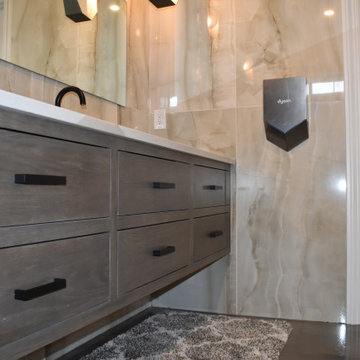
Entire basement finish-out on new home
Photo of a large classic cloakroom in Cleveland with beaded cabinets, medium wood cabinets, a two-piece toilet, beige tiles, ceramic tiles, beige walls, concrete flooring, a submerged sink, engineered stone worktops, multi-coloured floors, beige worktops, a floating vanity unit and exposed beams.
Photo of a large classic cloakroom in Cleveland with beaded cabinets, medium wood cabinets, a two-piece toilet, beige tiles, ceramic tiles, beige walls, concrete flooring, a submerged sink, engineered stone worktops, multi-coloured floors, beige worktops, a floating vanity unit and exposed beams.
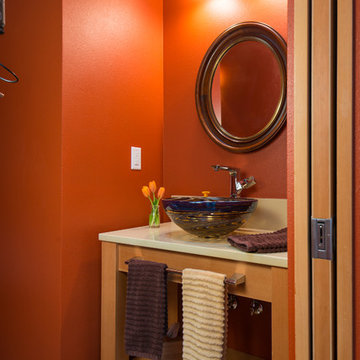
Timothy Park
Inspiration for a small modern cloakroom in Portland with freestanding cabinets, medium wood cabinets, white tiles, concrete flooring, a vessel sink and orange walls.
Inspiration for a small modern cloakroom in Portland with freestanding cabinets, medium wood cabinets, white tiles, concrete flooring, a vessel sink and orange walls.
Cloakroom with Medium Wood Cabinets and Concrete Flooring Ideas and Designs
1