Cloakroom with Metro Tiles and a Freestanding Vanity Unit Ideas and Designs
Refine by:
Budget
Sort by:Popular Today
1 - 20 of 61 photos
Item 1 of 3

Introducing an exquisitely designed powder room project nestled in a luxurious residence on Riverside Drive, Manhattan, NY. This captivating space seamlessly blends traditional elegance with urban sophistication, reflecting the quintessential charm of the city that never sleeps.
The focal point of this powder room is the enchanting floral green wallpaper that wraps around the walls, evoking a sense of timeless grace and serenity. The design pays homage to classic interior styles, infusing the room with warmth and character.
A key feature of this space is the bespoke tiling, meticulously crafted to complement the overall design. The tiles showcase intricate patterns and textures, creating a harmonious interplay between traditional and contemporary aesthetics. Each piece has been carefully selected and installed by skilled tradesmen, who have dedicated countless hours to perfecting this one-of-a-kind space.
The pièce de résistance of this powder room is undoubtedly the vanity sconce, inspired by the iconic New York City skyline. This exquisite lighting fixture casts a soft, ambient glow that highlights the room's extraordinary details. The sconce pays tribute to the city's architectural prowess while adding a touch of modernity to the overall design.
This remarkable project took two years on and off to complete, with our studio accommodating the process with unwavering commitment and enthusiasm. The collective efforts of the design team, tradesmen, and our studio have culminated in a breathtaking powder room that effortlessly marries traditional elegance with contemporary flair.
We take immense pride in this Riverside Drive powder room project, and we are confident that it will serve as an enchanting retreat for its owners and guests alike. As a testament to our dedication to exceptional design and craftsmanship, this bespoke space showcases the unparalleled beauty of New York City's distinct style and character.

Inspiration for a traditional cloakroom in Moscow with raised-panel cabinets, grey cabinets, a wall mounted toilet, grey tiles, metro tiles, green walls, a submerged sink, grey floors, white worktops and a freestanding vanity unit.

Art Deco Inspired Powder Room
Photo of a small classic cloakroom in New York with freestanding cabinets, dark wood cabinets, a two-piece toilet, beige tiles, metro tiles, a submerged sink, onyx worktops, porcelain flooring, multi-coloured walls, a freestanding vanity unit, wallpapered walls, white floors and beige worktops.
Photo of a small classic cloakroom in New York with freestanding cabinets, dark wood cabinets, a two-piece toilet, beige tiles, metro tiles, a submerged sink, onyx worktops, porcelain flooring, multi-coloured walls, a freestanding vanity unit, wallpapered walls, white floors and beige worktops.

White and Black powder room with shower. Beautiful mosaic floor and Brass accesories
Photo of a small traditional cloakroom in Houston with freestanding cabinets, black cabinets, a one-piece toilet, white tiles, metro tiles, white walls, marble flooring, a built-in sink, marble worktops, multi-coloured floors, grey worktops, a freestanding vanity unit and panelled walls.
Photo of a small traditional cloakroom in Houston with freestanding cabinets, black cabinets, a one-piece toilet, white tiles, metro tiles, white walls, marble flooring, a built-in sink, marble worktops, multi-coloured floors, grey worktops, a freestanding vanity unit and panelled walls.
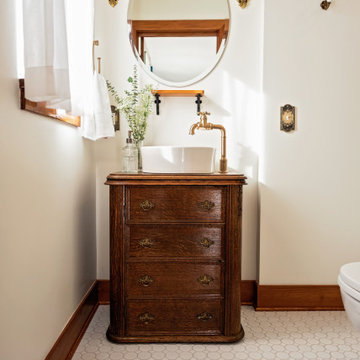
Inspiration for a small victorian cloakroom in Los Angeles with freestanding cabinets, dark wood cabinets, a two-piece toilet, white tiles, metro tiles, white walls, porcelain flooring, a vessel sink, wooden worktops, white floors, brown worktops and a freestanding vanity unit.
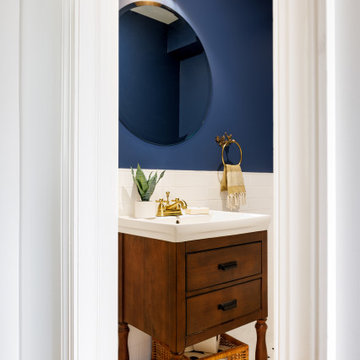
Inspiration for a contemporary cloakroom in DC Metro with brown cabinets, white tiles, metro tiles, blue walls, ceramic flooring, a console sink, white floors and a freestanding vanity unit.
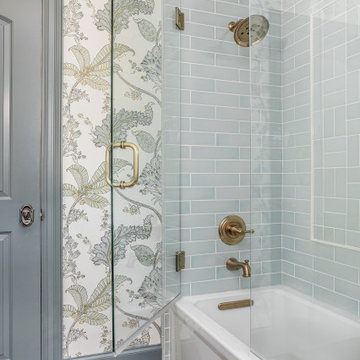
The design team at Bel Atelier selected lovely, sophisticated colors throughout the spaces in this elegant Alamo Heights home.
Wallpapered powder bath with vanity painted in Farrow and Ball's "De Nimes". The blue tile and woodwork coordinate beautifully.
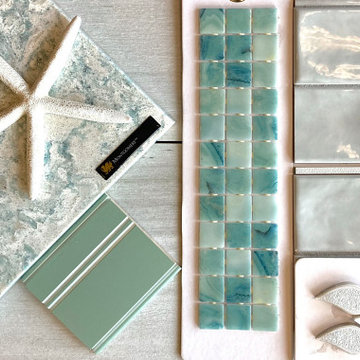
Inspiration for a small beach style cloakroom in Boston with freestanding cabinets, green cabinets, a two-piece toilet, grey tiles, metro tiles, grey walls, porcelain flooring, a submerged sink, quartz worktops, grey floors, green worktops and a freestanding vanity unit.
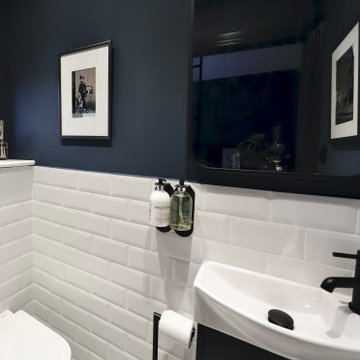
Photo of a small cloakroom in London with flat-panel cabinets, blue cabinets, a wall mounted toilet, white tiles, metro tiles, blue walls, ceramic flooring, white floors and a freestanding vanity unit.
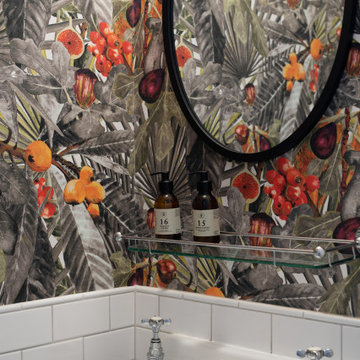
Colourful, warm and playful cloakroom
Photo of a small contemporary cloakroom in London with open cabinets, metro tiles, multi-coloured walls, ceramic flooring, a freestanding vanity unit and wallpapered walls.
Photo of a small contemporary cloakroom in London with open cabinets, metro tiles, multi-coloured walls, ceramic flooring, a freestanding vanity unit and wallpapered walls.
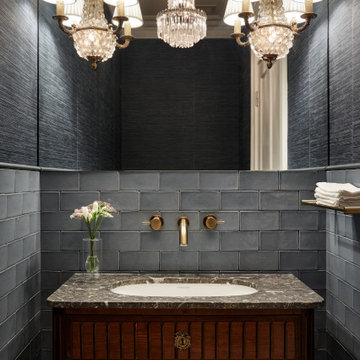
Exquisite powder room off the central foyer.
Design ideas for a small classic cloakroom in Other with freestanding cabinets, medium wood cabinets, a wall mounted toilet, blue tiles, metro tiles, blue walls, marble flooring, a submerged sink, marble worktops, grey floors, grey worktops, a freestanding vanity unit and wallpapered walls.
Design ideas for a small classic cloakroom in Other with freestanding cabinets, medium wood cabinets, a wall mounted toilet, blue tiles, metro tiles, blue walls, marble flooring, a submerged sink, marble worktops, grey floors, grey worktops, a freestanding vanity unit and wallpapered walls.
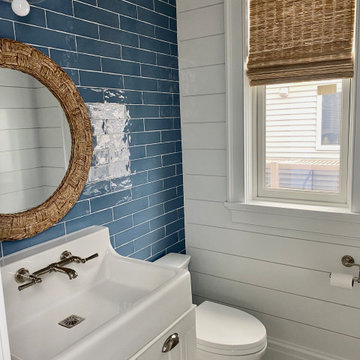
Nothing says beach house like blue and white! This wall of watery blue tile plays beautifully off of the shiplap walls with added texture from the rattan mirror and woven wood blinds.
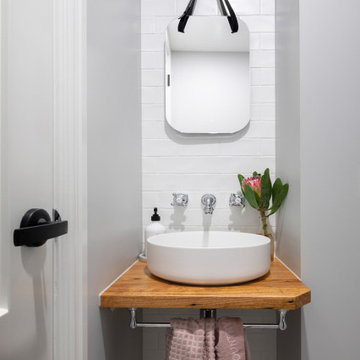
For this knock-down rebuild family home, the interior design aesthetic was Hampton’s style in the city. The brief for this home was traditional with a touch of modern. Effortlessly elegant and very detailed with a warm and welcoming vibe. Built by R.E.P Building. Photography by Hcreations.
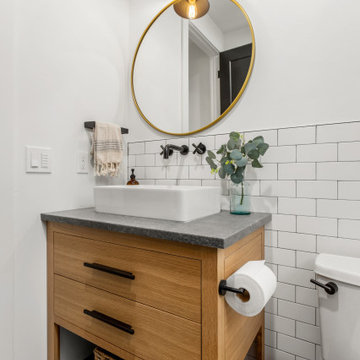
Small cloakroom in Los Angeles with flat-panel cabinets, medium wood cabinets, a one-piece toilet, white tiles, metro tiles, white walls, porcelain flooring, a vessel sink, engineered stone worktops, grey worktops and a freestanding vanity unit.
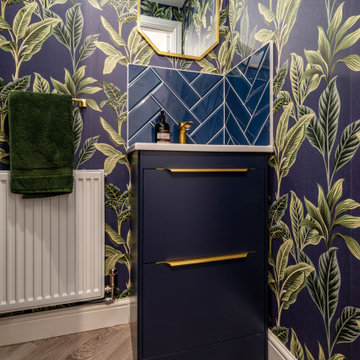
Cloakroom
Small contemporary cloakroom in Oxfordshire with flat-panel cabinets, blue cabinets, blue tiles, metro tiles, light hardwood flooring, grey floors, a freestanding vanity unit and wallpapered walls.
Small contemporary cloakroom in Oxfordshire with flat-panel cabinets, blue cabinets, blue tiles, metro tiles, light hardwood flooring, grey floors, a freestanding vanity unit and wallpapered walls.
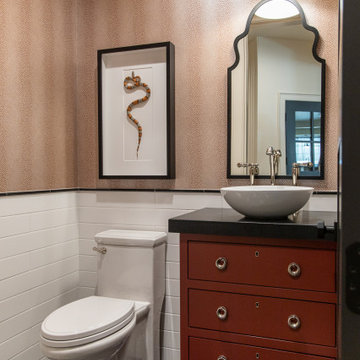
Photo of a classic cloakroom in Salt Lake City with flat-panel cabinets, red cabinets, a one-piece toilet, white tiles, metro tiles, brown walls, mosaic tile flooring, a vessel sink, black worktops, a freestanding vanity unit and wallpapered walls.

This is an example of a small traditional cloakroom in Boston with freestanding cabinets, blue cabinets, a two-piece toilet, white tiles, metro tiles, blue walls, medium hardwood flooring, a wall-mounted sink, a freestanding vanity unit and wallpapered walls.
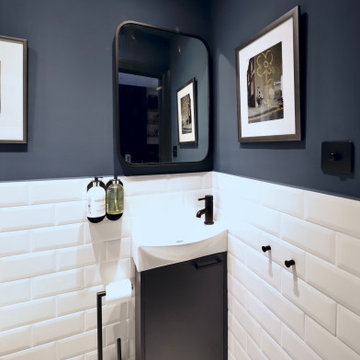
Small cloakroom in London with a freestanding vanity unit, flat-panel cabinets, blue cabinets, a wall mounted toilet, white tiles, metro tiles, blue walls, ceramic flooring and white floors.
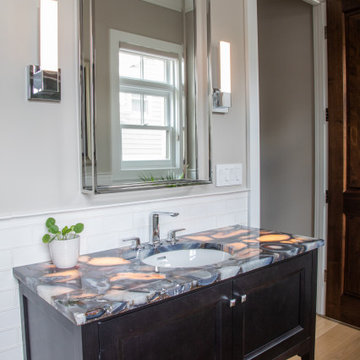
Inspiration for a medium sized traditional cloakroom in Milwaukee with shaker cabinets, dark wood cabinets, white tiles, metro tiles, white walls, light hardwood flooring, a submerged sink, onyx worktops, brown floors, blue worktops and a freestanding vanity unit.
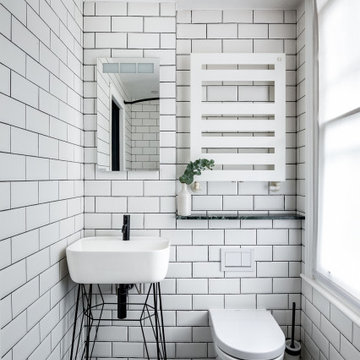
A monochrome wet room with white metro tiles and dark grouting, white enamel towel rail, wall mounted toilet by Philippe Starck, black taps by Vola and Ex.t Gus washstand and basin.
Cloakroom with Metro Tiles and a Freestanding Vanity Unit Ideas and Designs
1