Cloakroom with Metro Tiles and Glass Sheet Walls Ideas and Designs
Refine by:
Budget
Sort by:Popular Today
101 - 120 of 897 photos
Item 1 of 3

Photo of a small contemporary cloakroom in Calgary with shaker cabinets, grey cabinets, white tiles, metro tiles, multi-coloured walls, vinyl flooring, a submerged sink, engineered stone worktops, brown floors, multi-coloured worktops, a built in vanity unit and wallpapered walls.

Bathrooms by Oldham were engaged by Judith & Frank to redesign their main bathroom and their downstairs powder room.
We provided the upstairs bathroom with a new layout creating flow and functionality with a walk in shower. Custom joinery added the much needed storage and an in-wall cistern created more space.
In the powder room downstairs we offset a wall hung basin and in-wall cistern to create space in the compact room along with a custom cupboard above to create additional storage. Strip lighting on a sensor brings a soft ambience whilst being practical.
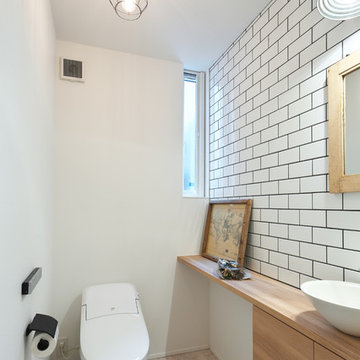
Small urban cloakroom in Other with flat-panel cabinets, light wood cabinets, white tiles, metro tiles, white walls, vinyl flooring, a vessel sink, wooden worktops, grey floors and white worktops.
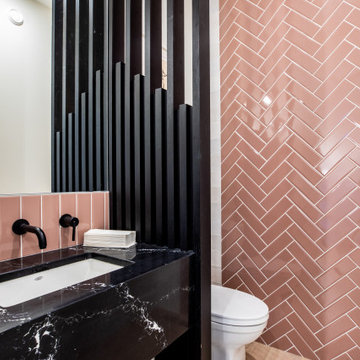
Main Floor Powder Room
Modern Farmhouse
Calgary, Alberta
Medium sized country cloakroom in Calgary with open cabinets, black cabinets, a one-piece toilet, pink tiles, metro tiles, white walls, painted wood flooring, a submerged sink, marble worktops, brown floors, black worktops and a floating vanity unit.
Medium sized country cloakroom in Calgary with open cabinets, black cabinets, a one-piece toilet, pink tiles, metro tiles, white walls, painted wood flooring, a submerged sink, marble worktops, brown floors, black worktops and a floating vanity unit.
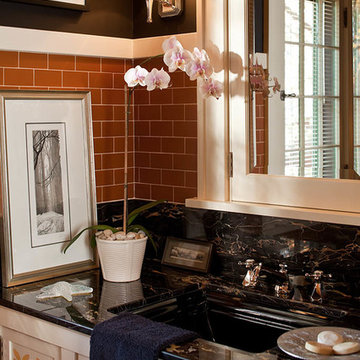
Architecture & Interior Design: David Heide Design Studio
Photography: William Wright
Design ideas for a classic cloakroom in Minneapolis with a submerged sink, recessed-panel cabinets, white cabinets, orange tiles, metro tiles and black walls.
Design ideas for a classic cloakroom in Minneapolis with a submerged sink, recessed-panel cabinets, white cabinets, orange tiles, metro tiles and black walls.
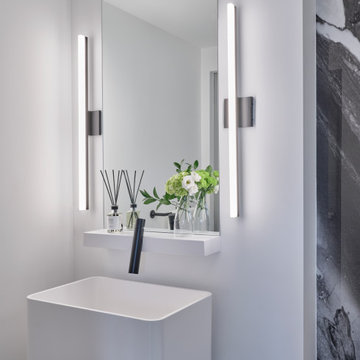
Yorkville Modern Condo powder room
This is an example of a medium sized contemporary cloakroom in Toronto with white cabinets, black tiles, glass sheet walls, white walls, slate flooring, a pedestal sink, black floors and a freestanding vanity unit.
This is an example of a medium sized contemporary cloakroom in Toronto with white cabinets, black tiles, glass sheet walls, white walls, slate flooring, a pedestal sink, black floors and a freestanding vanity unit.
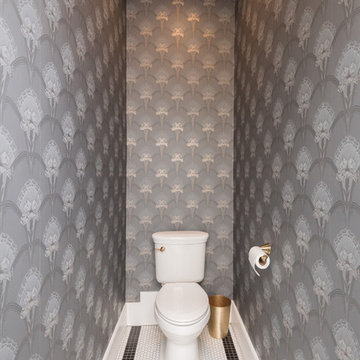
Bill Worley
Inspiration for a large classic cloakroom in Louisville with freestanding cabinets, dark wood cabinets, a two-piece toilet, white tiles, metro tiles, green walls, porcelain flooring, a submerged sink, marble worktops, multi-coloured floors and white worktops.
Inspiration for a large classic cloakroom in Louisville with freestanding cabinets, dark wood cabinets, a two-piece toilet, white tiles, metro tiles, green walls, porcelain flooring, a submerged sink, marble worktops, multi-coloured floors and white worktops.

Lower Level Powder Room
Photo of a classic cloakroom in St Louis with green tiles, metro tiles, green walls, a submerged sink, marble worktops, multi-coloured floors and white worktops.
Photo of a classic cloakroom in St Louis with green tiles, metro tiles, green walls, a submerged sink, marble worktops, multi-coloured floors and white worktops.

Photo of a medium sized nautical cloakroom in San Francisco with freestanding cabinets, medium wood cabinets, grey tiles, metro tiles, mosaic tile flooring, a vessel sink, grey floors, beige worktops, a two-piece toilet and grey walls.

Quick Pic Tours
Inspiration for a small traditional cloakroom in Salt Lake City with shaker cabinets, grey cabinets, a two-piece toilet, beige tiles, metro tiles, beige walls, light hardwood flooring, a submerged sink, quartz worktops, brown floors and white worktops.
Inspiration for a small traditional cloakroom in Salt Lake City with shaker cabinets, grey cabinets, a two-piece toilet, beige tiles, metro tiles, beige walls, light hardwood flooring, a submerged sink, quartz worktops, brown floors and white worktops.
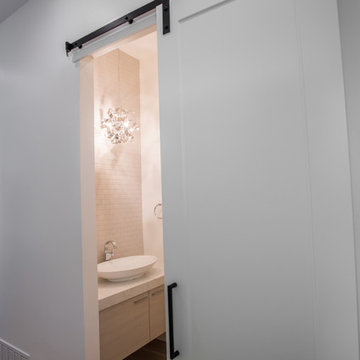
Beautiful touches to add to your home’s powder room! Although small, these rooms are great for getting creative. We introduced modern vessel sinks, floating vanities, and textured wallpaper for an upscale flair to these powder rooms.
Project designed by Denver, Colorado interior designer Margarita Bravo. She serves Denver as well as surrounding areas such as Cherry Hills Village, Englewood, Greenwood Village, and Bow Mar.
For more about MARGARITA BRAVO, click here: https://www.margaritabravo.com/
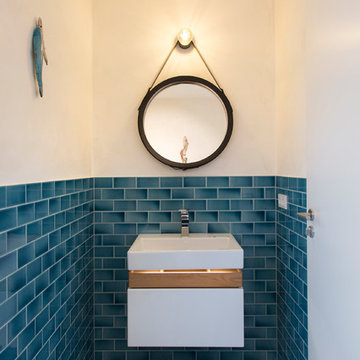
Fotograf: Jens Schumann
Der vielsagende Name „Black Beauty“ lag den Bauherren und Architekten nach Fertigstellung des anthrazitfarbenen Fassadenputzes auf den Lippen. Zusammen mit den ausgestülpten Fensterfaschen in massivem Lärchenholz ergibt sich ein reizvolles Spiel von Farbe und Material, Licht und Schatten auf der Fassade in dem sonst eher unauffälligen Straßenzug in Berlin-Biesdorf.
Das ursprünglich beige verklinkerte Fertighaus aus den 90er Jahren sollte den Bedürfnissen einer jungen Familie angepasst werden. Sie leitet ein erfolgreiches Internet-Startup, Er ist Ramones-Fan und -Sammler, Moderator und Musikjournalist, die Tochter ist gerade geboren. So modern und unkonventionell wie die Bauherren sollte auch das neue Heim werden. Eine zweigeschossige Galeriesituation gibt dem Eingangsbereich neue Großzügigkeit, die Zusammenlegung von Räumen im Erdgeschoss und die Neugliederung im Obergeschoss bieten eindrucksvolle Durchblicke und sorgen für Funktionalität, räumliche Qualität, Licht und Offenheit.
Zentrale Gestaltungselemente sind die auch als Sitzgelegenheit dienenden Fensterfaschen, die filigranen Stahltüren als Sonderanfertigung sowie der ebenso zum industriellen Charme der Türen passende Sichtestrich-Fußboden. Abgerundet wird der vom Charakter her eher kraftvolle und cleane industrielle Stil durch ein zartes Farbkonzept in Blau- und Grüntönen Skylight, Light Blue und Dix Blue und einer Lasurtechnik als Grundton für die Wände und kräftigere Farbakzente durch Craqueléfliesen von Golem. Ausgesuchte Leuchten und Lichtobjekte setzen Akzente und geben den Räumen den letzten Schliff und eine besondere Rafinesse. Im Außenbereich lädt die neue Stufenterrasse um den Pool zu sommerlichen Gartenparties ein.
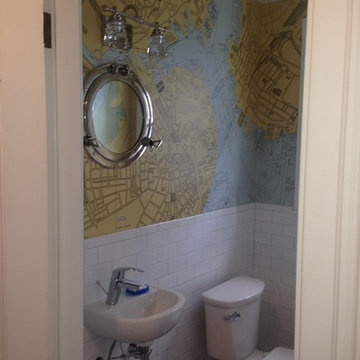
Design ideas for a small beach style cloakroom in Boston with a two-piece toilet, white tiles, metro tiles, blue walls and a wall-mounted sink.
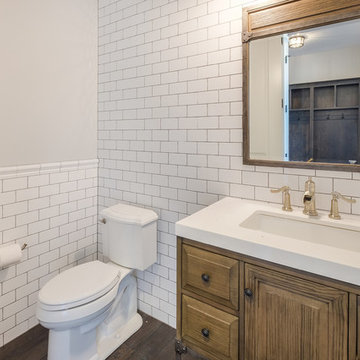
Shutter Avenue Photography
Photo of a medium sized farmhouse cloakroom in Denver with raised-panel cabinets, a two-piece toilet, white tiles, metro tiles, white walls, dark hardwood flooring, a submerged sink, quartz worktops, light wood cabinets and white worktops.
Photo of a medium sized farmhouse cloakroom in Denver with raised-panel cabinets, a two-piece toilet, white tiles, metro tiles, white walls, dark hardwood flooring, a submerged sink, quartz worktops, light wood cabinets and white worktops.
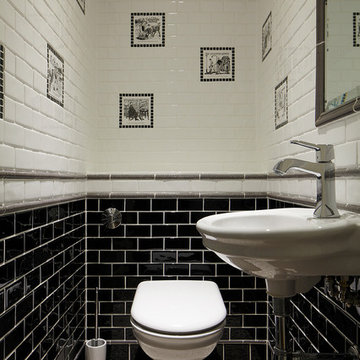
This is an example of a traditional cloakroom in London with a wall-mounted sink, metro tiles, a one-piece toilet and black and white tiles.
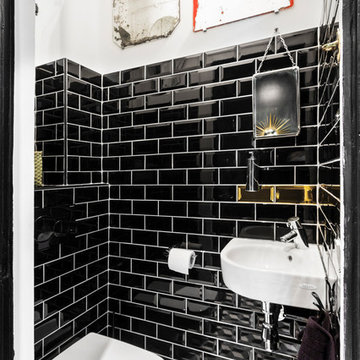
Carole Sertillanges
Photo of a small contemporary cloakroom in Paris with a wall-mounted sink, a wall mounted toilet, metro tiles and black walls.
Photo of a small contemporary cloakroom in Paris with a wall-mounted sink, a wall mounted toilet, metro tiles and black walls.
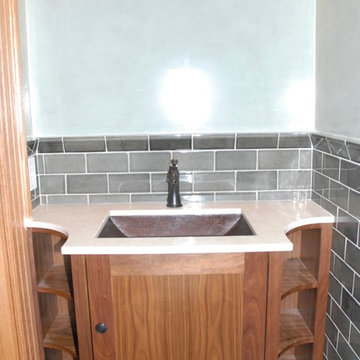
Photo of a small cloakroom in New York with recessed-panel cabinets, medium wood cabinets, metro tiles, a submerged sink, green tiles, green walls, limestone flooring, limestone worktops and beige floors.
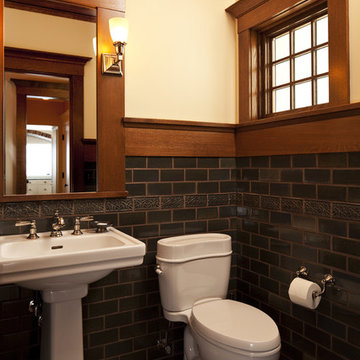
Troy Thies Photography
Traditional cloakroom in Other with a pedestal sink and metro tiles.
Traditional cloakroom in Other with a pedestal sink and metro tiles.

This is a SMALL bathroom with a lot of punch! The double sink was painted black on the base to tie into the black accents on the floor. The subway tile was added to protect the space and make it super kid proof, since this is the bathroom closest to the pool!
Joe Kwon Photography
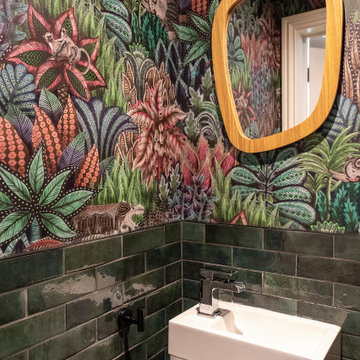
A small but gorgeous and funky cloakroom.
Small midcentury cloakroom in London with green tiles, metro tiles and a feature wall.
Small midcentury cloakroom in London with green tiles, metro tiles and a feature wall.
Cloakroom with Metro Tiles and Glass Sheet Walls Ideas and Designs
6