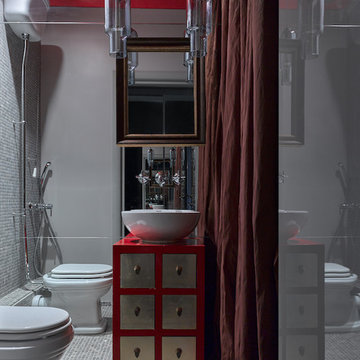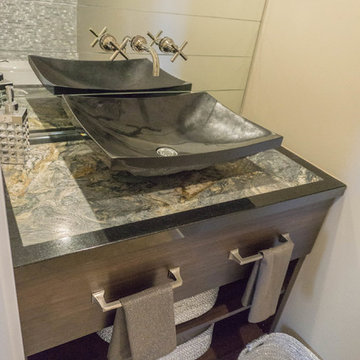Cloakroom with Mirror Tiles and Glass Sheet Walls Ideas and Designs
Refine by:
Budget
Sort by:Popular Today
61 - 80 of 216 photos
Item 1 of 3
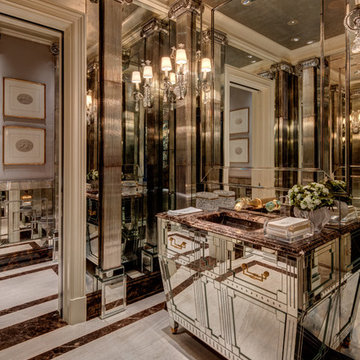
The spectacular Main Powder Room is completely covered in mirrors. Mirrored glass rods are molded together to form the columns— even the vanity is mirrored. The fabrication and assembly was completed by one of our craftsmen from Chicago after a trip to the site to measure and develop a custom design just for this room.
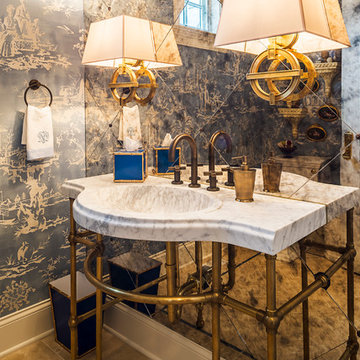
Rolfe Hokanson
Medium sized bohemian cloakroom in Chicago with a two-piece toilet, beige tiles, blue walls, marble flooring, a console sink, marble worktops and mirror tiles.
Medium sized bohemian cloakroom in Chicago with a two-piece toilet, beige tiles, blue walls, marble flooring, a console sink, marble worktops and mirror tiles.
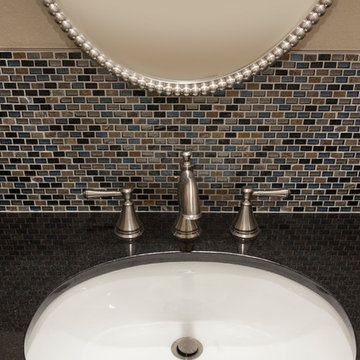
The adjacent powder room and laundry room were refurbished with the kitchen project. A taller tile splash adds color, while remaining neutral and classic, and complements the existing slate floor. Timothy Manning, Manning Magic Photography McMahon Construction
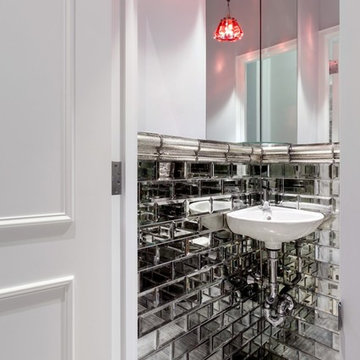
Photo of a small contemporary cloakroom in New York with mirror tiles, white walls, porcelain flooring and a wall-mounted sink.
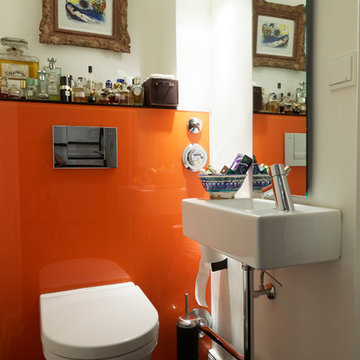
Design ideas for a small contemporary cloakroom in Hamburg with flat-panel cabinets, white cabinets, a two-piece toilet, glass sheet walls, orange walls, dark hardwood flooring, a console sink, glass worktops and brown floors.
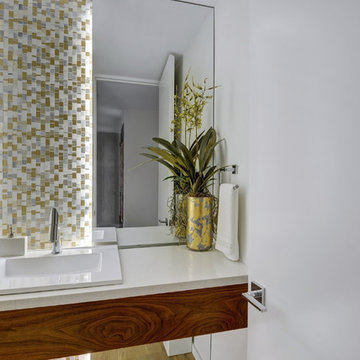
Design ideas for a small contemporary cloakroom in Other with flat-panel cabinets, medium wood cabinets, a two-piece toilet, white tiles, glass sheet walls, white walls, light hardwood flooring, a built-in sink, quartz worktops and beige floors.
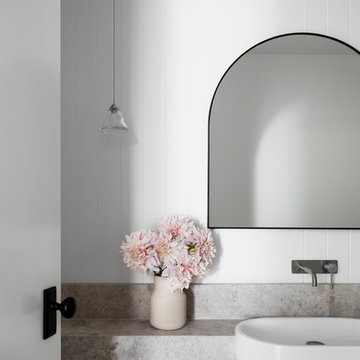
Powder Room
Photo Credit: Martina Gemmola
Styling: Bea + Co
Builder: Hart Builders
Inspiration for a contemporary cloakroom in Melbourne with flat-panel cabinets, black cabinets, a wall mounted toilet, white tiles, mirror tiles, white walls, a built-in sink, limestone worktops and grey worktops.
Inspiration for a contemporary cloakroom in Melbourne with flat-panel cabinets, black cabinets, a wall mounted toilet, white tiles, mirror tiles, white walls, a built-in sink, limestone worktops and grey worktops.
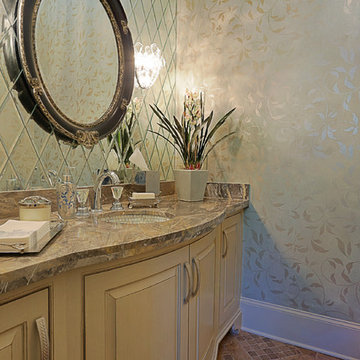
TK Images
Inspiration for a large traditional cloakroom in Houston with a submerged sink, freestanding cabinets, beige cabinets, granite worktops, white walls, marble flooring and mirror tiles.
Inspiration for a large traditional cloakroom in Houston with a submerged sink, freestanding cabinets, beige cabinets, granite worktops, white walls, marble flooring and mirror tiles.
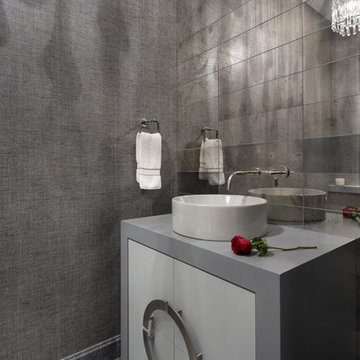
Bernard Andre
Design ideas for a small contemporary cloakroom in San Francisco with flat-panel cabinets, white cabinets, multi-coloured tiles, mirror tiles, grey walls, mosaic tile flooring, a vessel sink, solid surface worktops and grey floors.
Design ideas for a small contemporary cloakroom in San Francisco with flat-panel cabinets, white cabinets, multi-coloured tiles, mirror tiles, grey walls, mosaic tile flooring, a vessel sink, solid surface worktops and grey floors.
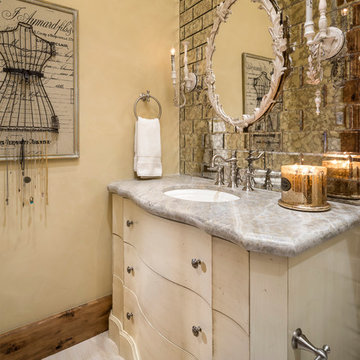
Joshua Caldwell
This is an example of an expansive vintage cloakroom in Salt Lake City with flat-panel cabinets, beige cabinets, grey tiles, mirror tiles, beige walls, a submerged sink, beige floors and grey worktops.
This is an example of an expansive vintage cloakroom in Salt Lake City with flat-panel cabinets, beige cabinets, grey tiles, mirror tiles, beige walls, a submerged sink, beige floors and grey worktops.
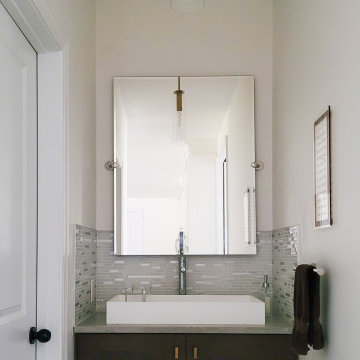
This floating bathroom vanity is located outside the bathroom and adjacent to the kitchen. The design ties into the kitchen with a custom vanity made from the same dark oak as the kitchen island and include a matching countertop and backsplash. The sizeable frameless wall mirror reflects light into the dark area, making the small space feel larger. While the plumbing fixtures are chrome to match the stainless steel finishes in the kitchen, the cabinet hardware and modern light fixture are brass for a two-tone elevated style.
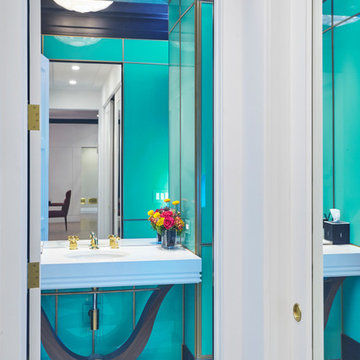
Back painted glass with Brass Framing and hidden door storage.
Custom Vanity design: Randall Architects
Photo: Amy Braswell
Design ideas for a classic cloakroom in Chicago with blue tiles, glass sheet walls, a freestanding vanity unit, limestone flooring, marble worktops, white worktops and a coffered ceiling.
Design ideas for a classic cloakroom in Chicago with blue tiles, glass sheet walls, a freestanding vanity unit, limestone flooring, marble worktops, white worktops and a coffered ceiling.
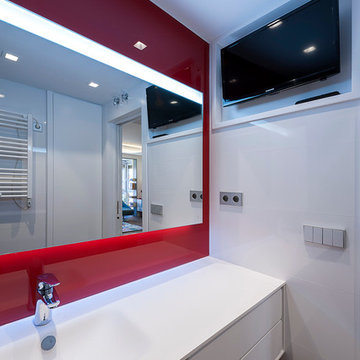
Design ideas for a small contemporary cloakroom in Madrid with freestanding cabinets, white cabinets, a wall mounted toilet, red tiles, red walls, a vessel sink and glass sheet walls.
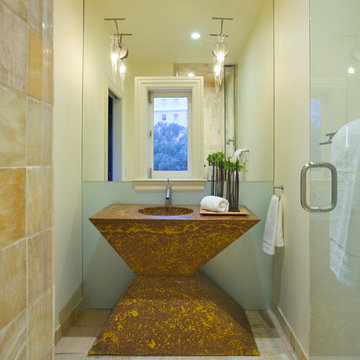
This new hillside home above the Castro in San Francisco was designed to act as a filter from the peaceful tress-lined street through to the panoramic view of the city and bay. A carefully developed rhythm structures the building, directing the visitor through the home with mounting drama. Each room opens to the next, then out through custom mahogany doors to the decks and view. Custom vine-like wrought-iron railing provide a counterpoint to the pure geometry of the rooms. Featured: California Home & Design magazine.
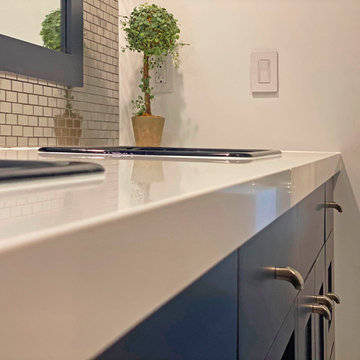
Medium sized cloakroom in Denver with flat-panel cabinets, blue cabinets, mirror tiles, a built-in sink, engineered stone worktops, white worktops and a built in vanity unit.
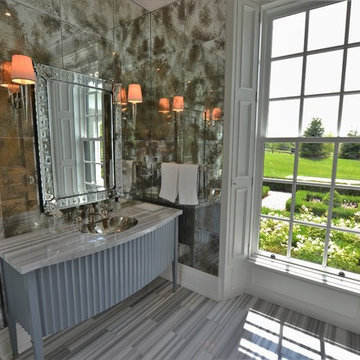
antiqued mirror glass. hidden door shutters interior.hand painted vanity.
Inspiration for a victorian cloakroom in Toronto with freestanding cabinets, blue cabinets, a one-piece toilet, mirror tiles, marble flooring, a built-in sink, marble worktops and grey floors.
Inspiration for a victorian cloakroom in Toronto with freestanding cabinets, blue cabinets, a one-piece toilet, mirror tiles, marble flooring, a built-in sink, marble worktops and grey floors.
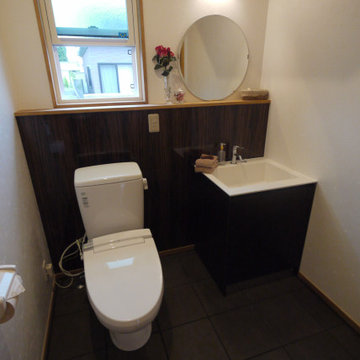
階段下を有効に使用した設計のトイレ。トイレと手洗いを並べ洋式のバニティを再現したスタイルです。1坪タイプと広く、老後の生活を考え介護し易い広さにしました。しかも、床は拭き掃除が容易な磁器タイルを用いオーナー様からとても好評です。
Photo of a large traditional cloakroom in Other with flat-panel cabinets, brown cabinets, a one-piece toilet, white tiles, glass sheet walls, white walls, porcelain flooring, an integrated sink, solid surface worktops, brown floors, white worktops, a wallpapered ceiling and panelled walls.
Photo of a large traditional cloakroom in Other with flat-panel cabinets, brown cabinets, a one-piece toilet, white tiles, glass sheet walls, white walls, porcelain flooring, an integrated sink, solid surface worktops, brown floors, white worktops, a wallpapered ceiling and panelled walls.
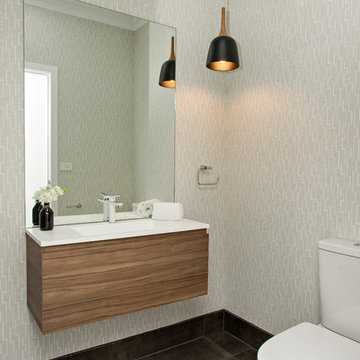
Powder room at our Matilda Place new home.
Photo of a small contemporary cloakroom in Sydney with flat-panel cabinets, medium wood cabinets, a one-piece toilet, mirror tiles, grey walls, ceramic flooring, a wall-mounted sink, engineered stone worktops and black floors.
Photo of a small contemporary cloakroom in Sydney with flat-panel cabinets, medium wood cabinets, a one-piece toilet, mirror tiles, grey walls, ceramic flooring, a wall-mounted sink, engineered stone worktops and black floors.
Cloakroom with Mirror Tiles and Glass Sheet Walls Ideas and Designs
4
