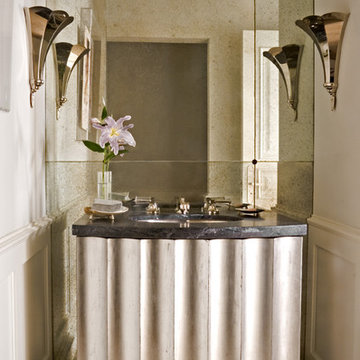Cloakroom with Mirror Tiles and Marble Tiles Ideas and Designs
Refine by:
Budget
Sort by:Popular Today
161 - 180 of 1,074 photos
Item 1 of 3
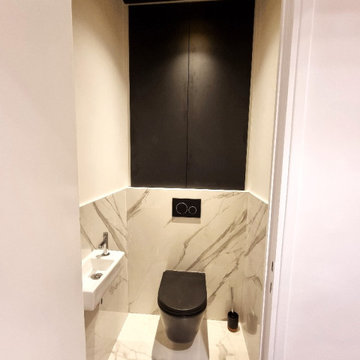
Design ideas for a large contemporary cloakroom in Bordeaux with flat-panel cabinets, black cabinets, a wall mounted toilet, white tiles, grey tiles, marble tiles, white walls, marble flooring, a wall-mounted sink, white floors and a built in vanity unit.

Photo of a small eclectic cloakroom in New York with beaded cabinets, green cabinets, all types of toilet, black and white tiles, marble tiles, green walls, mosaic tile flooring, an integrated sink, engineered stone worktops, white floors, white worktops, a freestanding vanity unit and wallpapered walls.
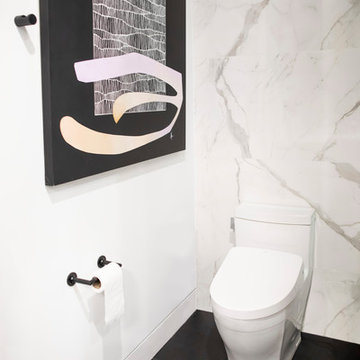
Aia Photography
Design ideas for a medium sized modern cloakroom in Toronto with a one-piece toilet, white tiles, marble tiles, white walls, porcelain flooring, solid surface worktops, black floors and white worktops.
Design ideas for a medium sized modern cloakroom in Toronto with a one-piece toilet, white tiles, marble tiles, white walls, porcelain flooring, solid surface worktops, black floors and white worktops.

The best of the past and present meet in this distinguished design. Custom craftsmanship and distinctive detailing give this lakefront residence its vintage flavor while an open and light-filled floor plan clearly mark it as contemporary. With its interesting shingled roof lines, abundant windows with decorative brackets and welcoming porch, the exterior takes in surrounding views while the interior meets and exceeds contemporary expectations of ease and comfort. The main level features almost 3,000 square feet of open living, from the charming entry with multiple window seats and built-in benches to the central 15 by 22-foot kitchen, 22 by 18-foot living room with fireplace and adjacent dining and a relaxing, almost 300-square-foot screened-in porch. Nearby is a private sitting room and a 14 by 15-foot master bedroom with built-ins and a spa-style double-sink bath with a beautiful barrel-vaulted ceiling. The main level also includes a work room and first floor laundry, while the 2,165-square-foot second level includes three bedroom suites, a loft and a separate 966-square-foot guest quarters with private living area, kitchen and bedroom. Rounding out the offerings is the 1,960-square-foot lower level, where you can rest and recuperate in the sauna after a workout in your nearby exercise room. Also featured is a 21 by 18-family room, a 14 by 17-square-foot home theater, and an 11 by 12-foot guest bedroom suite.
Photography: Ashley Avila Photography & Fulview Builder: J. Peterson Homes Interior Design: Vision Interiors by Visbeen

Powder Room
Photo of a traditional cloakroom in San Diego with freestanding cabinets, black cabinets, a one-piece toilet, white tiles, marble flooring, a submerged sink, marble worktops and marble tiles.
Photo of a traditional cloakroom in San Diego with freestanding cabinets, black cabinets, a one-piece toilet, white tiles, marble flooring, a submerged sink, marble worktops and marble tiles.
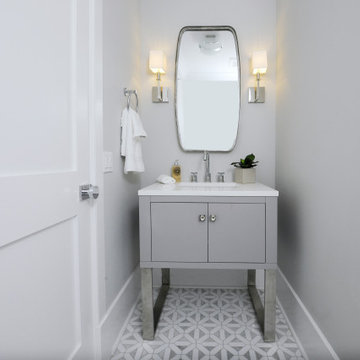
Powder Room. Mosaic Marble Inlaid Floor. Custom Vanity with Quartz Countertop.
Design ideas for a large country cloakroom in New York with flat-panel cabinets, black cabinets, a one-piece toilet, white tiles, marble tiles, beige walls, marble flooring, a submerged sink, granite worktops, white floors, white worktops and a built in vanity unit.
Design ideas for a large country cloakroom in New York with flat-panel cabinets, black cabinets, a one-piece toilet, white tiles, marble tiles, beige walls, marble flooring, a submerged sink, granite worktops, white floors, white worktops and a built in vanity unit.
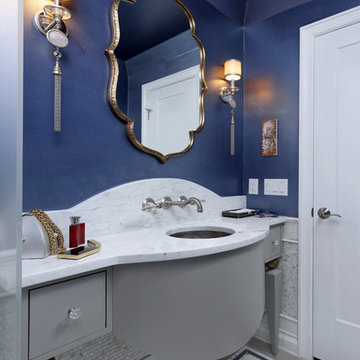
In this lovely, yet practical powder room, there is ample counter space and storage for essentials. Two Corbett Lighting wall sconces with unique tassels complement the Moroccan style mirror by Uttermost.
Bob Narod, Photographer
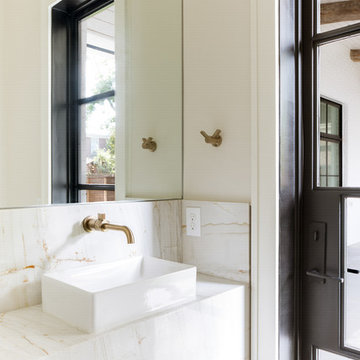
Costa Christ Media
Traditional cloakroom in Dallas with marble tiles, a vessel sink, marble worktops, beige tiles, beige walls and beige worktops.
Traditional cloakroom in Dallas with marble tiles, a vessel sink, marble worktops, beige tiles, beige walls and beige worktops.
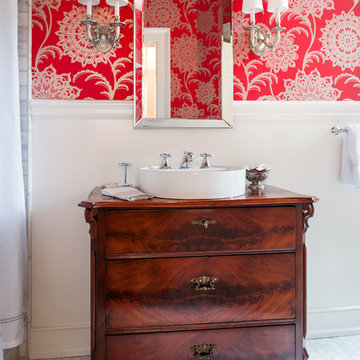
Ansel Olson Photography.
Design ideas for a traditional cloakroom in Richmond with freestanding cabinets, black cabinets, grey tiles, marble tiles, pink walls, mosaic tile flooring, a vessel sink, wooden worktops, grey floors and white worktops.
Design ideas for a traditional cloakroom in Richmond with freestanding cabinets, black cabinets, grey tiles, marble tiles, pink walls, mosaic tile flooring, a vessel sink, wooden worktops, grey floors and white worktops.
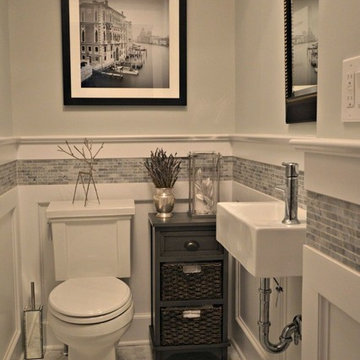
Kristine Ginsberg
Design ideas for a medium sized classic cloakroom in New York with a two-piece toilet, grey tiles, grey walls, marble flooring, a wall-mounted sink and marble tiles.
Design ideas for a medium sized classic cloakroom in New York with a two-piece toilet, grey tiles, grey walls, marble flooring, a wall-mounted sink and marble tiles.

This lovely powder room has a beautiful metallic shagreen wallpaper and custom countertop with a custom antiqued mirror. I love the Rocky Mountain Hardware towel bar and faucet.
Jon Cook High 5 Productions
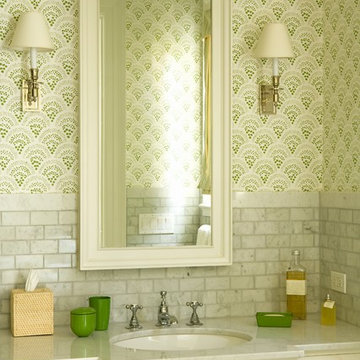
(Photo Credit: Karyn Millet)
Classic cloakroom in Los Angeles with recessed-panel cabinets, white cabinets, grey tiles and marble tiles.
Classic cloakroom in Los Angeles with recessed-panel cabinets, white cabinets, grey tiles and marble tiles.

Inspiration for a small nautical cloakroom in San Diego with freestanding cabinets, light wood cabinets, white tiles, marble tiles, blue walls, limestone flooring, a vessel sink, marble worktops, brown floors and white worktops.
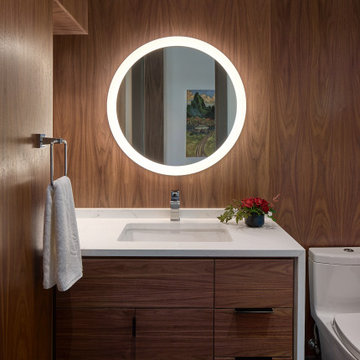
Gorgeous plain-sliced walnut veneered wall panels and vanity front are a stunning contrast to the water-fall white quartz countertop.
Design ideas for a medium sized modern cloakroom in Seattle with flat-panel cabinets, dark wood cabinets, a one-piece toilet, brown tiles, brown walls, dark hardwood flooring, a submerged sink, quartz worktops, brown floors, white worktops, a floating vanity unit, panelled walls and marble tiles.
Design ideas for a medium sized modern cloakroom in Seattle with flat-panel cabinets, dark wood cabinets, a one-piece toilet, brown tiles, brown walls, dark hardwood flooring, a submerged sink, quartz worktops, brown floors, white worktops, a floating vanity unit, panelled walls and marble tiles.

モノトーンでまとめられた水回り。
浴室とガラスで仕切ることで、一体の空間となり、窮屈さを感じさせない水まわりに。
洗面台は製作家具。
便器までブラックに統一している。
壁面には清掃性を考慮して、全面タイルを張っている。
This is an example of a large modern cloakroom in Other with flat-panel cabinets, black cabinets, a one-piece toilet, white tiles, mirror tiles, white walls, vinyl flooring, a vessel sink, solid surface worktops, black floors, black worktops, a floating vanity unit, a wallpapered ceiling and wallpapered walls.
This is an example of a large modern cloakroom in Other with flat-panel cabinets, black cabinets, a one-piece toilet, white tiles, mirror tiles, white walls, vinyl flooring, a vessel sink, solid surface worktops, black floors, black worktops, a floating vanity unit, a wallpapered ceiling and wallpapered walls.
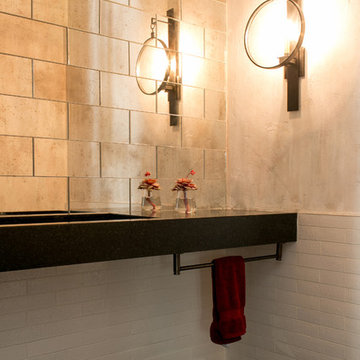
Powder Room
Photography by Raquel Langworthy
Design ideas for a modern cloakroom in New York with mirror tiles.
Design ideas for a modern cloakroom in New York with mirror tiles.

Calacatta marble mosaic tile inset into wood wall panels.
Small nautical cloakroom in Los Angeles with recessed-panel cabinets, white cabinets, multi-coloured tiles, marble tiles, white walls, marble flooring, a vessel sink, marble worktops, white floors, grey worktops and a two-piece toilet.
Small nautical cloakroom in Los Angeles with recessed-panel cabinets, white cabinets, multi-coloured tiles, marble tiles, white walls, marble flooring, a vessel sink, marble worktops, white floors, grey worktops and a two-piece toilet.
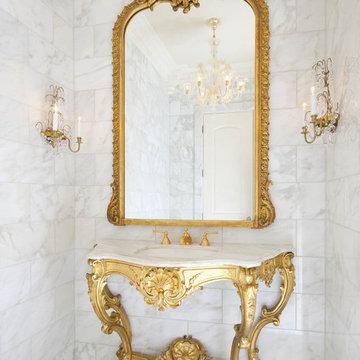
All the glamour of Paris in this powder room. See detail photos for source information.
Design ideas for a classic cloakroom in Dallas with a submerged sink and marble tiles.
Design ideas for a classic cloakroom in Dallas with a submerged sink and marble tiles.
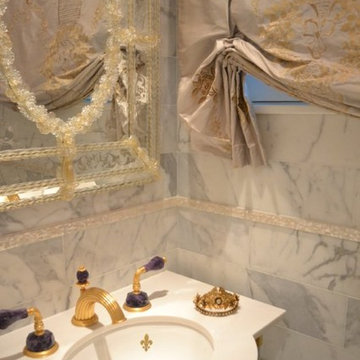
A very elegant , "Old World" small powder room using marble and mother of pearl on the walls and floor, fleur de lis drop in pedestal sink with lucite legs and a fanatstic amythst and gold faucet.
Cloakroom with Mirror Tiles and Marble Tiles Ideas and Designs
9
