Cloakroom with Mosaic Tile Flooring and a Freestanding Vanity Unit Ideas and Designs
Refine by:
Budget
Sort by:Popular Today
1 - 20 of 150 photos
Item 1 of 3

This is an example of a small modern cloakroom in Boston with open cabinets, white cabinets, a one-piece toilet, mosaic tile flooring, a submerged sink, granite worktops, black floors, white worktops, a freestanding vanity unit, a coffered ceiling and wallpapered walls.

When the house was purchased, someone had lowered the ceiling with gyp board. We re-designed it with a coffer that looked original to the house. The antique stand for the vessel sink was sourced from an antique store in Berkeley CA. The flooring was replaced with traditional 1" hex tile.

Traditional cloakroom in Minneapolis with recessed-panel cabinets, green cabinets, blue walls, mosaic tile flooring, a submerged sink, white floors, black worktops, a freestanding vanity unit, wainscoting and wallpapered walls.

An extensive remodel was needed to bring this home back to its glory. A previous remodel had taken all of the character out of the home. The original kitchen was disconnected from other parts of the home. The new kitchen open up to the other spaces while maintaining the home’s integratory. The kitchen is now the center of the home with a large island for gathering. The bathrooms were reconfigured with custom tiles and vanities. We selected classic finishes with modern touches throughout each space.
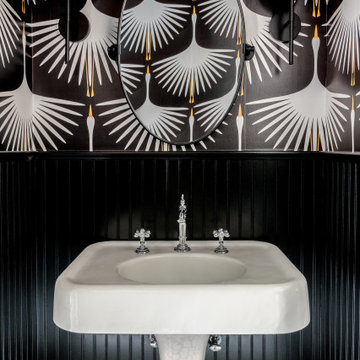
This classic black and white bathroom gets a fun twist with an art-deco wallpaper design and playful floor tile.
Inspiration for a medium sized traditional cloakroom in New York with white cabinets, black walls, mosaic tile flooring, a pedestal sink, black floors, a freestanding vanity unit and wallpapered walls.
Inspiration for a medium sized traditional cloakroom in New York with white cabinets, black walls, mosaic tile flooring, a pedestal sink, black floors, a freestanding vanity unit and wallpapered walls.
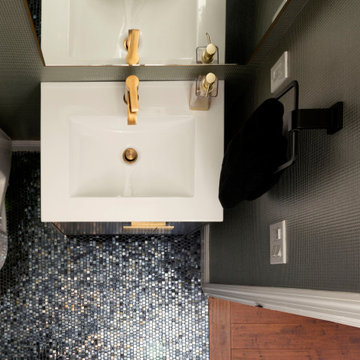
Small contemporary cloakroom in Orlando with flat-panel cabinets, black cabinets, a bidet, green walls, mosaic tile flooring, multi-coloured floors, white worktops, a freestanding vanity unit and wallpapered walls.

Introducing an exquisitely designed powder room project nestled in a luxurious residence on Riverside Drive, Manhattan, NY. This captivating space seamlessly blends traditional elegance with urban sophistication, reflecting the quintessential charm of the city that never sleeps.
The focal point of this powder room is the enchanting floral green wallpaper that wraps around the walls, evoking a sense of timeless grace and serenity. The design pays homage to classic interior styles, infusing the room with warmth and character.
A key feature of this space is the bespoke tiling, meticulously crafted to complement the overall design. The tiles showcase intricate patterns and textures, creating a harmonious interplay between traditional and contemporary aesthetics. Each piece has been carefully selected and installed by skilled tradesmen, who have dedicated countless hours to perfecting this one-of-a-kind space.
The pièce de résistance of this powder room is undoubtedly the vanity sconce, inspired by the iconic New York City skyline. This exquisite lighting fixture casts a soft, ambient glow that highlights the room's extraordinary details. The sconce pays tribute to the city's architectural prowess while adding a touch of modernity to the overall design.
This remarkable project took two years on and off to complete, with our studio accommodating the process with unwavering commitment and enthusiasm. The collective efforts of the design team, tradesmen, and our studio have culminated in a breathtaking powder room that effortlessly marries traditional elegance with contemporary flair.
We take immense pride in this Riverside Drive powder room project, and we are confident that it will serve as an enchanting retreat for its owners and guests alike. As a testament to our dedication to exceptional design and craftsmanship, this bespoke space showcases the unparalleled beauty of New York City's distinct style and character.
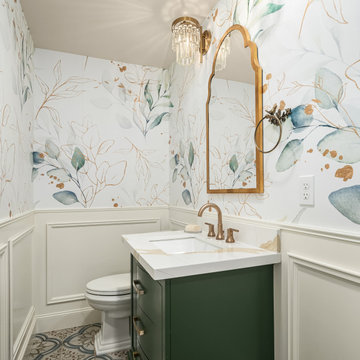
Inspiration for a medium sized classic cloakroom in Seattle with green cabinets, a one-piece toilet, mosaic tile flooring, a submerged sink, white worktops, a freestanding vanity unit and wallpapered walls.

We can't get enough of this bathroom's chair rail, wainscoting, the statement sink, and mosaic floor tile.
Inspiration for an expansive midcentury cloakroom in Phoenix with open cabinets, white cabinets, a one-piece toilet, grey tiles, ceramic tiles, white walls, mosaic tile flooring, a built-in sink, marble worktops, white floors, white worktops, a freestanding vanity unit, a coffered ceiling and wallpapered walls.
Inspiration for an expansive midcentury cloakroom in Phoenix with open cabinets, white cabinets, a one-piece toilet, grey tiles, ceramic tiles, white walls, mosaic tile flooring, a built-in sink, marble worktops, white floors, white worktops, a freestanding vanity unit, a coffered ceiling and wallpapered walls.
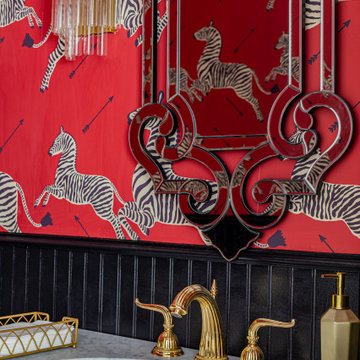
The marble vanity provides a durable yet stylish foundation for the sink while lending an air of grandeur to the space. Whether you're getting ready for a night out on the town or enjoying a relaxing bath after a long day, this vintage electric bathroom truly transports you to a bygone era of glamour and sophistication.
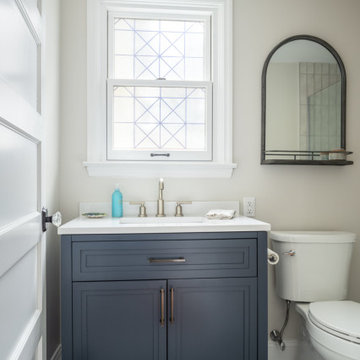
The original kitchen was dark and not at all functional. By making better use of the available space, as well as new larger windows and a vaulted ceiling, the new kitchen transformed into a bright, open space with ample storage and functionality. On top of that, we were also able to fit in a new mud room from the back yard and spruce up the existing bathroom.
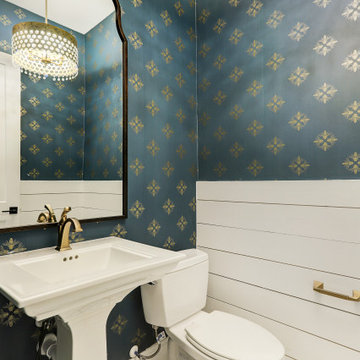
Inspiration for a classic cloakroom in Houston with white cabinets, a one-piece toilet, blue walls, mosaic tile flooring, a wall-mounted sink, white floors, a freestanding vanity unit and wallpapered walls.

Who doesn’t love a jewel box powder room? The beautifully appointed space features wainscot, a custom metallic ceiling, and custom vanity with marble floors. Wallpaper by Nina Campbell for Osborne & Little.
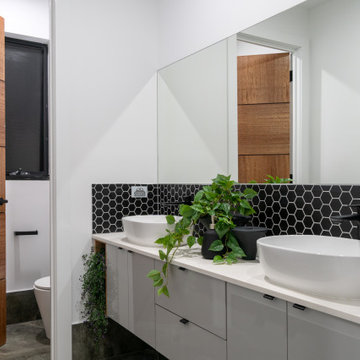
Inspiration for a medium sized contemporary cloakroom in Adelaide with grey cabinets, black tiles, ceramic tiles, mosaic tile flooring, quartz worktops, grey floors and a freestanding vanity unit.

Photo of a small eclectic cloakroom in New York with beaded cabinets, green cabinets, all types of toilet, black and white tiles, marble tiles, green walls, mosaic tile flooring, an integrated sink, engineered stone worktops, white floors, white worktops, a freestanding vanity unit and wallpapered walls.

Painted shiplap wall behind vanity. Mosaic floor with design. custom cabinet with accent mirror and lighting above
Country cloakroom in Dallas with light wood cabinets, mosaic tile flooring, engineered stone worktops, white worktops, a freestanding vanity unit and wood walls.
Country cloakroom in Dallas with light wood cabinets, mosaic tile flooring, engineered stone worktops, white worktops, a freestanding vanity unit and wood walls.
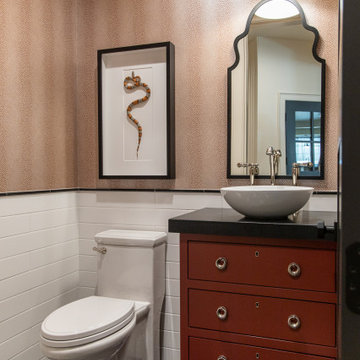
Photo of a classic cloakroom in Salt Lake City with flat-panel cabinets, red cabinets, a one-piece toilet, white tiles, metro tiles, brown walls, mosaic tile flooring, a vessel sink, black worktops, a freestanding vanity unit and wallpapered walls.

Photo of a large traditional cloakroom in Philadelphia with open cabinets, white cabinets, a one-piece toilet, green tiles, porcelain tiles, green walls, mosaic tile flooring, a console sink, white floors, white worktops, a freestanding vanity unit, a wallpapered ceiling and wallpapered walls.
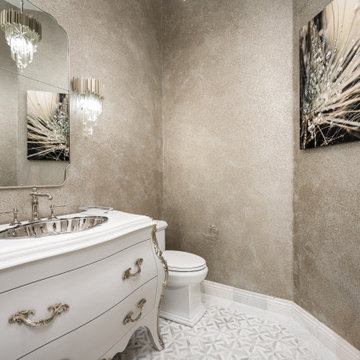
We love this bathroom's custom vanity, wall sconces, and mosaic floor tile.
Inspiration for an expansive modern cloakroom in Phoenix with louvered cabinets, white cabinets, a one-piece toilet, mosaic tile flooring, a built-in sink, marble worktops, multi-coloured floors, white worktops, a freestanding vanity unit, a coffered ceiling and wallpapered walls.
Inspiration for an expansive modern cloakroom in Phoenix with louvered cabinets, white cabinets, a one-piece toilet, mosaic tile flooring, a built-in sink, marble worktops, multi-coloured floors, white worktops, a freestanding vanity unit, a coffered ceiling and wallpapered walls.
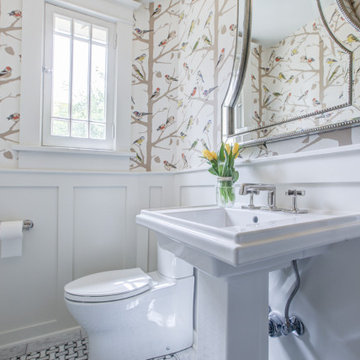
Wallpapered powder room.
This is an example of a small traditional cloakroom in Denver with a two-piece toilet, multi-coloured walls, mosaic tile flooring, a pedestal sink, a freestanding vanity unit and wallpapered walls.
This is an example of a small traditional cloakroom in Denver with a two-piece toilet, multi-coloured walls, mosaic tile flooring, a pedestal sink, a freestanding vanity unit and wallpapered walls.
Cloakroom with Mosaic Tile Flooring and a Freestanding Vanity Unit Ideas and Designs
1