Cloakroom with Mosaic Tile Flooring and White Floors Ideas and Designs
Refine by:
Budget
Sort by:Popular Today
1 - 20 of 225 photos
Item 1 of 3

Small traditional cloakroom in Nashville with white cabinets, a two-piece toilet, white walls, mosaic tile flooring, a pedestal sink, white floors and wallpapered walls.

Design ideas for a traditional cloakroom in New York with blue walls, mosaic tile flooring, wallpapered walls, wainscoting, a console sink and white floors.

In the heart of Sorena's well-appointed home, the transformation of a powder room into a delightful blend of style and luxury has taken place. This fresh and inviting space combines modern tastes with classic art deco influences, creating an environment that's both comforting and elegant. High-end white porcelain fixtures, coordinated with appealing brass metals, offer a feeling of welcoming sophistication. The walls, dressed in tones of floral green, black, and tan, work perfectly with the bold green zigzag tile pattern. The contrasting black and white floral penny tile floor adds a lively touch to the room. And the ceiling, finished in glossy dark green paint, ties everything together, emphasizing the recurring green theme. Sorena now has a place that's not just a bathroom, but a refreshing retreat to enjoy and relax in.
Step into Sorena's powder room, and you'll find yourself in an artfully designed space where every element has been thoughtfully chosen. Brass accents create a unifying theme, while the quality porcelain sink and fixtures invite admiration and use. A well-placed mirror framed in brass extends the room visually, reflecting the rich patterns that make this space unique. Soft light from a frosted window accentuates the polished surfaces and highlights the harmonious blend of green shades throughout the room. More than just a functional space, Sorena's powder room offers a personal touch of luxury and style, turning everyday routines into something a little more special. It's a testament to what can be achieved when classic design meets contemporary flair, and it's a space where every visit feels like a treat.
The transformation of Sorena's home doesn't end with the powder room. If you've enjoyed taking a look at this space, you might also be interested in the kitchen renovation that's part of the same project. Designed with care and practicality, the kitchen showcases some great ideas that could be just what you're looking for.
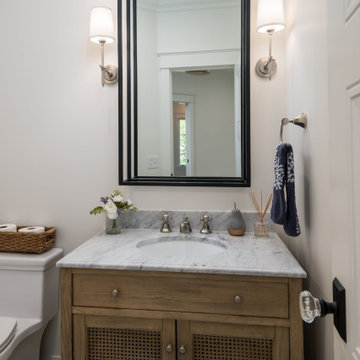
Photo of a medium sized classic cloakroom in Other with freestanding cabinets, brown cabinets, a one-piece toilet, white walls, mosaic tile flooring, a submerged sink, marble worktops, white floors, white worktops and a freestanding vanity unit.

Design ideas for a medium sized classic cloakroom in Phoenix with freestanding cabinets, green cabinets, white walls, mosaic tile flooring, a submerged sink, marble worktops, white floors, white worktops, a freestanding vanity unit and wainscoting.

Design ideas for a classic cloakroom in Los Angeles with a one-piece toilet, white walls, mosaic tile flooring, a pedestal sink, white floors, wainscoting and wallpapered walls.

Who doesn’t love a jewel box powder room? The beautifully appointed space features wainscot, a custom metallic ceiling, and custom vanity with marble floors. Wallpaper by Nina Campbell for Osborne & Little.
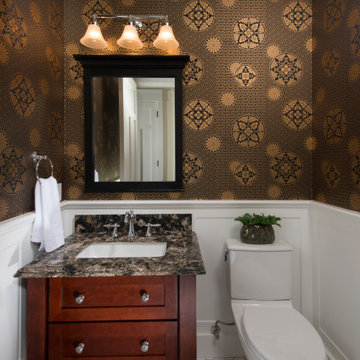
Traditional cloakroom in San Francisco with freestanding cabinets, dark wood cabinets, brown walls, mosaic tile flooring, a submerged sink, white floors and brown worktops.

light blue walls, water closet under stairs, powder room under stairs
Classic cloakroom in London with white tiles, mosaic tiles, mosaic tile flooring, a wall-mounted sink and white floors.
Classic cloakroom in London with white tiles, mosaic tiles, mosaic tile flooring, a wall-mounted sink and white floors.

Andrew Pitzer Photography, Nancy Conner Design Styling
Design ideas for a small farmhouse cloakroom in New York with beaded cabinets, white cabinets, a two-piece toilet, green walls, mosaic tile flooring, a submerged sink, engineered stone worktops, white floors and white worktops.
Design ideas for a small farmhouse cloakroom in New York with beaded cabinets, white cabinets, a two-piece toilet, green walls, mosaic tile flooring, a submerged sink, engineered stone worktops, white floors and white worktops.

The best of the past and present meet in this distinguished design. Custom craftsmanship and distinctive detailing give this lakefront residence its vintage flavor while an open and light-filled floor plan clearly mark it as contemporary. With its interesting shingled roof lines, abundant windows with decorative brackets and welcoming porch, the exterior takes in surrounding views while the interior meets and exceeds contemporary expectations of ease and comfort. The main level features almost 3,000 square feet of open living, from the charming entry with multiple window seats and built-in benches to the central 15 by 22-foot kitchen, 22 by 18-foot living room with fireplace and adjacent dining and a relaxing, almost 300-square-foot screened-in porch. Nearby is a private sitting room and a 14 by 15-foot master bedroom with built-ins and a spa-style double-sink bath with a beautiful barrel-vaulted ceiling. The main level also includes a work room and first floor laundry, while the 2,165-square-foot second level includes three bedroom suites, a loft and a separate 966-square-foot guest quarters with private living area, kitchen and bedroom. Rounding out the offerings is the 1,960-square-foot lower level, where you can rest and recuperate in the sauna after a workout in your nearby exercise room. Also featured is a 21 by 18-family room, a 14 by 17-square-foot home theater, and an 11 by 12-foot guest bedroom suite.
Photography: Ashley Avila Photography & Fulview Builder: J. Peterson Homes Interior Design: Vision Interiors by Visbeen
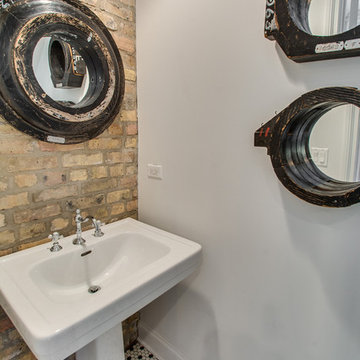
This is an example of a small classic cloakroom in Chicago with beige tiles, white walls, mosaic tile flooring, a pedestal sink and white floors.

This is an example of a traditional cloakroom in Minneapolis with shaker cabinets, light wood cabinets, a two-piece toilet, black walls, mosaic tile flooring, a submerged sink, white floors, white worktops, a built in vanity unit and tongue and groove walls.
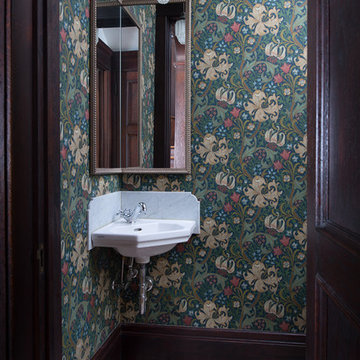
Scott Amundson Photography
This is an example of a classic cloakroom in Minneapolis with green walls, mosaic tile flooring, a wall-mounted sink and white floors.
This is an example of a classic cloakroom in Minneapolis with green walls, mosaic tile flooring, a wall-mounted sink and white floors.
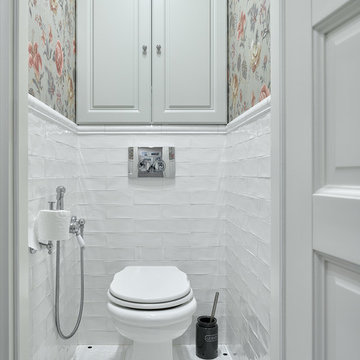
Built in cabinet above toilet
Design ideas for a traditional cloakroom in Moscow with raised-panel cabinets, grey cabinets, white tiles, multi-coloured walls, mosaic tile flooring, white floors and a two-piece toilet.
Design ideas for a traditional cloakroom in Moscow with raised-panel cabinets, grey cabinets, white tiles, multi-coloured walls, mosaic tile flooring, white floors and a two-piece toilet.

Photo of a small contemporary cloakroom in Other with flat-panel cabinets, brown cabinets, blue walls, mosaic tile flooring, a submerged sink, engineered stone worktops, white floors, white worktops, a floating vanity unit and wallpapered walls.
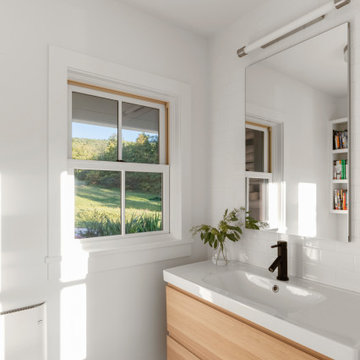
TEAM
Architect: LDa Architecture & Interiors
Builder: Lou Boxer Builder
Photographer: Greg Premru Photography
Small scandinavian cloakroom in Boston with flat-panel cabinets, light wood cabinets, white walls, mosaic tile flooring, an integrated sink, quartz worktops, white floors, white worktops and a floating vanity unit.
Small scandinavian cloakroom in Boston with flat-panel cabinets, light wood cabinets, white walls, mosaic tile flooring, an integrated sink, quartz worktops, white floors, white worktops and a floating vanity unit.
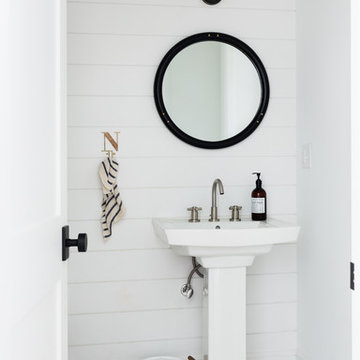
Small farmhouse cloakroom in New York with white walls, white floors, mosaic tile flooring and a pedestal sink.

When the house was purchased, someone had lowered the ceiling with gyp board. We re-designed it with a coffer that looked original to the house. The antique stand for the vessel sink was sourced from an antique store in Berkeley CA. The flooring was replaced with traditional 1" hex tile.

An extensive remodel was needed to bring this home back to its glory. A previous remodel had taken all of the character out of the home. The original kitchen was disconnected from other parts of the home. The new kitchen open up to the other spaces while maintaining the home’s integratory. The kitchen is now the center of the home with a large island for gathering. The bathrooms were reconfigured with custom tiles and vanities. We selected classic finishes with modern touches throughout each space.
Cloakroom with Mosaic Tile Flooring and White Floors Ideas and Designs
1