Cloakroom with Mosaic Tiles and a Submerged Sink Ideas and Designs
Refine by:
Budget
Sort by:Popular Today
21 - 40 of 343 photos
Item 1 of 3

Small modern cloakroom in Los Angeles with shaker cabinets, white cabinets, a one-piece toilet, white tiles, mosaic tiles, white walls, marble flooring, a submerged sink, engineered stone worktops, white floors, white worktops, a built in vanity unit and wallpapered walls.
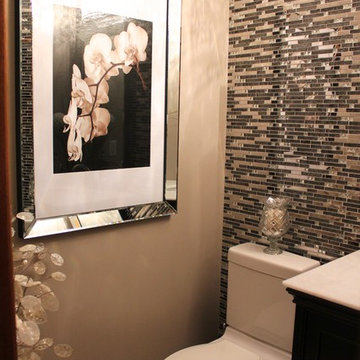
Inspiration for a small classic cloakroom in Toronto with a submerged sink, a one-piece toilet, marble worktops, mosaic tiles, porcelain flooring and beige walls.
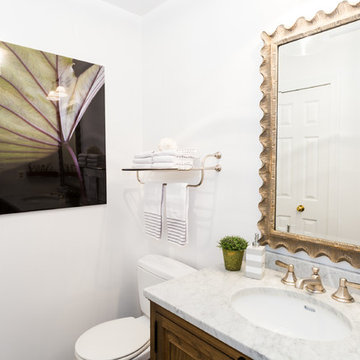
Jon W. Miller Photography
Photo of a small traditional cloakroom in DC Metro with medium wood cabinets, mosaic tiles, white walls, a submerged sink, marble worktops, a two-piece toilet, beige tiles, raised-panel cabinets, porcelain flooring and black floors.
Photo of a small traditional cloakroom in DC Metro with medium wood cabinets, mosaic tiles, white walls, a submerged sink, marble worktops, a two-piece toilet, beige tiles, raised-panel cabinets, porcelain flooring and black floors.
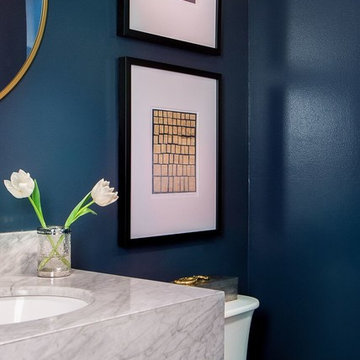
RM Studio Corp
Photo of a contemporary cloakroom in Miami with a two-piece toilet, multi-coloured tiles, mosaic tiles, blue walls, a submerged sink and marble worktops.
Photo of a contemporary cloakroom in Miami with a two-piece toilet, multi-coloured tiles, mosaic tiles, blue walls, a submerged sink and marble worktops.
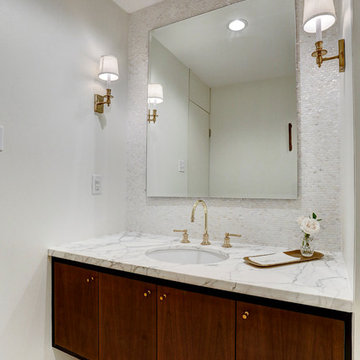
TK Images
This is an example of a medium sized midcentury cloakroom in Houston with flat-panel cabinets, dark wood cabinets, a one-piece toilet, white tiles, mosaic tiles, white walls, porcelain flooring, a submerged sink, marble worktops, beige floors and white worktops.
This is an example of a medium sized midcentury cloakroom in Houston with flat-panel cabinets, dark wood cabinets, a one-piece toilet, white tiles, mosaic tiles, white walls, porcelain flooring, a submerged sink, marble worktops, beige floors and white worktops.
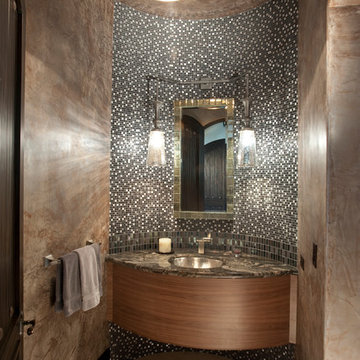
Powder Room, Tile,
Photo of a medium sized mediterranean cloakroom in San Francisco with a submerged sink, flat-panel cabinets, black and white tiles, beige tiles, mosaic tiles, grey walls, ceramic flooring, marble worktops and dark wood cabinets.
Photo of a medium sized mediterranean cloakroom in San Francisco with a submerged sink, flat-panel cabinets, black and white tiles, beige tiles, mosaic tiles, grey walls, ceramic flooring, marble worktops and dark wood cabinets.
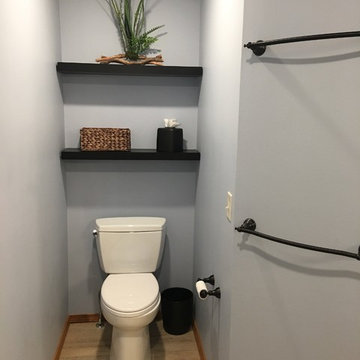
This bathroom was covered in red striped wallpaper, had an unused corner jetted tub, dark shower insert and a very exposed toilet. The homeowners wanted to maximize the space in their bathroom and adjoining closet and create a bright, spa-like bathroom retreat.
The frameless shower opens up the space and replacing the window with frosted glass block allows both light and privacy. Herringbone mosaic tile in glass and travertine provides interest and elegance.
A new furniture-like vanity replaced the old, dated cabinetry. The toilet was repositioned to a private corner and LED lighting was added throughout. The wall framing the closet was moved adding more space without crowding the bathroom.
Photos by Cameron McMurtrey Photography
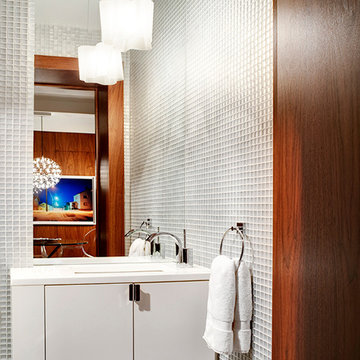
copyright Bruce Buck 2013
This is an example of a small contemporary cloakroom in New York with a submerged sink, flat-panel cabinets, white cabinets, engineered stone worktops, a one-piece toilet, white tiles, mosaic tiles and white walls.
This is an example of a small contemporary cloakroom in New York with a submerged sink, flat-panel cabinets, white cabinets, engineered stone worktops, a one-piece toilet, white tiles, mosaic tiles and white walls.
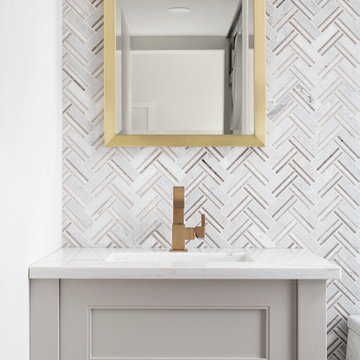
This small powder room was made to feel impressive by adding a floor to ceiling, two-toned marble, herringbone back splash tile. The open legs on the custom vanity allows the tile to peak through. The warm light grey of the natural marble is repeated in the custom cabinetry paint colour, while the brass mirror, modern brass faucet and mixed metal brass and chrome pendants add warmth to the cool white and grey palette. A contemporary low profile toilet completes the update.
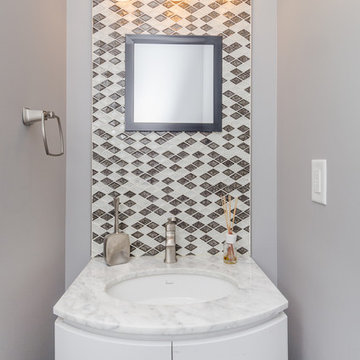
Inspiration for a medium sized contemporary cloakroom in Baltimore with flat-panel cabinets, white cabinets, brown tiles, white tiles, mosaic tiles, grey walls, a submerged sink, marble worktops and white worktops.
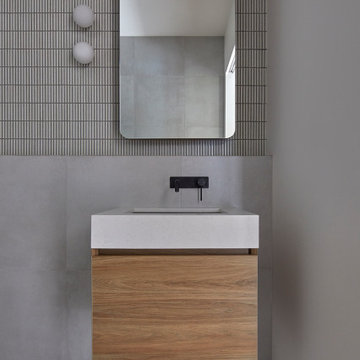
This is an example of a small modern cloakroom in Melbourne with light wood cabinets, a wall mounted toilet, grey tiles, mosaic tiles, grey walls, a submerged sink, engineered stone worktops, grey floors, grey worktops and a floating vanity unit.

Photo of a contemporary cloakroom in San Francisco with flat-panel cabinets, medium wood cabinets, white tiles, mosaic tiles, white walls, a submerged sink, white worktops and a built in vanity unit.
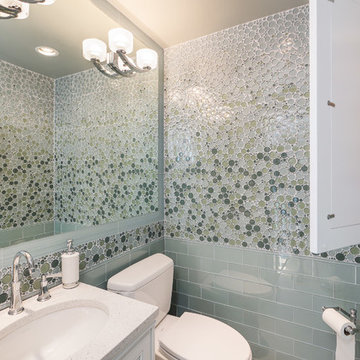
FJU Photography
This is an example of a traditional cloakroom in Seattle with a submerged sink, mosaic tiles and blue tiles.
This is an example of a traditional cloakroom in Seattle with a submerged sink, mosaic tiles and blue tiles.
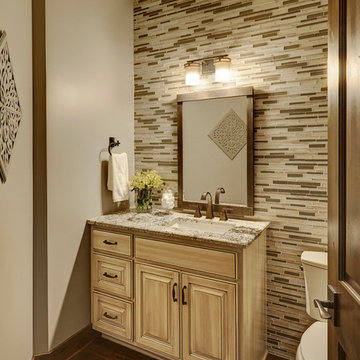
Studio21 Architects designed this 5,000 square foot ranch home in the western suburbs of Chicago. It is the Dream Home for our clients who purchased an expansive lot on which to locate their home. The owners loved the idea of using heavy timber framing to accent the house. The design includes a series of timber framed trusses and columns extend from the front porch through the foyer, great room and rear sitting room.
A large two-sided stone fireplace was used to separate the great room from the sitting room. All of the common areas as well as the master suite are oriented around the blue stone patio. Two additional bedroom suites, a formal dining room, and the home office were placed to view the large front yard.
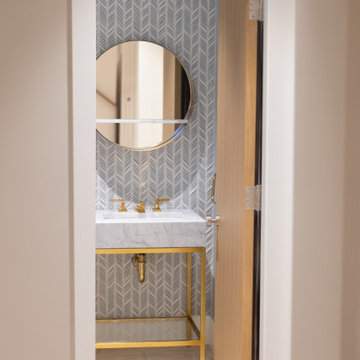
By reconfiguring the space we were able to create a powder room which is an asset to any home. Three dimensional chevron mosaic tiles made for a beautiful textured backdrop to the elegant freestanding contemporary vanity.
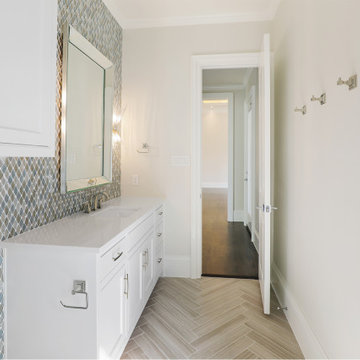
Pool half bath, Paint Color: SW Drift Mist
Photo of a medium sized traditional cloakroom in Dallas with recessed-panel cabinets, white cabinets, a one-piece toilet, multi-coloured tiles, mosaic tiles, beige walls, ceramic flooring, a submerged sink, engineered stone worktops, beige floors, white worktops and a built in vanity unit.
Photo of a medium sized traditional cloakroom in Dallas with recessed-panel cabinets, white cabinets, a one-piece toilet, multi-coloured tiles, mosaic tiles, beige walls, ceramic flooring, a submerged sink, engineered stone worktops, beige floors, white worktops and a built in vanity unit.

By reconfiguring the space we were able to create a powder room which is an asset to any home. Three dimensional chevron mosaic tiles made for a beautiful textured backdrop to the elegant freestanding contemporary vanity.
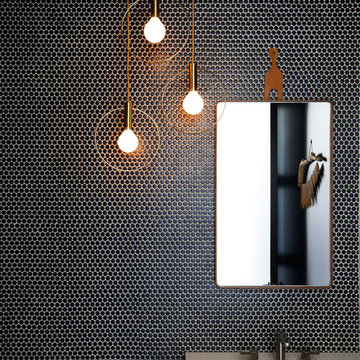
Nicole Franzen
Photo of a contemporary cloakroom in Los Angeles with black tiles, mosaic tiles, black walls, a submerged sink, medium wood cabinets and white worktops.
Photo of a contemporary cloakroom in Los Angeles with black tiles, mosaic tiles, black walls, a submerged sink, medium wood cabinets and white worktops.
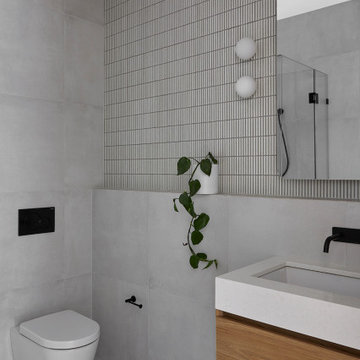
Design ideas for a small modern cloakroom in Melbourne with light wood cabinets, a wall mounted toilet, grey tiles, mosaic tiles, grey walls, a submerged sink, engineered stone worktops, grey floors, grey worktops and a floating vanity unit.

The expanded powder room gets a classy upgrade with a marble tile accent band, capping off a farmhouse-styled bead-board wainscot. Crown moulding, an elegant medicine cabinet, traditional-styled wall sconces, and an antique-looking faucet give the space character.
Cloakroom with Mosaic Tiles and a Submerged Sink Ideas and Designs
2