Cloakroom with Mosaic Tiles and a Submerged Sink Ideas and Designs
Sort by:Popular Today
101 - 120 of 343 photos
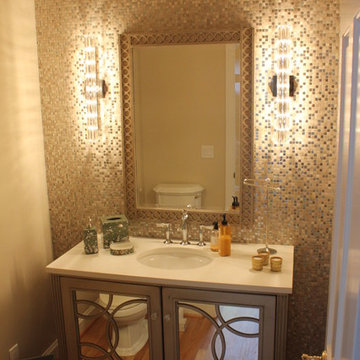
Habersham warm silver vanity with Swarovski sconces
Photo of a medium sized traditional cloakroom in Seattle with freestanding cabinets, grey cabinets, a one-piece toilet, grey tiles, mosaic tiles, beige walls, a submerged sink and engineered stone worktops.
Photo of a medium sized traditional cloakroom in Seattle with freestanding cabinets, grey cabinets, a one-piece toilet, grey tiles, mosaic tiles, beige walls, a submerged sink and engineered stone worktops.
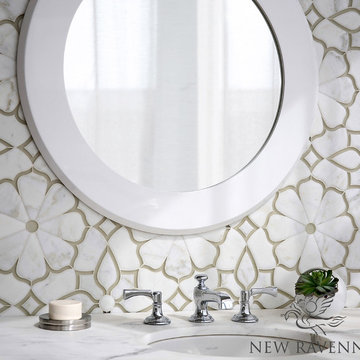
Estelle, a handmade mosaic shown in Venetian honed Calacatta Gold and Weathered White glass, is part of the Parterre Collection by Sara Baldwin and Paul Schatz for New Ravenna.
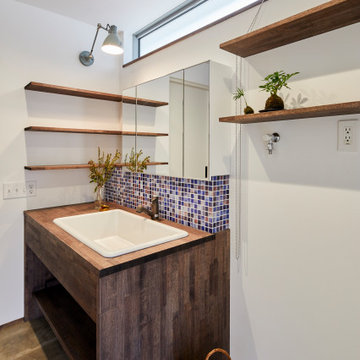
World-inspired cloakroom in Other with open cabinets, dark wood cabinets, multi-coloured tiles, mosaic tiles, white walls, vinyl flooring, a submerged sink, wooden worktops, grey floors, brown worktops, a built in vanity unit, a wallpapered ceiling and wallpapered walls.
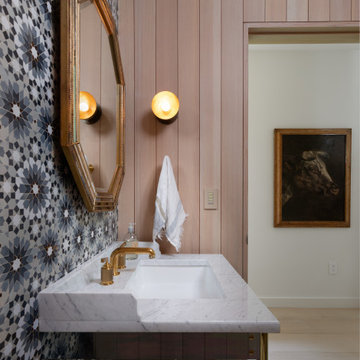
Fir walls, mosaic tile backsplash and floor.
Inspiration for a contemporary cloakroom in Austin with freestanding cabinets, brown cabinets, multi-coloured tiles, mosaic tiles, brown walls, mosaic tile flooring, a submerged sink, multi-coloured floors and white worktops.
Inspiration for a contemporary cloakroom in Austin with freestanding cabinets, brown cabinets, multi-coloured tiles, mosaic tiles, brown walls, mosaic tile flooring, a submerged sink, multi-coloured floors and white worktops.
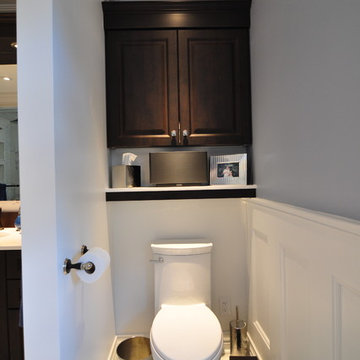
Photo of a medium sized classic cloakroom in Ottawa with a submerged sink, raised-panel cabinets, dark wood cabinets, engineered stone worktops, white tiles, mosaic tiles, multi-coloured walls and ceramic flooring.
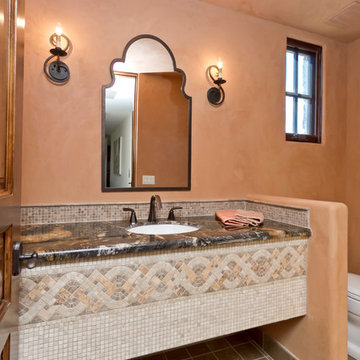
High Res Media
This is an example of a medium sized mediterranean cloakroom in Phoenix with a submerged sink, granite worktops, a one-piece toilet, beige tiles, travertine flooring, beige walls and mosaic tiles.
This is an example of a medium sized mediterranean cloakroom in Phoenix with a submerged sink, granite worktops, a one-piece toilet, beige tiles, travertine flooring, beige walls and mosaic tiles.
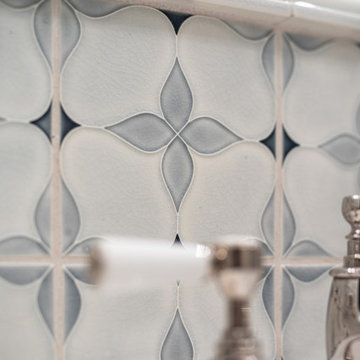
The kitchen and bathrooms in this 20th-Century house in Lake Oswego were given an elegant update. The kitchen was made more spacious for entertaining friends and family. A corner of the space was extended to create more room for an expansive island, an entertainment bar, and storage. The look was completed with dainty pendants, a Taj Mahal quartzite natural stone countertop, and custom cabinets. The bathrooms are deeply relaxing spaces with light hues, a marble shower and floors, and abundant natural light.
Project by Portland interior design studio Jenni Leasia Interior Design. Also serving Lake Oswego, West Linn, Vancouver, Sherwood, Camas, Oregon City, Beaverton, and the whole of Greater Portland.
For more about Jenni Leasia Interior Design, click here: https://www.jennileasiadesign.com/
To learn more about this project, click here:
https://www.jennileasiadesign.com/kitchen-bathroom-remodel-lake-oswego
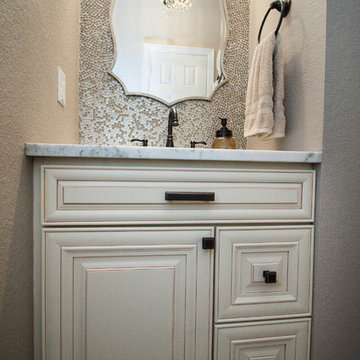
Designed By: Robby & Lisa Griffin
Photo Credit: Erin Weaver / Desired Photo
Inspiration for a medium sized classic cloakroom in Houston with raised-panel cabinets, white cabinets, beige tiles, beige walls, porcelain flooring, a submerged sink, granite worktops, mosaic tiles and beige floors.
Inspiration for a medium sized classic cloakroom in Houston with raised-panel cabinets, white cabinets, beige tiles, beige walls, porcelain flooring, a submerged sink, granite worktops, mosaic tiles and beige floors.
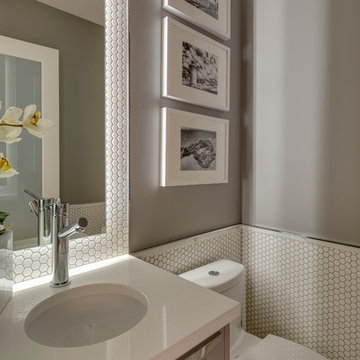
Inspiration for a small classic cloakroom in Vancouver with recessed-panel cabinets, quartz worktops, a one-piece toilet, white tiles, grey walls, mosaic tiles, grey cabinets and a submerged sink.
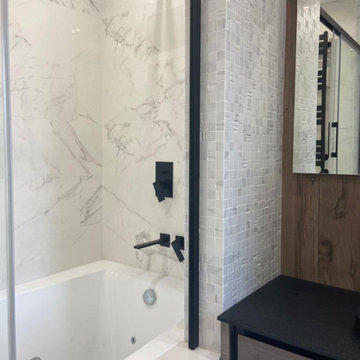
Design ideas for a small contemporary cloakroom in Other with flat-panel cabinets, dark wood cabinets, a wall mounted toilet, white tiles, mosaic tiles, white walls, ceramic flooring, a submerged sink, concrete worktops, white floors, black worktops, feature lighting and a floating vanity unit.
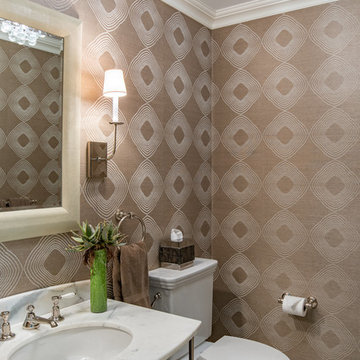
The homeowners had recently gone through a large renovation where they added onto the existing house and upgraded all the finishes when we were hired to design two of their childrens' bedrooms. We went on create the entire dining room and living room designs. We sourced furniture and accessories for the foyer and put the finishing touches on many other rooms throughout the house. In this project, we were lucky to have clients with great taste and an exciting design aesthetic. Interior Design by Rachael Liberman and Photos by Arclight Images
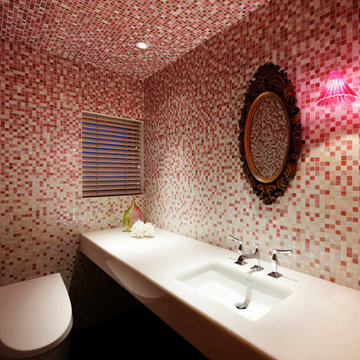
Photo by Nacasa & Partners
Photo of a contemporary cloakroom in Tokyo with mosaic tiles, pink tiles, red walls, a submerged sink and a wall mounted toilet.
Photo of a contemporary cloakroom in Tokyo with mosaic tiles, pink tiles, red walls, a submerged sink and a wall mounted toilet.
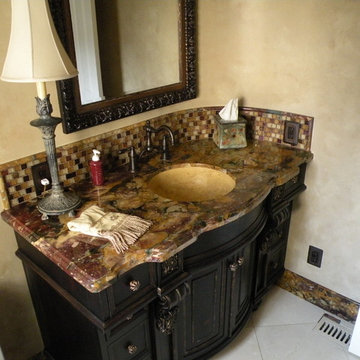
Design ideas for a medium sized traditional cloakroom in Charlotte with dark wood cabinets, a two-piece toilet, brown tiles, mosaic tiles, beige walls, a submerged sink, marble worktops and freestanding cabinets.
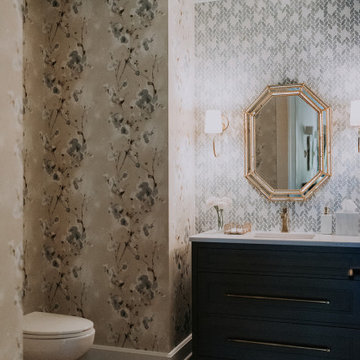
Design ideas for a classic cloakroom in Cleveland with flat-panel cabinets, black cabinets, grey tiles, mosaic tiles, multi-coloured walls, dark hardwood flooring, a submerged sink, brown floors, white worktops, a floating vanity unit and wallpapered walls.
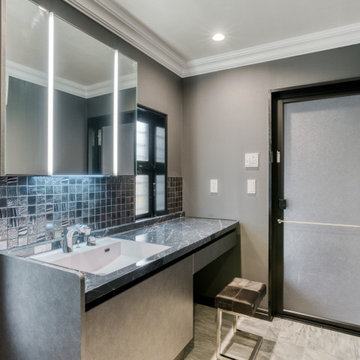
Classic cloakroom in Tokyo Suburbs with beaded cabinets, grey cabinets, grey tiles, mosaic tiles, grey walls, marble flooring, a submerged sink, solid surface worktops, white floors and grey worktops.
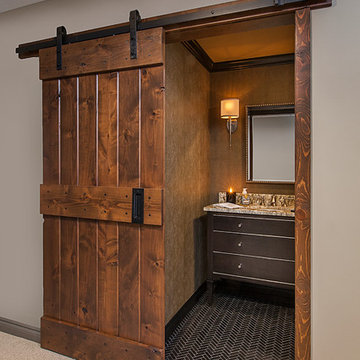
A barn door with a privacy hook, make an interesting entrance to this chic powder room.
Jeff Garland
Inspiration for a small traditional cloakroom in Detroit with freestanding cabinets, a two-piece toilet, black tiles, mosaic tiles, brown walls, marble flooring, a submerged sink, granite worktops and brown cabinets.
Inspiration for a small traditional cloakroom in Detroit with freestanding cabinets, a two-piece toilet, black tiles, mosaic tiles, brown walls, marble flooring, a submerged sink, granite worktops and brown cabinets.
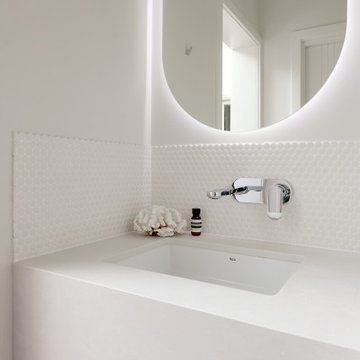
A little extra...
A sneaky powder room nook was built into the rear of the kitchen for guests....this one doesn't even need a door it's that cute!
Small modern cloakroom in Perth with white cabinets, dark hardwood flooring, brown floors, all types of ceiling, all styles of cabinet, white tiles, mosaic tiles, white walls, a submerged sink, engineered stone worktops, white worktops and a floating vanity unit.
Small modern cloakroom in Perth with white cabinets, dark hardwood flooring, brown floors, all types of ceiling, all styles of cabinet, white tiles, mosaic tiles, white walls, a submerged sink, engineered stone worktops, white worktops and a floating vanity unit.
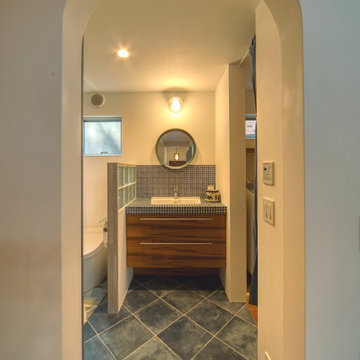
FUJISE & YOSHINORI SAKANO ARCHITECTS
This is an example of a medium sized mediterranean cloakroom with freestanding cabinets, brown cabinets, a one-piece toilet, white tiles, mosaic tiles, white walls, ceramic flooring, a submerged sink, tiled worktops, turquoise floors and white worktops.
This is an example of a medium sized mediterranean cloakroom with freestanding cabinets, brown cabinets, a one-piece toilet, white tiles, mosaic tiles, white walls, ceramic flooring, a submerged sink, tiled worktops, turquoise floors and white worktops.
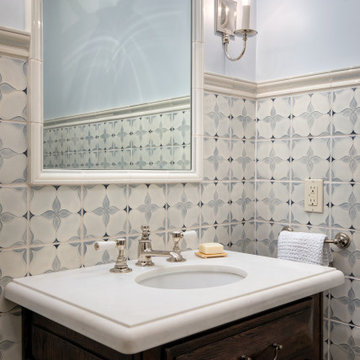
The kitchen and bathrooms in this 20th-Century house in Lake Oswego were given an elegant update. The kitchen was made more spacious for entertaining friends and family. A corner of the space was extended to create more room for an expansive island, an entertainment bar, and storage. The look was completed with dainty pendants, a Taj Mahal quartzite natural stone countertop, and custom cabinets. The bathrooms are deeply relaxing spaces with light hues, a marble shower and floors, and abundant natural light.
Project by Portland interior design studio Jenni Leasia Interior Design. Also serving Lake Oswego, West Linn, Vancouver, Sherwood, Camas, Oregon City, Beaverton, and the whole of Greater Portland.
For more about Jenni Leasia Interior Design, click here: https://www.jennileasiadesign.com/
To learn more about this project, click here:
https://www.jennileasiadesign.com/kitchen-bathroom-remodel-lake-oswego
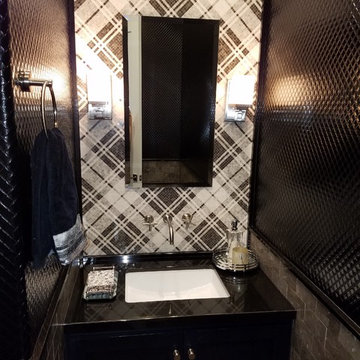
Inspiration for a medium sized traditional cloakroom in Columbus with shaker cabinets, black cabinets, black and white tiles, grey tiles, multi-coloured tiles, white tiles, mosaic tiles, multi-coloured walls, a submerged sink, quartz worktops and black worktops.
Cloakroom with Mosaic Tiles and a Submerged Sink Ideas and Designs
6