Cloakroom with Multi-coloured Floors and a Freestanding Vanity Unit Ideas and Designs
Refine by:
Budget
Sort by:Popular Today
21 - 40 of 286 photos
Item 1 of 3

Mosaic tile flooring, a marble wainscot and dramatic black and white floral wallpaper create a stunning powder bath.
Small contemporary cloakroom in Phoenix with freestanding cabinets, black cabinets, a one-piece toilet, black and white tiles, marble tiles, multi-coloured walls, marble flooring, a submerged sink, marble worktops, multi-coloured floors, black worktops, a freestanding vanity unit and wallpapered walls.
Small contemporary cloakroom in Phoenix with freestanding cabinets, black cabinets, a one-piece toilet, black and white tiles, marble tiles, multi-coloured walls, marble flooring, a submerged sink, marble worktops, multi-coloured floors, black worktops, a freestanding vanity unit and wallpapered walls.

White and Black powder room with shower. Beautiful mosaic floor and Brass accesories
Photo of a small traditional cloakroom in Houston with freestanding cabinets, black cabinets, a one-piece toilet, white tiles, metro tiles, white walls, marble flooring, a built-in sink, marble worktops, multi-coloured floors, grey worktops, a freestanding vanity unit and panelled walls.
Photo of a small traditional cloakroom in Houston with freestanding cabinets, black cabinets, a one-piece toilet, white tiles, metro tiles, white walls, marble flooring, a built-in sink, marble worktops, multi-coloured floors, grey worktops, a freestanding vanity unit and panelled walls.
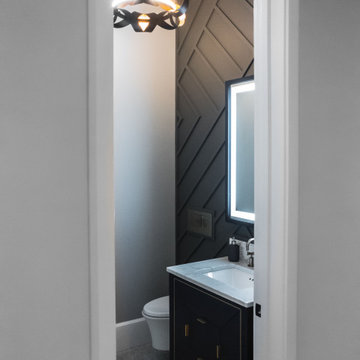
Powder Room
Photo of a small contemporary cloakroom in Toronto with flat-panel cabinets, blue cabinets, a wall mounted toilet, black walls, marble flooring, a submerged sink, engineered stone worktops, multi-coloured floors, white worktops, a freestanding vanity unit and panelled walls.
Photo of a small contemporary cloakroom in Toronto with flat-panel cabinets, blue cabinets, a wall mounted toilet, black walls, marble flooring, a submerged sink, engineered stone worktops, multi-coloured floors, white worktops, a freestanding vanity unit and panelled walls.
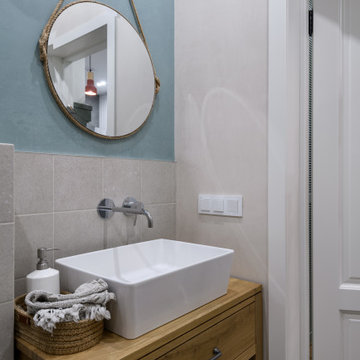
Design ideas for a small scandi cloakroom in Novosibirsk with open cabinets, medium wood cabinets, a wall mounted toilet, grey tiles, ceramic tiles, ceramic flooring, a built-in sink, wooden worktops, multi-coloured floors, brown worktops, feature lighting and a freestanding vanity unit.

A historic Spanish colonial residence (circa 1929) in Kessler Park’s conservation district was completely revitalized with design that honored its original era as well as embraced modern conveniences. The small kitchen was extended into the built-in banquette in the living area to give these amateur chefs plenty of countertop workspace in the kitchen as well as a casual dining experience while they enjoy the amazing backyard view. The quartzite countertops adorn the kitchen and living room built-ins and are inspired by the beautiful tree line seen out the back windows of the home in a blooming spring & summer in Dallas. Each season truly takes on its own personality in this yard. The primary bath features a modern take on a timeless “plaid” pattern with mosaic glass and gold trim. The reeded front cabinets and slimline hardware maintain a minimalist presentation that allows the shower tile to remain the focal point. The guest bath’s jewel toned marble accent tile in a fun geometric pattern pops off the black marble background and adds lighthearted sophistication to this space. Original wood beams, cement walls and terracotta tile flooring and fireplace tile remain in the great room to pay homage to stay true to its original state. This project proves new materials can be masterfully incorporated into existing architecture and yield a timeless result!
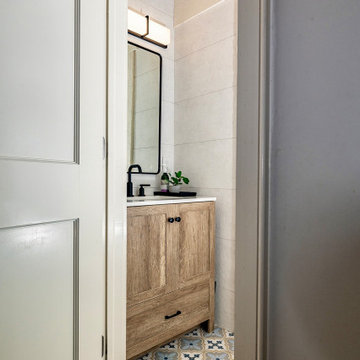
A compact Powder Room is located off of the Mud Room inside the Front Entry. The powder room has tile walls, floor to ceiling and tile floors for easy of maintenance.

Medium sized country cloakroom in Chicago with louvered cabinets, light wood cabinets, a two-piece toilet, green walls, mosaic tile flooring, an integrated sink, marble worktops, multi-coloured floors, white worktops and a freestanding vanity unit.
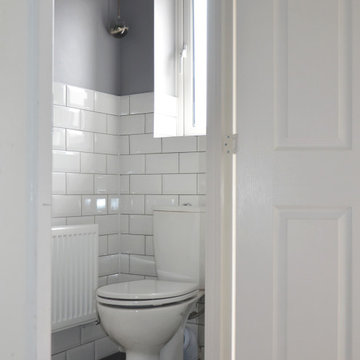
Design ideas for a small scandinavian cloakroom in Manchester with a one-piece toilet, white tiles, ceramic tiles, grey walls, ceramic flooring, multi-coloured floors and a freestanding vanity unit.
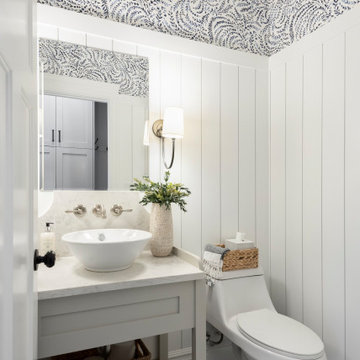
Powder bath with vertical shiplap, wallpaper, custom vanity, and patterned tile.
This is an example of a medium sized traditional cloakroom with shaker cabinets, grey cabinets, white walls, porcelain flooring, a vessel sink, engineered stone worktops, multi-coloured floors, white worktops, a freestanding vanity unit and wallpapered walls.
This is an example of a medium sized traditional cloakroom with shaker cabinets, grey cabinets, white walls, porcelain flooring, a vessel sink, engineered stone worktops, multi-coloured floors, white worktops, a freestanding vanity unit and wallpapered walls.

This is an example of a classic cloakroom in Phoenix with white cabinets, porcelain tiles, white walls, porcelain flooring, a submerged sink, quartz worktops, multi-coloured floors, beige worktops and a freestanding vanity unit.
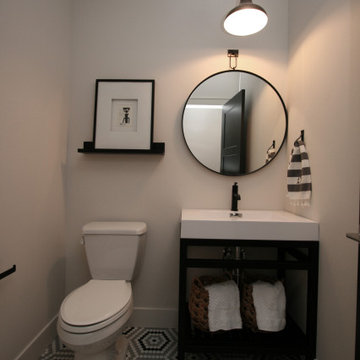
Photo of a small classic cloakroom in Seattle with freestanding cabinets, black cabinets, a two-piece toilet, white tiles, white walls, mosaic tile flooring, an integrated sink, engineered stone worktops, multi-coloured floors, white worktops and a freestanding vanity unit.

Inspiration for a large classic cloakroom in Moscow with brown cabinets, a wall mounted toilet, beige tiles, marble tiles, marble flooring, a submerged sink, marble worktops, multi-coloured floors, brown worktops, a freestanding vanity unit and a coffered ceiling.
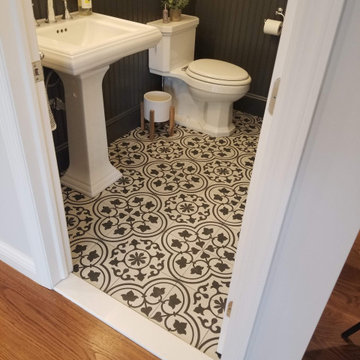
Whole Home design that encompasses a Modern Farmhouse aesthetic. Photos and design by True Identity Concepts.
Design ideas for a small cloakroom in New York with yellow cabinets, a two-piece toilet, grey walls, cement flooring, a pedestal sink, multi-coloured floors, a freestanding vanity unit and wainscoting.
Design ideas for a small cloakroom in New York with yellow cabinets, a two-piece toilet, grey walls, cement flooring, a pedestal sink, multi-coloured floors, a freestanding vanity unit and wainscoting.

This is an example of a country cloakroom in Chicago with shaker cabinets, blue cabinets, a one-piece toilet, grey walls, ceramic flooring, a submerged sink, marble worktops, multi-coloured floors, white worktops, a freestanding vanity unit, a vaulted ceiling and wainscoting.
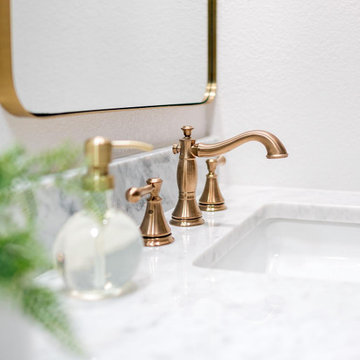
Design ideas for a large modern cloakroom in Las Vegas with shaker cabinets, white cabinets, white walls, mosaic tile flooring, a submerged sink, engineered stone worktops, multi-coloured floors, multi-coloured worktops and a freestanding vanity unit.
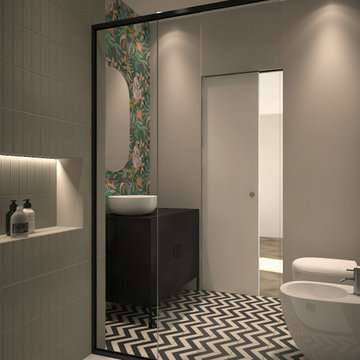
Piastrelle a parete Biscuit color salvia di 41zero42
Piastrelle dall' effetto retro a pavimento 20x20 cm Zag vaniglia di Bisazza
Carta da parati Canopy Creature Wallpaper trattata con vernice trasparente
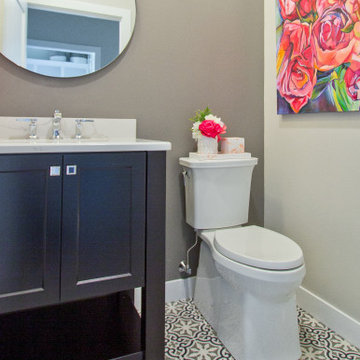
If you love what you see and would like to know more about the manufacturer/color/style of a Floor & Home product used in this project, submit a product inquiry request here: bit.ly/_ProductInquiry
Floor & Home products supplied by Coyle Carpet One- Madison, WI - Products Supplied Include: White Oak Hardwood Floors, Tradewinds Carpet, White Oak Hardwood Floors, Kitchen Backsplash Tile, Masterbath Tile, Carpet Tile, Fireplace Stone, Bathroom Tile, Laundry Room, Entryway Tile, Powder Room Tile, Rubber Gym Floor
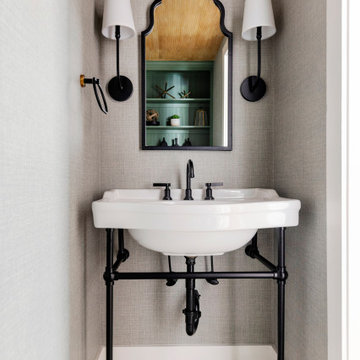
Natural elements collaborate to create a bespoke, timeless design- rich in texture, warmth, and earthiness.
Traditional cloakroom in Houston with grey walls, multi-coloured floors and a freestanding vanity unit.
Traditional cloakroom in Houston with grey walls, multi-coloured floors and a freestanding vanity unit.

This is an example of a medium sized classic cloakroom in Other with white cabinets, a one-piece toilet, red walls, a pedestal sink, a freestanding vanity unit, wainscoting, laminate floors and multi-coloured floors.

This is an example of a medium sized traditional cloakroom in Los Angeles with flat-panel cabinets, light wood cabinets, a one-piece toilet, white walls, a submerged sink, multi-coloured floors, grey worktops and a freestanding vanity unit.
Cloakroom with Multi-coloured Floors and a Freestanding Vanity Unit Ideas and Designs
2