Cloakroom with Multi-coloured Floors and a Freestanding Vanity Unit Ideas and Designs
Refine by:
Budget
Sort by:Popular Today
1 - 20 of 283 photos
Item 1 of 3
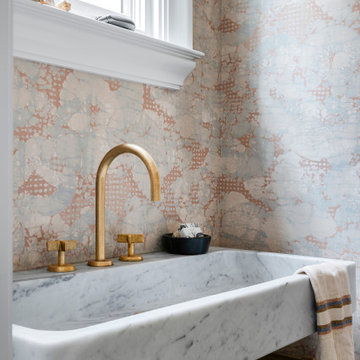
This is an example of a small bohemian cloakroom in San Francisco with marble flooring, a pedestal sink, marble worktops, multi-coloured floors, a freestanding vanity unit and wallpapered walls.
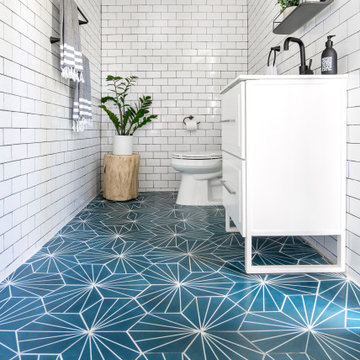
Contemporary cloakroom in Miami with raised-panel cabinets, white cabinets, a two-piece toilet, a submerged sink, multi-coloured floors, white worktops and a freestanding vanity unit.

Photo of a cloakroom in Wichita with flat-panel cabinets, medium wood cabinets, black and white tiles, beige walls, a built-in sink, multi-coloured floors, black worktops, a freestanding vanity unit and exposed beams.

Delivering what the client asked for, Blackline Renovations created a visually stunning bathroom with high impact finishes. By removing a wall and an unused linen cabinet, we were able to install a larger, more functional linen cabinet that was painted a vibrant blue and designed to match the original beadboard wainscotting and trim.

Design ideas for a large contemporary cloakroom in Madrid with freestanding cabinets, white cabinets, a wall mounted toilet, blue walls, a vessel sink, multi-coloured floors, brown worktops, a freestanding vanity unit and wallpapered walls.

A fun jazzy powder bathroom highlights the client’s own photography. A patterned porcelain floor not only adds some pizzazz but is also a breeze to maintain. The deep blue vanity cabinet pops against the black, white, and gray tones.
Hidden behind the sideway, a free-hanging vanity mirror and industrial vanity light hang over the semi-vessel sink making this an unexpectedly fun room for guests to visit.
Builder: Wamhoff Design Build
Photographer:
Daniel Angulo

Herringbone brick tile flooring, SW Mount Etna green shiplap, pottery barn vanity, signature hardware faucet, 60" vanity mirror, and striking wallpaper make for a perfect combination in this modern farmhouse powder bath.
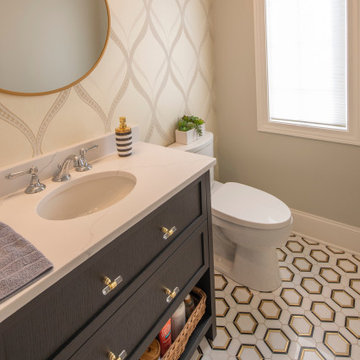
Photo of a cloakroom in Milwaukee with shaker cabinets, black cabinets, grey walls, a submerged sink, multi-coloured floors, white worktops, a freestanding vanity unit and wallpapered walls.

Photo of a medium sized traditional cloakroom in Grand Rapids with flat-panel cabinets, medium wood cabinets, grey walls, a submerged sink, multi-coloured floors, a two-piece toilet, slate flooring, white worktops, a freestanding vanity unit and wallpapered walls.

Inspiration for a small classic cloakroom in Chicago with shaker cabinets, brown cabinets, a one-piece toilet, multi-coloured tiles, multi-coloured walls, a submerged sink, engineered stone worktops, multi-coloured floors, multi-coloured worktops and a freestanding vanity unit.

White and Black powder room with shower. Beautiful mosaic floor and Brass accesories
Inspiration for a small classic cloakroom in Houston with freestanding cabinets, black cabinets, a one-piece toilet, white tiles, metro tiles, white walls, marble flooring, a built-in sink, marble worktops, multi-coloured floors, grey worktops, a freestanding vanity unit and panelled walls.
Inspiration for a small classic cloakroom in Houston with freestanding cabinets, black cabinets, a one-piece toilet, white tiles, metro tiles, white walls, marble flooring, a built-in sink, marble worktops, multi-coloured floors, grey worktops, a freestanding vanity unit and panelled walls.

This is an example of a classic cloakroom in Phoenix with white cabinets, porcelain tiles, white walls, porcelain flooring, a submerged sink, quartz worktops, multi-coloured floors, beige worktops and a freestanding vanity unit.

A historic Spanish colonial residence (circa 1929) in Kessler Park’s conservation district was completely revitalized with design that honored its original era as well as embraced modern conveniences. The small kitchen was extended into the built-in banquette in the living area to give these amateur chefs plenty of countertop workspace in the kitchen as well as a casual dining experience while they enjoy the amazing backyard view. The quartzite countertops adorn the kitchen and living room built-ins and are inspired by the beautiful tree line seen out the back windows of the home in a blooming spring & summer in Dallas. Each season truly takes on its own personality in this yard. The primary bath features a modern take on a timeless “plaid” pattern with mosaic glass and gold trim. The reeded front cabinets and slimline hardware maintain a minimalist presentation that allows the shower tile to remain the focal point. The guest bath’s jewel toned marble accent tile in a fun geometric pattern pops off the black marble background and adds lighthearted sophistication to this space. Original wood beams, cement walls and terracotta tile flooring and fireplace tile remain in the great room to pay homage to stay true to its original state. This project proves new materials can be masterfully incorporated into existing architecture and yield a timeless result!
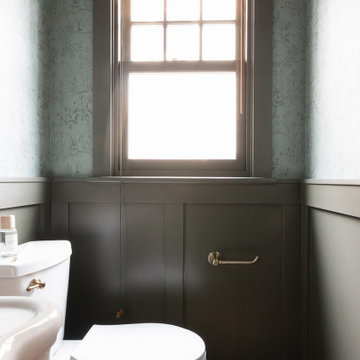
Photography: Marit Williams Photography
Small classic cloakroom in Other with green walls, ceramic flooring, a console sink, multi-coloured floors, a freestanding vanity unit and wainscoting.
Small classic cloakroom in Other with green walls, ceramic flooring, a console sink, multi-coloured floors, a freestanding vanity unit and wainscoting.

In this full service residential remodel project, we left no stone, or room, unturned. We created a beautiful open concept living/dining/kitchen by removing a structural wall and existing fireplace. This home features a breathtaking three sided fireplace that becomes the focal point when entering the home. It creates division with transparency between the living room and the cigar room that we added. Our clients wanted a home that reflected their vision and a space to hold the memories of their growing family. We transformed a contemporary space into our clients dream of a transitional, open concept home.
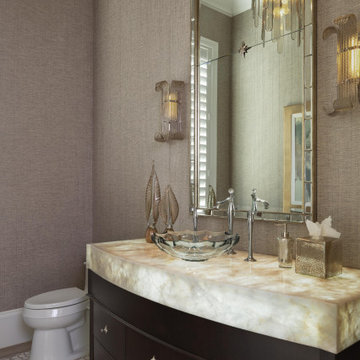
Designed by Amy Coslet & Sherri DuPont
Photography by Lori Hamilton
This is an example of a medium sized mediterranean cloakroom in Miami with brown cabinets, brown walls, ceramic flooring, a vessel sink, onyx worktops, multi-coloured floors, multi-coloured worktops, freestanding cabinets, a freestanding vanity unit and wallpapered walls.
This is an example of a medium sized mediterranean cloakroom in Miami with brown cabinets, brown walls, ceramic flooring, a vessel sink, onyx worktops, multi-coloured floors, multi-coloured worktops, freestanding cabinets, a freestanding vanity unit and wallpapered walls.

Contemporary & Tailored Kitchen, Master & Powder Bath
Inspiration for a small modern cloakroom in San Diego with flat-panel cabinets, white cabinets, blue walls, ceramic flooring, a vessel sink, multi-coloured floors, white worktops, a freestanding vanity unit and wallpapered walls.
Inspiration for a small modern cloakroom in San Diego with flat-panel cabinets, white cabinets, blue walls, ceramic flooring, a vessel sink, multi-coloured floors, white worktops, a freestanding vanity unit and wallpapered walls.

This Ensuite bathroom highlights a luxurious mix of industrial design mixed with traditional country features.
The true eyecatcher in this space is the Bronze Cast Iron Freestanding Bath. Our client had a true adventurous spirit when it comes to design.
We ensured all the 21st century modern conveniences are included within the retro style bathroom.
A large walk in shower with both a rose over head rain shower and hand set for the everyday convenience.
His and Her separate basin units with ample amount of storage and large counter areas.
Finally to tie all design together we used a statement star tile on the floor to compliment the black wood panelling surround the bathroom.
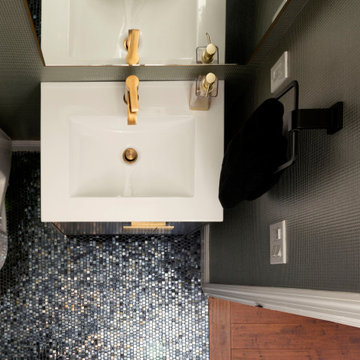
Small contemporary cloakroom in Orlando with flat-panel cabinets, black cabinets, a bidet, green walls, mosaic tile flooring, multi-coloured floors, white worktops, a freestanding vanity unit and wallpapered walls.
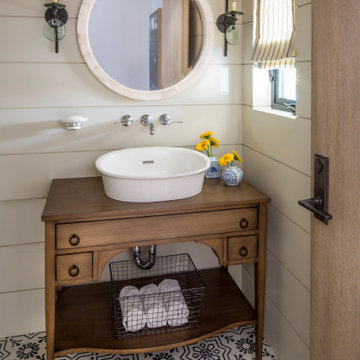
Medium sized classic cloakroom in Los Angeles with freestanding cabinets, medium wood cabinets, white walls, a vessel sink, wooden worktops, multi-coloured floors, beige worktops, a freestanding vanity unit and tongue and groove walls.
Cloakroom with Multi-coloured Floors and a Freestanding Vanity Unit Ideas and Designs
1