Cloakroom with Multi-coloured Floors and Turquoise Floors Ideas and Designs
Refine by:
Budget
Sort by:Popular Today
121 - 140 of 2,192 photos
Item 1 of 3
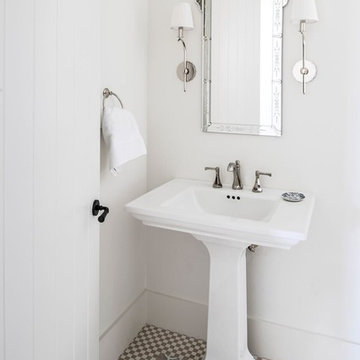
Inspiration for a medium sized classic cloakroom in Jacksonville with white walls, cement flooring, a pedestal sink and multi-coloured floors.
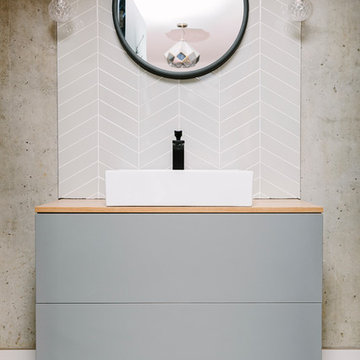
Photo of a contemporary cloakroom in London with flat-panel cabinets, grey cabinets, grey tiles, grey walls, a vessel sink and multi-coloured floors.

Interior Design by Melisa Clement Designs, Photography by Twist Tours
Inspiration for a scandinavian cloakroom in Austin with flat-panel cabinets, dark wood cabinets, multi-coloured walls, a vessel sink, wooden worktops, multi-coloured floors, brown worktops, white tiles and cement flooring.
Inspiration for a scandinavian cloakroom in Austin with flat-panel cabinets, dark wood cabinets, multi-coloured walls, a vessel sink, wooden worktops, multi-coloured floors, brown worktops, white tiles and cement flooring.
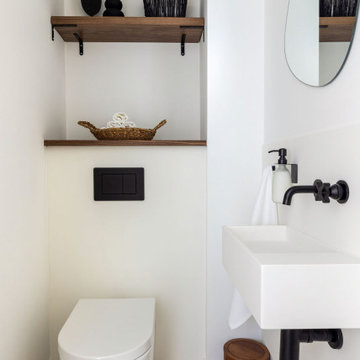
This is an example of a small contemporary cloakroom in London with white cabinets, a wall mounted toilet, white tiles, stone slabs, white walls, pebble tile flooring, a wall-mounted sink, multi-coloured floors and a floating vanity unit.
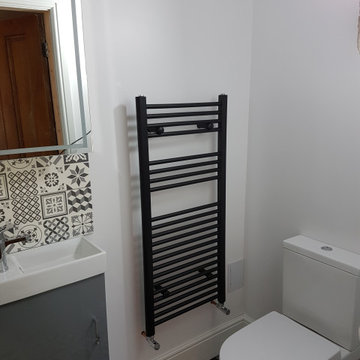
Small contemporary cloakroom in Cheshire with grey cabinets, a one-piece toilet, black and white tiles, ceramic tiles, white walls, cement flooring, a wall-mounted sink, multi-coloured floors and a floating vanity unit.

Powder room featuring an amazing stone sink and green tile
Inspiration for a small contemporary cloakroom in Los Angeles with white cabinets, a wall mounted toilet, green tiles, porcelain tiles, green walls, mosaic tile flooring, a wall-mounted sink, marble worktops, multi-coloured floors, multi-coloured worktops and a floating vanity unit.
Inspiration for a small contemporary cloakroom in Los Angeles with white cabinets, a wall mounted toilet, green tiles, porcelain tiles, green walls, mosaic tile flooring, a wall-mounted sink, marble worktops, multi-coloured floors, multi-coloured worktops and a floating vanity unit.

Photo of a classic cloakroom in Los Angeles with open cabinets, medium wood cabinets, a two-piece toilet, blue walls, a submerged sink, engineered stone worktops, multi-coloured floors, white worktops, a freestanding vanity unit and panelled walls.
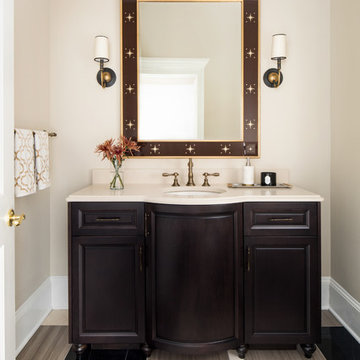
Design ideas for a classic cloakroom in DC Metro with freestanding cabinets, dark wood cabinets, beige walls, a submerged sink, multi-coloured floors and beige worktops.
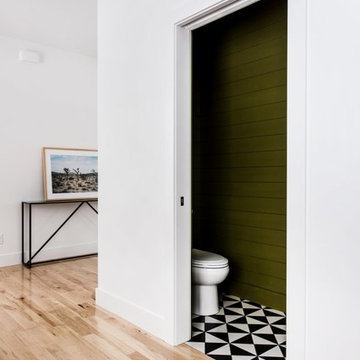
This is an example of a small contemporary cloakroom in Grand Rapids with green walls, ceramic flooring and multi-coloured floors.
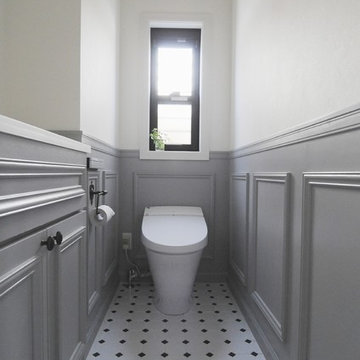
Inspiration for a classic cloakroom in Yokohama with recessed-panel cabinets, grey cabinets, multi-coloured walls and multi-coloured floors.

We actually made the bathroom smaller! We gained storage & character! Custom steel floating cabinet with local artist art panel in the vanity door. Concrete sink/countertop. Glass mosaic backsplash.

The powder room was completely reinvented. Due to the original space’s compact size, the room was kept as open and airy as possible. The custom vanity is clad in a Walker Zanger stenciled metallic stone tile. Kallista’s wall-mounted faucet and Kohler’s crystal vessel. The marble floor tile were hand painted. One-piece automated Kohler washlet.

Inspiration for a mediterranean cloakroom in Melbourne with open cabinets, medium wood cabinets, beige walls, a vessel sink, multi-coloured floors, white worktops and a built in vanity unit.

Project designed by Franconia interior designer Randy Trainor. She also serves the New Hampshire Ski Country, Lake Regions and Coast, including Lincoln, North Conway, and Bartlett.
For more about Randy Trainor, click here: https://crtinteriors.com/
To learn more about this project, click here: https://crtinteriors.com/loon-mountain-ski-house/
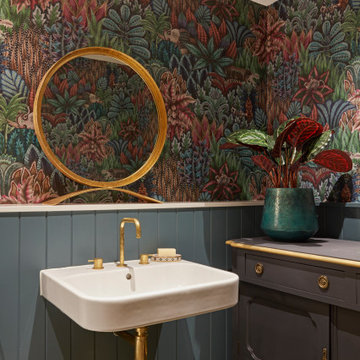
Design ideas for a victorian cloakroom in London with multi-coloured walls, a wall-mounted sink, multi-coloured floors, tongue and groove walls, wainscoting and wallpapered walls.

This cute cottage, one block from the beach, had not been updated in over 20 years. The homeowners finally decided that it was time to renovate after scrapping the idea of tearing the home down and starting over. Amazingly, they were able to give this house a fresh start with our input. We completed a full kitchen renovation and addition and updated 4 of their bathrooms. We added all new light fixtures, furniture, wallpaper, flooring, window treatments and tile. The mix of metals and wood brings a fresh vibe to the home. We loved working on this project and are so happy with the outcome!
Photographed by: James Salomon
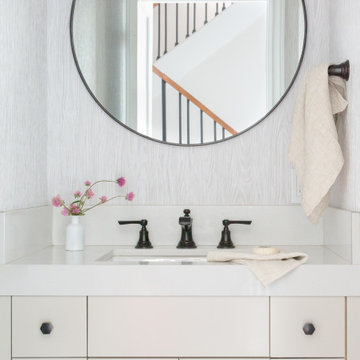
Round mirror with accent pendant lights on either side. Custom floating cabinetry over accent tile. A neutral space with a lot of texture and subtle contrast

A neat and aesthetic project for this 83 m2 apartment. Blue is honored in all its nuances and in each room.
First in the main room: the kitchen. The mix of cobalt blue, golden handles and fittings give it a particularly chic and elegant look. These characteristics are underlined by the countertop and the terrazzo table, light and discreet.
In the living room, it becomes more moderate. It is found in furnitures with a petroleum tint. Our customers having objects in pop and varied colors, we worked on a neutral and white wall base to match everything.
In the bedroom, blue energizes the space, which has remained fairly minimal. The denim headboard is enough to decorate the room. The wooden night tables bring a touch of warmth to the whole.
Finally the bathroom, here the blue is minor and manifests itself in its indigo color at the level of the towel rail. It gives way to this XXL shower cubicle and its almost invisible wall, worthy of luxury hotels.

Photo of a medium sized traditional cloakroom in Other with freestanding cabinets, white cabinets, a one-piece toilet, black walls, cement flooring, an integrated sink, engineered stone worktops, multi-coloured floors and white worktops.
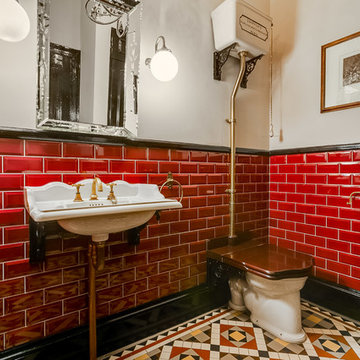
Photo of a medium sized classic cloakroom in London with a one-piece toilet, red tiles, metro tiles, grey walls, mosaic tile flooring, a console sink and multi-coloured floors.
Cloakroom with Multi-coloured Floors and Turquoise Floors Ideas and Designs
7