Cloakroom with Multi-coloured Floors and White Worktops Ideas and Designs
Refine by:
Budget
Sort by:Popular Today
1 - 20 of 559 photos
Item 1 of 3

custom builder, custom home, luxury home,
Design ideas for a classic cloakroom in Other with shaker cabinets, black cabinets, black walls, mosaic tile flooring, a submerged sink, multi-coloured floors, white worktops and a built in vanity unit.
Design ideas for a classic cloakroom in Other with shaker cabinets, black cabinets, black walls, mosaic tile flooring, a submerged sink, multi-coloured floors, white worktops and a built in vanity unit.

A secondary hallway leads into a guest wing which features the powder room. The decorative tile flooring of the entryway and the kitchen was intentionally run into the powder room. The cabinet which features an integrated white glass counter/sink was procured from a specialized website. An Arabian silver-leafed mirror is mounted over a silk-based wall covering by Phillip Jeffries.

Inspiration for a mediterranean cloakroom in Melbourne with open cabinets, medium wood cabinets, beige walls, a vessel sink, multi-coloured floors, white worktops and a built in vanity unit.

This coastal farmhouse style powder room is part of an award-winning whole home remodel and interior design project.
Inspiration for a small farmhouse cloakroom in Orlando with open cabinets, dark wood cabinets, a two-piece toilet, grey walls, mosaic tile flooring, a vessel sink, engineered stone worktops, multi-coloured floors and white worktops.
Inspiration for a small farmhouse cloakroom in Orlando with open cabinets, dark wood cabinets, a two-piece toilet, grey walls, mosaic tile flooring, a vessel sink, engineered stone worktops, multi-coloured floors and white worktops.

A neat and aesthetic project for this 83 m2 apartment. Blue is honored in all its nuances and in each room.
First in the main room: the kitchen. The mix of cobalt blue, golden handles and fittings give it a particularly chic and elegant look. These characteristics are underlined by the countertop and the terrazzo table, light and discreet.
In the living room, it becomes more moderate. It is found in furnitures with a petroleum tint. Our customers having objects in pop and varied colors, we worked on a neutral and white wall base to match everything.
In the bedroom, blue energizes the space, which has remained fairly minimal. The denim headboard is enough to decorate the room. The wooden night tables bring a touch of warmth to the whole.
Finally the bathroom, here the blue is minor and manifests itself in its indigo color at the level of the towel rail. It gives way to this XXL shower cubicle and its almost invisible wall, worthy of luxury hotels.

Photo of a medium sized traditional cloakroom in Other with freestanding cabinets, white cabinets, a one-piece toilet, black walls, cement flooring, an integrated sink, engineered stone worktops, multi-coloured floors and white worktops.
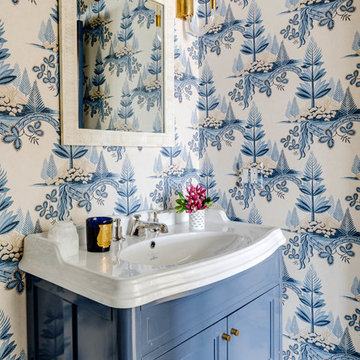
Greg Premru
This is an example of a nautical cloakroom in Providence with freestanding cabinets, blue cabinets, multi-coloured walls, an integrated sink, multi-coloured floors and white worktops.
This is an example of a nautical cloakroom in Providence with freestanding cabinets, blue cabinets, multi-coloured walls, an integrated sink, multi-coloured floors and white worktops.

A full home remodel of this historic residence.
Inspiration for a small traditional cloakroom in Phoenix with a submerged sink, quartz worktops, white worktops, freestanding cabinets, medium wood cabinets, multi-coloured walls and multi-coloured floors.
Inspiration for a small traditional cloakroom in Phoenix with a submerged sink, quartz worktops, white worktops, freestanding cabinets, medium wood cabinets, multi-coloured walls and multi-coloured floors.

Modern Farmhouse Powder room with black & white patterned tiles, tiles behind the vanity, charcoal paint color to contras tiles, white vanity with little barn door, black framed mirror and vanity lights.
Small and stylish powder room!

Grey and white powder room.
Photography: Ansel Olsen
Photo of a large traditional cloakroom in Richmond with open cabinets, grey cabinets, a one-piece toilet, white tiles, metro tiles, grey walls, marble flooring, a submerged sink, marble worktops, multi-coloured floors and white worktops.
Photo of a large traditional cloakroom in Richmond with open cabinets, grey cabinets, a one-piece toilet, white tiles, metro tiles, grey walls, marble flooring, a submerged sink, marble worktops, multi-coloured floors and white worktops.

BeachHaus is built on a previously developed site on Siesta Key. It sits directly on the bay but has Gulf views from the upper floor and roof deck.
The client loved the old Florida cracker beach houses that are harder and harder to find these days. They loved the exposed roof joists, ship lap ceilings, light colored surfaces and inviting and durable materials.
Given the risk of hurricanes, building those homes in these areas is not only disingenuous it is impossible. Instead, we focused on building the new era of beach houses; fully elevated to comfy with FEMA requirements, exposed concrete beams, long eaves to shade windows, coralina stone cladding, ship lap ceilings, and white oak and terrazzo flooring.
The home is Net Zero Energy with a HERS index of -25 making it one of the most energy efficient homes in the US. It is also certified NGBS Emerald.
Photos by Ryan Gamma Photography

Grass cloth wallpaper by Schumacher, a vintage dresser turned vanity from MegMade and lights from Hudson Valley pull together a powder room fit for guests.

A clean, transitional home design. This home focuses on ample and open living spaces for the family, as well as impressive areas for hosting family and friends. The quality of materials chosen, combined with simple and understated lines throughout, creates a perfect canvas for this family’s life. Contrasting whites, blacks, and greys create a dramatic backdrop for an active and loving lifestyle.
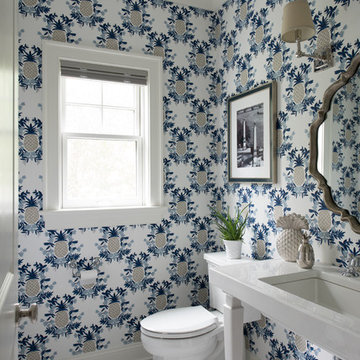
Inspiration for a traditional cloakroom in New York with a two-piece toilet, multi-coloured walls, mosaic tile flooring, a submerged sink, multi-coloured floors and white worktops.

A traditional project that was intended to be darker in nature, allowing a much more intimate experience when in use. The clean tiles and contrast in the room really emphasises the features within the space.
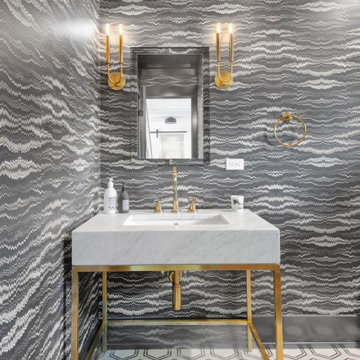
Inspiration for a medium sized traditional cloakroom in Orlando with grey walls, ceramic flooring, a console sink, tiled worktops, multi-coloured floors and white worktops.
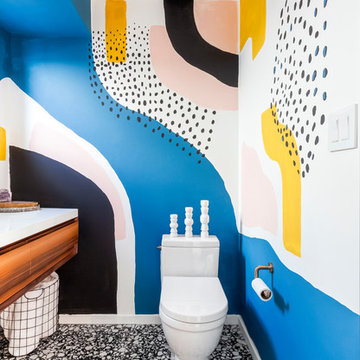
Design ideas for a large contemporary cloakroom in New York with flat-panel cabinets, dark wood cabinets, multi-coloured walls, multi-coloured floors, white worktops, a two-piece toilet, ceramic flooring, a built-in sink and solid surface worktops.

We added small powder room out of foyer space. 1800 sq.ft. whole house remodel. We added powder room and mudroom, opened up the walls to create an open concept kitchen. We added electric fireplace into the living room to create a focal point. Brick wall are original to the house to preserve the mid century modern style of the home. 2 full bathroom were completely remodel with more modern finishes.
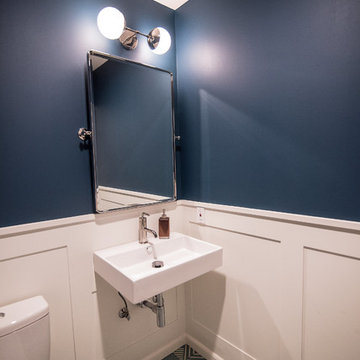
Vivien Tutaan
This is an example of a medium sized classic cloakroom in Los Angeles with a one-piece toilet, blue walls, cement flooring, a wall-mounted sink, solid surface worktops, multi-coloured floors and white worktops.
This is an example of a medium sized classic cloakroom in Los Angeles with a one-piece toilet, blue walls, cement flooring, a wall-mounted sink, solid surface worktops, multi-coloured floors and white worktops.

Our clients relocated to Ann Arbor and struggled to find an open layout home that was fully functional for their family. We worked to create a modern inspired home with convenient features and beautiful finishes.
This 4,500 square foot home includes 6 bedrooms, and 5.5 baths. In addition to that, there is a 2,000 square feet beautifully finished basement. It has a semi-open layout with clean lines to adjacent spaces, and provides optimum entertaining for both adults and kids.
The interior and exterior of the home has a combination of modern and transitional styles with contrasting finishes mixed with warm wood tones and geometric patterns.
Cloakroom with Multi-coloured Floors and White Worktops Ideas and Designs
1