Cloakroom with Multi-coloured Floors and White Worktops Ideas and Designs
Refine by:
Budget
Sort by:Popular Today
61 - 80 of 562 photos
Item 1 of 3
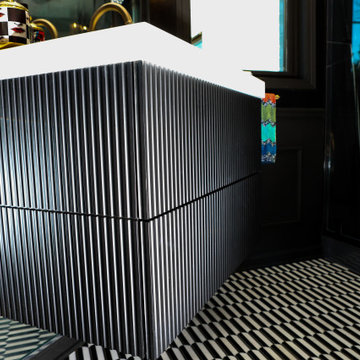
This powder room underwent an amazing transformation. From mixed matched colors to a beautiful black and gold space, this bathroom is to die for. Inside is brand new floor tiles and wall paint along with an all new shower and floating vanity. The walls are covered in a snake skin like wall paper with black wainscoting to accent. A half way was added to conceal the toilet and create more privacy. Gold fixtures and a lovely gold chandelier light up the space perfectly.

Bathrooms by Oldham were engaged by Judith & Frank to redesign their main bathroom and their downstairs powder room.
We provided the upstairs bathroom with a new layout creating flow and functionality with a walk in shower. Custom joinery added the much needed storage and an in-wall cistern created more space.
In the powder room downstairs we offset a wall hung basin and in-wall cistern to create space in the compact room along with a custom cupboard above to create additional storage. Strip lighting on a sensor brings a soft ambience whilst being practical.
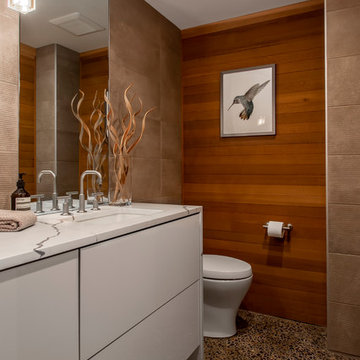
Seattle Home Tours
Design ideas for a small contemporary cloakroom in Seattle with flat-panel cabinets, white cabinets, a one-piece toilet, brown tiles, porcelain tiles, brown walls, concrete flooring, a submerged sink, engineered stone worktops, multi-coloured floors and white worktops.
Design ideas for a small contemporary cloakroom in Seattle with flat-panel cabinets, white cabinets, a one-piece toilet, brown tiles, porcelain tiles, brown walls, concrete flooring, a submerged sink, engineered stone worktops, multi-coloured floors and white worktops.

The original shiplap ceiling was kept in the powder room as it offers a nice contrast to the white walls and fixtures. Floating shelves above the toilet were installed to match shiplap. The vanity cabinet's blue paint match mirror the client had and the pattern of the concrete tile flooring.

I designed this tiny powder room to fit in nicely on the 3rd floor of our Victorian row house, my office by day and our family room by night - complete with deck, sectional, TV, vintage fridge and wet bar. We sloped the ceiling of the powder room to allow for an internal skylight for natural light and to tuck the structure in nicely with the sloped ceiling of the roof. The bright Spanish tile pops agains the white walls and penny tile and works well with the black and white colour scheme. The backlit mirror and spot light provide ample light for this tiny but mighty space.
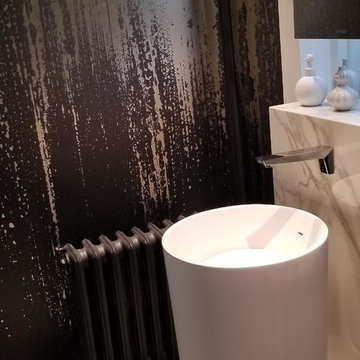
Design ideas for a small modern cloakroom in Other with a two-piece toilet, grey walls, porcelain flooring, a pedestal sink, marble worktops, multi-coloured floors and white worktops.
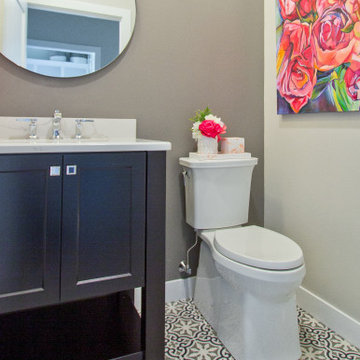
If you love what you see and would like to know more about the manufacturer/color/style of a Floor & Home product used in this project, submit a product inquiry request here: bit.ly/_ProductInquiry
Floor & Home products supplied by Coyle Carpet One- Madison, WI - Products Supplied Include: White Oak Hardwood Floors, Tradewinds Carpet, White Oak Hardwood Floors, Kitchen Backsplash Tile, Masterbath Tile, Carpet Tile, Fireplace Stone, Bathroom Tile, Laundry Room, Entryway Tile, Powder Room Tile, Rubber Gym Floor
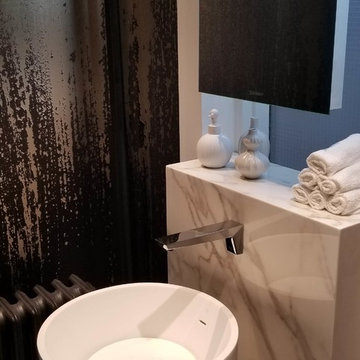
Photo of a small modern cloakroom in Other with a two-piece toilet, grey walls, porcelain flooring, a pedestal sink, marble worktops, multi-coloured floors and white worktops.
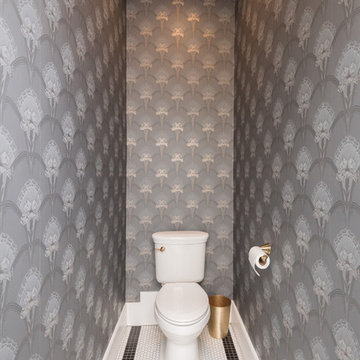
Bill Worley
Inspiration for a large classic cloakroom in Louisville with freestanding cabinets, dark wood cabinets, a two-piece toilet, white tiles, metro tiles, green walls, porcelain flooring, a submerged sink, marble worktops, multi-coloured floors and white worktops.
Inspiration for a large classic cloakroom in Louisville with freestanding cabinets, dark wood cabinets, a two-piece toilet, white tiles, metro tiles, green walls, porcelain flooring, a submerged sink, marble worktops, multi-coloured floors and white worktops.

Design by Carol Luke.
Breakdown of the room:
Benjamin Moore HC 105 is on both the ceiling & walls. The darker color on the ceiling works b/c of the 10 ft height coupled w/the west facing window, lighting & white trim.
Trim Color: Benj Moore Decorator White.
Vanity is Wood-Mode Fine Custom Cabinetry: Wood-Mode Essex Recessed Door Style, Black Forest finish on cherry
Countertop/Backsplash - Franco’s Marble Shop: Calacutta Gold marble
Undermount Sink - Kohler “Devonshire”
Tile- Mosaic Tile: baseboards - polished Arabescato base moulding, Arabescato Black Dot basketweave
Crystal Ceiling light- Elk Lighting “Renaissance’
Sconces - Bellacor: “Normandie”, polished Nickel
Faucet - Kallista: “Tuxedo”, polished nickel
Mirror - Afina: “Radiance Venetian”
Toilet - Barclay: “Victoria High Tank”, white w/satin nickel trim & pull chain
Photo by Morgan Howarth.

Lower Level Powder Room
Photo of a classic cloakroom in St Louis with green tiles, metro tiles, green walls, a submerged sink, marble worktops, multi-coloured floors and white worktops.
Photo of a classic cloakroom in St Louis with green tiles, metro tiles, green walls, a submerged sink, marble worktops, multi-coloured floors and white worktops.

Photo of a large farmhouse cloakroom in Other with freestanding cabinets, a two-piece toilet, a submerged sink, engineered stone worktops, white worktops, medium wood cabinets, grey walls and multi-coloured floors.

Jessica Glynn Photography
Design ideas for a medium sized coastal cloakroom in Miami with white cabinets, blue tiles, blue walls, a submerged sink, flat-panel cabinets, mosaic tile flooring, marble worktops, multi-coloured floors and white worktops.
Design ideas for a medium sized coastal cloakroom in Miami with white cabinets, blue tiles, blue walls, a submerged sink, flat-panel cabinets, mosaic tile flooring, marble worktops, multi-coloured floors and white worktops.

A full home remodel of this historic residence.
Inspiration for a small traditional cloakroom in Phoenix with a submerged sink, quartz worktops, white worktops, freestanding cabinets, medium wood cabinets, multi-coloured walls and multi-coloured floors.
Inspiration for a small traditional cloakroom in Phoenix with a submerged sink, quartz worktops, white worktops, freestanding cabinets, medium wood cabinets, multi-coloured walls and multi-coloured floors.

A new powder room with a charming color palette and mosaic floor tile.
Photography (c) Jeffrey Totaro.
Inspiration for a medium sized classic cloakroom in Philadelphia with white cabinets, a one-piece toilet, white tiles, ceramic tiles, green walls, mosaic tile flooring, a submerged sink, solid surface worktops, white worktops, shaker cabinets and multi-coloured floors.
Inspiration for a medium sized classic cloakroom in Philadelphia with white cabinets, a one-piece toilet, white tiles, ceramic tiles, green walls, mosaic tile flooring, a submerged sink, solid surface worktops, white worktops, shaker cabinets and multi-coloured floors.
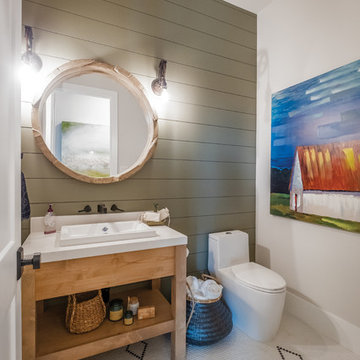
Large eclectic cloakroom in Dallas with light wood cabinets, a one-piece toilet, multi-coloured walls, porcelain flooring, a built-in sink, solid surface worktops, multi-coloured floors and white worktops.
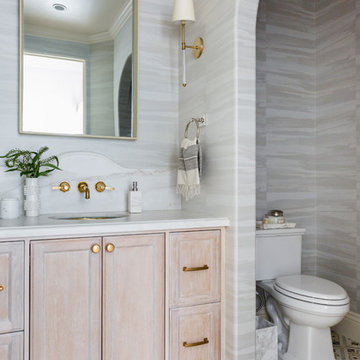
Photographer: Amy Bartlam
Small mediterranean cloakroom in Los Angeles with light wood cabinets, cement flooring, a submerged sink, marble worktops, white worktops, recessed-panel cabinets, a two-piece toilet, grey walls and multi-coloured floors.
Small mediterranean cloakroom in Los Angeles with light wood cabinets, cement flooring, a submerged sink, marble worktops, white worktops, recessed-panel cabinets, a two-piece toilet, grey walls and multi-coloured floors.

Photo of a small traditional cloakroom in Chicago with flat-panel cabinets, medium wood cabinets, green walls, an integrated sink, multi-coloured floors, white worktops and a freestanding vanity unit.

With a few special treatments, it's easy to transform a boring powder room into a little jewel box of a space. New vanity, lighting fixtures, ceiling detail and a statement wall covering make this little powder room an unexpected treasure.

I designed this tiny powder room to fit in nicely on the 3rd floor of our Victorian row house, my office by day and our family room by night - complete with deck, sectional, TV, vintage fridge and wet bar. We sloped the ceiling of the powder room to allow for an internal skylight for natural light and to tuck the structure in nicely with the sloped ceiling of the roof. The bright Spanish tile pops agains the white walls and penny tile and works well with the black and white colour scheme. The backlit mirror and spot light provide ample light for this tiny but mighty space.
Cloakroom with Multi-coloured Floors and White Worktops Ideas and Designs
4