Cloakroom with Multi-coloured Tiles and Light Hardwood Flooring Ideas and Designs
Refine by:
Budget
Sort by:Popular Today
41 - 60 of 85 photos
Item 1 of 3
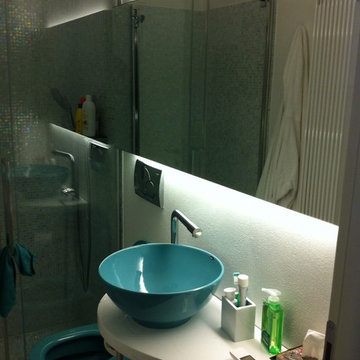
Small contemporary cloakroom in Bologna with open cabinets, white cabinets, a wall mounted toilet, multi-coloured tiles, mosaic tiles, white walls, light hardwood flooring, a vessel sink, laminate worktops, brown floors and white worktops.
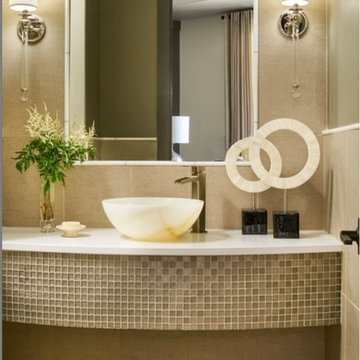
David Patterson
Inspiration for a medium sized contemporary cloakroom in Denver with beige tiles, multi-coloured tiles, mosaic tiles, green walls, light hardwood flooring, a vessel sink, engineered stone worktops and brown floors.
Inspiration for a medium sized contemporary cloakroom in Denver with beige tiles, multi-coloured tiles, mosaic tiles, green walls, light hardwood flooring, a vessel sink, engineered stone worktops and brown floors.
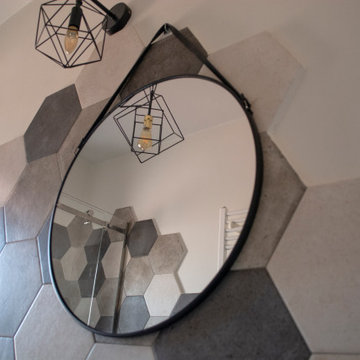
Bagno realizzato con cementine bianche e grigie esagonali marca CIR, il mobile con lavabo incassato ha dimensioni 60 cm, lo specchio e le lampade sono di Maison du Monde
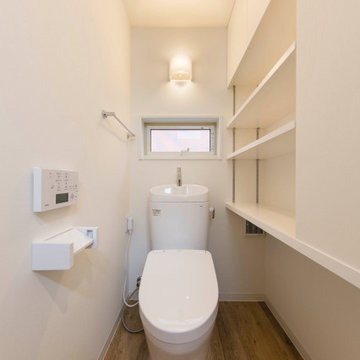
不動前の家
猫用トイレ置場のある、トイレと、モザイクタイルの洗面所です。収納たっぷり。
猫と住む、多頭飼いのお住まいです。
株式会社小木野貴光アトリエ一級建築士建築士事務所 https://www.ogino-a.com/
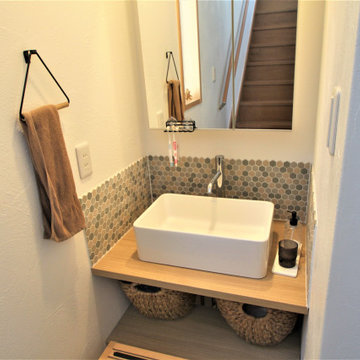
玄関横のセカンド洗面
Design ideas for a scandinavian cloakroom in Other with open cabinets, white cabinets, multi-coloured tiles, mosaic tiles, white walls, light hardwood flooring, a vessel sink, solid surface worktops, brown floors, brown worktops, a built in vanity unit, a wallpapered ceiling and wallpapered walls.
Design ideas for a scandinavian cloakroom in Other with open cabinets, white cabinets, multi-coloured tiles, mosaic tiles, white walls, light hardwood flooring, a vessel sink, solid surface worktops, brown floors, brown worktops, a built in vanity unit, a wallpapered ceiling and wallpapered walls.
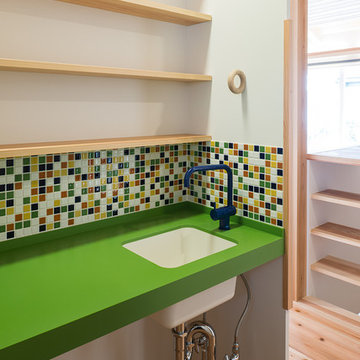
山田新治郎
Inspiration for a world-inspired cloakroom in Tokyo Suburbs with open cabinets, light wood cabinets, multi-coloured tiles, mosaic tiles, white walls, light hardwood flooring, a submerged sink, beige floors and green worktops.
Inspiration for a world-inspired cloakroom in Tokyo Suburbs with open cabinets, light wood cabinets, multi-coloured tiles, mosaic tiles, white walls, light hardwood flooring, a submerged sink, beige floors and green worktops.
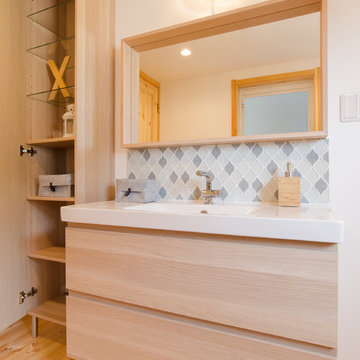
Inspiration for a medium sized scandinavian cloakroom in Other with flat-panel cabinets, light wood cabinets, multi-coloured tiles, glass tiles, white walls, light hardwood flooring, an integrated sink, solid surface worktops, beige floors and white worktops.
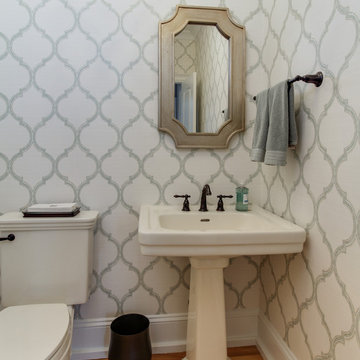
Tad Davis Photography
Photo of a medium sized country cloakroom in Raleigh with a two-piece toilet, multi-coloured tiles, white walls, light hardwood flooring, a pedestal sink and multi-coloured floors.
Photo of a medium sized country cloakroom in Raleigh with a two-piece toilet, multi-coloured tiles, white walls, light hardwood flooring, a pedestal sink and multi-coloured floors.
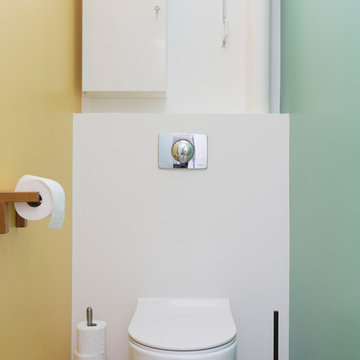
STEPHANE VASCO
Design ideas for a small contemporary cloakroom in Paris with flat-panel cabinets, white cabinets, a wall mounted toilet, multi-coloured tiles, multi-coloured walls, light hardwood flooring, beige floors and white worktops.
Design ideas for a small contemporary cloakroom in Paris with flat-panel cabinets, white cabinets, a wall mounted toilet, multi-coloured tiles, multi-coloured walls, light hardwood flooring, beige floors and white worktops.
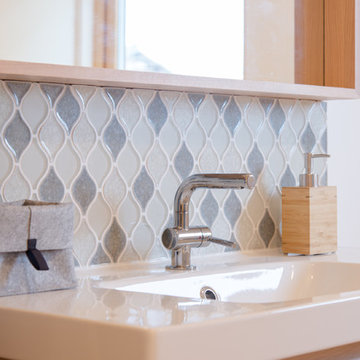
Medium sized scandinavian cloakroom in Other with flat-panel cabinets, light wood cabinets, multi-coloured tiles, glass tiles, white walls, light hardwood flooring, an integrated sink, solid surface worktops, beige floors and white worktops.
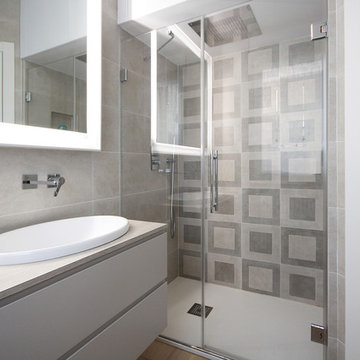
Progettare e Ristrutturare Casa nella provincia di Monza e Brianza significa intervenire in una delle zone dove il Design e l’Architettura d’Interni ha avuto uno degli sviluppi più incisivi in tutta l’Italia.
In questo progetto di ristrutturazione di un appartamento su due livelli ad Arcore, la parola d’ordine è stata: personalizzazione. Ogni ambiente ed ogni aspetto dell’Interior Design è stato pensato, progettato e realizzato sul principio del “su misura”. E’ su misura la cucina, tutta la boiserie contenitiva che abbraccia la scala, i mobili del soggiorno, una pratica scrivania da living che crea un angolo studio, tutti gli elementi dei bagni e ogni elemento di arredo della casa. La casa di fatto “non è stata arredata”, è stata in realtà costruita l’architettura d’interni dei nuovi ambienti; nuovi soprattutto nell’atmosfera e nella distribuzione.
A partire dal soggiorno, dove una grande “libreria-parapetto” scherma la scala e funge da fulcro di tutta la casa, diventandone la protagonista assoluta, tutto è stato pensato in veste di Interior Design Sartoriale, cucito sulle pareti, a caratterizzare i confini degli spazi di vita della casa e le personalità dei suoi abitanti.
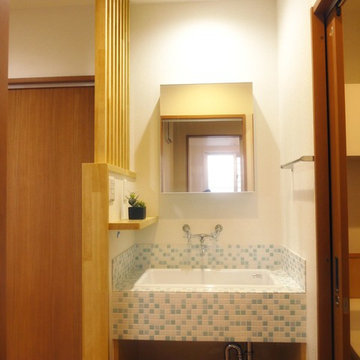
1Fの奥にあります
World-inspired cloakroom in Other with multi-coloured tiles, porcelain tiles, light hardwood flooring, tiled worktops and brown floors.
World-inspired cloakroom in Other with multi-coloured tiles, porcelain tiles, light hardwood flooring, tiled worktops and brown floors.
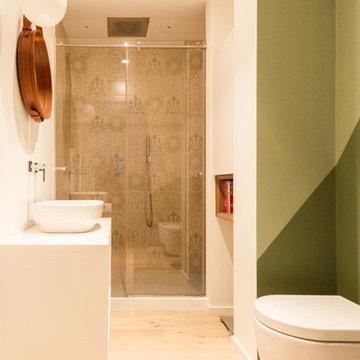
Bagno di servizio con realizzazione mobili sospesi su misura laccati bianco opaco con dettagli (frontale e vani a giorno in rovere termico massello.
Specchio: Gubi Adnet by Galleria del Vento
Progetto: Acme Milano
Realizzazione: Galleria del Vento
Fotografia: Alessandro Colciago
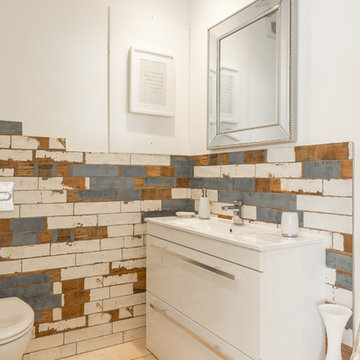
Phil Jackson - Harbour View Photography
Design ideas for a medium sized coastal cloakroom in Dorset with flat-panel cabinets, white cabinets, multi-coloured tiles, white walls and light hardwood flooring.
Design ideas for a medium sized coastal cloakroom in Dorset with flat-panel cabinets, white cabinets, multi-coloured tiles, white walls and light hardwood flooring.
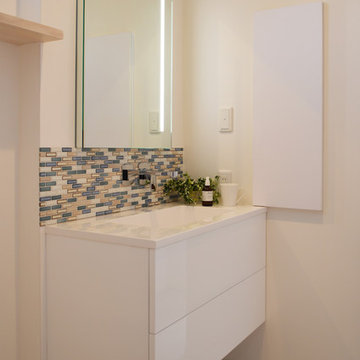
明るいホワイトの洗面エリアにタイルの配色でいっそう爽やかになっています。洗面台横の壁には、スリムな収納が取り付けてあります。
Scandinavian cloakroom in Other with white cabinets, multi-coloured tiles, mosaic tiles, white walls, light hardwood flooring and grey floors.
Scandinavian cloakroom in Other with white cabinets, multi-coloured tiles, mosaic tiles, white walls, light hardwood flooring and grey floors.
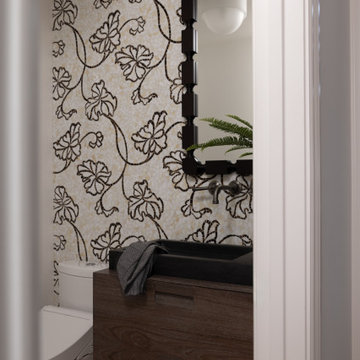
This little jewel box powder room has a feature wall in a custom-colorway glass mosaic, that sets off the crisp floating vanity. Other details include dark stained oak vanity, dark bronze hardware, wall mounted faucet, marble sink, custom wood-framed mirror, etched glass ceiling light, linear vanity light and light oak hardwoods.
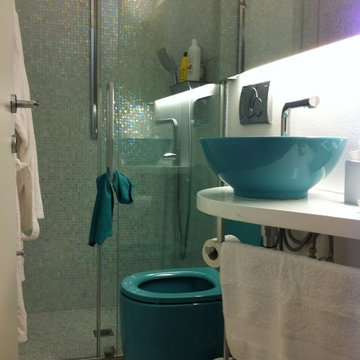
Design ideas for a small contemporary cloakroom in Bologna with open cabinets, white cabinets, a one-piece toilet, multi-coloured tiles, mosaic tiles, white walls, light hardwood flooring, a vessel sink, laminate worktops, brown floors and white worktops.
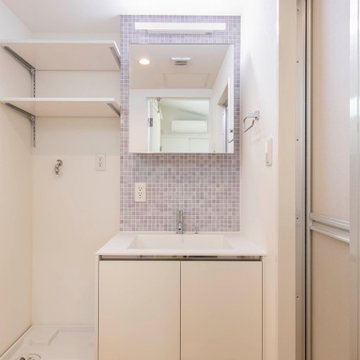
不動前の家
猫用トイレ置場のある、トイレと、モザイクタイルの洗面所です。収納たっぷり。
猫と住む、多頭飼いのお住まいです。
株式会社小木野貴光アトリエ一級建築士建築士事務所 https://www.ogino-a.com/
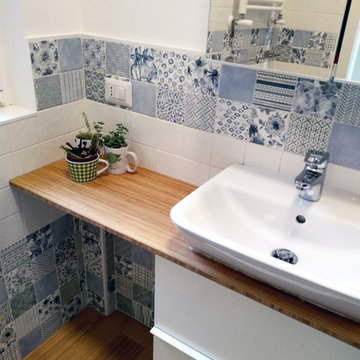
Inspiration for a medium sized classic cloakroom in Rome with white cabinets, a two-piece toilet, multi-coloured tiles, porcelain tiles, multi-coloured walls, light hardwood flooring, beige floors, white worktops, a vessel sink and wooden worktops.
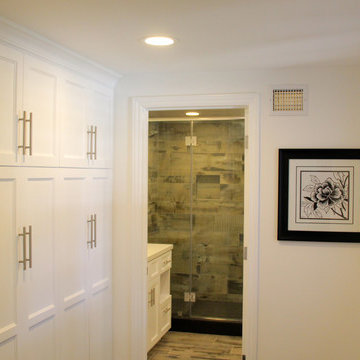
The powder room of the remodeled house construction in Studio City which included installation of white finished cabinets, white wall paint, powder room ceiling with recessed lighting and window with white trim.
Cloakroom with Multi-coloured Tiles and Light Hardwood Flooring Ideas and Designs
3