Cloakroom with Multi-coloured Tiles and Light Hardwood Flooring Ideas and Designs
Refine by:
Budget
Sort by:Popular Today
61 - 80 of 85 photos
Item 1 of 3
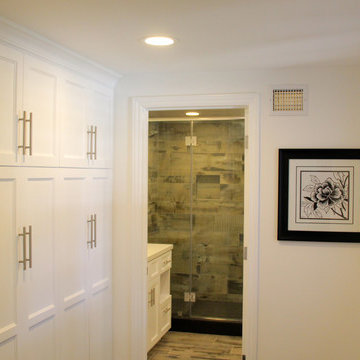
The powder room of the remodeled house construction in Studio City which included installation of white finished cabinets, white wall paint, powder room ceiling with recessed lighting and window with white trim.
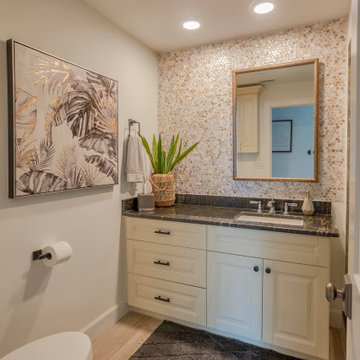
Inspiration for a cloakroom in Tampa with white walls, light hardwood flooring, a submerged sink, brown floors, beaded cabinets, beige cabinets, a one-piece toilet, multi-coloured tiles, mosaic tiles, marble worktops, black worktops and a built in vanity unit.
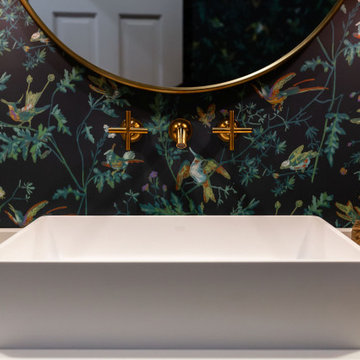
Small cloakroom in Atlanta with dark wood cabinets, multi-coloured tiles, light hardwood flooring, quartz worktops, white worktops and a freestanding vanity unit.
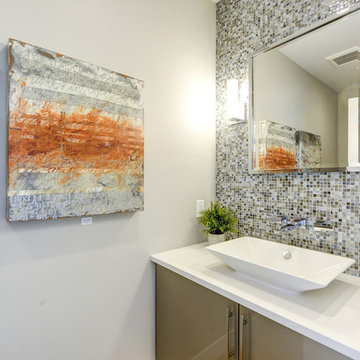
Contemporary cloakroom in Denver with flat-panel cabinets, beige cabinets, multi-coloured tiles, glass tiles, grey walls, light hardwood flooring and a vessel sink.
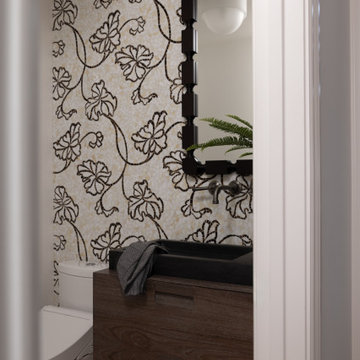
This little jewel box powder room has a feature wall in a custom-colorway glass mosaic, that sets off the crisp floating vanity. Other details include dark stained oak vanity, dark bronze hardware, wall mounted faucet, marble sink, custom wood-framed mirror, etched glass ceiling light, linear vanity light and light oak hardwoods.
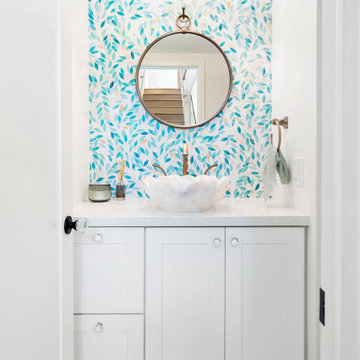
Design ideas for a small contemporary cloakroom in San Diego with shaker cabinets, white cabinets, multi-coloured tiles, glass sheet walls, light hardwood flooring, a vessel sink, engineered stone worktops, beige floors, white worktops and a built in vanity unit.
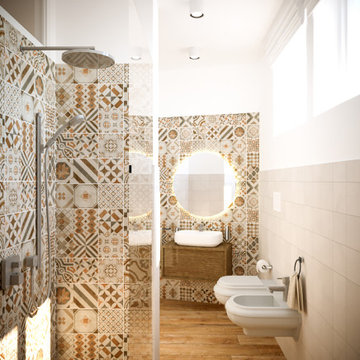
Il progetto riguarda la ristrutturazione di un appartamento per una giovane coppia. Si tratta di un progetto di interior design sviluppato attraverso il confronto diretto con la giovane committenza, confronto che porta a definire delle scelte progettuali semplici ma gradite.
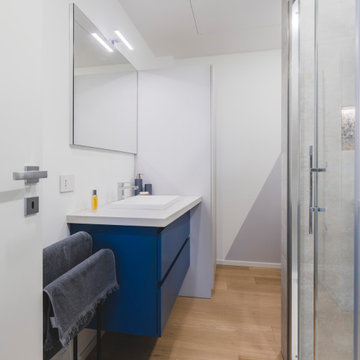
Mobile blu per il bagno di servizio e un ampia doccia con rivestimento in gres porcellanato.
Foto di Simone Marulli
Inspiration for a small scandinavian cloakroom in Milan with flat-panel cabinets, blue cabinets, a two-piece toilet, multi-coloured tiles, porcelain tiles, multi-coloured walls, a built-in sink, solid surface worktops, beige floors, white worktops, a floating vanity unit and light hardwood flooring.
Inspiration for a small scandinavian cloakroom in Milan with flat-panel cabinets, blue cabinets, a two-piece toilet, multi-coloured tiles, porcelain tiles, multi-coloured walls, a built-in sink, solid surface worktops, beige floors, white worktops, a floating vanity unit and light hardwood flooring.
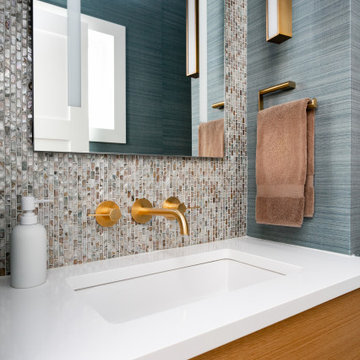
This is an example of a small cloakroom in Vancouver with flat-panel cabinets, brown cabinets, a wall mounted toilet, multi-coloured tiles, mosaic tiles, blue walls, light hardwood flooring, a submerged sink, engineered stone worktops, beige floors, white worktops, a floating vanity unit and wallpapered walls.
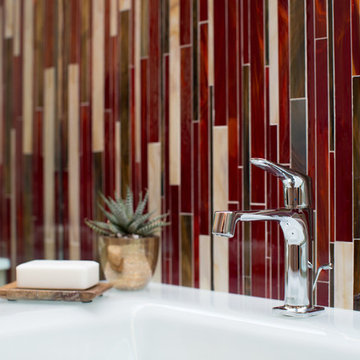
Inspiration for a medium sized cloakroom in Santa Barbara with flat-panel cabinets, white cabinets, multi-coloured tiles, matchstick tiles, white walls, light hardwood flooring, a wall-mounted sink, glass worktops, brown floors and white worktops.
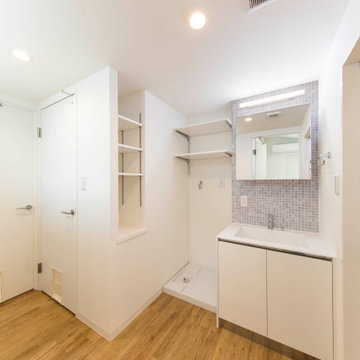
不動前の家
猫用トイレ置場のある、トイレと、モザイクタイルの洗面所です。収納たっぷり。
猫と住む、多頭飼いのお住まいです。
株式会社小木野貴光アトリエ一級建築士建築士事務所 https://www.ogino-a.com/
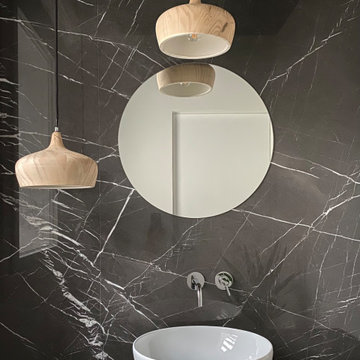
Il bagno giorno è caratterizzato da un rivestimento in marmo Panda, lampade a sospensione con cover in legno e specchio rotondo.
Inspiration for a small contemporary cloakroom in Other with beaded cabinets, black cabinets, a wall mounted toilet, multi-coloured tiles, marble tiles, multi-coloured walls, light hardwood flooring, a vessel sink, laminate worktops, brown floors, black worktops and a floating vanity unit.
Inspiration for a small contemporary cloakroom in Other with beaded cabinets, black cabinets, a wall mounted toilet, multi-coloured tiles, marble tiles, multi-coloured walls, light hardwood flooring, a vessel sink, laminate worktops, brown floors, black worktops and a floating vanity unit.
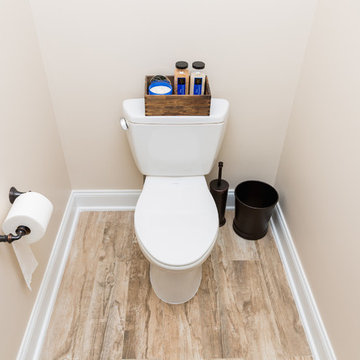
Design ideas for a medium sized rustic cloakroom in DC Metro with raised-panel cabinets, medium wood cabinets, multi-coloured tiles, pebble tiles, beige walls, light hardwood flooring, a submerged sink, granite worktops, beige floors and beige worktops.
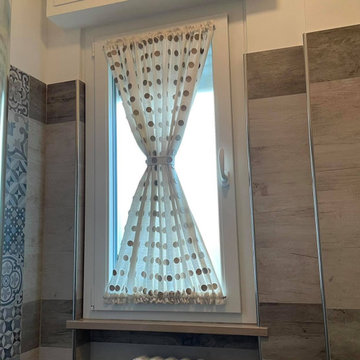
Le cementine che decorano la parete della doccia sono state coordinate ad un rivestimento contemporaneo ed il vetrage scelto è in lino bianco con poise in ecopelle tortora
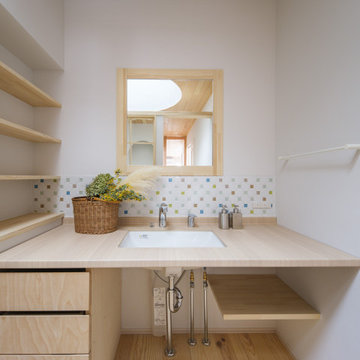
かわいいを取り入れた家づくりがいい。
無垢の床など自然素材を多めにシンプルに。
お気に入りの場所はちょっとした広くしたお風呂。
家族みんなで動線を考え、たったひとつ間取りにたどり着いた。
コンパクトだけど快適に暮らせるようなつくりを。
そんな理想を取り入れた建築計画を一緒に考えました。
そして、家族の想いがまたひとつカタチになりました。
家族構成:30代夫婦
施工面積: 132.9㎡(40.12坪)
竣工:2022年1月
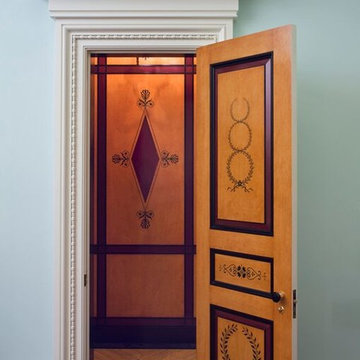
Greek detailing of the powder room door. Photographer: Mark Darley
Design ideas for a medium sized traditional cloakroom with multi-coloured tiles, beige walls, light hardwood flooring and yellow floors.
Design ideas for a medium sized traditional cloakroom with multi-coloured tiles, beige walls, light hardwood flooring and yellow floors.
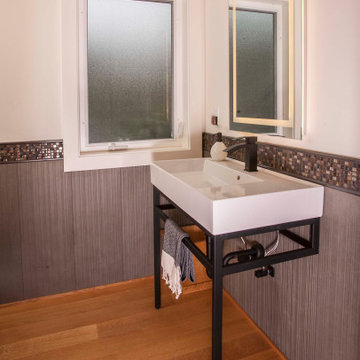
Eclectic cloakroom in Seattle with multi-coloured tiles, light hardwood flooring, a console sink, brown floors, white worktops, a freestanding vanity unit, a vaulted ceiling and multi-coloured walls.
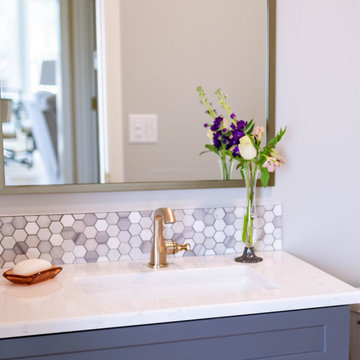
This is an example of a small classic cloakroom in Portland with shaker cabinets, grey cabinets, a two-piece toilet, multi-coloured tiles, grey walls, light hardwood flooring, engineered stone worktops, brown floors, white worktops and a built in vanity unit.
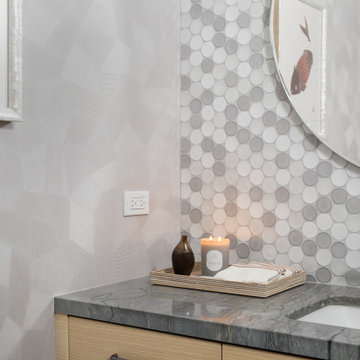
Geometric contrasting patterns creates a fun and modern aesthetic in this powder room design.
This is an example of a large contemporary cloakroom in Orange County with flat-panel cabinets, light wood cabinets, a two-piece toilet, multi-coloured tiles, ceramic tiles, grey walls, light hardwood flooring, a submerged sink, quartz worktops, blue worktops, a floating vanity unit and wallpapered walls.
This is an example of a large contemporary cloakroom in Orange County with flat-panel cabinets, light wood cabinets, a two-piece toilet, multi-coloured tiles, ceramic tiles, grey walls, light hardwood flooring, a submerged sink, quartz worktops, blue worktops, a floating vanity unit and wallpapered walls.
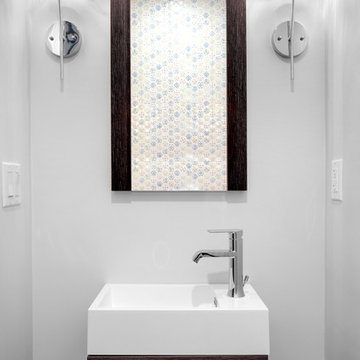
This new powder room used to be nothing more than a small closet! Closing off 1 door and opening another created a new 1/2 bathroom to service the guests.
The wall mounted toilet with the hidden tank saves a lot of room and makes cleaning an easy task, the vanity is also wall mounted and its only 9" deep!
to give the space some life and make it into a fun place to visit the sconce light fixtures on each side of the mirror have a cool rose \ flower design with crazy shadows casted on the wall and the full height tiled toilet wall is made out of small multi colored hex tiles with flower design in them.
Cloakroom with Multi-coloured Tiles and Light Hardwood Flooring Ideas and Designs
4