Cloakroom with Multi-coloured Tiles and Marble Tiles Ideas and Designs
Refine by:
Budget
Sort by:Popular Today
41 - 60 of 75 photos
Item 1 of 3
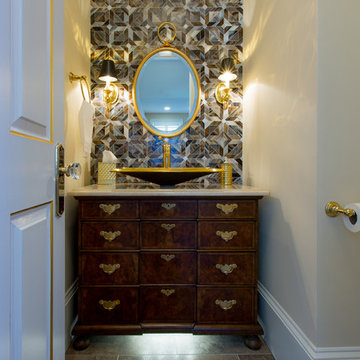
This is an example of a medium sized classic cloakroom in DC Metro with flat-panel cabinets, dark wood cabinets, beige tiles, brown tiles, grey tiles, multi-coloured tiles, white tiles, marble tiles, beige walls, a vessel sink and brown floors.
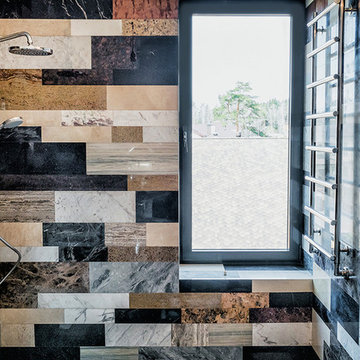
Архитектор: Дмитрий Кондрашов, реализация проекта: инженерно-строительная компания «МосТермоТехника», столярные изделия: «ART AMBAR», Фотографии: Егор Котов
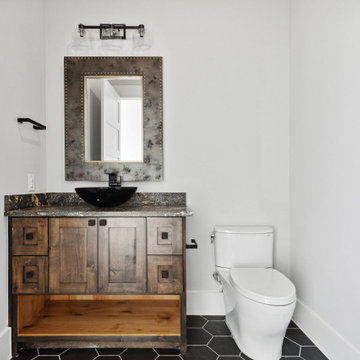
Traditionally, a powder room in a house, also known as a half bath or guest bath, is a small bathroom that typically contains only a toilet and a sink, but no shower or bathtub. It is typically located on the first floor of a home, near a common area such as a living room or dining room. It serves as a convenient space for guests to use. Despite its small size, a powder room can still make a big impact in terms of design and style.
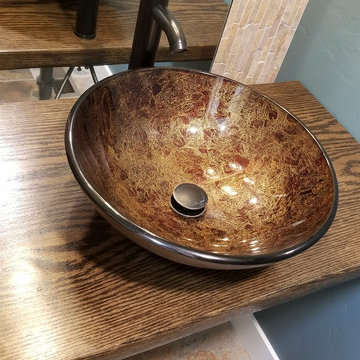
This was a laundry room space where the sink was seldom used and a refrigerator used to sit where the current toilet now resided. We replaced the laundry sink with an oak counter top set away from the wall. We enclosed the space with a pocket door. Now Guests have a place to go on the main floor.
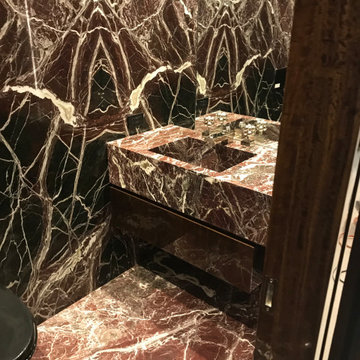
A powder room made of Rosso Levanto marble, including a vanity box with a fully integrated marble sink.
Design ideas for a medium sized modern cloakroom in New York with flat-panel cabinets, red cabinets, a one-piece toilet, multi-coloured tiles, marble tiles, multi-coloured walls, marble flooring, an integrated sink, marble worktops, multi-coloured floors, multi-coloured worktops, a floating vanity unit, a drop ceiling and panelled walls.
Design ideas for a medium sized modern cloakroom in New York with flat-panel cabinets, red cabinets, a one-piece toilet, multi-coloured tiles, marble tiles, multi-coloured walls, marble flooring, an integrated sink, marble worktops, multi-coloured floors, multi-coloured worktops, a floating vanity unit, a drop ceiling and panelled walls.

Bathroom Luxury Viola Marble Sink Vanity with two Marble Covering Drawers / Pedestal Vanity
Floating
Made to order for New York a Suite Bathroom Project
Type of Marble : Calacatta Viola Antique or semi polished (Customizable)
Type of Mounting : Wall Mounted Floating
Drain of Type : Universal dimesion Standard Hole (Customizable)
Finish of Type : Semi-polished (Customizable)
Faucet of Type : Standart Faucet Hole
Shape of Type : Square
Estimated weight : 90kg
Calacatta Viola Antique, known for its intricate patterns and hues, serves as the foundation for luxurious bathroom design. Additionally, the option of semi-polished finishes adds a touch of sophistication
Wall-mounted floating vanities have become synonymous with modern and stylish bathroom designs. Discover the advantages these systems bring to your bathroom, including space optimization and a contemporary aesthetic. Learn how the wall-mounted floating system can transform your bathroom space.
Calacatta Viola Luxury Marble serves as a key element in creating a luxurious bathroom space. Explore its role in elevating the overall design, combining functionality with aesthetic appeal. Learn how the choice of marble can transform your bathroom into a sophisticated retrea

芦屋市 K様邸
Inspiration for a classic cloakroom in Kobe with raised-panel cabinets, white cabinets, a one-piece toilet, multi-coloured tiles, marble tiles, white walls, marble flooring, an integrated sink, marble worktops and grey floors.
Inspiration for a classic cloakroom in Kobe with raised-panel cabinets, white cabinets, a one-piece toilet, multi-coloured tiles, marble tiles, white walls, marble flooring, an integrated sink, marble worktops and grey floors.
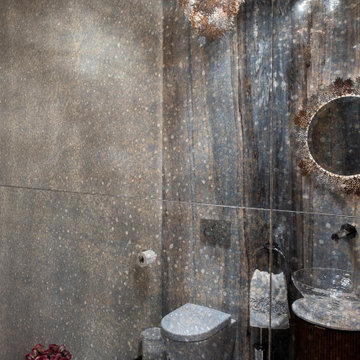
Inspiration for a small cloakroom in Moscow with a wall mounted toilet, multi-coloured tiles, marble tiles, multi-coloured walls, marble flooring, a vessel sink, marble worktops, multi-coloured floors, white worktops and a freestanding vanity unit.
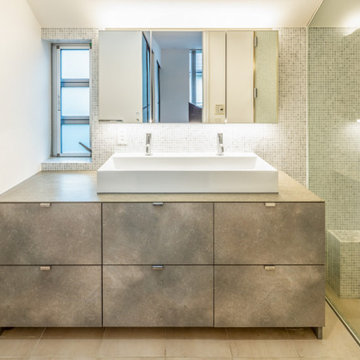
Inspiration for a medium sized retro cloakroom in Tokyo with freestanding cabinets, grey cabinets, multi-coloured tiles, marble tiles, white walls, ceramic flooring, a built-in sink, beige floors, grey worktops, a built in vanity unit, a wallpapered ceiling and wallpapered walls.
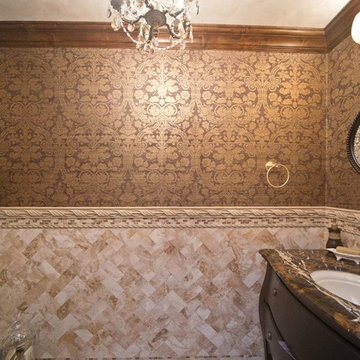
Inspiration for a medium sized classic cloakroom in New York with freestanding cabinets, dark wood cabinets, multi-coloured tiles, marble tiles, multi-coloured walls, marble flooring, a submerged sink, granite worktops and multi-coloured floors.
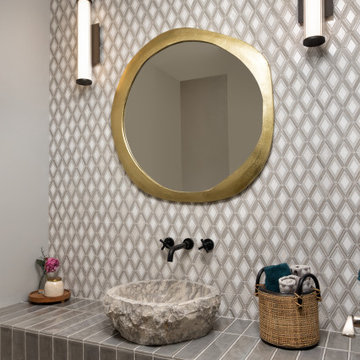
Design ideas for a small cloakroom in Kansas City with open cabinets, grey cabinets, a two-piece toilet, multi-coloured tiles, marble tiles, white walls, medium hardwood flooring, a vessel sink, tiled worktops, brown floors, grey worktops and a built in vanity unit.
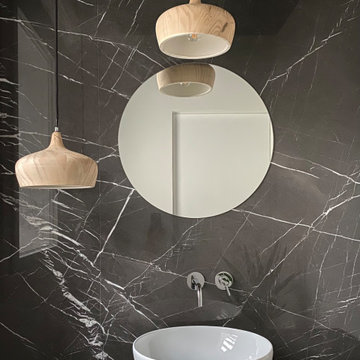
Il bagno giorno è caratterizzato da un rivestimento in marmo Panda, lampade a sospensione con cover in legno e specchio rotondo.
Inspiration for a small contemporary cloakroom in Other with beaded cabinets, black cabinets, a wall mounted toilet, multi-coloured tiles, marble tiles, multi-coloured walls, light hardwood flooring, a vessel sink, laminate worktops, brown floors, black worktops and a floating vanity unit.
Inspiration for a small contemporary cloakroom in Other with beaded cabinets, black cabinets, a wall mounted toilet, multi-coloured tiles, marble tiles, multi-coloured walls, light hardwood flooring, a vessel sink, laminate worktops, brown floors, black worktops and a floating vanity unit.
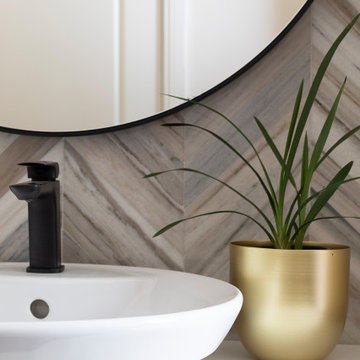
Inspiration for a small cloakroom in Brisbane with flat-panel cabinets, medium wood cabinets, a one-piece toilet, multi-coloured tiles, marble tiles, multi-coloured walls, medium hardwood flooring, a vessel sink, engineered stone worktops, brown floors and white worktops.

This powder room is the perfect companion to the kitchen in terms of aesthetic. Pewter green by Sherwin Williams from the kitchen cabinets is here on the walls balanced by a marble with brass accent chevron tile covering the entire vanity wall. Walnut vanity, white quartz countertop, and black and brass hardware and accessories.
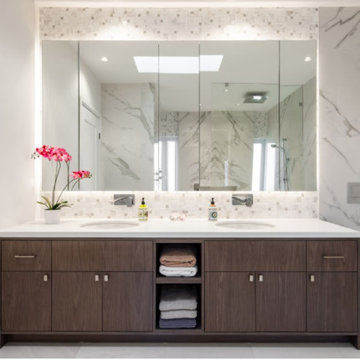
Inspiration for a medium sized modern cloakroom in Vancouver with dark wood cabinets, multi-coloured tiles, multi-coloured walls, a built-in sink, grey floors, white worktops, a freestanding vanity unit, flat-panel cabinets, a wall mounted toilet, marble tiles, marble flooring and laminate worktops.
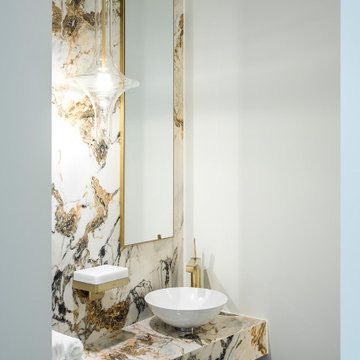
Design ideas for a contemporary cloakroom in Other with multi-coloured tiles, marble tiles, a vessel sink and marble worktops.
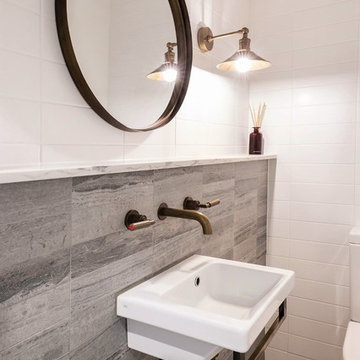
This is an example of a small classic cloakroom in Sydney with a one-piece toilet, multi-coloured tiles, marble tiles, white walls, marble flooring, a wall-mounted sink, marble worktops, grey floors and multi-coloured worktops.
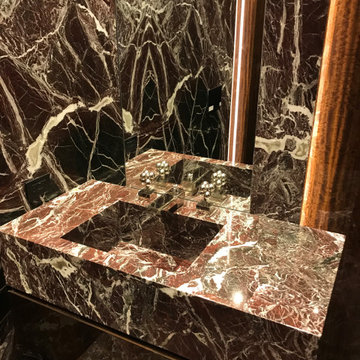
A powder room made of Rosso Levanto marble, including a vanity box with a fully integrated marble sink.
Design ideas for a medium sized modern cloakroom in New York with flat-panel cabinets, red cabinets, a one-piece toilet, multi-coloured tiles, marble tiles, multi-coloured walls, marble flooring, an integrated sink, marble worktops, multi-coloured floors, multi-coloured worktops, a floating vanity unit, a drop ceiling and panelled walls.
Design ideas for a medium sized modern cloakroom in New York with flat-panel cabinets, red cabinets, a one-piece toilet, multi-coloured tiles, marble tiles, multi-coloured walls, marble flooring, an integrated sink, marble worktops, multi-coloured floors, multi-coloured worktops, a floating vanity unit, a drop ceiling and panelled walls.
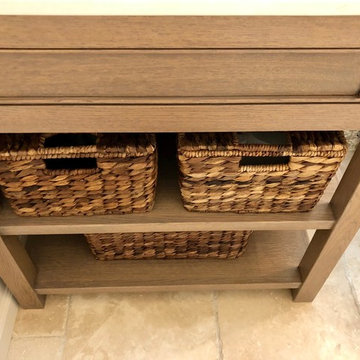
Inspiration for a small classic cloakroom in San Francisco with beaded cabinets, light wood cabinets, multi-coloured tiles, marble tiles, mosaic tile flooring, engineered stone worktops, white worktops, grey walls, a submerged sink and beige floors.
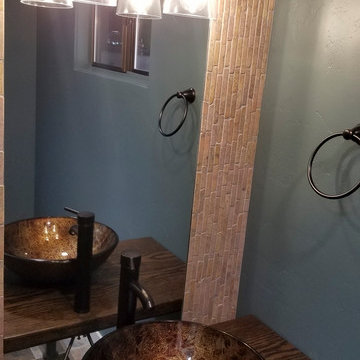
This was a laundry room space where the sink was seldom used and a refrigerator used to sit where the current toilet now resided. We replaced the laundry sink with an oak counter top set away from the wall. We enclosed the space with a pocket door. Now Guests have a place to go on the main floor.
Cloakroom with Multi-coloured Tiles and Marble Tiles Ideas and Designs
3