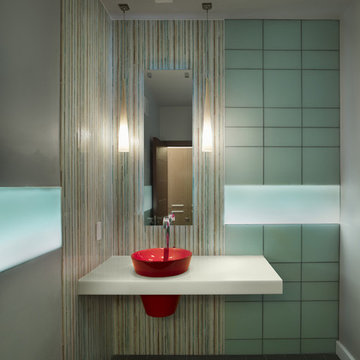Cloakroom with Multi-coloured Walls and a Built-In Sink Ideas and Designs
Refine by:
Budget
Sort by:Popular Today
21 - 40 of 302 photos
Item 1 of 3
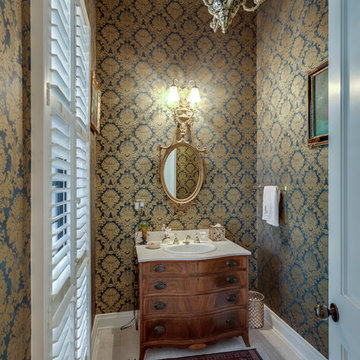
Greg Agee / Home Photo
Classic cloakroom in Miami with a built-in sink, freestanding cabinets, medium wood cabinets and multi-coloured walls.
Classic cloakroom in Miami with a built-in sink, freestanding cabinets, medium wood cabinets and multi-coloured walls.
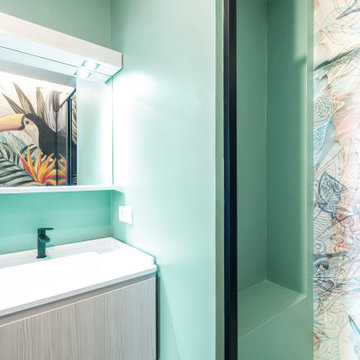
Design ideas for a small contemporary cloakroom in Milan with multi-coloured walls, a built-in sink, a floating vanity unit and wallpapered walls.
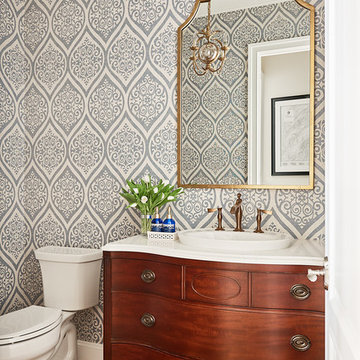
This is an example of a traditional cloakroom in Raleigh with flat-panel cabinets, medium wood cabinets, multi-coloured walls, medium hardwood flooring, a built-in sink and brown floors.
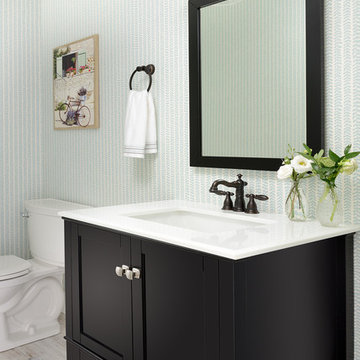
Inspiration for a medium sized coastal cloakroom in Toronto with recessed-panel cabinets, brown cabinets, a two-piece toilet, multi-coloured walls, laminate floors, a built-in sink, engineered stone worktops, grey floors and white worktops.
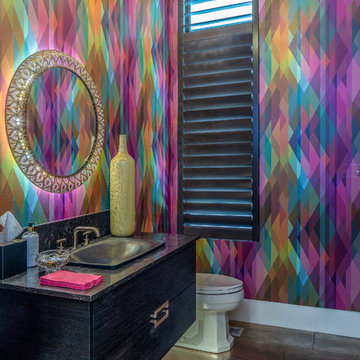
Photo of a contemporary cloakroom in Other with flat-panel cabinets, black cabinets, multi-coloured walls, a built-in sink, brown floors and black worktops.
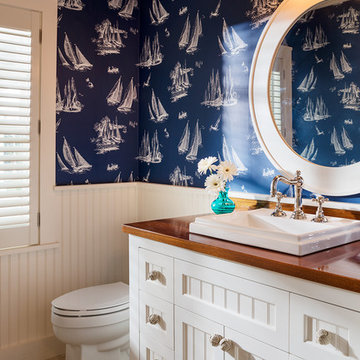
Warren Jagger
Coastal cloakroom in Providence with white cabinets, multi-coloured walls, a built-in sink and beige floors.
Coastal cloakroom in Providence with white cabinets, multi-coloured walls, a built-in sink and beige floors.
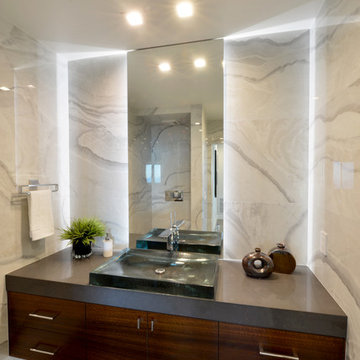
Martin Mann
Medium sized modern cloakroom in San Diego with flat-panel cabinets, dark wood cabinets, multi-coloured tiles, stone tiles, multi-coloured walls, porcelain flooring, a built-in sink and engineered stone worktops.
Medium sized modern cloakroom in San Diego with flat-panel cabinets, dark wood cabinets, multi-coloured tiles, stone tiles, multi-coloured walls, porcelain flooring, a built-in sink and engineered stone worktops.
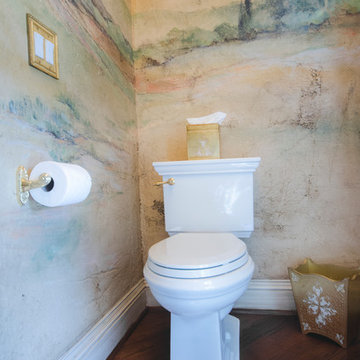
Lindsay Rhodes
Small classic cloakroom in Dallas with freestanding cabinets, medium wood cabinets, a two-piece toilet, multi-coloured walls, dark hardwood flooring, a built-in sink, quartz worktops and brown floors.
Small classic cloakroom in Dallas with freestanding cabinets, medium wood cabinets, a two-piece toilet, multi-coloured walls, dark hardwood flooring, a built-in sink, quartz worktops and brown floors.

In transforming their Aspen retreat, our clients sought a departure from typical mountain decor. With an eclectic aesthetic, we lightened walls and refreshed furnishings, creating a stylish and cosmopolitan yet family-friendly and down-to-earth haven.
This powder room boasts a spacious vanity complemented by a large mirror and ample lighting. Neutral walls add to the sense of space and sophistication.
---Joe McGuire Design is an Aspen and Boulder interior design firm bringing a uniquely holistic approach to home interiors since 2005.
For more about Joe McGuire Design, see here: https://www.joemcguiredesign.com/
To learn more about this project, see here:
https://www.joemcguiredesign.com/earthy-mountain-modern
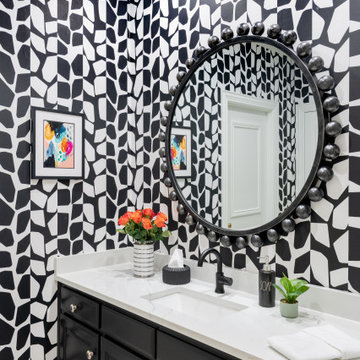
Working with this couple for almost a decade has been so rewarding and fun! We recently updated their living area, master bath, guest bath and created a craft room in their former game room.
The living area is classic and timeless, reflecting the homeowner's elevated level of taste, along with selective pops of color! The master bath exudes elegance with a spa-like soaking tub with sexy lines, a generous shower, and rich marbles in a unique rug pattern on the floor and backsplash. This timeless look will never get boring! The upstairs craft room was created for the optimal place for the homeowner to paint and create art with her grandchildren. The repurposed quarter-sawn wood top was hand selected and the table and cabinetry were custom designed and built to hold all of her essentials. Natural light from the sky light and windows keep this room always bright. The guest bath off of the craft area takes a twist on classic black and white, interpreted in a whimsical manner to keep things fun!
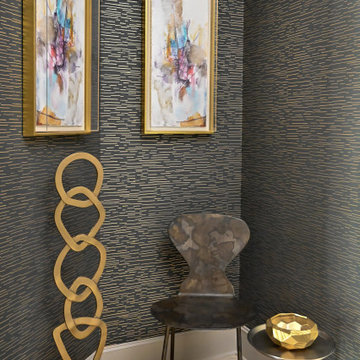
Another view of the moody pool bathroom's seating area that utilized the unique layout of this room.
Small classic cloakroom in Houston with flat-panel cabinets, blue cabinets, a one-piece toilet, multi-coloured walls, porcelain flooring, a built-in sink, quartz worktops, white floors, white worktops, a freestanding vanity unit and wallpapered walls.
Small classic cloakroom in Houston with flat-panel cabinets, blue cabinets, a one-piece toilet, multi-coloured walls, porcelain flooring, a built-in sink, quartz worktops, white floors, white worktops, a freestanding vanity unit and wallpapered walls.

Jewel box powder room with shimmering glass tile and whimsical wall covering, rift white oak champagne finish floating vanity
Design ideas for a large nautical cloakroom in Los Angeles with flat-panel cabinets, beige cabinets, a one-piece toilet, blue tiles, mosaic tiles, multi-coloured walls, porcelain flooring, a built-in sink, engineered stone worktops, beige floors, white worktops, a floating vanity unit and wallpapered walls.
Design ideas for a large nautical cloakroom in Los Angeles with flat-panel cabinets, beige cabinets, a one-piece toilet, blue tiles, mosaic tiles, multi-coloured walls, porcelain flooring, a built-in sink, engineered stone worktops, beige floors, white worktops, a floating vanity unit and wallpapered walls.

This is an example of a small scandi cloakroom in Saint Petersburg with flat-panel cabinets, white cabinets, a wall mounted toilet, multi-coloured tiles, porcelain tiles, multi-coloured walls, porcelain flooring, a built-in sink, wooden worktops, black floors, brown worktops, a floating vanity unit and a timber clad ceiling.
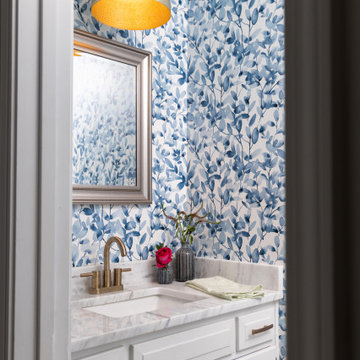
Photo of a traditional cloakroom in Kansas City with raised-panel cabinets, white cabinets, a one-piece toilet, multi-coloured walls, light hardwood flooring, a built-in sink, marble worktops, beige floors, multi-coloured worktops, a built in vanity unit and wallpapered walls.
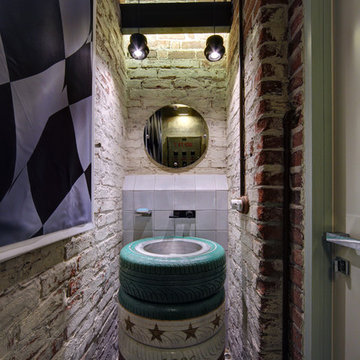
автор проекта - Лев Луговской / Lev Lugovskoy
фотограф - Леонид Черноус / Leonid Chernous
Industrial cloakroom in Moscow with multi-coloured walls, pebble tile flooring, a built-in sink and multi-coloured floors.
Industrial cloakroom in Moscow with multi-coloured walls, pebble tile flooring, a built-in sink and multi-coloured floors.
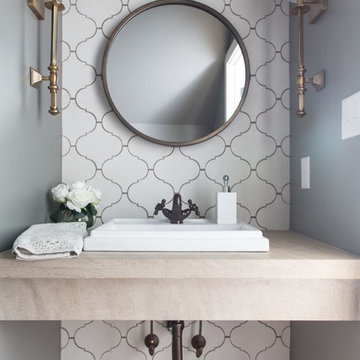
Inspiration for a classic cloakroom in Birmingham with multi-coloured walls and a built-in sink.

L’objectif premier pour cet espace de travail est d’optimiser au maximum chaque mètre carré et créer un univers à l’image de notre cliente. Véritable espace de vie celui-ci accueille de multiples fonctions : un espace travail, une cuisine, des alcoves pour se détendre, une bibliothèque de rangement et décoration notamment. Dans l’entrée, le mur miroir agrandit l’espace et accentue la luminosité ambiante. Coté bureaux, l’intégralité du mur devient un espace de rangement. La bibliothèque que nous avons dessinée sur-mesure permet de gagner de la place et vient s’adapter à l’espace disponible en proposant des rangements dissimulés, une penderie et une zone d’étagères ouverte pour la touche décorative.
Afin de délimiter l’espace, le choix d’une cloison claustra est une solution simple et efficace pour souligner la superficie disponible tout en laissant passer la lumière naturelle. Elle permet une douce transition entre l’entrée, les bureaux et la cuisine.
Associer la couleur « verte » à un matériau naturel comme le bois crée une ambiance 100% relaxante et agréable.
Les détails géométriques et abstraits, que l’on retrouve au sol mais également sur les tableaux apportent à l’intérieur une note très chic. Ce motif s’associe parfaitement au mobilier et permet de créer un relief dans la pièce.
L’utilisation de matières naturelles est privilégiée et donne du caractère à la décoration. Le raphia que l’on retrouve dans les suspensions ou le rotin pour les chaises dégage une atmosphère authentique, chaleureuse et détendue.
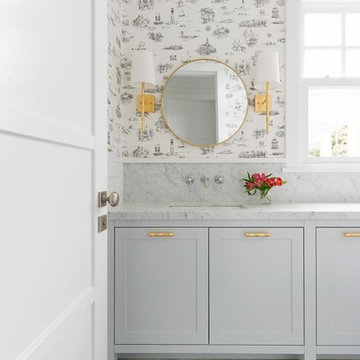
Traditional coastal Hamptons style home designed and built by Stritt Design and Construction. Nantucket toille wall paper features in this powder room with pale grey cabinetry, Carrara marble bench top and gold wall sconces and door hardware.
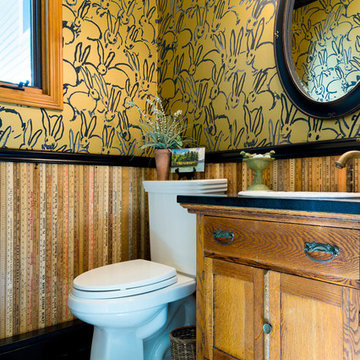
A small powder room is paneled in vintage yardsticks collected for years from all over the country! 95 sticks. Black baseboard and chair rail accentuate the whimsical bunny wallpaper and tin ceiling. The floor is old linoleum painted in a colorful check pattern.
Lensi Designs Photography
Cloakroom with Multi-coloured Walls and a Built-In Sink Ideas and Designs
2
