Cloakroom with Multi-coloured Walls and a Built-In Sink Ideas and Designs
Refine by:
Budget
Sort by:Popular Today
1 - 20 of 302 photos
Item 1 of 3

We added tongue & groove panelling, wallpaper, a bespoke mirror and painted vanity with marble worktop to the downstairs loo of the Isle of Wight project

Photo of a small rural cloakroom in San Francisco with flat-panel cabinets, brown cabinets, a one-piece toilet, multi-coloured walls, marble flooring, a built-in sink, marble worktops, white floors, white worktops, a freestanding vanity unit and wallpapered walls.

Joe Burull
Small classic cloakroom in San Francisco with blue cabinets, a two-piece toilet, white tiles, multi-coloured walls, a built-in sink, solid surface worktops, beaded cabinets and white worktops.
Small classic cloakroom in San Francisco with blue cabinets, a two-piece toilet, white tiles, multi-coloured walls, a built-in sink, solid surface worktops, beaded cabinets and white worktops.
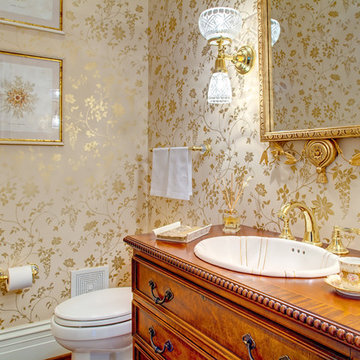
Medium sized victorian cloakroom in Atlanta with freestanding cabinets, medium wood cabinets, a one-piece toilet, multi-coloured walls, dark hardwood flooring, a built-in sink, wooden worktops and brown worktops.
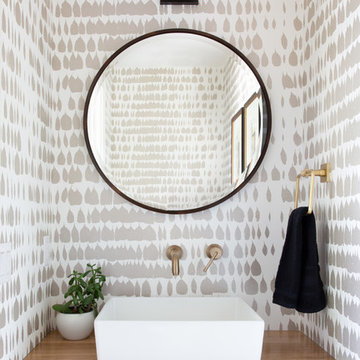
The down-to-earth interiors in this Austin home are filled with attractive textures, colors, and wallpapers.
Project designed by Sara Barney’s Austin interior design studio BANDD DESIGN. They serve the entire Austin area and its surrounding towns, with an emphasis on Round Rock, Lake Travis, West Lake Hills, and Tarrytown.
For more about BANDD DESIGN, click here: https://bandddesign.com/
To learn more about this project, click here:
https://bandddesign.com/austin-camelot-interior-design/
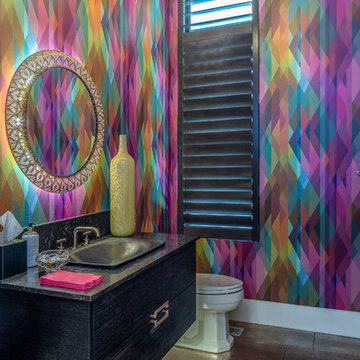
Photo of a contemporary cloakroom in Albuquerque with black cabinets, multi-coloured walls, a built-in sink, brown floors and grey worktops.
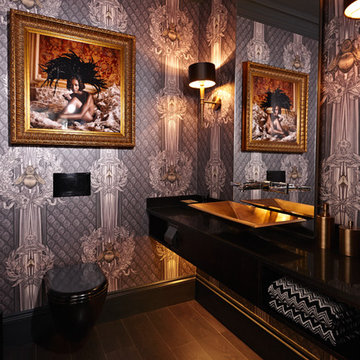
Contemporary cloakroom in London with multi-coloured walls, a built-in sink, a wall mounted toilet, dark hardwood flooring, brown floors and black worktops.
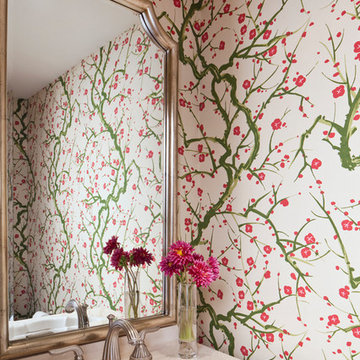
Interiors by SFA Design
Photography by Meghan Beierle-O'Brien
This is an example of a small traditional cloakroom in Los Angeles with a built-in sink, multi-coloured walls and solid surface worktops.
This is an example of a small traditional cloakroom in Los Angeles with a built-in sink, multi-coloured walls and solid surface worktops.

Paint, hardware, wallpaper totally transformed what was a cookie cutter builder's generic powder room.
Photo of a small traditional cloakroom in Portland with brown tiles, ceramic tiles, engineered stone worktops, beige worktops, a built in vanity unit, wallpapered walls, wainscoting, multi-coloured walls and a built-in sink.
Photo of a small traditional cloakroom in Portland with brown tiles, ceramic tiles, engineered stone worktops, beige worktops, a built in vanity unit, wallpapered walls, wainscoting, multi-coloured walls and a built-in sink.
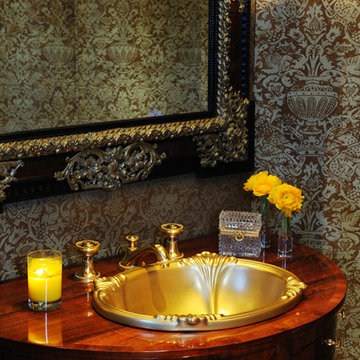
Peter Christiansen Valli
Inspiration for a medium sized mediterranean cloakroom in Los Angeles with dark wood cabinets, multi-coloured walls, a built-in sink and wooden worktops.
Inspiration for a medium sized mediterranean cloakroom in Los Angeles with dark wood cabinets, multi-coloured walls, a built-in sink and wooden worktops.
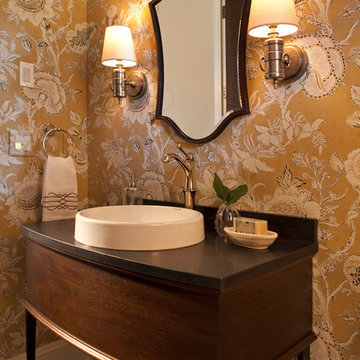
Interior Design: Vivid Interior
Builder: Hendel Homes
Photography: LandMark Photography
Small traditional cloakroom in Minneapolis with a built-in sink, dark wood cabinets, granite worktops, a one-piece toilet, multi-coloured walls and dark hardwood flooring.
Small traditional cloakroom in Minneapolis with a built-in sink, dark wood cabinets, granite worktops, a one-piece toilet, multi-coloured walls and dark hardwood flooring.

Rainforest Bathroom in Horsham, West Sussex
Explore this rainforest-inspired bathroom, utilising leafy tiles, brushed gold brassware and great storage options.
The Brief
This Horsham-based couple required an update of their en-suite bathroom and sought to create an indulgent space with a difference, whilst also encompassing their interest in art and design.
Creating a great theme was key to this project, but storage requirements were also an important consideration. Space to store bathroom essentials was key, as well as areas to display decorative items.
Design Elements
A leafy rainforest tile is one of the key design elements of this projects.
It has been used as an accent within storage niches and for the main shower wall, and contributes towards the arty design this client favoured from initial conversations about the project. On the opposing shower wall, a mint tile has been used, with a neutral tile used on the remaining two walls.
Including plentiful storage was key to ensure everything had its place in this en-suite. A sizeable furniture unit and matching mirrored cabinet from supplier Pelipal incorporate plenty of storage, in a complimenting wood finish.
Special Inclusions
To compliment the green and leafy theme, a selection of brushed gold brassware has been utilised within the shower, basin area, flush plate and towel rail. Including the brushed gold elements enhanced the design and further added to the unique theme favoured by the client.
Storage niches have been used within the shower and above sanitaryware, as a place to store decorative items and everyday showering essentials.
The shower itself is made of a Crosswater enclosure and tray, equipped with a waterfall style shower and matching shower control.
Project Highlight
The highlight of this project is the sizeable furniture unit and matching mirrored cabinet from German supplier Pelipal, chosen in the san remo oak finish.
This furniture adds all-important storage space for the client and also perfectly matches the leafy theme of this bathroom project.
The End Result
This project highlights the amazing results that can be achieved when choosing something a little bit different. Designer Martin has created a fantastic theme for this client, with elements that work in perfect harmony, and achieve the initial brief of the client.
If you’re looking to create a unique style in your next bathroom, en-suite or cloakroom project, discover how our expert design team can transform your space with a free design appointment.
Arrange a free bathroom design appointment in showroom or online.

We are crazy about the vaulted ceiling, custom chandelier, marble floor, and custom vanity just to name a few of our favorite architectural design elements.

Design ideas for a medium sized beach style cloakroom in Chicago with recessed-panel cabinets, blue cabinets, light hardwood flooring, a built-in sink, marble worktops, brown floors, white worktops, a freestanding vanity unit, wallpapered walls, a two-piece toilet and multi-coloured walls.

This is an example of a traditional cloakroom in Kansas City with raised-panel cabinets, white cabinets, a one-piece toilet, multi-coloured walls, light hardwood flooring, a built-in sink, marble worktops, beige floors, multi-coloured worktops, a built in vanity unit and wallpapered walls.
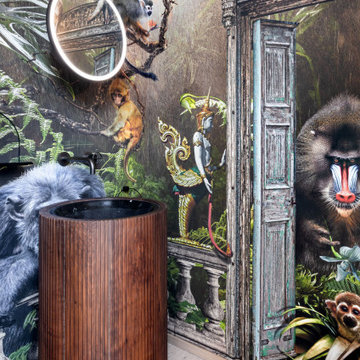
Design ideas for a medium sized world-inspired cloakroom in Other with medium wood cabinets, multi-coloured walls, porcelain flooring, a built-in sink, wooden worktops, beige floors, brown worktops, a freestanding vanity unit and wallpapered walls.
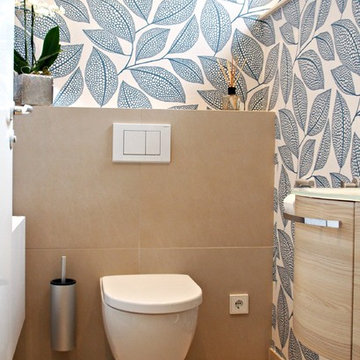
Das kleine separate WC wurde auf aktuellen Standard gebracht. So wurde das alte Stand-WC durch ein neues Hänge-WC an einer Vorwandinstallation ersetzt. Auch die neue Technologie bei WCs, es spülrandlos auszugestalten kam zum Einsatz. Aufgepeppt wurde der Raum nicht nur durch den Einsatz von neuen Objekten und dem kleinen Waschtisch, sondern vor allem durch die Tapete. Diese verleiht dem Raum, wie mir die Bauherren bestätigt haben, sehr mehr Weite.
Foto: Yvette Sillo

Powder bathroom cabinet
Design ideas for a small classic cloakroom in Portland with shaker cabinets, black cabinets, a built in vanity unit, wallpapered walls, multi-coloured walls, medium hardwood flooring, a built-in sink, brown floors, white worktops and feature lighting.
Design ideas for a small classic cloakroom in Portland with shaker cabinets, black cabinets, a built in vanity unit, wallpapered walls, multi-coloured walls, medium hardwood flooring, a built-in sink, brown floors, white worktops and feature lighting.
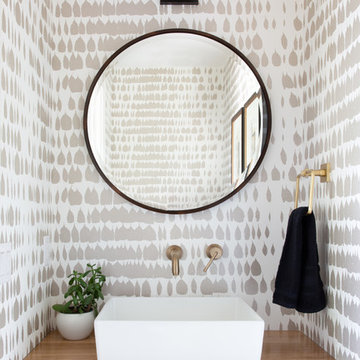
We brought together classy elements in this Austin powder room.
Project designed by Sara Barney’s Austin interior design studio BANDD DESIGN. They serve the entire Austin area and its surrounding towns, with an emphasis on Round Rock, Lake Travis, West Lake Hills, and Tarrytown.
For more about BANDD DESIGN, click here: https://bandddesign.com/
To learn more about this project, click here:
https://bandddesign.com/austin-camelot-interior-design/

TEAM
Architect: Mellowes & Paladino Architects
Interior Design: LDa Architecture & Interiors
Builder: Kistler & Knapp Builders
Photographer: Sean Litchfield Photography
Cloakroom with Multi-coloured Walls and a Built-In Sink Ideas and Designs
1