Cloakroom with Multi-coloured Walls and Black Worktops Ideas and Designs
Refine by:
Budget
Sort by:Popular Today
41 - 60 of 142 photos
Item 1 of 3
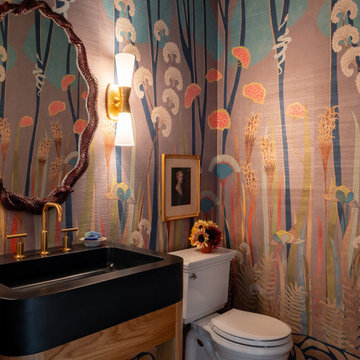
Farmhouse cloakroom in Other with open cabinets, a two-piece toilet, multi-coloured walls, a console sink, black worktops, a freestanding vanity unit and wallpapered walls.
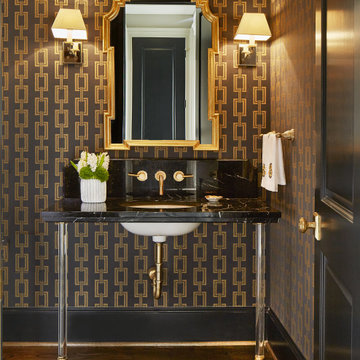
Inspiration for a traditional cloakroom in Dallas with multi-coloured walls, dark hardwood flooring, a submerged sink, brown floors and black worktops.
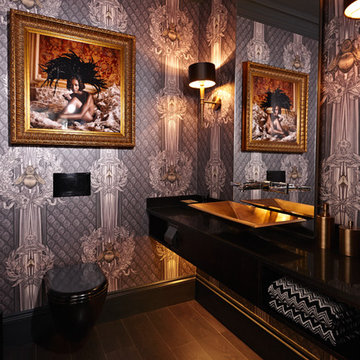
Contemporary cloakroom in London with multi-coloured walls, a built-in sink, a wall mounted toilet, dark hardwood flooring, brown floors and black worktops.
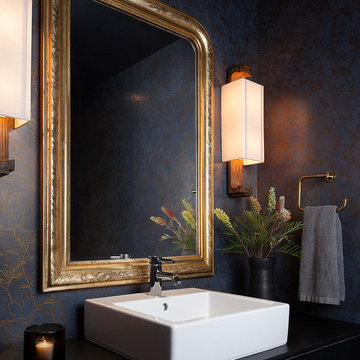
Inspiration for a contemporary cloakroom in Austin with multi-coloured walls, a vessel sink and black worktops.
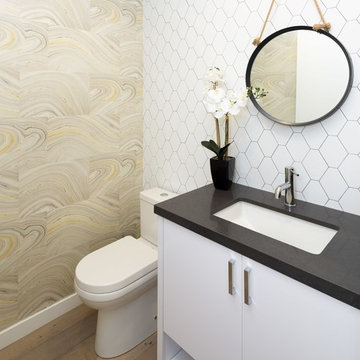
Photo of a beach style cloakroom in Other with flat-panel cabinets, white cabinets, multi-coloured walls, light hardwood flooring, a submerged sink and black worktops.
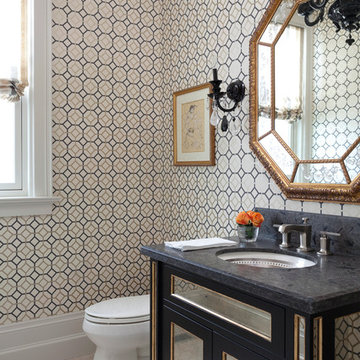
Design: Principles Design Studio Inc
Photo Credit: Barry MacKenzie @SevenImageGroup
This is an example of a traditional cloakroom in Toronto with a submerged sink, freestanding cabinets, multi-coloured walls and black worktops.
This is an example of a traditional cloakroom in Toronto with a submerged sink, freestanding cabinets, multi-coloured walls and black worktops.
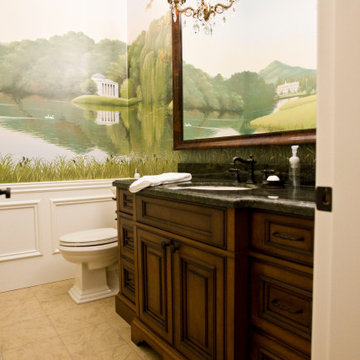
Design ideas for a medium sized traditional cloakroom in Seattle with beaded cabinets, dark wood cabinets, multi-coloured walls, ceramic flooring, a submerged sink, granite worktops, beige floors, black worktops, a built in vanity unit and wainscoting.
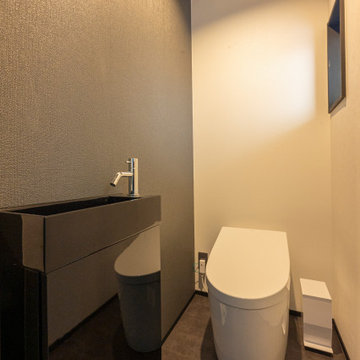
Photo of a world-inspired cloakroom in Other with black cabinets, multi-coloured tiles, multi-coloured walls, a submerged sink, black worktops, a floating vanity unit, a wallpapered ceiling and wallpapered walls.
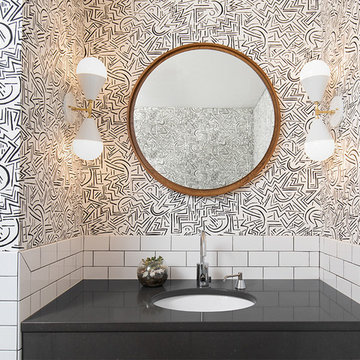
Photo: Samara Vise
Design ideas for a medium sized eclectic cloakroom in Boston with white tiles, metro tiles, multi-coloured walls, a submerged sink, engineered stone worktops and black worktops.
Design ideas for a medium sized eclectic cloakroom in Boston with white tiles, metro tiles, multi-coloured walls, a submerged sink, engineered stone worktops and black worktops.
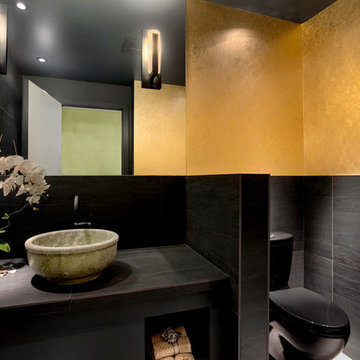
Powder Room.
Medium sized modern cloakroom in Seattle with black cabinets, black tiles, porcelain tiles, multi-coloured walls, porcelain flooring, a vessel sink, tiled worktops, black floors, black worktops, a floating vanity unit and wallpapered walls.
Medium sized modern cloakroom in Seattle with black cabinets, black tiles, porcelain tiles, multi-coloured walls, porcelain flooring, a vessel sink, tiled worktops, black floors, black worktops, a floating vanity unit and wallpapered walls.
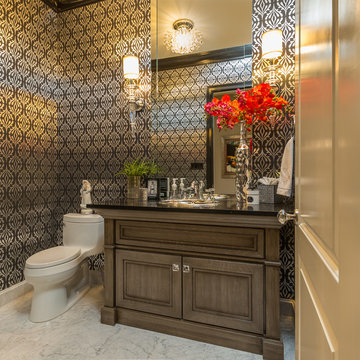
Bob Fortner Photography
Photo of a traditional cloakroom in Raleigh with freestanding cabinets, dark wood cabinets, a one-piece toilet, multi-coloured walls, a built-in sink, white floors and black worktops.
Photo of a traditional cloakroom in Raleigh with freestanding cabinets, dark wood cabinets, a one-piece toilet, multi-coloured walls, a built-in sink, white floors and black worktops.
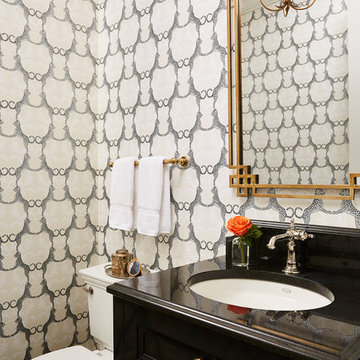
Photo of a traditional cloakroom in Minneapolis with black cabinets, multi-coloured walls, a submerged sink and black worktops.
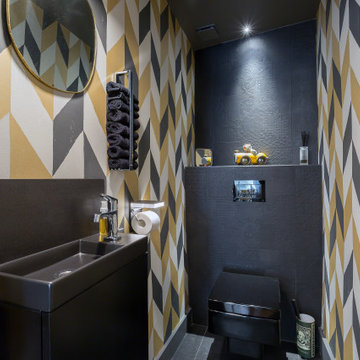
Photo of a medium sized contemporary cloakroom in Lyon with flat-panel cabinets, black cabinets, a wall mounted toilet, black tiles, ceramic tiles, multi-coloured walls, ceramic flooring, a wall-mounted sink, black floors, black worktops, a floating vanity unit and wallpapered walls.
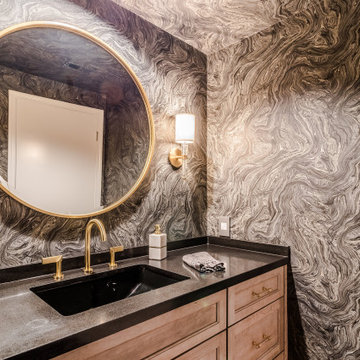
Design ideas for a small classic cloakroom in Los Angeles with recessed-panel cabinets, light wood cabinets, a two-piece toilet, multi-coloured walls, porcelain flooring, a submerged sink, engineered stone worktops, multi-coloured floors, black worktops, a built in vanity unit, a wallpapered ceiling and wallpapered walls.
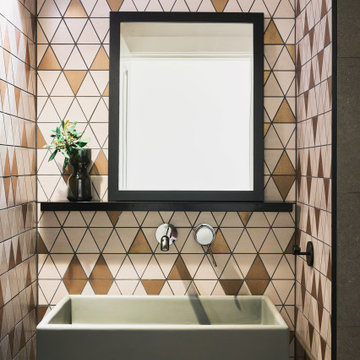
It was important to create a powder room that guests would love! The client was really open to having a bit of fun in this space. We chose an interesting geometric tile with some lovely pale pink and copper tones. We had a custom sized vanity made by Nood Co and used black finishes throughout to create a strong contrast The challenge of the space was it had no natural light. We made up for this by adding in some really lovely warm lighting on a dimmer, completing the elegant and moody feel.
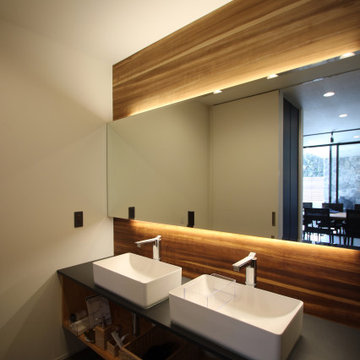
Inspiration for a midcentury cloakroom in Other with open cabinets, black cabinets, grey tiles, ceramic tiles, multi-coloured walls, ceramic flooring, a built-in sink, laminate worktops, grey floors, black worktops, feature lighting, a floating vanity unit, a wallpapered ceiling and tongue and groove walls.
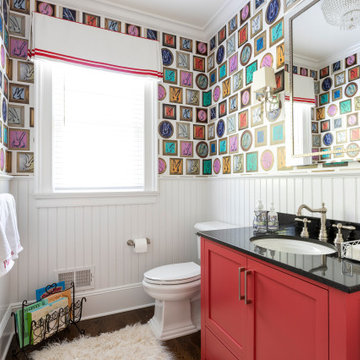
Cloakroom in New York with shaker cabinets, red cabinets, multi-coloured walls, dark hardwood flooring, a submerged sink, brown floors and black worktops.
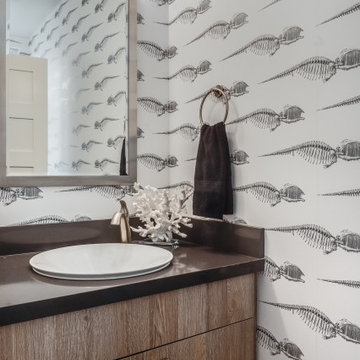
It’s rare when a client comes to me with a brief for a complete home from scratch, but that is exactly what happened here. My client, a professional musician and singer, was having a luxury three-story condo built and wanted help choosing not only all the hardscape materials like tile, flooring, carpet, and cabinetry, but also all furniture and furnishings. I even outfitted his new home with plates, flatware, pots and pans, towels, sheets, and window coverings. Like I said, this was from scratch!
We defined his style direction for the new home including dark colors, minimalistic furniture, and a modern industrial sensibility, and I set about creating a fluid expression of that style. The tone is set at the entry where a custom laser-cut industrial steel sign requests visitors be shoeless. We deliberately limited the color palette for the entire house to black, grey, and deep blue, with grey-washed or dark stained neutral woods.
The navy zellige tiles on the backsplash in the kitchen add depth between the cement-textured quartz counters and cerused cabinetry. The island is painted in a coordinating navy and features hand-forged iron stools. In the dining room, horizontal and vertical lines play with each other in the form of an angular linear chandelier, lighted acrylic light columns, and a dining table with a special faceted wave edge. Chair backs echo the shape of the art maps on the wall.
We chose a unique, three dimensional wall treatment for the living room where a plush sectional and LED tunable lights set the stage for comfy movie nights. Walls with a repeating whimsical black and white whale skeleton named Bruce adorn the walls of the powder room. The adjacent patio boasts a resort-like feeling with a cozy fire table, a wall of up-lit boxwoods, and a black sofa and chairs for star gazing.
A gallery wall featuring a roster of some of my client’s favorite rock, punk, and jazz musicians adorns the stairwell. On the third floor, the primary and guest bathrooms continue with the cement-textured quartz counters and same cerused cabinetry.
We completed this well-appointed home with a serene guest room in the established limited color palette and a lounge/office/recording room.
All photos by Bernardo Grijalva

Design ideas for a small contemporary cloakroom in Other with shaker cabinets, white cabinets, a one-piece toilet, multi-coloured walls, light hardwood flooring, a vessel sink, granite worktops, beige floors, black worktops, a built in vanity unit and wallpapered walls.
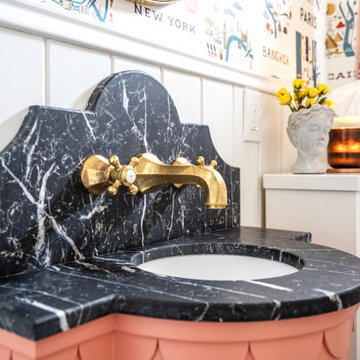
Complete gut and redesign of the entire first floor, including a floor plan modification of the Kitchen, Foyer, and Dining rooms. Bespoke kitchen cabinetry design, built-in carpentry design, and furniture, window treatments, wallpaper, and lighting updates throughout. Bathroom design including custom carpentry, and updated plumbing, lighting, wallpaper, and accessories.
Cloakroom with Multi-coloured Walls and Black Worktops Ideas and Designs
3