Cloakroom with Multi-coloured Walls and Black Worktops Ideas and Designs
Refine by:
Budget
Sort by:Popular Today
101 - 120 of 142 photos
Item 1 of 3
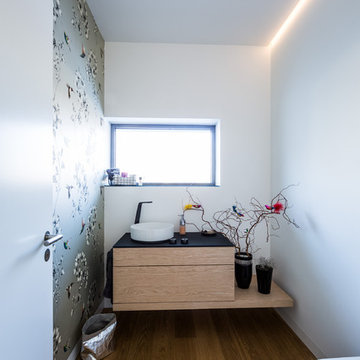
Fotostudio Tölle - Gäste WC
Design ideas for a medium sized contemporary cloakroom in Dusseldorf with flat-panel cabinets, light wood cabinets, multi-coloured walls, light hardwood flooring, brown floors, a wall mounted toilet, a vessel sink and black worktops.
Design ideas for a medium sized contemporary cloakroom in Dusseldorf with flat-panel cabinets, light wood cabinets, multi-coloured walls, light hardwood flooring, brown floors, a wall mounted toilet, a vessel sink and black worktops.
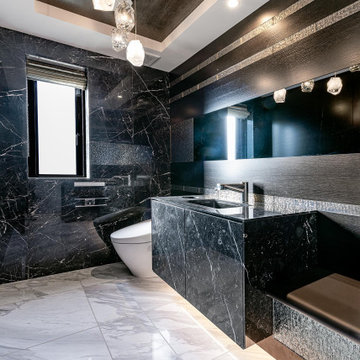
リュクスな雰囲気を纏うダークトーンのドレッシングルーム。
Inspiration for a modern cloakroom with brown cabinets, black tiles, multi-coloured walls, white floors, black worktops and a floating vanity unit.
Inspiration for a modern cloakroom with brown cabinets, black tiles, multi-coloured walls, white floors, black worktops and a floating vanity unit.
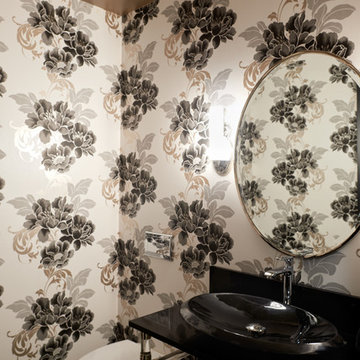
Peter Samuels
Inspiration for a small contemporary cloakroom in San Francisco with open cabinets, black cabinets, a wall mounted toilet, black and white tiles, light hardwood flooring, a vessel sink, multi-coloured walls, granite worktops, brown floors and black worktops.
Inspiration for a small contemporary cloakroom in San Francisco with open cabinets, black cabinets, a wall mounted toilet, black and white tiles, light hardwood flooring, a vessel sink, multi-coloured walls, granite worktops, brown floors and black worktops.
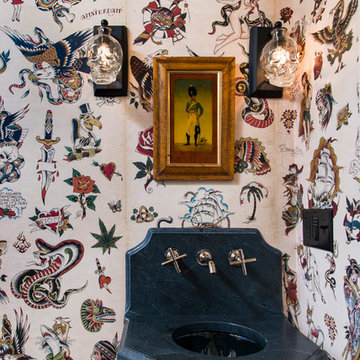
Inspiration for a medium sized contemporary cloakroom in Boston with multi-coloured walls, dark hardwood flooring, a submerged sink, brown floors and black worktops.
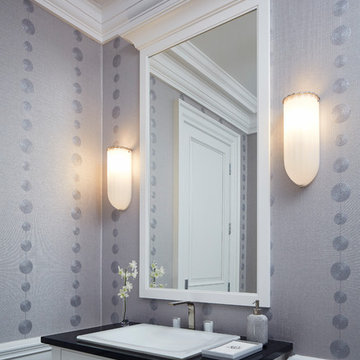
Michael Graydon
Design ideas for a traditional cloakroom in Toronto with shaker cabinets, white cabinets, multi-coloured walls, a built-in sink and black worktops.
Design ideas for a traditional cloakroom in Toronto with shaker cabinets, white cabinets, multi-coloured walls, a built-in sink and black worktops.
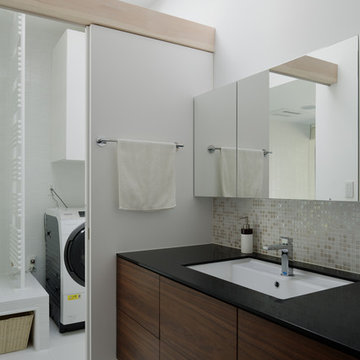
洗面室
This is an example of a modern cloakroom in Other with beaded cabinets, dark wood cabinets, beige tiles, mosaic tiles, multi-coloured walls, ceramic flooring, a submerged sink, engineered stone worktops, white floors and black worktops.
This is an example of a modern cloakroom in Other with beaded cabinets, dark wood cabinets, beige tiles, mosaic tiles, multi-coloured walls, ceramic flooring, a submerged sink, engineered stone worktops, white floors and black worktops.
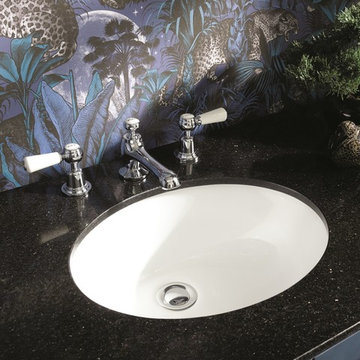
Bayswater W2 x Divine Savages
Nocturnal Faunication Wallpaper
Lever 3 Taphole Mixer
1200 Stiffkey Blue Cabinet
Inspiration for a small bohemian cloakroom in Essex with shaker cabinets, blue cabinets, multi-coloured walls, a built-in sink, marble worktops, brown floors and black worktops.
Inspiration for a small bohemian cloakroom in Essex with shaker cabinets, blue cabinets, multi-coloured walls, a built-in sink, marble worktops, brown floors and black worktops.
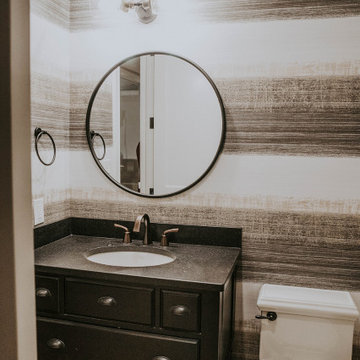
Design ideas for a small classic cloakroom in Philadelphia with black cabinets, a one-piece toilet, multi-coloured walls, a submerged sink, black worktops, a freestanding vanity unit and wallpapered walls.
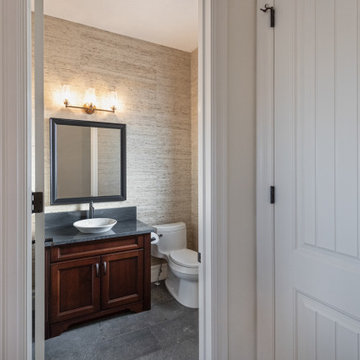
Our newest project gallery is for a beautiful 2-storey executive home that we recently renovated. It is full of custom design features including the authentic custom copper range hood fan, gorgeous ceramic tile backsplashes, and high-end custom wallpaper. Besides the unique copper range hood fan, we also updated the countertops, lighting, and tile in the kitchen. The main floor powder room, second floor main bathroom, and primary bedroom ensuite were also completely remodeled. New carpet was added to the second floor and basement, and a fresh coat of paint throughout. It turned out to be a truly stunning renovation, and we are very happy with the final product!
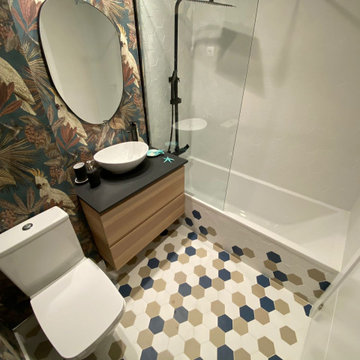
baño de cortesía revestido con azulejos hexagonales de diferentes colores , combinado con papel pintado vintage estilo amazonico. Muebles en madera y detalles en negro mate
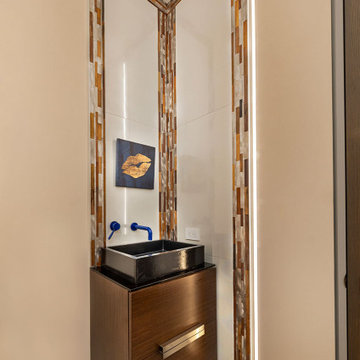
Inspiration for a medium sized contemporary cloakroom in Other with flat-panel cabinets, brown cabinets, multi-coloured tiles, mosaic tiles, multi-coloured walls, concrete flooring, a vessel sink, quartz worktops, beige floors, black worktops and a floating vanity unit.
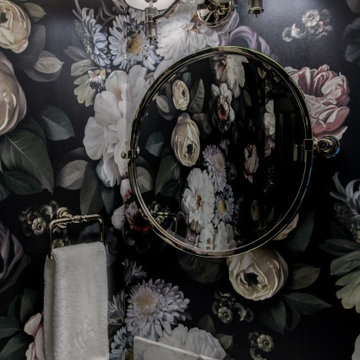
In collaboration with Catherine Rose Design & CO. we completed a full home remodel and addition in Westfield, NJ.
This is an example of a small classic cloakroom in New York with shaker cabinets, black cabinets, a one-piece toilet, multi-coloured walls, mosaic tile flooring, a submerged sink, marble worktops, multi-coloured floors, black worktops, a freestanding vanity unit and wallpapered walls.
This is an example of a small classic cloakroom in New York with shaker cabinets, black cabinets, a one-piece toilet, multi-coloured walls, mosaic tile flooring, a submerged sink, marble worktops, multi-coloured floors, black worktops, a freestanding vanity unit and wallpapered walls.
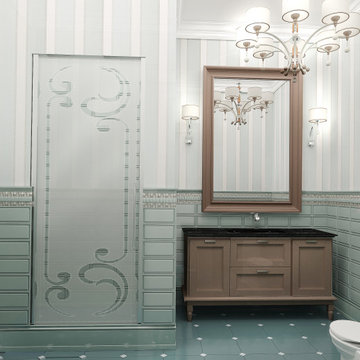
Medium sized traditional cloakroom in Moscow with brown cabinets, a wall mounted toilet, ceramic tiles, multi-coloured walls, a submerged sink, black worktops and a freestanding vanity unit.
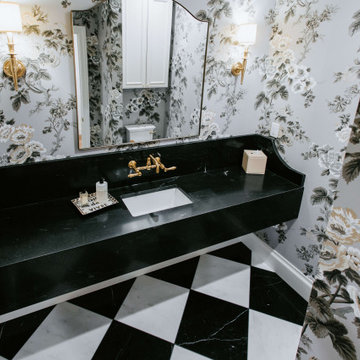
This is an example of a medium sized classic cloakroom in Other with open cabinets, black cabinets, a one-piece toilet, multi-coloured walls, marble flooring, a submerged sink, granite worktops, multi-coloured floors, black worktops, a floating vanity unit and wallpapered walls.
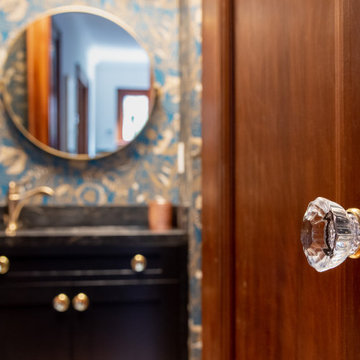
This Arts and Crafts century home in the heart of Toronto needed brightening and a few structural changes. The client wanted a powder room on the main floor where none existed, a larger coat closet, to increase the opening from her kitchen into her dining room and to completely renovate her kitchen. Along with several other updates, this house came together in such an amazing way. The home is bright and happy, the kitchen is functional with a build-in dinette, and a long island. The renovated dining area is home to stunning built-in cabinetry to showcase the client's pretty collectibles, the light fixtures are works of art and the powder room in a jewel in the center of the home. The unique finishes, including the powder room wallpaper, the antique crystal door knobs, a picket backsplash and unique colours come together with respect to the home's original architecture and style, and an updated look that works for today's modern homeowner. Custom chairs, velvet barstools and freshly painted spaces bring additional moments of well thought out design elements. Mostly, we love that the kitchen, although it appears white, is really a very light gray green called Titanium, looking soft and warm in this new and updated space.
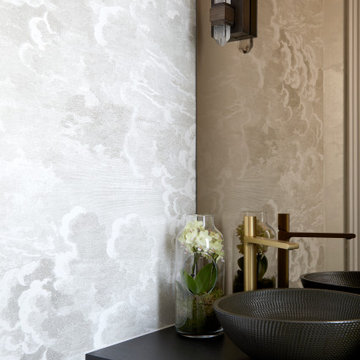
This image captures the charming corner of the chic guest cloakroom, featuring exquisite design elements that elevate the space to a new level of luxury. The brushed brass tap stands as a striking centerpiece, adding a touch of opulence and sophistication to the room.
The bronze mirror splashback reflects light and creates a sense of depth, while also serving as a stunning visual focal point. Its rich, warm tones complement the surrounding decor, adding a sense of warmth and elegance to the space.
The luxury wallpaper adorned with a cloud motif adds a whimsical touch to the room, infusing it with personality and charm. The soft, muted colors of the wallpaper create a tranquil atmosphere, inviting guests to relax and unwind in style.

In the cloakroom, a captivating mural unfolds as walls come alive with an enchanting panorama of flowers intertwined with a diverse array of whimsical animals. This artistic masterpiece brings an immersive and playful atmosphere, seamlessly blending the beauty of nature with the charm of the animal kingdom. Each corner reveals a delightful surprise, from colorful butterflies fluttering around blossoms to curious animals peeking out from the foliage. This imaginative mural not only transforms the cloakroom into a visually engaging space but also sparks the imagination, making every visit a delightful journey through a magical realm of flora and fauna.

Having lived in England and now Canada, these clients wanted to inject some personality and extra space for their young family into their 70’s, two storey home. I was brought in to help with the extension of their front foyer, reconfiguration of their powder room and mudroom.
We opted for some rich blue color for their front entry walls and closet, which reminded them of English pubs and sea shores they have visited. The floor tile was also a node to some classic elements. When it came to injecting some fun into the space, we opted for graphic wallpaper in the bathroom.
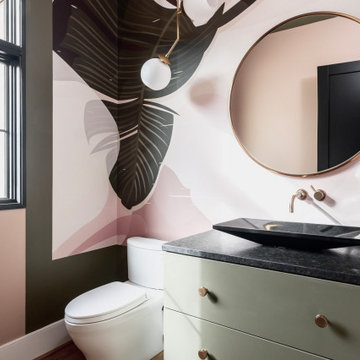
Powder Room
Photo of a medium sized modern cloakroom in Louisville with flat-panel cabinets, green cabinets, multi-coloured walls, light hardwood flooring, a vessel sink, granite worktops, black worktops and a floating vanity unit.
Photo of a medium sized modern cloakroom in Louisville with flat-panel cabinets, green cabinets, multi-coloured walls, light hardwood flooring, a vessel sink, granite worktops, black worktops and a floating vanity unit.
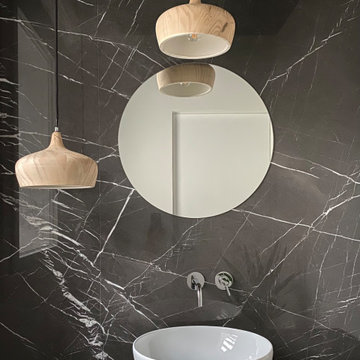
Il bagno giorno è caratterizzato da un rivestimento in marmo Panda, lampade a sospensione con cover in legno e specchio rotondo.
Inspiration for a small contemporary cloakroom in Other with beaded cabinets, black cabinets, a wall mounted toilet, multi-coloured tiles, marble tiles, multi-coloured walls, light hardwood flooring, a vessel sink, laminate worktops, brown floors, black worktops and a floating vanity unit.
Inspiration for a small contemporary cloakroom in Other with beaded cabinets, black cabinets, a wall mounted toilet, multi-coloured tiles, marble tiles, multi-coloured walls, light hardwood flooring, a vessel sink, laminate worktops, brown floors, black worktops and a floating vanity unit.
Cloakroom with Multi-coloured Walls and Black Worktops Ideas and Designs
6