Cloakroom with Multi-coloured Walls and Grey Worktops Ideas and Designs
Refine by:
Budget
Sort by:Popular Today
1 - 20 of 178 photos
Item 1 of 3

Design ideas for a classic cloakroom in London with recessed-panel cabinets, blue cabinets, multi-coloured walls, dark hardwood flooring, a submerged sink, marble worktops, brown floors, grey worktops, a built in vanity unit and wallpapered walls.

This Schumacher wallpaper elevates this custom powder bathroom.
Cate Black
Inspiration for a large retro cloakroom in Houston with marble worktops, grey worktops, multi-coloured walls and a submerged sink.
Inspiration for a large retro cloakroom in Houston with marble worktops, grey worktops, multi-coloured walls and a submerged sink.
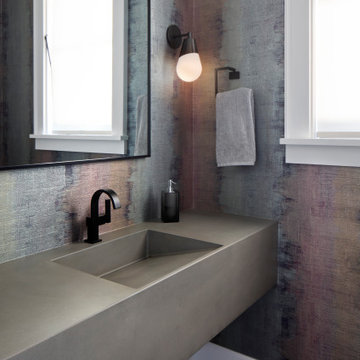
Inspiration for a classic cloakroom in San Francisco with multi-coloured walls, an integrated sink, black floors, grey worktops and wallpapered walls.

A little jewel box powder room off the kitchen. A vintage vanity found at Brimfield, copper sink, oil rubbed bronze fixtures, lighting and mirror, and Sanderson wallpaper complete the old/new look!
Karissa Vantassel Photography

You’d never know by looking at this stunning cottage that the project began by raising the entire home six feet above the foundation. The Birchwood field team used their expertise to carefully lift the home in order to pour an entirely new foundation. With the base of the home secure, our craftsmen moved indoors to remodel the home’s kitchen and bathrooms.
The sleek kitchen features gray, custom made inlay cabinetry that brings out the detail in the one of a kind quartz countertop. A glitzy marble tile backsplash completes the contemporary styled kitchen.
Photo credit: Phoenix Photographic
Daniella Cesarei
This is an example of a medium sized urban cloakroom in Buckinghamshire with a wall mounted toilet, multi-coloured walls, medium hardwood flooring, a wall-mounted sink, concrete worktops, brown floors and grey worktops.
This is an example of a medium sized urban cloakroom in Buckinghamshire with a wall mounted toilet, multi-coloured walls, medium hardwood flooring, a wall-mounted sink, concrete worktops, brown floors and grey worktops.
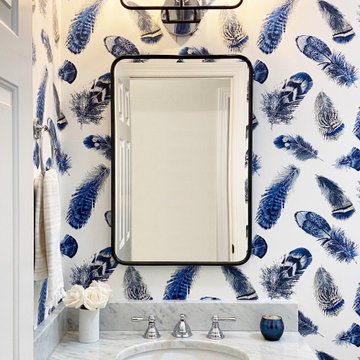
Small beach style cloakroom in Charleston with multi-coloured walls, a submerged sink and grey worktops.

Classic cloakroom in Minneapolis with shaker cabinets, grey cabinets, a two-piece toilet, multi-coloured walls, medium hardwood flooring, a submerged sink, marble worktops, brown floors, grey worktops, a built in vanity unit and wallpapered walls.

Small contemporary cloakroom in New York with flat-panel cabinets, grey cabinets, multi-coloured walls, porcelain flooring, an integrated sink, marble worktops, brown floors and grey worktops.
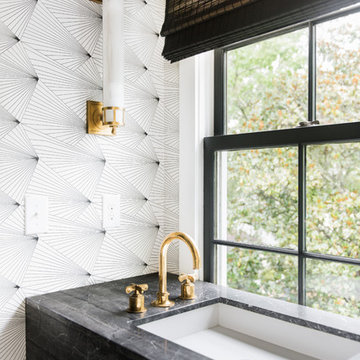
This is an example of a classic cloakroom in Charleston with multi-coloured walls, a submerged sink and grey worktops.
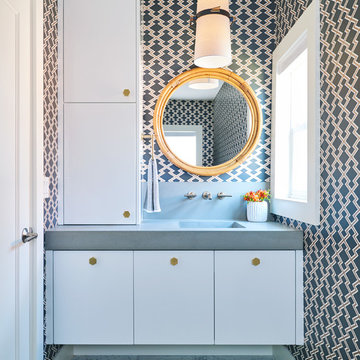
Shawn O'Connor Photography
Inspiration for a contemporary cloakroom in Denver with flat-panel cabinets, white cabinets, multi-coloured walls, an integrated sink, grey floors and grey worktops.
Inspiration for a contemporary cloakroom in Denver with flat-panel cabinets, white cabinets, multi-coloured walls, an integrated sink, grey floors and grey worktops.
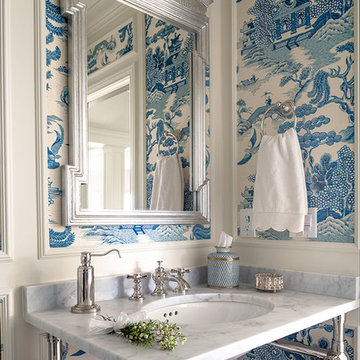
Catherine Tighe
Large beach style cloakroom in Los Angeles with a submerged sink, marble worktops, multi-coloured walls and grey worktops.
Large beach style cloakroom in Los Angeles with a submerged sink, marble worktops, multi-coloured walls and grey worktops.

The owners of this beautiful Johnson County home wanted to refresh their lower level powder room as well as create a new space for storing outdoor clothes and shoes.
Arlene Ladegaard and the Design Connection, Inc. team assisted with the transformation in this space with two distinct purposes as part of a much larger project on the first floor remodel in their home.
The knockout floral wallpaper in the powder room is the big wow! The homeowners also requested a large floor to ceiling cabinet for the storage area. To enhance the allure of this small space, the design team installed a Java-finish custom vanity with quartz countertops and high-end plumbing fixtures and sconces. Design Connection, Inc. provided; custom-cabinets, wallpaper, plumbing fixtures, a handmade custom mirror from a local company, lighting fixtures, installation of all materials and project management.
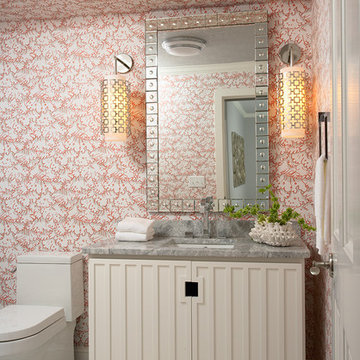
Martha O'Hara Interiors, Interior Design & Photo Styling | Carl M Hansen Companies, Remodel | Susan Gilmore, Photography
Please Note: All “related,” “similar,” and “sponsored” products tagged or listed by Houzz are not actual products pictured. They have not been approved by Martha O’Hara Interiors nor any of the professionals credited. For information about our work, please contact design@oharainteriors.com.
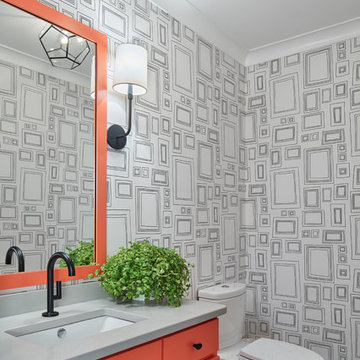
Beach style cloakroom in Manchester with orange cabinets, a two-piece toilet, multi-coloured walls, a submerged sink, grey floors and grey worktops.
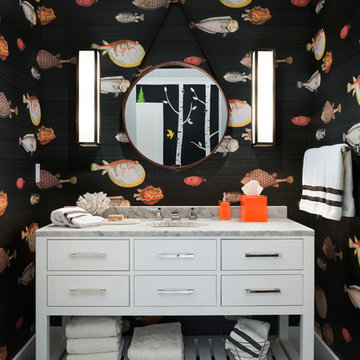
Spacecrafting, Inc.
Inspiration for a classic cloakroom in New York with a submerged sink, black floors, multi-coloured walls, freestanding cabinets, white cabinets and grey worktops.
Inspiration for a classic cloakroom in New York with a submerged sink, black floors, multi-coloured walls, freestanding cabinets, white cabinets and grey worktops.

Stylish Productions
Coastal cloakroom in DC Metro with beaded cabinets, white cabinets, multi-coloured walls, medium hardwood flooring, a submerged sink, brown floors, grey worktops, a built in vanity unit, wainscoting and wallpapered walls.
Coastal cloakroom in DC Metro with beaded cabinets, white cabinets, multi-coloured walls, medium hardwood flooring, a submerged sink, brown floors, grey worktops, a built in vanity unit, wainscoting and wallpapered walls.
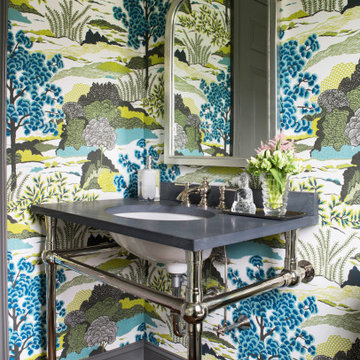
This is an example of a medium sized classic cloakroom in New York with freestanding cabinets, multi-coloured walls, a console sink, brown floors, grey worktops, a built in vanity unit and wallpapered walls.
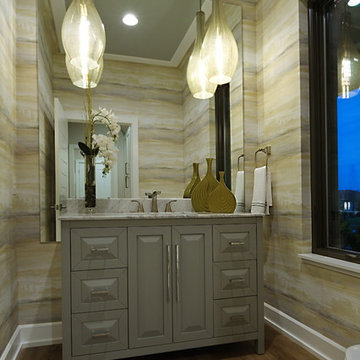
Lisza Coffey Photography
Design ideas for a large traditional cloakroom in Omaha with grey cabinets, a submerged sink, grey worktops, raised-panel cabinets, multi-coloured walls, medium hardwood flooring, granite worktops and brown floors.
Design ideas for a large traditional cloakroom in Omaha with grey cabinets, a submerged sink, grey worktops, raised-panel cabinets, multi-coloured walls, medium hardwood flooring, granite worktops and brown floors.
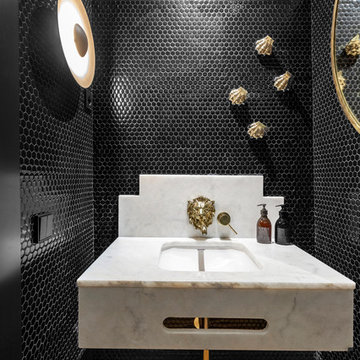
Design ideas for a contemporary cloakroom in Other with black tiles, mosaic tiles, multi-coloured walls, medium hardwood flooring, a submerged sink, marble worktops and grey worktops.
Cloakroom with Multi-coloured Walls and Grey Worktops Ideas and Designs
1