Cloakroom with Multi-coloured Walls and Medium Hardwood Flooring Ideas and Designs
Refine by:
Budget
Sort by:Popular Today
21 - 40 of 523 photos
Item 1 of 3

This is an example of a small contemporary cloakroom in Minneapolis with freestanding cabinets, black cabinets, multi-coloured walls, medium hardwood flooring, a vessel sink, granite worktops, brown floors and multi-coloured worktops.

Stylish Productions
Coastal cloakroom in DC Metro with beaded cabinets, white cabinets, multi-coloured walls, medium hardwood flooring, a submerged sink, brown floors, grey worktops, a built in vanity unit, wainscoting and wallpapered walls.
Coastal cloakroom in DC Metro with beaded cabinets, white cabinets, multi-coloured walls, medium hardwood flooring, a submerged sink, brown floors, grey worktops, a built in vanity unit, wainscoting and wallpapered walls.
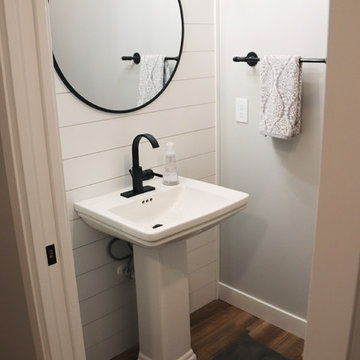
Small country cloakroom in Other with a two-piece toilet, multi-coloured walls, medium hardwood flooring, a pedestal sink and brown floors.
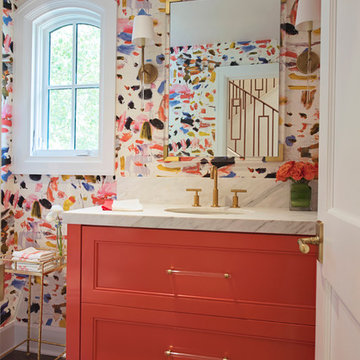
Wow! Pop of modern art in this traditional home! Coral color lacquered sink vanity compliments the home's original Sherle Wagner gilded greek key sink. What a treasure to be able to reuse this treasure of a sink! Lucite and gold play a supporting role to this amazing wallpaper! Powder Room favorite! Photographer Misha Hettie. Wallpaper is 'Arty' from Pierre Frey. Find details and sources for this bath in this feature story linked here: https://www.houzz.com/ideabooks/90312718/list/colorful-confetti-wallpaper-makes-for-a-cheerful-powder-room
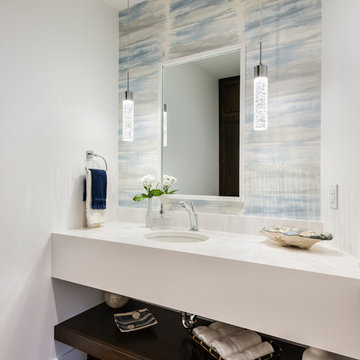
photography: Paul Grdina
This is an example of a small classic cloakroom in Vancouver with open cabinets, brown cabinets, a one-piece toilet, multi-coloured walls, medium hardwood flooring, a submerged sink, engineered stone worktops and brown floors.
This is an example of a small classic cloakroom in Vancouver with open cabinets, brown cabinets, a one-piece toilet, multi-coloured walls, medium hardwood flooring, a submerged sink, engineered stone worktops and brown floors.
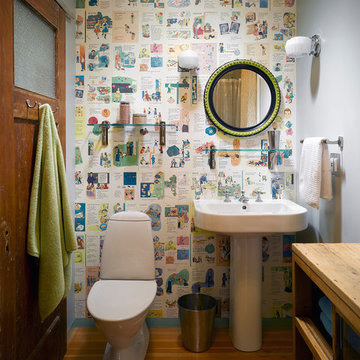
This turn of the century Bernal Heights cottage underwent a complete remodel and addition. Highlights include a new glass roll-up door in the office/studio and ipe decking used both inside and out providing a seamless transition to the outdoor area.

Wallpaper: Farrow and Ball | Ocelot BP 3705
TEAM
Architect: LDa Architecture & Interiors
Builder: Denali Construction
Landscape Architect: G Design Studio, LLC.
Photographer: Greg Premru Photography
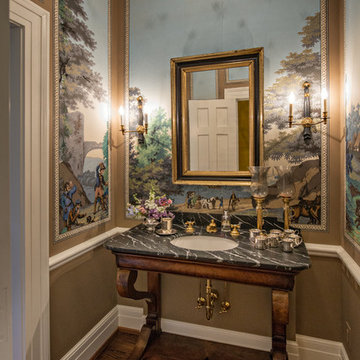
This 1920's classic Belle Meade Home was beautifully renovated. Architectural design by Ridley Wills of Wills Company and Interiors by New York based Brockschmidt & Coleman LLC.
Wiff Harmer Photography

Powder bathroom cabinet
Design ideas for a small classic cloakroom in Portland with shaker cabinets, black cabinets, a built in vanity unit, wallpapered walls, multi-coloured walls, medium hardwood flooring, a built-in sink, brown floors, white worktops and feature lighting.
Design ideas for a small classic cloakroom in Portland with shaker cabinets, black cabinets, a built in vanity unit, wallpapered walls, multi-coloured walls, medium hardwood flooring, a built-in sink, brown floors, white worktops and feature lighting.

Inspiration for a traditional cloakroom in San Diego with freestanding cabinets, black cabinets, a one-piece toilet, white tiles, ceramic tiles, multi-coloured walls, medium hardwood flooring, a freestanding vanity unit and wallpapered walls.
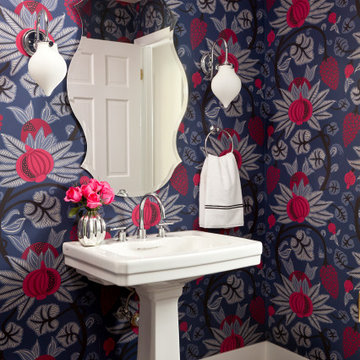
Inspiration for a classic cloakroom in Denver with multi-coloured walls, medium hardwood flooring, a pedestal sink, brown floors, a built in vanity unit and wallpapered walls.
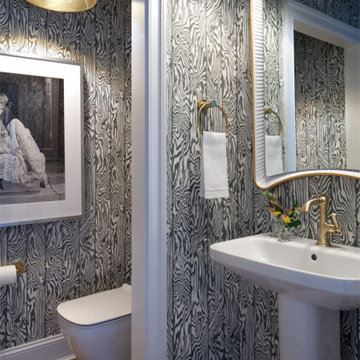
Contemporary powder room with zebra-print wallpaper, medium hardwood flooring, separate toilet room, single freestanding vessel sink, and pendant light fixtures.

Download our free ebook, Creating the Ideal Kitchen. DOWNLOAD NOW
This family from Wheaton was ready to remodel their kitchen, dining room and powder room. The project didn’t call for any structural or space planning changes but the makeover still had a massive impact on their home. The homeowners wanted to change their dated 1990’s brown speckled granite and light maple kitchen. They liked the welcoming feeling they got from the wood and warm tones in their current kitchen, but this style clashed with their vision of a deVOL type kitchen, a London-based furniture company. Their inspiration came from the country homes of the UK that mix the warmth of traditional detail with clean lines and modern updates.
To create their vision, we started with all new framed cabinets with a modified overlay painted in beautiful, understated colors. Our clients were adamant about “no white cabinets.” Instead we used an oyster color for the perimeter and a custom color match to a specific shade of green chosen by the homeowner. The use of a simple color pallet reduces the visual noise and allows the space to feel open and welcoming. We also painted the trim above the cabinets the same color to make the cabinets look taller. The room trim was painted a bright clean white to match the ceiling.
In true English fashion our clients are not coffee drinkers, but they LOVE tea. We created a tea station for them where they can prepare and serve tea. We added plenty of glass to showcase their tea mugs and adapted the cabinetry below to accommodate storage for their tea items. Function is also key for the English kitchen and the homeowners. They requested a deep farmhouse sink and a cabinet devoted to their heavy mixer because they bake a lot. We then got rid of the stovetop on the island and wall oven and replaced both of them with a range located against the far wall. This gives them plenty of space on the island to roll out dough and prepare any number of baked goods. We then removed the bifold pantry doors and created custom built-ins with plenty of usable storage for all their cooking and baking needs.
The client wanted a big change to the dining room but still wanted to use their own furniture and rug. We installed a toile-like wallpaper on the top half of the room and supported it with white wainscot paneling. We also changed out the light fixture, showing us once again that small changes can have a big impact.
As the final touch, we also re-did the powder room to be in line with the rest of the first floor. We had the new vanity painted in the same oyster color as the kitchen cabinets and then covered the walls in a whimsical patterned wallpaper. Although the homeowners like subtle neutral colors they were willing to go a bit bold in the powder room for something unexpected. For more design inspiration go to: www.kitchenstudio-ge.com
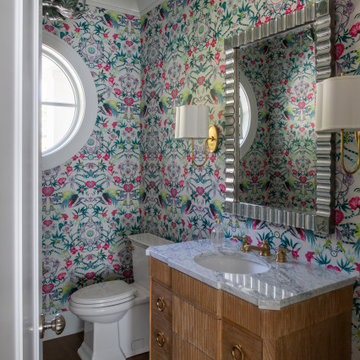
Builder: Michels Homes
Interior Design: Talla Skogmo Interior Design
Cabinetry Design: Megan at Michels Homes
Photography: Scott Amundson Photography
Medium sized beach style cloakroom in Minneapolis with flat-panel cabinets, light wood cabinets, a one-piece toilet, multi-coloured walls, medium hardwood flooring, a submerged sink, brown floors, a built in vanity unit and wallpapered walls.
Medium sized beach style cloakroom in Minneapolis with flat-panel cabinets, light wood cabinets, a one-piece toilet, multi-coloured walls, medium hardwood flooring, a submerged sink, brown floors, a built in vanity unit and wallpapered walls.
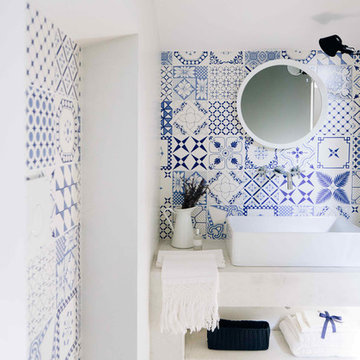
Vanessa Illi
Design ideas for a mediterranean cloakroom in Other with multi-coloured tiles, ceramic tiles, multi-coloured walls, medium hardwood flooring, a trough sink and open cabinets.
Design ideas for a mediterranean cloakroom in Other with multi-coloured tiles, ceramic tiles, multi-coloured walls, medium hardwood flooring, a trough sink and open cabinets.
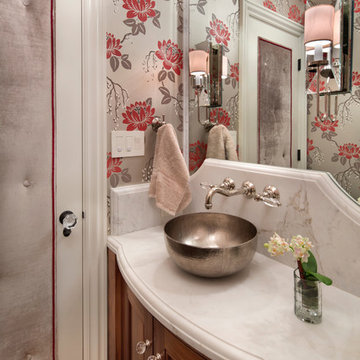
Bernard Andre
Design ideas for a small traditional cloakroom in San Francisco with freestanding cabinets, dark wood cabinets, a two-piece toilet, stone slabs, multi-coloured walls, medium hardwood flooring, a vessel sink and marble worktops.
Design ideas for a small traditional cloakroom in San Francisco with freestanding cabinets, dark wood cabinets, a two-piece toilet, stone slabs, multi-coloured walls, medium hardwood flooring, a vessel sink and marble worktops.
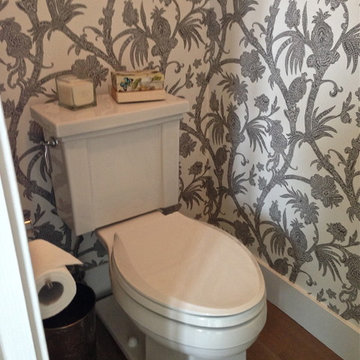
This is an example of a medium sized traditional cloakroom in San Francisco with open cabinets, distressed cabinets, a two-piece toilet, multi-coloured walls, medium hardwood flooring, a trough sink, grey floors, a freestanding vanity unit and wallpapered walls.
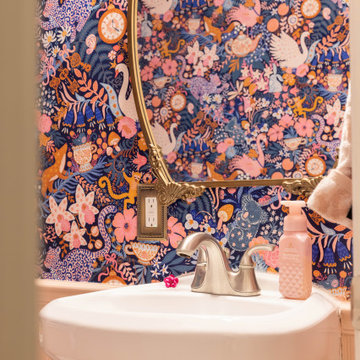
Photo of a small traditional cloakroom in DC Metro with multi-coloured walls, medium hardwood flooring, a pedestal sink, brown floors, a built in vanity unit and wallpapered walls.
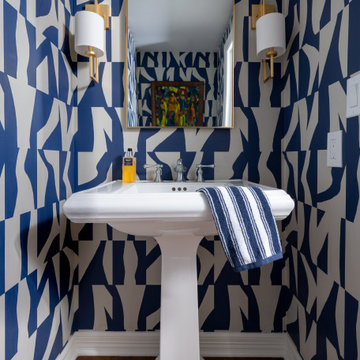
Newly relocated from Nashville, TN, this couple’s high-rise condo was completely renovated and furnished by our team with a central focus around their extensive art collection. Color and style were deeply influenced by the few pieces of furniture brought with them and we had a ball designing to bring out the best in those items. Classic finishes were chosen for kitchen and bathrooms, which will endure the test of time, while bolder, “personality” choices were made in other areas, such as the powder bath, guest bedroom, and study. Overall, this home boasts elegance and charm, reflecting the homeowners perfectly. Goal achieved: a place where they can live comfortably and enjoy entertaining their friends often!
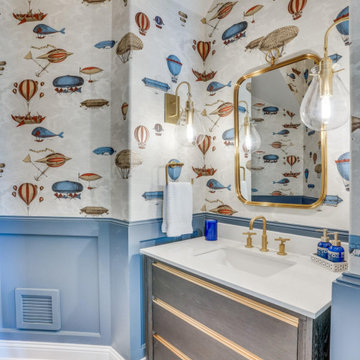
Photo of a classic cloakroom in Dallas with flat-panel cabinets, grey cabinets, multi-coloured walls, medium hardwood flooring, a submerged sink, brown floors, white worktops, a freestanding vanity unit, wainscoting and wallpapered walls.
Cloakroom with Multi-coloured Walls and Medium Hardwood Flooring Ideas and Designs
2