Cloakroom with Multi-coloured Walls and Medium Hardwood Flooring Ideas and Designs
Refine by:
Budget
Sort by:Popular Today
81 - 100 of 523 photos
Item 1 of 3
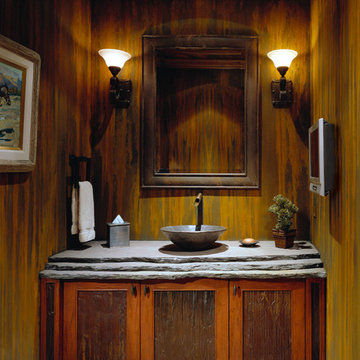
wrinkled copper insets on the cabinet doorsare mimiced by the faux rusted metal paint on walls. The stacked slate slab countertop has a rustic natural edge. the faucet is operated by sensor, and creates the old mine feel of the space with its simplicity. The small TV is connected to the theather next door, so you never have to miss a moment of the movie!
Photo credits: Design Directives, Dino Tonn
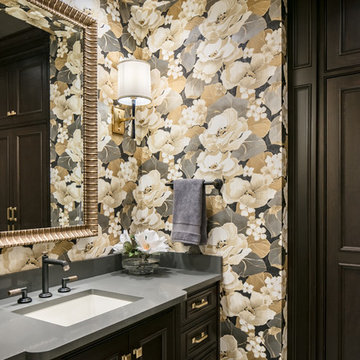
The owners of this beautiful Johnson County home wanted to refresh their lower level powder room as well as create a new space for storing outdoor clothes and shoes.
Arlene Ladegaard and the Design Connection, Inc. team assisted with the transformation in this space with two distinct purposes as part of a much larger project on the first floor remodel in their home.
The knockout floral wallpaper in the powder room is the big wow! The homeowners also requested a large floor to ceiling cabinet for the storage area. To enhance the allure of this small space, the design team installed a Java-finish custom vanity with quartz countertops and high-end plumbing fixtures and sconces. Design Connection, Inc. provided; custom-cabinets, wallpaper, plumbing fixtures, a handmade custom mirror from a local company, lighting fixtures, installation of all materials and project management.
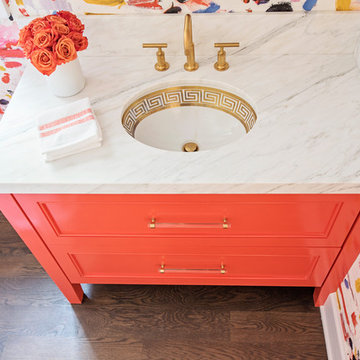
Wow! Pop of modern art in this traditional home! Coral color lacquered sink vanity compliments the home's original Sherle Wagner gilded greek key sink. What a treasure to be able to reuse this treasure of a sink! Lucite and gold play a supporting role to this amazing wallpaper! Powder Room favorite! Photographer Misha Hettie. Wallpaper is 'Arty' from Pierre Frey. Find details and sources for this bath in this feature story linked here: https://www.houzz.com/ideabooks/90312718/list/colorful-confetti-wallpaper-makes-for-a-cheerful-powder-room
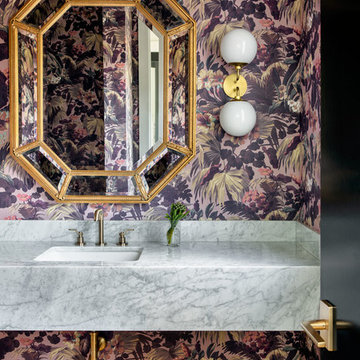
This is an example of a contemporary cloakroom in Houston with multi-coloured walls, medium hardwood flooring, a submerged sink, brown floors and white worktops.
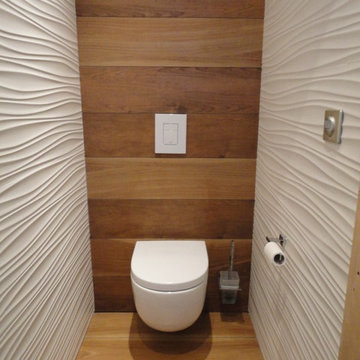
Wc suspendu, avec carrelage imitation bois, faïence structuré blanc
Small contemporary cloakroom in Toulouse with a wall mounted toilet, multi-coloured walls and medium hardwood flooring.
Small contemporary cloakroom in Toulouse with a wall mounted toilet, multi-coloured walls and medium hardwood flooring.
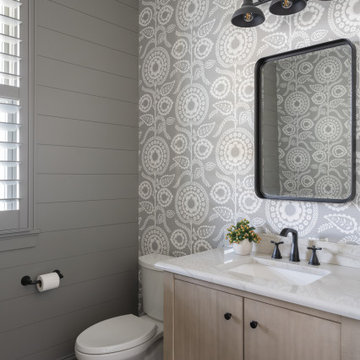
Our Carmel design-build studio planned a beautiful open-concept layout for this home with a lovely kitchen, adjoining dining area, and a spacious and comfortable living space. We chose a classic blue and white palette in the kitchen, used high-quality appliances, and added plenty of storage spaces to make it a functional, hardworking kitchen. In the adjoining dining area, we added a round table with elegant chairs. The spacious living room comes alive with comfortable furniture and furnishings with fun patterns and textures. A stunning fireplace clad in a natural stone finish creates visual interest. In the powder room, we chose a lovely gray printed wallpaper, which adds a hint of elegance in an otherwise neutral but charming space.
---
Project completed by Wendy Langston's Everything Home interior design firm, which serves Carmel, Zionsville, Fishers, Westfield, Noblesville, and Indianapolis.
For more about Everything Home, see here: https://everythinghomedesigns.com/
To learn more about this project, see here:
https://everythinghomedesigns.com/portfolio/modern-home-at-holliday-farms
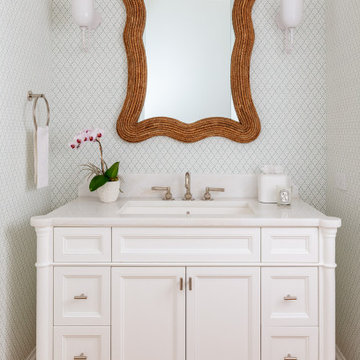
This is an example of a traditional cloakroom in Miami with recessed-panel cabinets, white cabinets, multi-coloured walls, medium hardwood flooring, a submerged sink, brown floors, white worktops, a built in vanity unit and wallpapered walls.

Design ideas for a coastal cloakroom in Miami with open cabinets, grey cabinets, multi-coloured walls, medium hardwood flooring, a submerged sink, marble worktops, brown floors, grey worktops, a built in vanity unit, panelled walls and wallpapered walls.
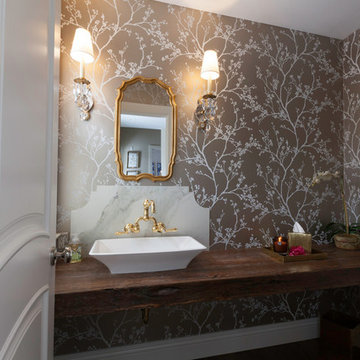
Steph Friday
This is an example of a large cloakroom in Denver with multi-coloured walls, medium hardwood flooring, a vessel sink and wooden worktops.
This is an example of a large cloakroom in Denver with multi-coloured walls, medium hardwood flooring, a vessel sink and wooden worktops.
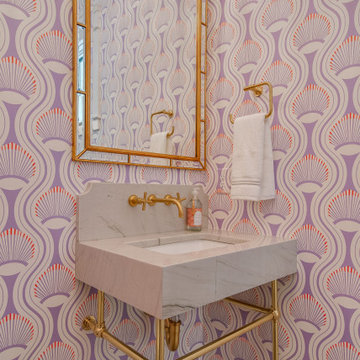
Large classic cloakroom in Nashville with yellow cabinets, multi-coloured walls, medium hardwood flooring, a vessel sink, brown floors, grey worktops and wallpapered walls.
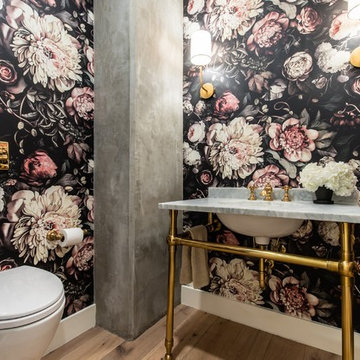
Kenneth Richard
Traditional cloakroom in Dallas with a wall mounted toilet, multi-coloured walls, medium hardwood flooring, a console sink, marble worktops, beige floors and grey worktops.
Traditional cloakroom in Dallas with a wall mounted toilet, multi-coloured walls, medium hardwood flooring, a console sink, marble worktops, beige floors and grey worktops.
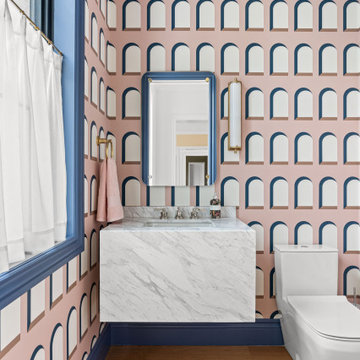
Classic cloakroom in Ottawa with a one-piece toilet, multi-coloured walls, medium hardwood flooring, a submerged sink, brown floors, white worktops and wallpapered walls.
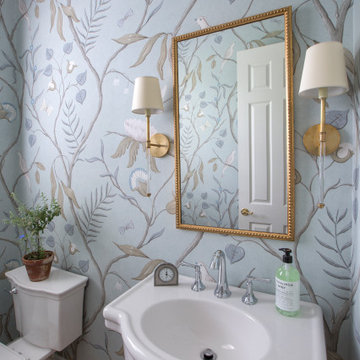
We originally designed and built a sunroom addition for this home. In the second phase of renovations, our work focused on the primary bath, basement renovations, powder room and guest room bath.
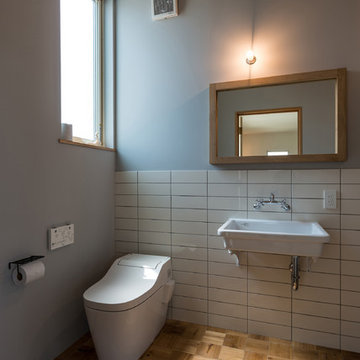
シンプルで頑丈な箱(スケルトン)の中に、自由に変更できる内装(インフィル)を備え、施主自身が間取りや仕上げをデザインすることができ、次世代まで長く住みつなぐことができます。
Photo by 東涌宏和/東涌写真事務所
Inspiration for an industrial cloakroom in Other with white tiles, multi-coloured walls, medium hardwood flooring, a wall-mounted sink and brown floors.
Inspiration for an industrial cloakroom in Other with white tiles, multi-coloured walls, medium hardwood flooring, a wall-mounted sink and brown floors.

This new home was built on an old lot in Dallas, TX in the Preston Hollow neighborhood. The new home is a little over 5,600 sq.ft. and features an expansive great room and a professional chef’s kitchen. This 100% brick exterior home was built with full-foam encapsulation for maximum energy performance. There is an immaculate courtyard enclosed by a 9' brick wall keeping their spool (spa/pool) private. Electric infrared radiant patio heaters and patio fans and of course a fireplace keep the courtyard comfortable no matter what time of year. A custom king and a half bed was built with steps at the end of the bed, making it easy for their dog Roxy, to get up on the bed. There are electrical outlets in the back of the bathroom drawers and a TV mounted on the wall behind the tub for convenience. The bathroom also has a steam shower with a digital thermostatic valve. The kitchen has two of everything, as it should, being a commercial chef's kitchen! The stainless vent hood, flanked by floating wooden shelves, draws your eyes to the center of this immaculate kitchen full of Bluestar Commercial appliances. There is also a wall oven with a warming drawer, a brick pizza oven, and an indoor churrasco grill. There are two refrigerators, one on either end of the expansive kitchen wall, making everything convenient. There are two islands; one with casual dining bar stools, as well as a built-in dining table and another for prepping food. At the top of the stairs is a good size landing for storage and family photos. There are two bedrooms, each with its own bathroom, as well as a movie room. What makes this home so special is the Casita! It has its own entrance off the common breezeway to the main house and courtyard. There is a full kitchen, a living area, an ADA compliant full bath, and a comfortable king bedroom. It’s perfect for friends staying the weekend or in-laws staying for a month.
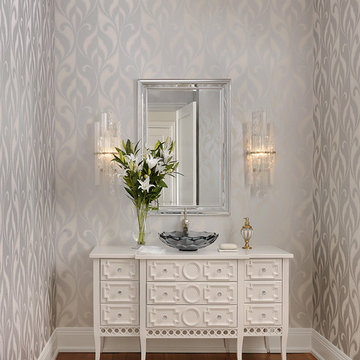
Design ideas for a medium sized traditional cloakroom in St Louis with freestanding cabinets, white cabinets, medium hardwood flooring, a vessel sink, multi-coloured walls and white worktops.

Matthew Millman
Photo of a contemporary cloakroom in Los Angeles with flat-panel cabinets, black cabinets, a wall mounted toilet, multi-coloured walls, medium hardwood flooring, a console sink and brown floors.
Photo of a contemporary cloakroom in Los Angeles with flat-panel cabinets, black cabinets, a wall mounted toilet, multi-coloured walls, medium hardwood flooring, a console sink and brown floors.

Inspiration for a classic cloakroom in Other with flat-panel cabinets, medium wood cabinets, multi-coloured walls, medium hardwood flooring, a submerged sink, marble worktops, brown floors, grey worktops, a built in vanity unit and wallpapered walls.

Photography: Garett + Carrie Buell of Studiobuell/ studiobuell.com
Small classic cloakroom in Nashville with freestanding cabinets, dark wood cabinets, a two-piece toilet, an integrated sink, marble worktops, white worktops, a freestanding vanity unit, wallpapered walls, multi-coloured walls, medium hardwood flooring and brown floors.
Small classic cloakroom in Nashville with freestanding cabinets, dark wood cabinets, a two-piece toilet, an integrated sink, marble worktops, white worktops, a freestanding vanity unit, wallpapered walls, multi-coloured walls, medium hardwood flooring and brown floors.

Photo of a traditional cloakroom in Tampa with flat-panel cabinets, white cabinets, a two-piece toilet, multi-coloured walls, medium hardwood flooring, a submerged sink, brown floors, a freestanding vanity unit and wallpapered walls.
Cloakroom with Multi-coloured Walls and Medium Hardwood Flooring Ideas and Designs
5