Cloakroom with Open Cabinets and a Pedestal Sink Ideas and Designs
Refine by:
Budget
Sort by:Popular Today
21 - 40 of 135 photos
Item 1 of 3
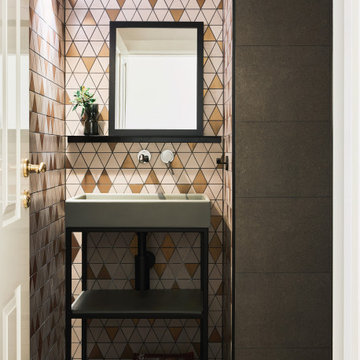
It was important to create a powder room that guests would love! The client was really open to having a bit of fun in this space. We chose an interesting geometric tile with some lovely pale pink and copper tones. We had a custom sized vanity made by Nood Co and used black finishes throughout to create a strong contrast The challenge of the space was it had no natural light. We made up for this by adding in some really lovely warm lighting on a dimmer, completing the elegant and moody feel.
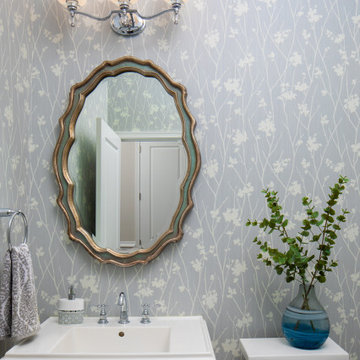
The vintage mirror, textured wallcovering, soft tones, and gentle flow of the wallpaper pattern create an inviting powder room.
This is an example of a medium sized traditional cloakroom in Newark with a two-piece toilet, grey walls, a pedestal sink, open cabinets, white cabinets, marble flooring, solid surface worktops, grey floors, white worktops, feature lighting, a freestanding vanity unit and wallpapered walls.
This is an example of a medium sized traditional cloakroom in Newark with a two-piece toilet, grey walls, a pedestal sink, open cabinets, white cabinets, marble flooring, solid surface worktops, grey floors, white worktops, feature lighting, a freestanding vanity unit and wallpapered walls.
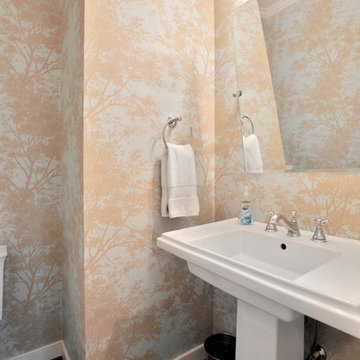
Inspiration for a medium sized country cloakroom in Richmond with open cabinets, a two-piece toilet, multi-coloured walls, a pedestal sink and solid surface worktops.
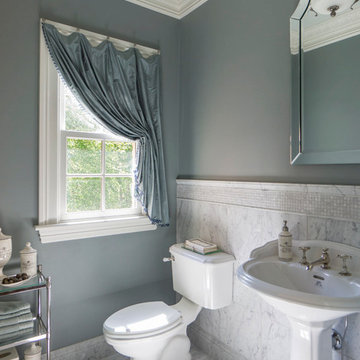
This is an example of a classic cloakroom in San Francisco with open cabinets, a one-piece toilet, marble flooring, a pedestal sink, white floors and marble tiles.
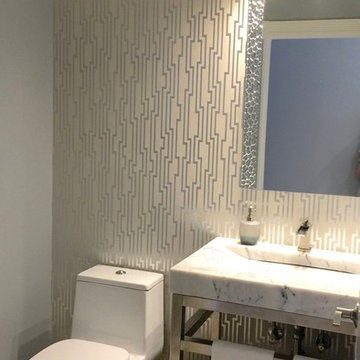
What a wonderful little water closet, in keeping with the house this too is Modern but with a 1930 style with the wallpaper. The sink is the focal point with a sliver drain and a waterfall faucet, almost looks like its wall mounted but it is a stand alone. Brushed stainless open concept frame allows for towel and accessories to tuck underneath while not look cluttered or messy. Very modern chic.
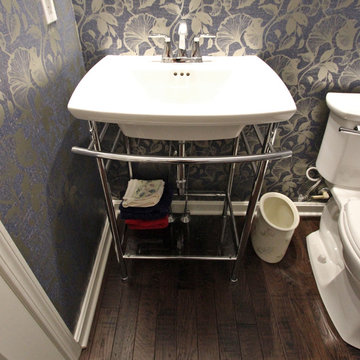
In this Powder Room an American Standard Edgemere Metal Console Table Pedestal Sink with a Moen Voss bathroom faucet and American Standard two-piece Vitreous china toilet were installed.
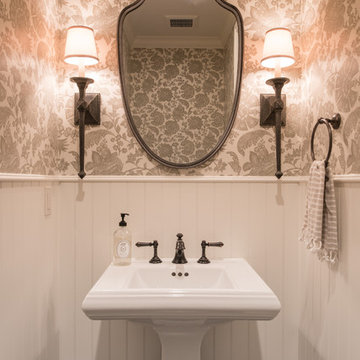
Photo of a medium sized traditional cloakroom in Minneapolis with open cabinets, beige walls, a pedestal sink and solid surface worktops.
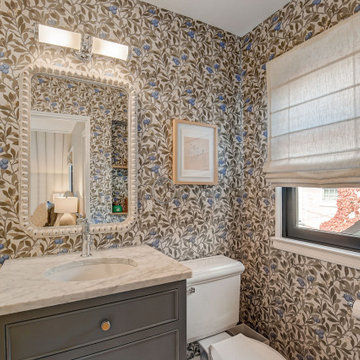
Photo of a small traditional cloakroom in Milwaukee with open cabinets, grey cabinets, a two-piece toilet, multi-coloured walls, marble flooring, a pedestal sink, marble worktops, white floors, white worktops, a freestanding vanity unit and wallpapered walls.
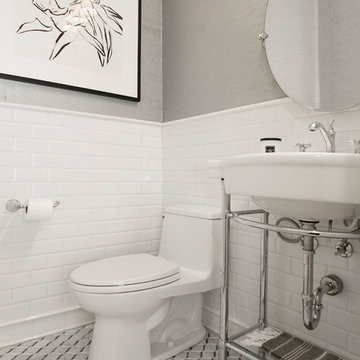
Our clients had already remodeled their master bath into a luxurious master suite, so they wanted their powder bath to have the same updated look! We turned their once dark, traditional bathroom into a sleek bright transitional powder bath!
We replaced the pedestal sink with a chrome Signature Hardware “Cierra” console vanity sink, which really gives this bathroom an updated yet classic look. The floor tile is a Carrara Thassos cube marble mosaic tile that creates a really cool effect on the floor. We added tile wainscotting on the walls, using a bright white ice beveled ceramic subway tile with Innovations “Chennai Grass” silver leaf wall covering above the tile. To top it all off, we installed a sleek Restoration Hardware Wilshire Triple sconce vanity wall light above the sink. Our clients are so pleased with their beautiful new powder bathroom!
Design/Remodel by Hatfield Builders & Remodelers | Photography by Versatile Imaging
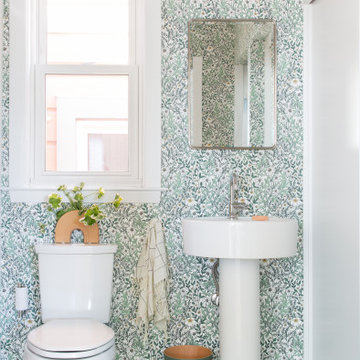
Photo of a contemporary cloakroom in San Francisco with open cabinets, white cabinets, a two-piece toilet, multi-coloured walls, a pedestal sink, green floors, white worktops, a built in vanity unit and wallpapered walls.
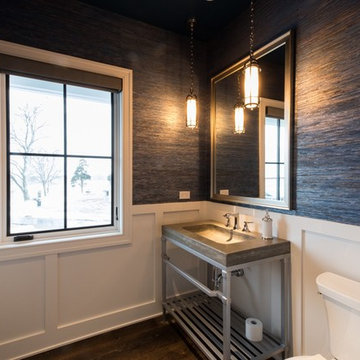
Powder Room with unique metal vanity and concrete counter with integrated sink.
Photos by Katie Basil Photography
Photo of a small rural cloakroom in Milwaukee with a two-piece toilet, a pedestal sink, open cabinets, grey cabinets, blue walls, dark hardwood flooring, concrete worktops and brown floors.
Photo of a small rural cloakroom in Milwaukee with a two-piece toilet, a pedestal sink, open cabinets, grey cabinets, blue walls, dark hardwood flooring, concrete worktops and brown floors.
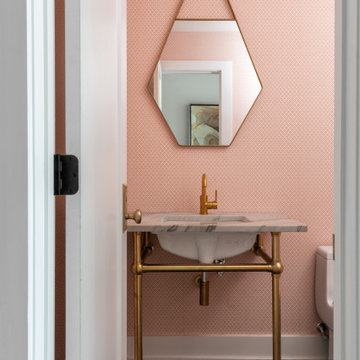
Photo of a cloakroom in Kansas City with open cabinets, a one-piece toilet, pink walls, porcelain flooring, a pedestal sink, engineered stone worktops, black floors, multi-coloured worktops, a freestanding vanity unit and wallpapered walls.

Interior Design: Rosen Kelly Conway Architecture & Design
Architecture: Rosen Kelly Conway Architecture & Design
Contractor: R. Keller Construction, Co.
Custom Cabinetry: Custom Creations
Marble: Atlas Marble
Art & Venetian Plaster: Alternative Interiors
Tile: Virtue Tile Design
Fixtures: WaterWorks
Photographer: Mike Van Tassell
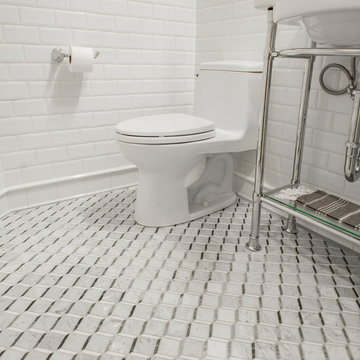
Our clients had already remodeled their master bath into a luxurious master suite, so they wanted their powder bath to have the same updated look! We turned their once dark, traditional bathroom into a sleek bright transitional powder bath!
We replaced the pedestal sink with a chrome Signature Hardware “Cierra” console vanity sink, which really gives this bathroom an updated yet classic look. The floor tile is a Carrara Thassos cube marble mosaic tile that creates a really cool effect on the floor. We added tile wainscotting on the walls, using a bright white ice beveled ceramic subway tile with Innovations “Chennai Grass” silver leaf wall covering above the tile. To top it all off, we installed a sleek Restoration Hardware Wilshire Triple sconce vanity wall light above the sink. Our clients are so pleased with their beautiful new powder bathroom!
Design/Remodel by Hatfield Builders & Remodelers | Photography by Versatile Imaging
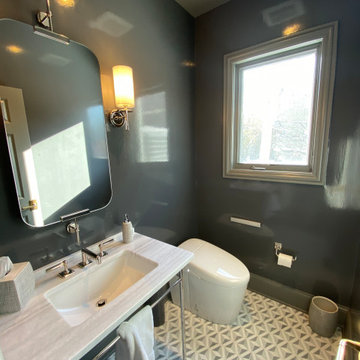
Inspiration for a small classic cloakroom in Chicago with open cabinets, grey cabinets, a one-piece toilet, blue walls, mosaic tile flooring, a pedestal sink, marble worktops, grey floors, grey worktops, a freestanding vanity unit and wallpapered walls.
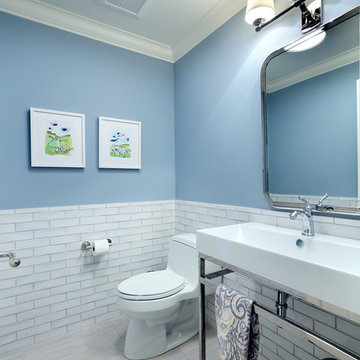
Located in the heart of a 1920’s urban neighborhood, this classically designed home went through a dramatic transformation. Several updates over the years had rendered the space dated and feeling disjointed. The main level received cosmetic updates to the kitchen, dining, formal living and family room to bring the decor out of the 90’s and into the 21st century. Space from a coat closet and laundry room was reallocated to the transformation of a storage closet into a stylish powder room. Upstairs, custom cabinetry, built-ins, along with fixture and material updates revamped the look and feel of the bedrooms and bathrooms. But the most striking alterations occurred on the home’s exterior, with the addition of a 24′ x 52′ pool complete with built-in tanning shelf, programmable LED lights and bubblers as well as an elevated spa with waterfall feature. A custom pool house was added to compliment the original architecture of the main home while adding a kitchenette, changing facilities and storage space to enhance the functionality of the pool area. The landscaping received a complete overhaul and Oaks Rialto pavers were added surrounding the pool, along with a lounge space shaded by a custom-built pergola. These renovations and additions converted this residence from well-worn to a stunning, urban oasis.
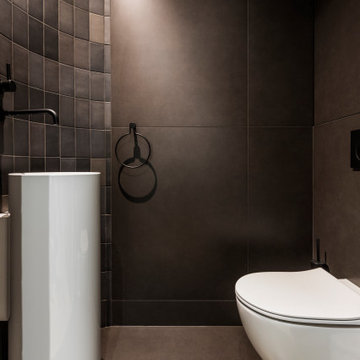
Photo : Romain Ricard
Design ideas for a medium sized modern cloakroom in Paris with open cabinets, white cabinets, a wall mounted toilet, black tiles, ceramic tiles, black walls, ceramic flooring, a pedestal sink, solid surface worktops, black floors and white worktops.
Design ideas for a medium sized modern cloakroom in Paris with open cabinets, white cabinets, a wall mounted toilet, black tiles, ceramic tiles, black walls, ceramic flooring, a pedestal sink, solid surface worktops, black floors and white worktops.
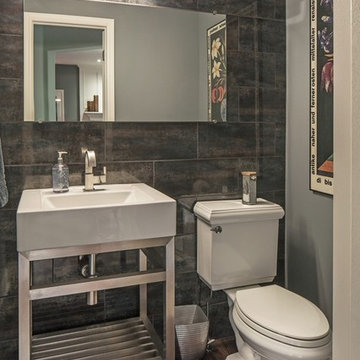
Tom Kessler Photography
Photo of a medium sized classic cloakroom in Omaha with a pedestal sink, grey walls, dark hardwood flooring, open cabinets, a two-piece toilet, brown tiles, grey tiles, porcelain tiles, solid surface worktops and brown floors.
Photo of a medium sized classic cloakroom in Omaha with a pedestal sink, grey walls, dark hardwood flooring, open cabinets, a two-piece toilet, brown tiles, grey tiles, porcelain tiles, solid surface worktops and brown floors.

Feature in: Luxe Magazine Miami & South Florida Luxury Magazine
If visitors to Robyn and Allan Webb’s one-bedroom Miami apartment expect the typical all-white Miami aesthetic, they’ll be pleasantly surprised upon stepping inside. There, bold theatrical colors, like a black textured wallcovering and bright teal sofa, mix with funky patterns,
such as a black-and-white striped chair, to create a space that exudes charm. In fact, it’s the wife’s style that initially inspired the design for the home on the 20th floor of a Brickell Key high-rise. “As soon as I saw her with a green leather jacket draped across her shoulders, I knew we would be doing something chic that was nothing like the typical all- white modern Miami aesthetic,” says designer Maite Granda of Robyn’s ensemble the first time they met. The Webbs, who often vacation in Paris, also had a clear vision for their new Miami digs: They wanted it to exude their own modern interpretation of French decor.
“We wanted a home that was luxurious and beautiful,”
says Robyn, noting they were downsizing from a four-story residence in Alexandria, Virginia. “But it also had to be functional.”
To read more visit: https:
https://maitegranda.com/wp-content/uploads/2018/01/LX_MIA18_HOM_MaiteGranda_10.pdf
Rolando Diaz
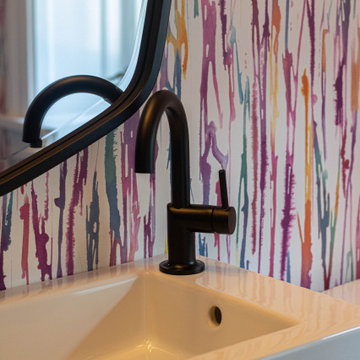
Design ideas for a small classic cloakroom in Other with open cabinets, black cabinets, a two-piece toilet, porcelain flooring, a pedestal sink, blue floors, a freestanding vanity unit and wallpapered walls.
Cloakroom with Open Cabinets and a Pedestal Sink Ideas and Designs
2