Cloakroom with Open Cabinets and a Wall Mounted Toilet Ideas and Designs
Refine by:
Budget
Sort by:Popular Today
1 - 20 of 357 photos
Item 1 of 3

Le défi de cette maison de 180 m² était de la moderniser et de la rendre plus fonctionnelle pour la vie de cette famille nombreuse.
Au rez-de chaussée, nous avons réaménagé l’espace pour créer des toilettes et un dressing avec rangements.
La cuisine a été entièrement repensée pour pouvoir accueillir 8 personnes.
Le palier du 1er étage accueille désormais une grande bibliothèque sur mesure.
La rénovation s’inscrit dans des tons naturels et clairs, notamment avec du bois brut, des teintes vert d’eau, et un superbe papier peint panoramique dans la chambre parentale. Un projet de taille qu’on adore !

Ryan Gamma
This is an example of a medium sized contemporary cloakroom in Tampa with open cabinets, a wall mounted toilet, multi-coloured tiles, blue tiles, mosaic tiles, white walls, porcelain flooring, a wall-mounted sink, engineered stone worktops, grey floors and white worktops.
This is an example of a medium sized contemporary cloakroom in Tampa with open cabinets, a wall mounted toilet, multi-coloured tiles, blue tiles, mosaic tiles, white walls, porcelain flooring, a wall-mounted sink, engineered stone worktops, grey floors and white worktops.

Amoura Productions
This is an example of a small modern cloakroom in Omaha with open cabinets, grey cabinets, a wall mounted toilet, black and white tiles, glass tiles, grey walls, porcelain flooring, a vessel sink and solid surface worktops.
This is an example of a small modern cloakroom in Omaha with open cabinets, grey cabinets, a wall mounted toilet, black and white tiles, glass tiles, grey walls, porcelain flooring, a vessel sink and solid surface worktops.

This is an example of a small contemporary cloakroom in London with a wall mounted toilet, blue walls, light hardwood flooring, open cabinets, a wall-mounted sink, wooden worktops, beige floors and blue worktops.

Palm Springs - Bold Funkiness. This collection was designed for our love of bold patterns and playful colors.
This is an example of a small retro cloakroom in Los Angeles with a freestanding vanity unit, open cabinets, black cabinets, a wall mounted toilet, black and white tiles, cement tiles, white walls, a console sink, engineered stone worktops and white worktops.
This is an example of a small retro cloakroom in Los Angeles with a freestanding vanity unit, open cabinets, black cabinets, a wall mounted toilet, black and white tiles, cement tiles, white walls, a console sink, engineered stone worktops and white worktops.

Tom Zikas
Design ideas for a small rustic cloakroom in Sacramento with open cabinets, a wall mounted toilet, grey tiles, beige walls, a vessel sink, distressed cabinets, stone tiles, granite worktops, slate flooring and grey worktops.
Design ideas for a small rustic cloakroom in Sacramento with open cabinets, a wall mounted toilet, grey tiles, beige walls, a vessel sink, distressed cabinets, stone tiles, granite worktops, slate flooring and grey worktops.

Aitor Estévez
Small coastal cloakroom in Barcelona with open cabinets, medium wood cabinets, a wall mounted toilet, blue tiles, white tiles, mosaic tiles, medium hardwood flooring, a trough sink, wooden worktops, brown floors and brown worktops.
Small coastal cloakroom in Barcelona with open cabinets, medium wood cabinets, a wall mounted toilet, blue tiles, white tiles, mosaic tiles, medium hardwood flooring, a trough sink, wooden worktops, brown floors and brown worktops.

photos by Pedro Marti
For this project the client hired us to renovate the top unit of this two family brownstone located in the historic district of Bedstuy in Brooklyn, NY. The upper apartment of the house is a three story home of which the lower two floors were fully renovated. The Clients wanted to keep the historic charm and original detail of the home as well as the general historic layout. The main layout change was to move the kitchen from the top floor to what was previously a living room at the rear of the first floor, creating an open dining/kitchen area. The kitchen consists of a large island with a farmhouse sink and a wall of paneled white and gray cabinetry. The rear window in the kitchen was enlarged and two large French doors were installed which lead out to a new elevated ipe deck with a stair that leads down to the garden. A powder room on the parlor floor from a previous renovation was reduced in size to give extra square footage to the dining room, its main feature is a colorful butterfly wallpaper. On the second floor The existing bedrooms were maintained but the center of the floor was gutted to create an additional bathroom in a previous walk-in closet. This new bathroom is a large ensuite masterbath featuring a multicolored glass mosaic tile detail adjacent to a more classic subway tile. To make up for the lost closet space where the masterbath was installed we chose to install new French swinging doors with historic bubble glass beneath an arched entry to an alcove in the master bedroom thus creating a large walk-in closet while maintaining the light in the room.
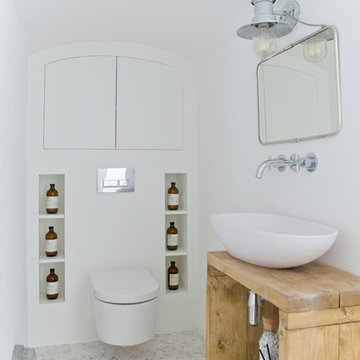
This is an example of a small scandi cloakroom in London with open cabinets, white cabinets, a wall mounted toilet, white walls, mosaic tile flooring, a vessel sink, multi-coloured floors and wooden worktops.

Inspiration for a small retro cloakroom in Munich with a wall mounted toilet, blue tiles, cement tiles, white walls, cement flooring, a vessel sink, wooden worktops, multi-coloured floors, open cabinets and brown worktops.
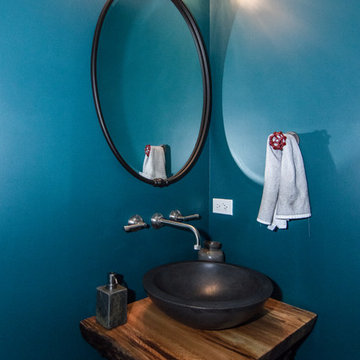
Small eclectic cloakroom in Chicago with open cabinets, medium wood cabinets, a wall mounted toilet, blue walls, ceramic flooring, a vessel sink and wooden worktops.
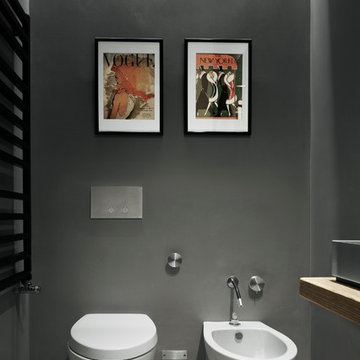
Small contemporary cloakroom in Milan with open cabinets, a wall mounted toilet, grey walls, a trough sink, wooden worktops and brown worktops.
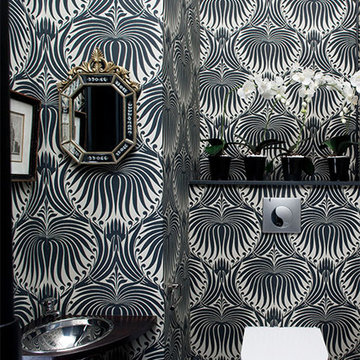
Small contemporary cloakroom in San Diego with open cabinets, a wall mounted toilet, ceramic flooring, a built-in sink and multi-coloured walls.
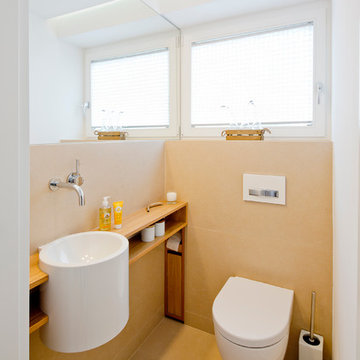
Julia Vogel
Small contemporary cloakroom in Dusseldorf with open cabinets, a wall mounted toilet, beige walls, wooden worktops, beige tiles, a wall-mounted sink, stone tiles, beige floors and brown worktops.
Small contemporary cloakroom in Dusseldorf with open cabinets, a wall mounted toilet, beige walls, wooden worktops, beige tiles, a wall-mounted sink, stone tiles, beige floors and brown worktops.

Idéalement situé en plein cœur du Marais sur la mythique place des Vosges, ce duplex sur cour comportait initialement deux contraintes spatiales : sa faible hauteur sous plafond (2,09m au plus bas) et sa configuration tout en longueur.
Le cahier des charges des propriétaires faisait quant à lui mention de plusieurs demandes à satisfaire : la création de trois chambres et trois salles d’eau indépendantes, un espace de réception avec cuisine ouverte, le tout dans une atmosphère la plus épurée possible. Pari tenu !
Le niveau rez-de-chaussée dessert le volume d’accueil avec une buanderie invisible, une chambre avec dressing & espace de travail, ainsi qu’une salle d’eau. Au premier étage, le palier permet l’accès aux sanitaires invités ainsi qu’une seconde chambre avec cabinet de toilette et rangements intégrés. Après quelques marches, le volume s’ouvre sur la salle à manger, dans laquelle prend place un bar intégrant deux caves à vins et une niche en Corian pour le service. Le salon ensuite, où les assises confortables invitent à la convivialité, s’ouvre sur une cuisine immaculée dont les caissons hauts se font oublier derrière des façades miroirs. Enfin, la suite parentale située à l’extrémité de l’appartement offre une chambre fonctionnelle et minimaliste, avec sanitaires et salle d’eau attenante, le tout entièrement réalisé en béton ciré.
L’ensemble des éléments de mobilier, luminaires, décoration, linge de maison & vaisselle ont été sélectionnés & installés par l’équipe d’Ameo Concept, pour un projet clé en main aux mille nuances de blancs.
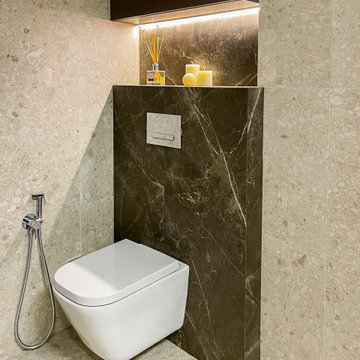
Ремонт в двухкомнатной квартире в новостройке
Inspiration for a small contemporary cloakroom in Moscow with open cabinets, white cabinets, a wall mounted toilet, brown tiles, ceramic tiles, beige walls, ceramic flooring, a wall-mounted sink, beige floors, feature lighting and a floating vanity unit.
Inspiration for a small contemporary cloakroom in Moscow with open cabinets, white cabinets, a wall mounted toilet, brown tiles, ceramic tiles, beige walls, ceramic flooring, a wall-mounted sink, beige floors, feature lighting and a floating vanity unit.

Design ideas for a small contemporary cloakroom in Paris with open cabinets, white cabinets, a wall mounted toilet, black tiles, stone tiles, white walls, ceramic flooring, tiled worktops, black floors, black worktops and a floating vanity unit.
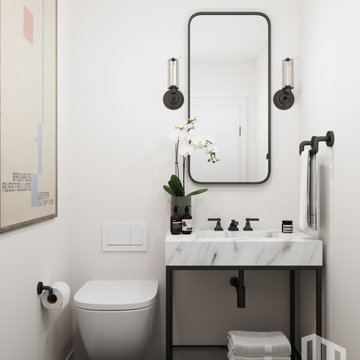
Santa Barbara - Classically Chic. This collection blends natural stones and elements to create a space that is airy and bright.
This is an example of a small urban cloakroom in Los Angeles with open cabinets, black cabinets, a wall mounted toilet, white tiles, a vessel sink, marble worktops, white worktops and a freestanding vanity unit.
This is an example of a small urban cloakroom in Los Angeles with open cabinets, black cabinets, a wall mounted toilet, white tiles, a vessel sink, marble worktops, white worktops and a freestanding vanity unit.
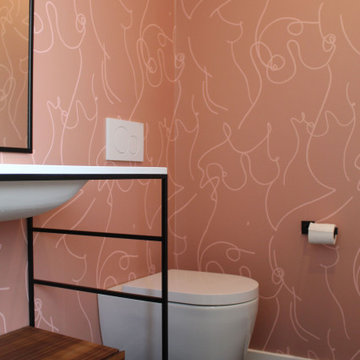
Photo of a small modern cloakroom in Montreal with open cabinets, medium wood cabinets, a wall mounted toilet, pink walls, ceramic flooring, an integrated sink, engineered stone worktops, black floors, white worktops, a freestanding vanity unit and wallpapered walls.
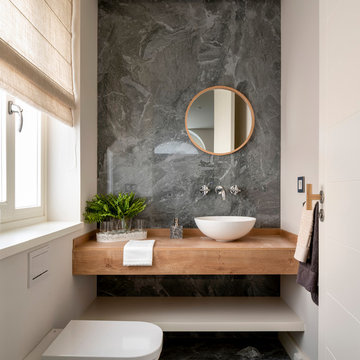
Diseño interior de cuarto de baño para invitados en gris y blanco y madera, con ventana con estore de lino. Suelo y pared principal realizado en placas de cerámica, imitación mármol, de Laminam en color Orobico Grigio. Mueble para lavabo realizado por una balda ancha acabado en madera de roble. Grifería de pared. Espejo redondo con marco fino de madera de roble. Interruptores y bases de enchufe Gira Esprit de linóleo y multiplex. Proyecto de decoración en reforma integral de vivienda: Sube Interiorismo, Bilbao.
Fotografía Erlantz Biderbost
Cloakroom with Open Cabinets and a Wall Mounted Toilet Ideas and Designs
1