Cloakroom with Open Cabinets and Feature Lighting Ideas and Designs
Refine by:
Budget
Sort by:Popular Today
1 - 20 of 112 photos
Item 1 of 3

Architect: Becker Henson Niksto
General Contractor: Allen Construction
Photographer: Jim Bartsch Photography
Contemporary cloakroom in Santa Barbara with open cabinets, a one-piece toilet, grey walls, concrete flooring, a vessel sink, solid surface worktops, grey floors, grey worktops and feature lighting.
Contemporary cloakroom in Santa Barbara with open cabinets, a one-piece toilet, grey walls, concrete flooring, a vessel sink, solid surface worktops, grey floors, grey worktops and feature lighting.

Photography by Laura Hull.
Large traditional cloakroom in San Francisco with open cabinets, a one-piece toilet, blue walls, dark hardwood flooring, a console sink, marble worktops, brown floors, white worktops and feature lighting.
Large traditional cloakroom in San Francisco with open cabinets, a one-piece toilet, blue walls, dark hardwood flooring, a console sink, marble worktops, brown floors, white worktops and feature lighting.

Photo of a small classic cloakroom in Minneapolis with grey walls, ceramic flooring, marble worktops, dark wood cabinets, a two-piece toilet, mirror tiles, a vessel sink, open cabinets, white tiles, beige tiles, black tiles, white floors and feature lighting.

Design ideas for a large modern cloakroom in Los Angeles with open cabinets, light wood cabinets, a one-piece toilet, black tiles, grey tiles, porcelain tiles, white walls, porcelain flooring, an integrated sink, marble worktops, grey floors, white worktops, a feature wall, feature lighting and a built in vanity unit.

Tracy, one of our fabulous customers who last year undertook what can only be described as, a colossal home renovation!
With the help of her My Bespoke Room designer Milena, Tracy transformed her 1930's doer-upper into a truly jaw-dropping, modern family home. But don't take our word for it, see for yourself...
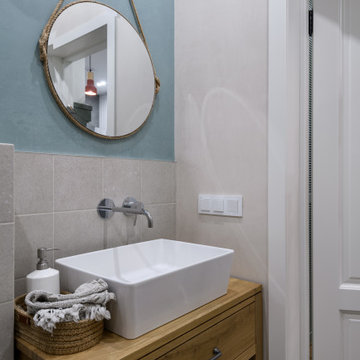
Design ideas for a small scandi cloakroom in Novosibirsk with open cabinets, medium wood cabinets, a wall mounted toilet, grey tiles, ceramic tiles, ceramic flooring, a built-in sink, wooden worktops, multi-coloured floors, brown worktops, feature lighting and a freestanding vanity unit.
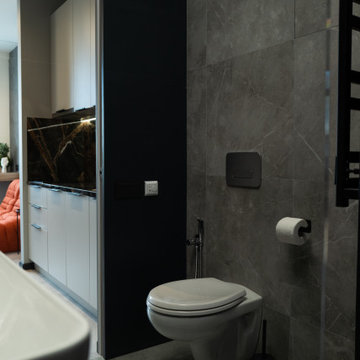
Design ideas for a small urban cloakroom in Moscow with open cabinets, black cabinets, a wall mounted toilet, black tiles, porcelain tiles, porcelain flooring, a built-in sink, wooden worktops, black floors, brown worktops, feature lighting and a freestanding vanity unit.
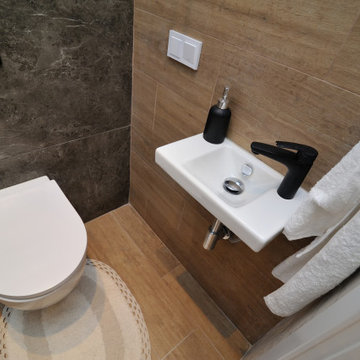
Photo of a small contemporary cloakroom in Saint Petersburg with open cabinets, white cabinets, a wall mounted toilet, brown tiles, porcelain tiles, brown walls, porcelain flooring, a wall-mounted sink, brown floors, feature lighting, a floating vanity unit and panelled walls.

ナチュラルな雰囲気に合わせて作成した造作洗面台。洗濯を干して畳めるように、カウンターを拡張しました。家事を助けてくれるアイディアが詰まっています。
Modern cloakroom in Other with open cabinets, medium wood cabinets, grey tiles, white walls, terracotta flooring, a built-in sink, wooden worktops, grey floors, brown worktops, feature lighting, a built in vanity unit, a wallpapered ceiling and wallpapered walls.
Modern cloakroom in Other with open cabinets, medium wood cabinets, grey tiles, white walls, terracotta flooring, a built-in sink, wooden worktops, grey floors, brown worktops, feature lighting, a built in vanity unit, a wallpapered ceiling and wallpapered walls.

洗面台はアイカのカウンターと棚を組み合わせて、造作しました。TOTOの洗面ボウルは、手洗いや顔を洗うのもラクな広めのサイズ。
ご夫妻の身長差は約30cmあるため、洗面台の高さはよく使う人を想定して設定しました。
シンプルなミラー収納、洗面下の棚はオープンで、好きなようにカスタマイズして使えます。
Inspiration for a small classic cloakroom in Other with open cabinets, grey cabinets, multi-coloured tiles, glass tiles, white walls, medium hardwood flooring, a vessel sink, solid surface worktops, brown floors, grey worktops, feature lighting, a built in vanity unit, a wallpapered ceiling and wallpapered walls.
Inspiration for a small classic cloakroom in Other with open cabinets, grey cabinets, multi-coloured tiles, glass tiles, white walls, medium hardwood flooring, a vessel sink, solid surface worktops, brown floors, grey worktops, feature lighting, a built in vanity unit, a wallpapered ceiling and wallpapered walls.
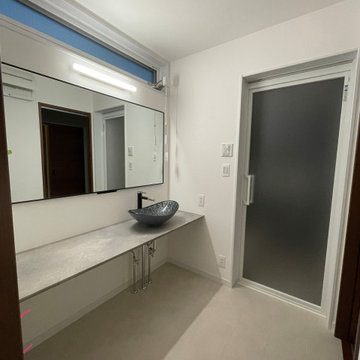
This is an example of a medium sized cloakroom in Other with open cabinets, black cabinets, black walls, vinyl flooring, black floors, grey worktops, feature lighting, a built in vanity unit and a wallpapered ceiling.
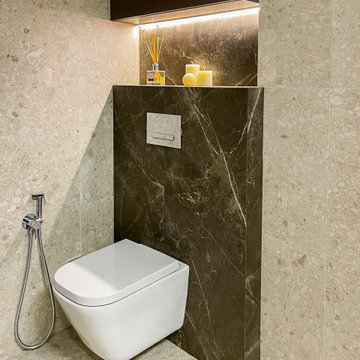
Ремонт в двухкомнатной квартире в новостройке
Inspiration for a small contemporary cloakroom in Moscow with open cabinets, white cabinets, a wall mounted toilet, brown tiles, ceramic tiles, beige walls, ceramic flooring, a wall-mounted sink, beige floors, feature lighting and a floating vanity unit.
Inspiration for a small contemporary cloakroom in Moscow with open cabinets, white cabinets, a wall mounted toilet, brown tiles, ceramic tiles, beige walls, ceramic flooring, a wall-mounted sink, beige floors, feature lighting and a floating vanity unit.
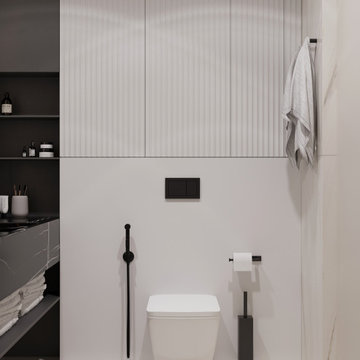
Design ideas for a medium sized contemporary cloakroom in Other with black cabinets, a wall mounted toilet, beige tiles, beige floors, black worktops, feature lighting, open cabinets, porcelain tiles, beige walls, ceramic flooring, a wall-mounted sink, engineered stone worktops and a floating vanity unit.
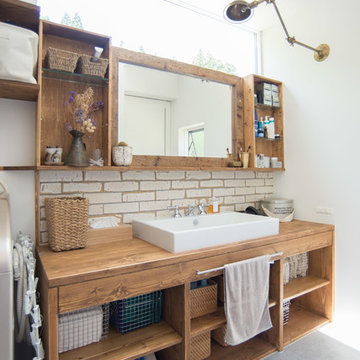
のどかな田園風景の中に建つ、古民家などに見られる土間空間を、現代風に生活の一部に取り込んだ住まいです。
本来土間とは、屋外からの入口である玄関的な要素と、作業場・炊事場などの空間で、いずれも土足で使う空間でした。
そして、今の日本の住まいの大半は、玄関で靴を脱ぎ、玄関ホール/廊下を通り、各部屋へアクセス。という動線が一般的な空間構成となりました。
今回の計画では、”玄関ホール/廊下”を現代の土間と置き換える事、そして、土間を大々的に一つの生活空間として捉える事で、土間という要素を現代の生活に違和感無く取り込めるのではないかと考えました。
土間は、玄関からキッチン・ダイニングまでフラットに繋がり、内なのに外のような、曖昧な領域の中で空間を連続的に繋げていきます。また、”廊下”という住まいの中での緩衝帯を失くし、土間・キッチン・ダイニング・リビングを田の字型に配置する事で、動線的にも、そして空間的にも、無理なく・無駄なく回遊できる、シンプルで且つ合理的な住まいとなっています。
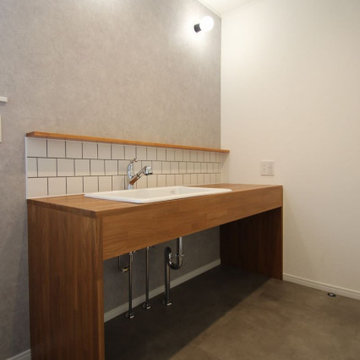
Design ideas for an urban cloakroom in Other with open cabinets, medium wood cabinets, white tiles, ceramic tiles, grey walls, vinyl flooring, a submerged sink, wooden worktops, grey floors, brown worktops, feature lighting, a built in vanity unit, a wallpapered ceiling and wallpapered walls.
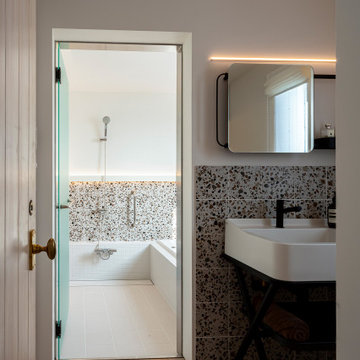
Photo of a large cloakroom in Other with open cabinets, black cabinets, multi-coloured tiles, multi-coloured walls, a vessel sink, brown floors, white worktops, feature lighting and a freestanding vanity unit.
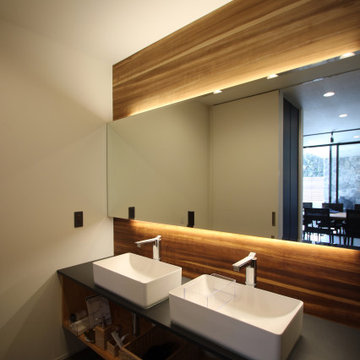
Inspiration for a midcentury cloakroom in Other with open cabinets, black cabinets, grey tiles, ceramic tiles, multi-coloured walls, ceramic flooring, a built-in sink, laminate worktops, grey floors, black worktops, feature lighting, a floating vanity unit, a wallpapered ceiling and tongue and groove walls.
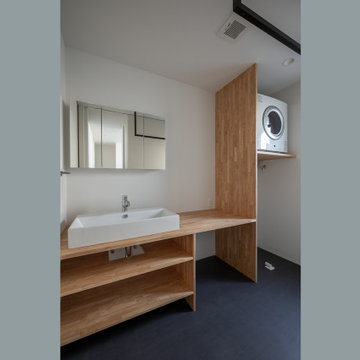
Inspiration for a medium sized modern cloakroom in Other with open cabinets, light wood cabinets, a one-piece toilet, white tiles, porcelain tiles, white walls, vinyl flooring, a vessel sink, wooden worktops, grey floors, white worktops, feature lighting, a built in vanity unit, a wallpapered ceiling and wallpapered walls.
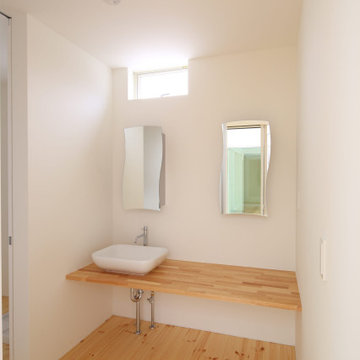
Inspiration for a medium sized contemporary cloakroom in Other with open cabinets, medium wood cabinets, a one-piece toilet, white walls, light hardwood flooring, a vessel sink, terrazzo worktops, beige floors, white worktops, feature lighting, a built in vanity unit, a wallpapered ceiling and wallpapered walls.
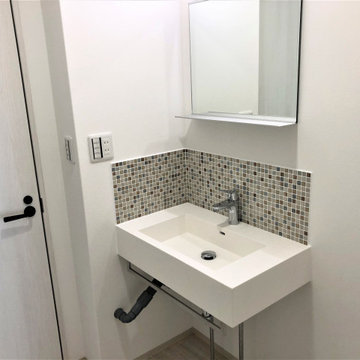
シンプルな、75cmのカウンタータイプ洗面台です。
カウンター下には、ステンレスのタオル掛け、鏡はシンプルな一面鏡を設置しました。
This is an example of an urban cloakroom in Other with open cabinets, white cabinets, brown tiles, mosaic tiles, white walls, vinyl flooring, a wall-mounted sink, solid surface worktops, grey floors, white worktops, feature lighting, a floating vanity unit, a wallpapered ceiling and wallpapered walls.
This is an example of an urban cloakroom in Other with open cabinets, white cabinets, brown tiles, mosaic tiles, white walls, vinyl flooring, a wall-mounted sink, solid surface worktops, grey floors, white worktops, feature lighting, a floating vanity unit, a wallpapered ceiling and wallpapered walls.
Cloakroom with Open Cabinets and Feature Lighting Ideas and Designs
1