Cloakroom with Open Cabinets and Feature Lighting Ideas and Designs
Refine by:
Budget
Sort by:Popular Today
61 - 80 of 113 photos
Item 1 of 3
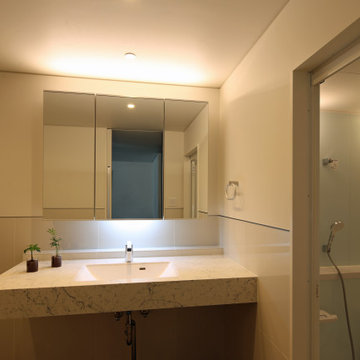
東京都内に建つ、木造3階建ての2世帯住宅です。
都会の中に、広がりのある住空間を形づくりました。
海外の方の短期滞在も想定した建築となっています。
Photo of a large modern cloakroom in Tokyo with open cabinets, white cabinets, a one-piece toilet, white tiles, porcelain tiles, white walls, porcelain flooring, a submerged sink, solid surface worktops, black floors, white worktops, feature lighting, a freestanding vanity unit, a wallpapered ceiling and wallpapered walls.
Photo of a large modern cloakroom in Tokyo with open cabinets, white cabinets, a one-piece toilet, white tiles, porcelain tiles, white walls, porcelain flooring, a submerged sink, solid surface worktops, black floors, white worktops, feature lighting, a freestanding vanity unit, a wallpapered ceiling and wallpapered walls.
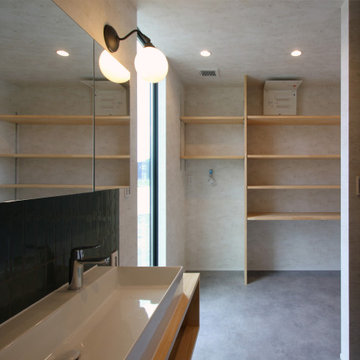
2セットカランの大型洗面ボウルにW1200のミラーボックス
Modern cloakroom in Other with open cabinets, light wood cabinets, grey tiles, porcelain tiles, grey walls, laminate floors, a built-in sink, wooden worktops, grey floors, beige worktops, feature lighting, a built in vanity unit, a wallpapered ceiling and wallpapered walls.
Modern cloakroom in Other with open cabinets, light wood cabinets, grey tiles, porcelain tiles, grey walls, laminate floors, a built-in sink, wooden worktops, grey floors, beige worktops, feature lighting, a built in vanity unit, a wallpapered ceiling and wallpapered walls.
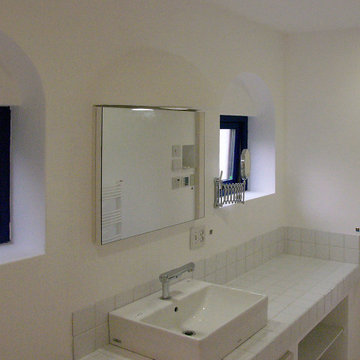
Inspiration for a shabby-chic style cloakroom in Other with open cabinets, white cabinets, white walls, ceramic flooring, a vessel sink, tiled worktops, white floors, white worktops, feature lighting and a built in vanity unit.
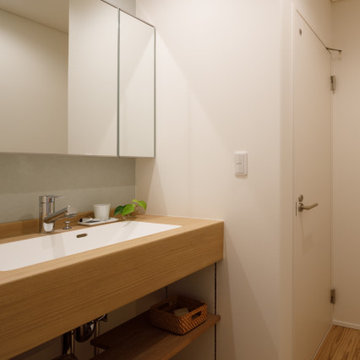
ボウル一体の洗面カウンター。ミラー収納とカウンター下可動棚で収納量もたっぷりあります。
Photo of a scandi cloakroom in Other with open cabinets, light wood cabinets, white walls, plywood flooring, a submerged sink, laminate worktops, white worktops, feature lighting, a built in vanity unit, a wallpapered ceiling and wallpapered walls.
Photo of a scandi cloakroom in Other with open cabinets, light wood cabinets, white walls, plywood flooring, a submerged sink, laminate worktops, white worktops, feature lighting, a built in vanity unit, a wallpapered ceiling and wallpapered walls.
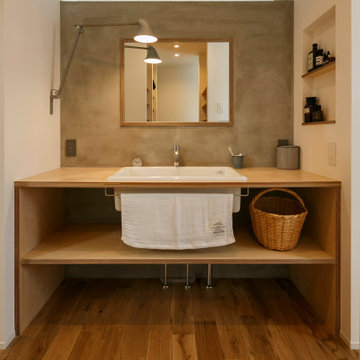
素材感あふれる造作洗面台。TOTOのSKシンク・サンワカンパニールビアシャワーを使用し、天板はシナ合板、壁面はモルタルでそれぞれ仕上げました。照明器具はLouis Poulsen / ルイスポールセンのNJP Wall。
Inspiration for an industrial cloakroom in Other with open cabinets, white cabinets, grey tiles, cement tiles, white walls, medium hardwood flooring, a submerged sink, brown floors, beige worktops, feature lighting, a built in vanity unit, a wallpapered ceiling and wallpapered walls.
Inspiration for an industrial cloakroom in Other with open cabinets, white cabinets, grey tiles, cement tiles, white walls, medium hardwood flooring, a submerged sink, brown floors, beige worktops, feature lighting, a built in vanity unit, a wallpapered ceiling and wallpapered walls.
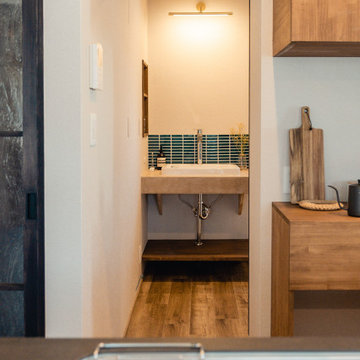
Design ideas for a rustic cloakroom in Osaka with open cabinets, beige cabinets, blue tiles, matchstick tiles, white walls, laminate floors, a built-in sink, brown floors, feature lighting, a built in vanity unit, a wallpapered ceiling and wallpapered walls.
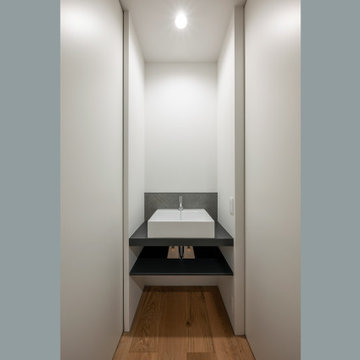
Design ideas for a medium sized modern cloakroom in Other with open cabinets, grey cabinets, a one-piece toilet, white tiles, porcelain tiles, white walls, medium hardwood flooring, a vessel sink, laminate worktops, brown floors, grey worktops, feature lighting, a built in vanity unit, a wallpapered ceiling and wallpapered walls.
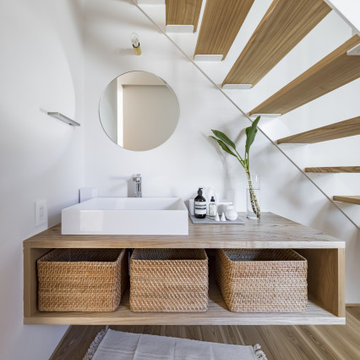
階段下に造作した洗面。色味を抑えたシンプルで洗練された空間に、円形のミラーが可愛らしいアクセントに。まるで浮いているようなフロート収納棚で掃除もラクラクです。
Inspiration for a modern cloakroom in Other with open cabinets, light wood cabinets, white walls, light hardwood flooring, a built-in sink, wooden worktops, beige floors, beige worktops, feature lighting and a built in vanity unit.
Inspiration for a modern cloakroom in Other with open cabinets, light wood cabinets, white walls, light hardwood flooring, a built-in sink, wooden worktops, beige floors, beige worktops, feature lighting and a built in vanity unit.
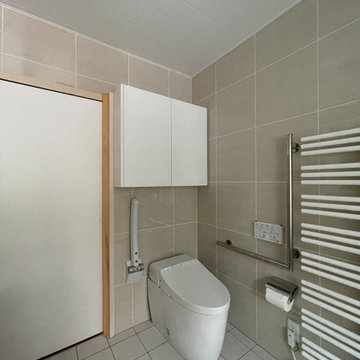
浴室と洗面・トイレの間仕切り壁をガラス間仕切りと引き戸に変更し、狭い空間を広く感じる部屋に。洗面台はTOTOのオクターブの天板だけ使い、椅子が入れるよう手前の収納とつなげて家具作りにしました。
トイレの便器のそばにタオルウォーマーを設置して、夏でも寒い避暑地を快適に過ごせるよう、床暖房もタイル下に埋設しています。
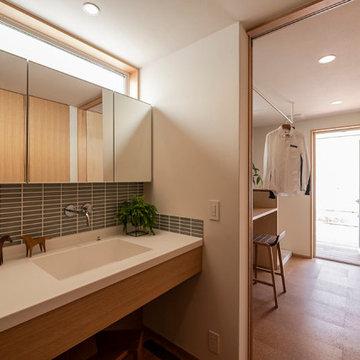
This is an example of a cloakroom in Other with open cabinets, white cabinets, green tiles, matchstick tiles, white walls, cork flooring, an integrated sink, solid surface worktops, white worktops, feature lighting and a built in vanity unit.
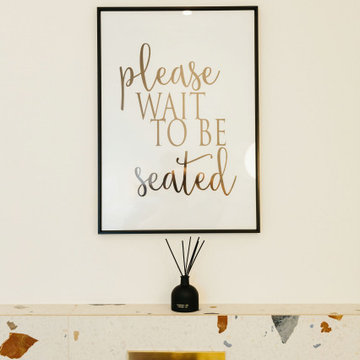
Tracy, one of our fabulous customers who last year undertook what can only be described as, a colossal home renovation!
With the help of her My Bespoke Room designer Milena, Tracy transformed her 1930's doer-upper into a truly jaw-dropping, modern family home. But don't take our word for it, see for yourself...
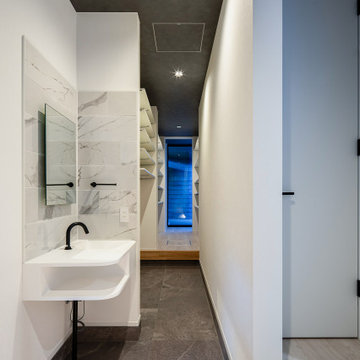
洗面所
This is an example of a medium sized modern cloakroom in Other with open cabinets, white cabinets, grey tiles, glass tiles, grey walls, ceramic flooring, grey floors, white worktops, feature lighting, a built in vanity unit, a wallpapered ceiling and wallpapered walls.
This is an example of a medium sized modern cloakroom in Other with open cabinets, white cabinets, grey tiles, glass tiles, grey walls, ceramic flooring, grey floors, white worktops, feature lighting, a built in vanity unit, a wallpapered ceiling and wallpapered walls.
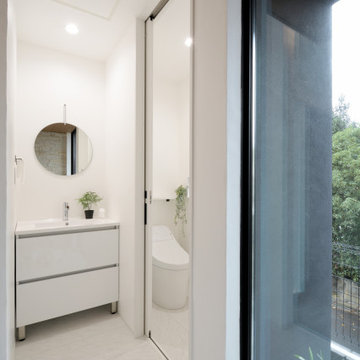
Design ideas for a modern cloakroom in Tokyo Suburbs with open cabinets, white cabinets, grey walls, ceramic flooring, a submerged sink, wooden worktops, white floors, beige worktops, feature lighting and a built in vanity unit.
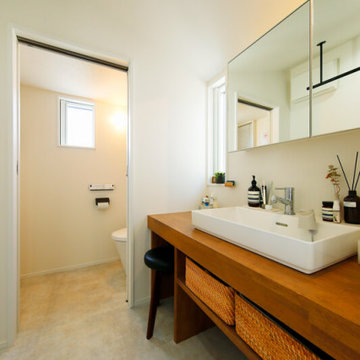
パウダールームは夫人のこだわりスペース。ボウルや収納棚、椅子が入れられるように細かなサイズまで造作にこだわりました。ここにも縦のスリット窓を設けました。
Photo of a medium sized modern cloakroom in Other with open cabinets, white cabinets, white walls, grey floors, brown worktops, feature lighting, a wallpapered ceiling and wallpapered walls.
Photo of a medium sized modern cloakroom in Other with open cabinets, white cabinets, white walls, grey floors, brown worktops, feature lighting, a wallpapered ceiling and wallpapered walls.
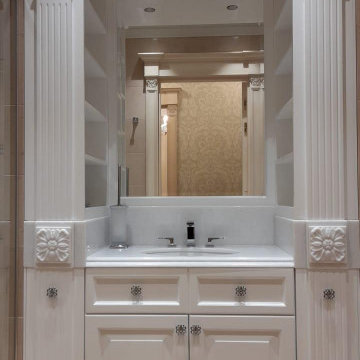
Квартира 78 м2 в доме 1980-го года постройки.
Заказчиком проекта стал молодой мужчина, который приобрёл эту квартиру для своей матери. Стиль сразу был определён как «итальянская классика», что полностью соответствовало пожеланиям женщины, которая впоследствии стала хозяйкой данной квартиры. При создании интерьера активно использованы такие элементы как пышная гипсовая лепнина, наборный паркет, натуральный мрамор. Практически все элементы мебели, кухня, двери, выполнены по индивидуальным чертежам на итальянских фабриках.
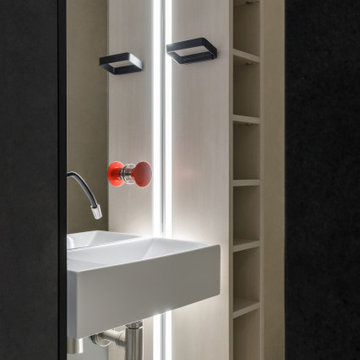
Гостевой туалет
Photo of a small contemporary cloakroom in Moscow with open cabinets, light wood cabinets, a wall mounted toilet, beige tiles, porcelain tiles, beige walls, porcelain flooring, a wall-mounted sink, beige floors, feature lighting and panelled walls.
Photo of a small contemporary cloakroom in Moscow with open cabinets, light wood cabinets, a wall mounted toilet, beige tiles, porcelain tiles, beige walls, porcelain flooring, a wall-mounted sink, beige floors, feature lighting and panelled walls.
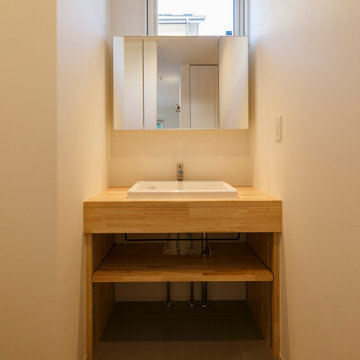
担当建築家からの質問。「家とは何ですか?」に対して、「家とはパワーを充電する場所」と答えたお施主様。パワーを充電するために、自分たちがくつろげる空間を建築家と模索しました。より心地よく過ごせるように、お施主様のライフスタイルにあったリビング畳を採用。より心地よく過ごせるように、インテリアはシンプルに。玄関収納は、個人ごとに物が管理できるようにと、ロッカーのような作りにしました。またご主人が趣味の時間を過ごせるように、畳敷きの書斎スペースも確保。
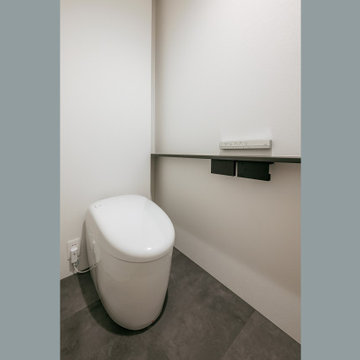
Inspiration for a medium sized modern cloakroom in Other with open cabinets, grey cabinets, a one-piece toilet, white tiles, porcelain tiles, white walls, vinyl flooring, a vessel sink, wooden worktops, grey floors, grey worktops, feature lighting, a built in vanity unit, a wallpapered ceiling and wallpapered walls.
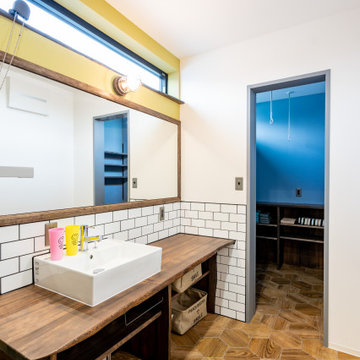
水廻りを1ヵ所にまとめて。奥はランドリールーム兼収納。真ん中が造作洗面。手前に洗濯機と乾燥機、その隣にはお風呂。造作洗面の鏡は大きいものをチョイス。板を長くとっているので、朝の支度も2人で並んでも邪魔にはなりません。
This is an example of a cloakroom in Other with open cabinets, white cabinets, a one-piece toilet, white tiles, metro tiles, white walls, brown floors, brown worktops, feature lighting, a built in vanity unit, a wallpapered ceiling and wallpapered walls.
This is an example of a cloakroom in Other with open cabinets, white cabinets, a one-piece toilet, white tiles, metro tiles, white walls, brown floors, brown worktops, feature lighting, a built in vanity unit, a wallpapered ceiling and wallpapered walls.
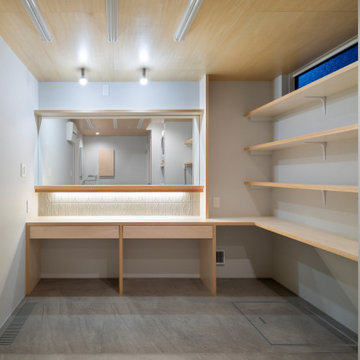
Design ideas for a contemporary cloakroom in Tokyo Suburbs with open cabinets, white cabinets, a one-piece toilet, green tiles, ceramic tiles, grey walls, lino flooring, a built-in sink, wooden worktops, grey floors, beige worktops, feature lighting, a built in vanity unit and a wood ceiling.
Cloakroom with Open Cabinets and Feature Lighting Ideas and Designs
4