Cloakroom with Open Cabinets and Green Cabinets Ideas and Designs
Refine by:
Budget
Sort by:Popular Today
1 - 20 of 21 photos
Item 1 of 3
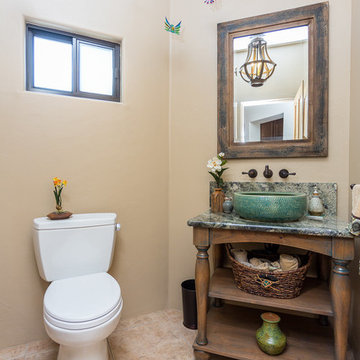
custom designed vanity for a charming southwestern home.
Inspiration for a small rustic cloakroom in Other with open cabinets, green cabinets, a two-piece toilet, ceramic flooring, a vessel sink, granite worktops and brown floors.
Inspiration for a small rustic cloakroom in Other with open cabinets, green cabinets, a two-piece toilet, ceramic flooring, a vessel sink, granite worktops and brown floors.

This is an example of a large rustic cloakroom in Other with open cabinets, green cabinets, medium hardwood flooring, a vessel sink, a floating vanity unit, a wood ceiling, wood walls, brown walls, brown floors and green worktops.

This award-winning and intimate cottage was rebuilt on the site of a deteriorating outbuilding. Doubling as a custom jewelry studio and guest retreat, the cottage’s timeless design was inspired by old National Parks rough-stone shelters that the owners had fallen in love with. A single living space boasts custom built-ins for jewelry work, a Murphy bed for overnight guests, and a stone fireplace for warmth and relaxation. A cozy loft nestles behind rustic timber trusses above. Expansive sliding glass doors open to an outdoor living terrace overlooking a serene wooded meadow.
Photos by: Emily Minton Redfield
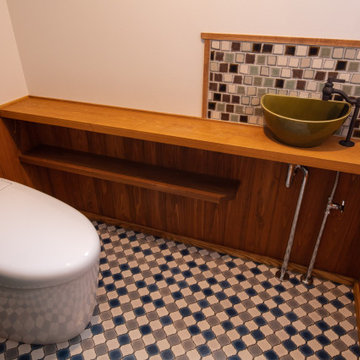
トイレは洗面所の続きのイメージでコラベルタイル風のクッションフロアーを使用しています。
手洗い壁にはラフ調のモザイクタイルを使用しています。
Inspiration for a farmhouse cloakroom in Other with open cabinets, green cabinets, a one-piece toilet, multi-coloured tiles, mosaic tiles, white walls, vinyl flooring, a built-in sink, wooden worktops, multi-coloured floors, brown worktops, a built in vanity unit, a wallpapered ceiling and wallpapered walls.
Inspiration for a farmhouse cloakroom in Other with open cabinets, green cabinets, a one-piece toilet, multi-coloured tiles, mosaic tiles, white walls, vinyl flooring, a built-in sink, wooden worktops, multi-coloured floors, brown worktops, a built in vanity unit, a wallpapered ceiling and wallpapered walls.
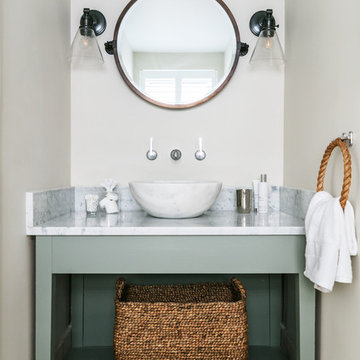
Nick George | Photographer
Small coastal cloakroom in Sussex with open cabinets, green cabinets, white walls, a vessel sink, beige floors and white worktops.
Small coastal cloakroom in Sussex with open cabinets, green cabinets, white walls, a vessel sink, beige floors and white worktops.
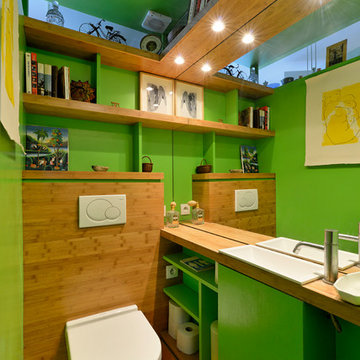
Nicolas FUSSLER
This is an example of a medium sized modern cloakroom in Paris with open cabinets, green cabinets, a wall mounted toilet, green tiles, green walls, light hardwood flooring, an integrated sink, wooden worktops and beige floors.
This is an example of a medium sized modern cloakroom in Paris with open cabinets, green cabinets, a wall mounted toilet, green tiles, green walls, light hardwood flooring, an integrated sink, wooden worktops and beige floors.
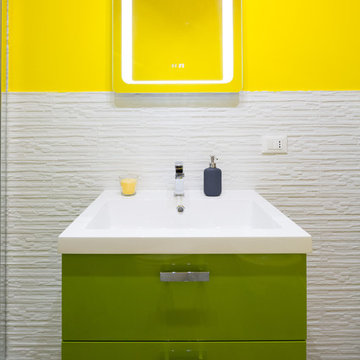
Questa casa è stata realizzata con Intervento di solo arredo su misura senza opere edili
fotografie Marco Curatolo
Inspiration for a small contemporary cloakroom in Milan with open cabinets, green cabinets, a one-piece toilet, white tiles, porcelain tiles, yellow walls, medium hardwood flooring, a built-in sink, solid surface worktops and grey floors.
Inspiration for a small contemporary cloakroom in Milan with open cabinets, green cabinets, a one-piece toilet, white tiles, porcelain tiles, yellow walls, medium hardwood flooring, a built-in sink, solid surface worktops and grey floors.
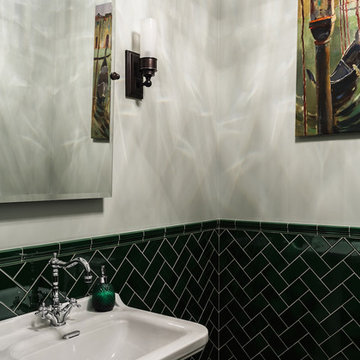
This is an example of a small traditional cloakroom in Moscow with open cabinets, green cabinets, a two-piece toilet, green tiles, stone tiles, grey walls, ceramic flooring, a console sink, marble worktops and grey floors.
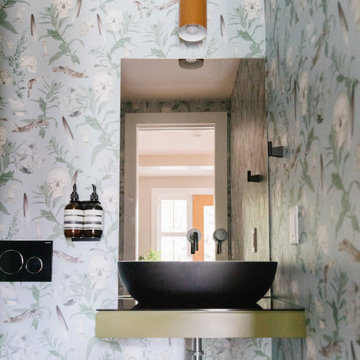
Having lived in England and now Canada, these clients wanted to inject some personality and extra space for their young family into their 70’s, two storey home. I was brought in to help with the extension of their front foyer, reconfiguration of their powder room and mudroom.
We opted for some rich blue color for their front entry walls and closet, which reminded them of English pubs and sea shores they have visited. The floor tile was also a node to some classic elements. When it came to injecting some fun into the space, we opted for graphic wallpaper in the bathroom.
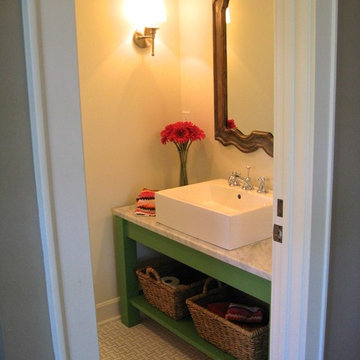
Powder Room
This is an example of a traditional cloakroom in Kansas City with a vessel sink, green cabinets, marble worktops, white tiles, porcelain tiles, porcelain flooring and open cabinets.
This is an example of a traditional cloakroom in Kansas City with a vessel sink, green cabinets, marble worktops, white tiles, porcelain tiles, porcelain flooring and open cabinets.
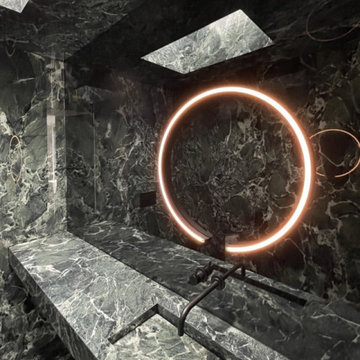
Design ideas for a large contemporary cloakroom with open cabinets, green cabinets, a wall mounted toilet, green tiles, marble tiles, green walls, marble flooring, an integrated sink, marble worktops, green floors, green worktops, a built in vanity unit and all types of ceiling.
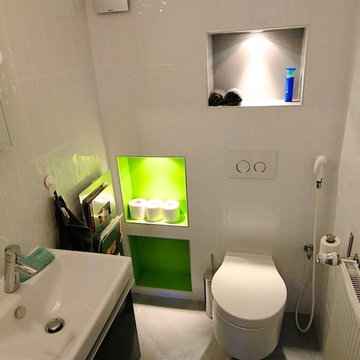
Clement Forvieux
Inspiration for a large contemporary cloakroom in Marseille with open cabinets, green cabinets, a wall mounted toilet, white tiles, porcelain tiles, white walls, ceramic flooring and an integrated sink.
Inspiration for a large contemporary cloakroom in Marseille with open cabinets, green cabinets, a wall mounted toilet, white tiles, porcelain tiles, white walls, ceramic flooring and an integrated sink.
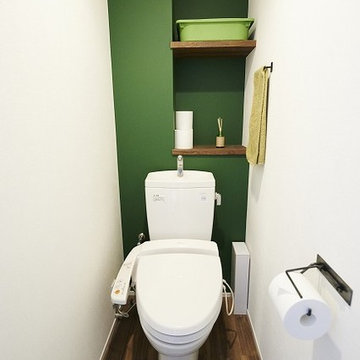
「ゆったりとした時間」トイレ
Inspiration for a medium sized contemporary cloakroom in Other with white walls, plywood flooring, brown floors, open cabinets, green cabinets, a one-piece toilet, white tiles, mosaic tiles, a submerged sink and white worktops.
Inspiration for a medium sized contemporary cloakroom in Other with white walls, plywood flooring, brown floors, open cabinets, green cabinets, a one-piece toilet, white tiles, mosaic tiles, a submerged sink and white worktops.
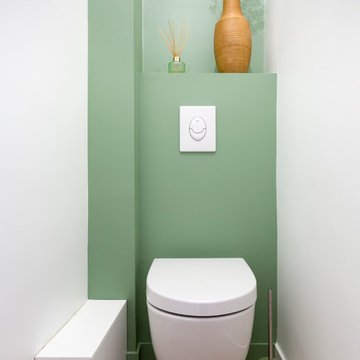
Stephane vasco
Small cloakroom in Paris with open cabinets, green cabinets, a wall mounted toilet, white tiles, white walls, light hardwood flooring, beige floors and white worktops.
Small cloakroom in Paris with open cabinets, green cabinets, a wall mounted toilet, white tiles, white walls, light hardwood flooring, beige floors and white worktops.
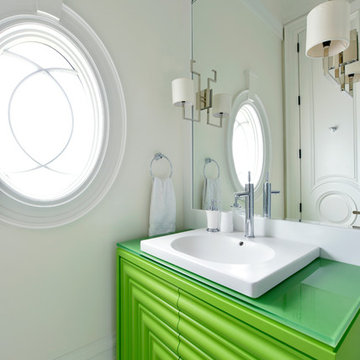
Design ideas for a medium sized bohemian cloakroom in Toronto with open cabinets, green cabinets, multi-coloured walls, porcelain flooring, a built-in sink, glass worktops and green worktops.
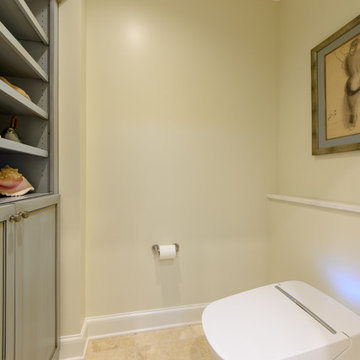
Philip Hegel Photography
Design ideas for an expansive classic cloakroom in Chicago with open cabinets, green cabinets, a one-piece toilet, green tiles, ceramic tiles, yellow walls, travertine flooring, a vessel sink, marble worktops, beige floors and white worktops.
Design ideas for an expansive classic cloakroom in Chicago with open cabinets, green cabinets, a one-piece toilet, green tiles, ceramic tiles, yellow walls, travertine flooring, a vessel sink, marble worktops, beige floors and white worktops.
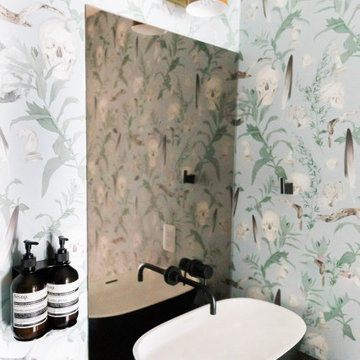
Having lived in England and now Canada, these clients wanted to inject some personality and extra space for their young family into their 70’s, two storey home. I was brought in to help with the extension of their front foyer, reconfiguration of their powder room and mudroom.
We opted for some rich blue color for their front entry walls and closet, which reminded them of English pubs and sea shores they have visited. The floor tile was also a node to some classic elements. When it came to injecting some fun into the space, we opted for graphic wallpaper in the bathroom.
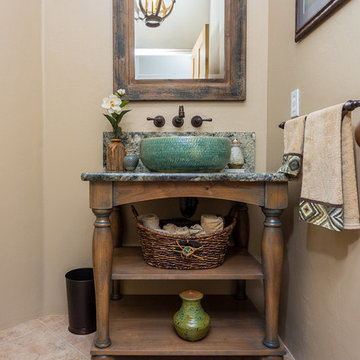
custom designed vanity for a charming southwestern home.
Small rustic cloakroom in Other with open cabinets, green cabinets, a two-piece toilet, ceramic flooring, a vessel sink, granite worktops and brown floors.
Small rustic cloakroom in Other with open cabinets, green cabinets, a two-piece toilet, ceramic flooring, a vessel sink, granite worktops and brown floors.

Having lived in England and now Canada, these clients wanted to inject some personality and extra space for their young family into their 70’s, two storey home. I was brought in to help with the extension of their front foyer, reconfiguration of their powder room and mudroom.
We opted for some rich blue color for their front entry walls and closet, which reminded them of English pubs and sea shores they have visited. The floor tile was also a node to some classic elements. When it came to injecting some fun into the space, we opted for graphic wallpaper in the bathroom.
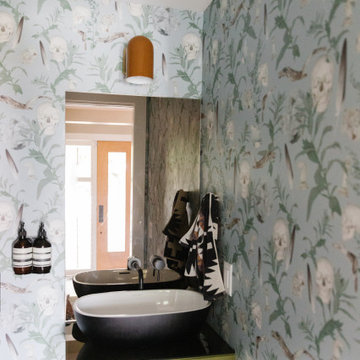
Having lived in England and now Canada, these clients wanted to inject some personality and extra space for their young family into their 70’s, two storey home. I was brought in to help with the extension of their front foyer, reconfiguration of their powder room and mudroom.
We opted for some rich blue color for their front entry walls and closet, which reminded them of English pubs and sea shores they have visited. The floor tile was also a node to some classic elements. When it came to injecting some fun into the space, we opted for graphic wallpaper in the bathroom.
Cloakroom with Open Cabinets and Green Cabinets Ideas and Designs
1