Cloakroom with Open Cabinets and Grey Worktops Ideas and Designs
Refine by:
Budget
Sort by:Popular Today
1 - 20 of 232 photos
Item 1 of 3

Photo of a medium sized traditional cloakroom in Phoenix with open cabinets, grey cabinets, a submerged sink, brown floors, grey worktops and a built in vanity unit.

Inspiration for a scandinavian cloakroom in Austin with open cabinets, concrete worktops, grey worktops, a floating vanity unit and panelled walls.
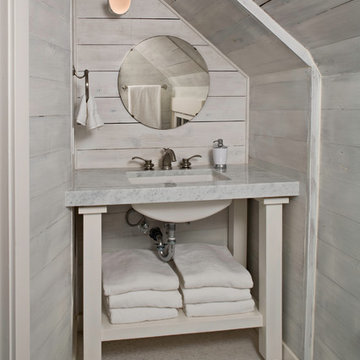
© Sam Van Fleet Photography
Design ideas for a coastal cloakroom in Seattle with a submerged sink, open cabinets, beige cabinets and grey worktops.
Design ideas for a coastal cloakroom in Seattle with a submerged sink, open cabinets, beige cabinets and grey worktops.

Small nautical cloakroom in Other with open cabinets, grey cabinets, a one-piece toilet, white walls, light hardwood flooring, a pedestal sink, granite worktops, beige floors, grey worktops, a built in vanity unit and wallpapered walls.

Design ideas for a small contemporary cloakroom in Houston with open cabinets, grey cabinets, a one-piece toilet, grey walls, concrete flooring, a vessel sink, engineered stone worktops, grey floors, grey worktops and a floating vanity unit.
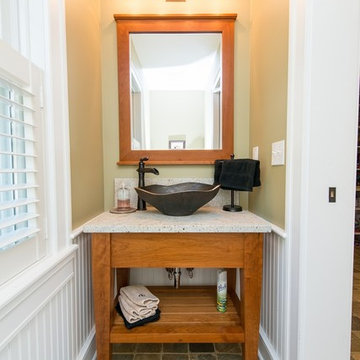
Photographer: Kevin Colquhoun
This is an example of a small classic cloakroom in New York with a vessel sink, open cabinets, medium wood cabinets, a one-piece toilet, beige walls, porcelain flooring and grey worktops.
This is an example of a small classic cloakroom in New York with a vessel sink, open cabinets, medium wood cabinets, a one-piece toilet, beige walls, porcelain flooring and grey worktops.

Photo of an urban cloakroom in Kyoto with open cabinets, white cabinets, white tiles, ceramic tiles, white walls, vinyl flooring, a submerged sink, concrete worktops, grey floors, grey worktops, a built in vanity unit, a wallpapered ceiling and wallpapered walls.
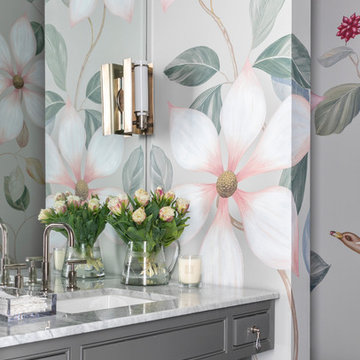
Classic cloakroom in Houston with open cabinets, grey cabinets, a submerged sink and grey worktops.

洗面台はモルテックス、浴室壁はタイル
Small scandinavian cloakroom in Tokyo with open cabinets, white cabinets, grey tiles, porcelain tiles, grey walls, porcelain flooring, a built-in sink, grey floors, grey worktops and a built in vanity unit.
Small scandinavian cloakroom in Tokyo with open cabinets, white cabinets, grey tiles, porcelain tiles, grey walls, porcelain flooring, a built-in sink, grey floors, grey worktops and a built in vanity unit.

Add elegance to your bathroom when you choose from Fine Fixtures’ rounded vessels. With their sleek, curved sides, and spherical appearances, these rounded vessels present a modern and fresh look, allowing you to easily upgrade your bathroom design. Although simple, their chic and upscale styles feature a visible grace that creates an instant focal point.
The glossy white finish provides a multitude of styling options; the vessels can be paired with dark, bold colors for a stark contrast or lighter, muted colors for a more subtle statement. A wide array of sizes and styles allows for you to choose the perfect sink to match your bathroom, and Fine Fixtures’ hallmark—a winning combination of quality and beauty—will ensure that it lasts for years.
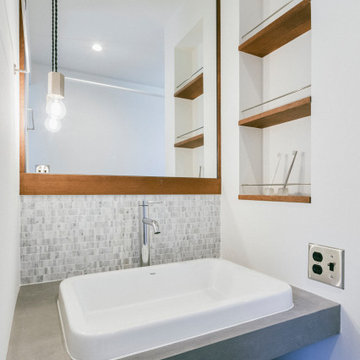
Photo of a rustic cloakroom in Other with open cabinets, grey cabinets, black and white tiles, mosaic tiles, a built-in sink, grey worktops and a built in vanity unit.

John Neitzel
This is an example of a medium sized traditional cloakroom in Miami with open cabinets, a one-piece toilet, white tiles, white walls, marble flooring, a wall-mounted sink, marble worktops, white floors and grey worktops.
This is an example of a medium sized traditional cloakroom in Miami with open cabinets, a one-piece toilet, white tiles, white walls, marble flooring, a wall-mounted sink, marble worktops, white floors and grey worktops.

Design ideas for a modern cloakroom in Nagoya with open cabinets, grey cabinets, grey tiles, white walls, medium hardwood flooring, a built-in sink, concrete worktops, brown floors and grey worktops.
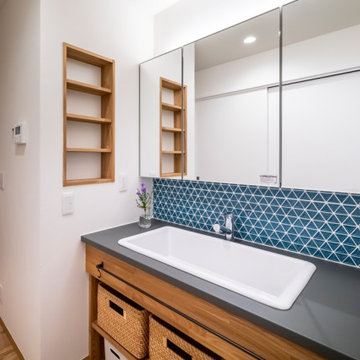
Photo of a medium sized contemporary cloakroom in Other with open cabinets, white cabinets, blue tiles, mosaic tiles, white walls, medium hardwood flooring, a built-in sink, beige floors, grey worktops and a built in vanity unit.
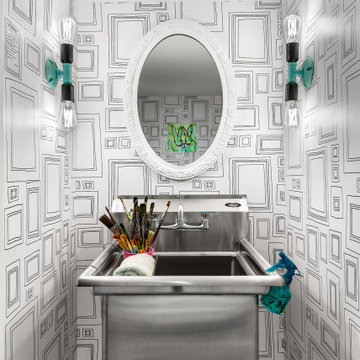
Basement bathroom for the art studio
Small urban cloakroom in Toronto with open cabinets, grey cabinets, a one-piece toilet, white tiles, black walls, porcelain flooring, an integrated sink, grey floors, grey worktops, a freestanding vanity unit and wallpapered walls.
Small urban cloakroom in Toronto with open cabinets, grey cabinets, a one-piece toilet, white tiles, black walls, porcelain flooring, an integrated sink, grey floors, grey worktops, a freestanding vanity unit and wallpapered walls.

Design ideas for a large contemporary cloakroom in Perth with open cabinets, medium wood cabinets, a wall mounted toilet, black and white tiles, pebble tiles, terrazzo flooring, a built-in sink, engineered stone worktops, black floors, grey worktops and a floating vanity unit.
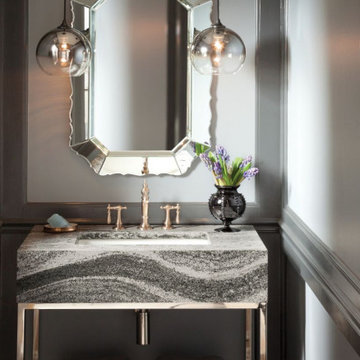
CAMBRIA QUARTZ SURFACE: Vanity top and apron front.
Roxwell presents elegant serpentine swaths of gray dappled with white, black, and charcoal flecks, and a hint of sparkle to create the striking effect of a refined granular texture.
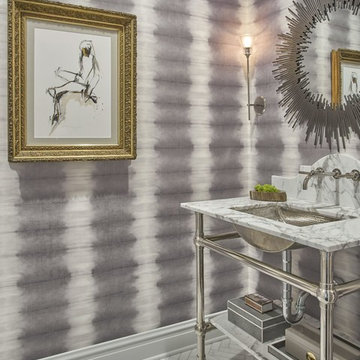
Inspiration for a contemporary cloakroom in Minneapolis with open cabinets, grey walls, a console sink, grey floors and grey worktops.
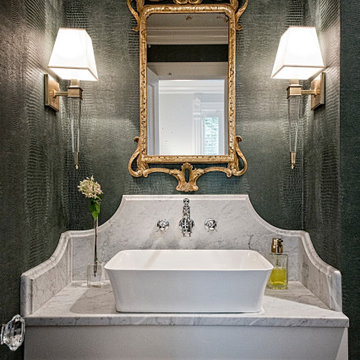
Design ideas for a medium sized mediterranean cloakroom in Cleveland with open cabinets, white cabinets, green tiles, a vessel sink and grey worktops.
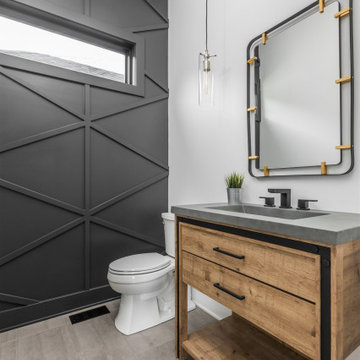
Inspiration for a medium sized modern cloakroom in Indianapolis with open cabinets, brown cabinets, ceramic flooring, concrete worktops, grey floors, grey worktops, a freestanding vanity unit and wood walls.
Cloakroom with Open Cabinets and Grey Worktops Ideas and Designs
1