Cloakroom with Open Cabinets and Grey Worktops Ideas and Designs
Refine by:
Budget
Sort by:Popular Today
161 - 180 of 232 photos
Item 1 of 3
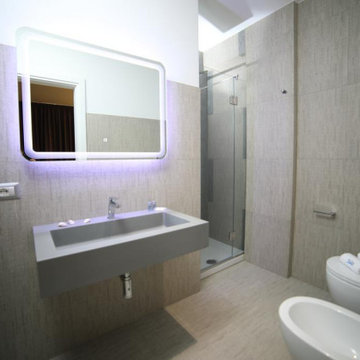
Medium sized contemporary cloakroom in Other with open cabinets, grey cabinets, a two-piece toilet, multi-coloured tiles, porcelain tiles, multi-coloured walls, porcelain flooring, a wall-mounted sink, laminate worktops, beige floors and grey worktops.
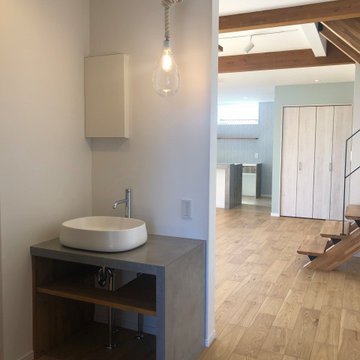
Photo of a scandi cloakroom in Other with open cabinets, grey worktops and a built in vanity unit.
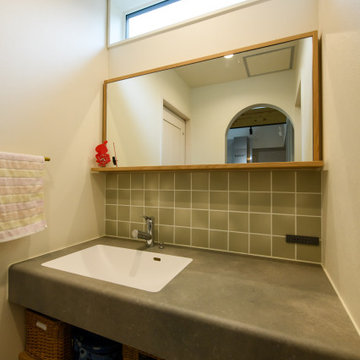
ミラーはサンワカンパニー「カリモクミラー」、カウンターはあいっカウンタ―、タイルは平田タイル「Balance (バランス)」
Design ideas for a modern cloakroom in Other with open cabinets, white cabinets, green tiles, ceramic tiles, white walls, medium hardwood flooring, an integrated sink, grey worktops, a built in vanity unit, a wallpapered ceiling and wallpapered walls.
Design ideas for a modern cloakroom in Other with open cabinets, white cabinets, green tiles, ceramic tiles, white walls, medium hardwood flooring, an integrated sink, grey worktops, a built in vanity unit, a wallpapered ceiling and wallpapered walls.
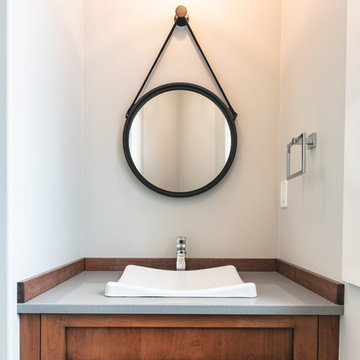
Traditional cloakroom in Edmonton with open cabinets, dark wood cabinets, a one-piece toilet, white walls, light hardwood flooring, brown floors and grey worktops.
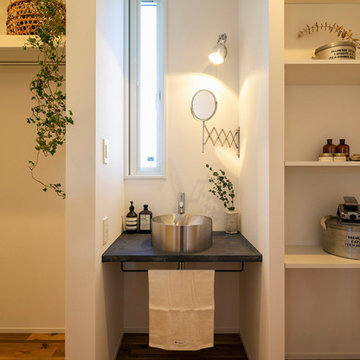
帰宅してからすぐ手洗ができるように、1Fの玄関収納の脇に手洗いスペースを設けました。
Medium sized scandinavian cloakroom in Other with open cabinets, grey cabinets, white walls, medium hardwood flooring, a built-in sink, concrete worktops, brown floors, grey worktops, a built in vanity unit, a wallpapered ceiling and wallpapered walls.
Medium sized scandinavian cloakroom in Other with open cabinets, grey cabinets, white walls, medium hardwood flooring, a built-in sink, concrete worktops, brown floors, grey worktops, a built in vanity unit, a wallpapered ceiling and wallpapered walls.
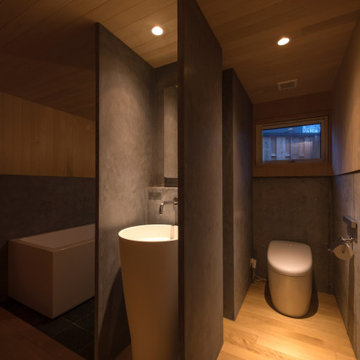
写真 新良太
Photo of a medium sized cloakroom in Other with open cabinets, white cabinets, a one-piece toilet, grey tiles, grey walls, light hardwood flooring, solid surface worktops, beige floors, grey worktops, a freestanding vanity unit, a wood ceiling and wainscoting.
Photo of a medium sized cloakroom in Other with open cabinets, white cabinets, a one-piece toilet, grey tiles, grey walls, light hardwood flooring, solid surface worktops, beige floors, grey worktops, a freestanding vanity unit, a wood ceiling and wainscoting.
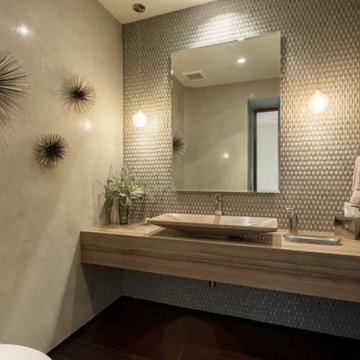
Photo of a large contemporary cloakroom in Los Angeles with open cabinets, grey cabinets, a one-piece toilet, grey tiles, mosaic tiles, grey walls, dark hardwood flooring, a vessel sink, travertine worktops, grey worktops and a floating vanity unit.
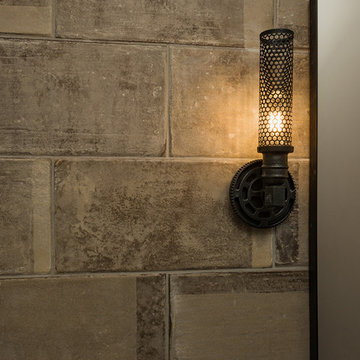
Classic cloakroom in Denver with open cabinets, medium wood cabinets, beige tiles, cement tiles, beige walls, mosaic tile flooring, a submerged sink, granite worktops, beige floors and grey worktops.
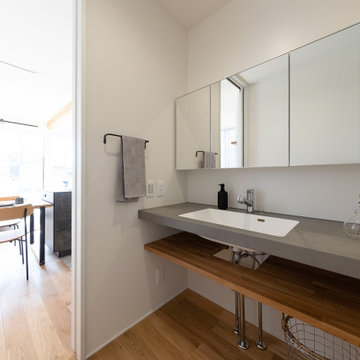
LDKと脱衣所の間に洗面カウンターを設置。左右どちらにも扉を付けることで、プライバシーを守りながらもお客様に使ってもらいやすくしました。
Modern cloakroom in Other with open cabinets, medium wood cabinets, white walls, light hardwood flooring, brown floors, grey worktops, a feature wall, a built in vanity unit, a wallpapered ceiling and wallpapered walls.
Modern cloakroom in Other with open cabinets, medium wood cabinets, white walls, light hardwood flooring, brown floors, grey worktops, a feature wall, a built in vanity unit, a wallpapered ceiling and wallpapered walls.
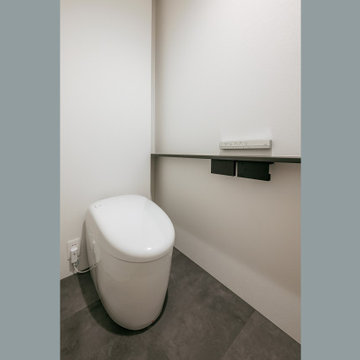
Inspiration for a medium sized modern cloakroom in Other with open cabinets, grey cabinets, a one-piece toilet, white tiles, porcelain tiles, white walls, vinyl flooring, a vessel sink, wooden worktops, grey floors, grey worktops, feature lighting, a built in vanity unit, a wallpapered ceiling and wallpapered walls.
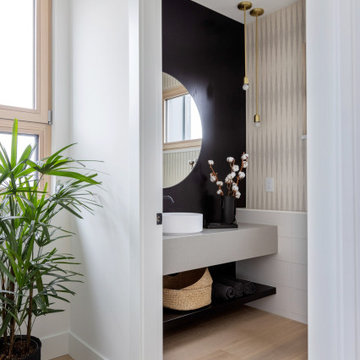
Design ideas for a medium sized scandi cloakroom in Vancouver with open cabinets, grey cabinets, a one-piece toilet, beige tiles, metro tiles, beige walls, light hardwood flooring, a vessel sink, quartz worktops, brown floors, grey worktops and a floating vanity unit.
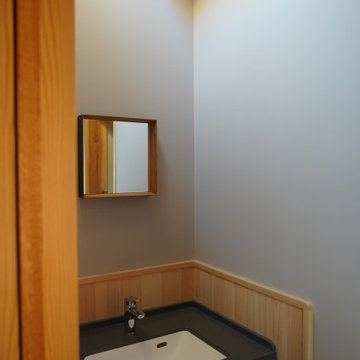
明るい洗面所
Small scandinavian cloakroom in Other with open cabinets, grey cabinets, medium hardwood flooring, an integrated sink, solid surface worktops, beige floors, grey worktops, a feature wall, a built in vanity unit, a wood ceiling and wood walls.
Small scandinavian cloakroom in Other with open cabinets, grey cabinets, medium hardwood flooring, an integrated sink, solid surface worktops, beige floors, grey worktops, a feature wall, a built in vanity unit, a wood ceiling and wood walls.
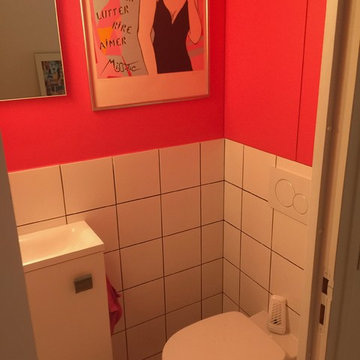
Inspiration for a medium sized contemporary cloakroom in Paris with open cabinets, white cabinets, a wall mounted toilet, beige tiles, grey tiles, ceramic tiles, grey walls, ceramic flooring, a wall-mounted sink, concrete worktops, white floors and grey worktops.
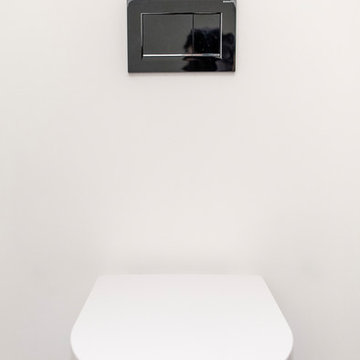
Aia photography
This is an example of a small modern cloakroom in Toronto with open cabinets, grey cabinets, a wall mounted toilet, a submerged sink, engineered stone worktops, grey worktops and white walls.
This is an example of a small modern cloakroom in Toronto with open cabinets, grey cabinets, a wall mounted toilet, a submerged sink, engineered stone worktops, grey worktops and white walls.
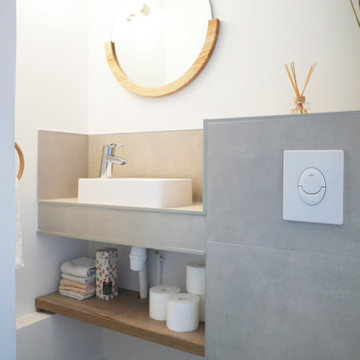
Rénovation partielle de ce grand appartement lumineux situé en bord de mer à La Ciotat. A la recherche d'un style contemporain, j'ai choisi de créer une harmonie chaleureuse et minimaliste en employant 3 matières principales : le blanc mat, le béton et le bois : résultat chic garanti !
Caractéristiques de cette décoration : Façades des meubles de cuisine bicolore en laque gris / grise et stratifié chêne. Plans de travail avec motif gris anthracite effet béton. Carrelage au sol en grand format effet béton ciré pour une touche minérale. Dans la suite parentale mélange de teintes blanc et bois pour une ambiance très sobre et lumineuse.
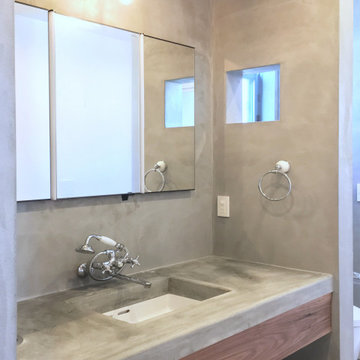
Photo of an urban cloakroom in Yokohama with open cabinets, grey cabinets, a one-piece toilet, grey tiles, grey walls, ceramic flooring, a submerged sink, concrete worktops, grey worktops and a built in vanity unit.
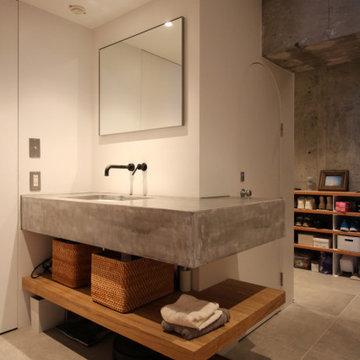
This is an example of a medium sized scandinavian cloakroom in Tokyo with open cabinets, grey cabinets, white walls, ceramic flooring, a submerged sink, grey floors, grey worktops, a built in vanity unit, a timber clad ceiling and tongue and groove walls.
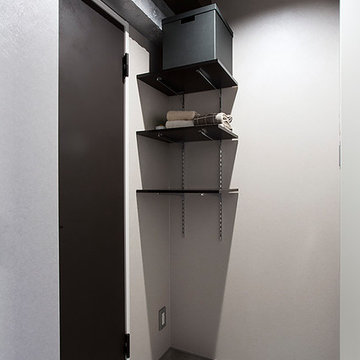
脱衣所も浴室の扉や床のシルバーグレー。
天井とトイレの引き戸はマットなブラックを選び、空間を引き締めます。
This is an example of a small contemporary cloakroom in Tokyo with open cabinets, black cabinets, grey walls, vinyl flooring, stainless steel worktops, grey floors and grey worktops.
This is an example of a small contemporary cloakroom in Tokyo with open cabinets, black cabinets, grey walls, vinyl flooring, stainless steel worktops, grey floors and grey worktops.
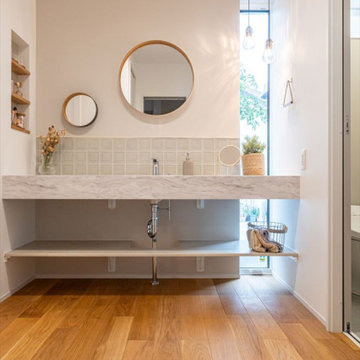
アイカのスマートサニタリーUを使用した造作洗面は、幅を広めにとり、家族が並んで使用できるようにしました。水が跳ねやすい、壁面下部分にはタイルを貼り、お手入れも簡単♪壁面の一部にFIX窓を設け、暗くなりがちな洗面を明るくしています。カウンター下や壁面のニッチには洗面道具などを置いておくことができます。
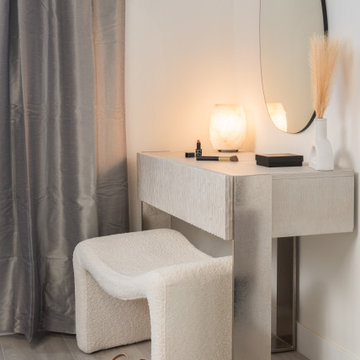
The powder room is small and elegantly designed. It has a white vanity with a marble countertop and a rectangular mirror framed in chrome. There is a chrome faucet and a vessel sink on the countertop. Below the sink, there is a wicker stool with a white cushion.
On the left wall, there is a vertical patterned wallpaper in shades of gray. The floor is light colored tile.
Cloakroom with Open Cabinets and Grey Worktops Ideas and Designs
9