Cloakroom with Open Cabinets and Marble Tiles Ideas and Designs
Refine by:
Budget
Sort by:Popular Today
1 - 20 of 77 photos
Item 1 of 3

This is an example of a small rural cloakroom in Los Angeles with open cabinets, white tiles, a vessel sink, wooden worktops, light wood cabinets, marble tiles, blue walls, light hardwood flooring and white worktops.

This is an example of a small contemporary cloakroom in Phoenix with grey walls, a vessel sink, wooden worktops, open cabinets, a one-piece toilet, beige tiles, marble tiles, marble flooring, white floors and brown worktops.
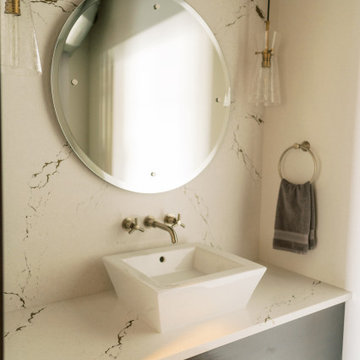
This remodel transformed two condos into one, overcoming access challenges. We designed the space for a seamless transition, adding function with a laundry room, powder room, bar, and entertaining space.
This powder room blends sophistication with modern design and features a neutral palette, ceiling-high tiles framing a round mirror, sleek lighting, and an elegant basin.
---Project by Wiles Design Group. Their Cedar Rapids-based design studio serves the entire Midwest, including Iowa City, Dubuque, Davenport, and Waterloo, as well as North Missouri and St. Louis.
For more about Wiles Design Group, see here: https://wilesdesigngroup.com/
To learn more about this project, see here: https://wilesdesigngroup.com/cedar-rapids-condo-remodel

Stunning calacatta viola marble on walls, floors, and vanity.
Small cloakroom in Miami with open cabinets, a submerged sink, marble worktops, multi-coloured worktops, black cabinets, marble tiles, marble flooring, purple floors and a freestanding vanity unit.
Small cloakroom in Miami with open cabinets, a submerged sink, marble worktops, multi-coloured worktops, black cabinets, marble tiles, marble flooring, purple floors and a freestanding vanity unit.
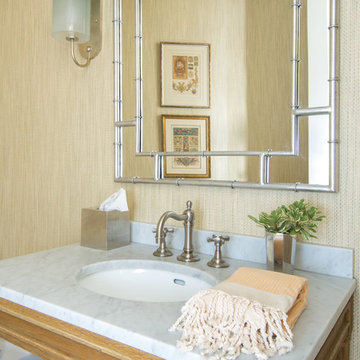
Lori Dennis Interior Design
Erika Bierman Photography
Photo of a small traditional cloakroom in Los Angeles with open cabinets, light wood cabinets, white tiles, marble tiles, yellow walls, a submerged sink and marble worktops.
Photo of a small traditional cloakroom in Los Angeles with open cabinets, light wood cabinets, white tiles, marble tiles, yellow walls, a submerged sink and marble worktops.

Design ideas for a small modern cloakroom in Philadelphia with open cabinets, medium wood cabinets, a two-piece toilet, multi-coloured tiles, marble tiles, white walls, medium hardwood flooring, a vessel sink, marble worktops, beige floors and white worktops.

Brendon Pinola
Inspiration for a medium sized farmhouse cloakroom in Birmingham with grey tiles, white walls, a console sink, open cabinets, a two-piece toilet, marble tiles, marble flooring, marble worktops, white floors and white worktops.
Inspiration for a medium sized farmhouse cloakroom in Birmingham with grey tiles, white walls, a console sink, open cabinets, a two-piece toilet, marble tiles, marble flooring, marble worktops, white floors and white worktops.

Two levels of South-facing (and lake-facing) outdoor spaces wrap the home and provide ample excuses to spend leisure time outside. Acting as an added room to the home, this area connects the interior to the gorgeous neighboring countryside, even featuring an outdoor grill and barbecue area. A massive two-story rock-faced wood burning fireplace with subtle copper accents define both the interior and exterior living spaces. Providing warmth, comfort, and a stunning focal point, this fireplace serves as a central gathering place in any season. A chef’s kitchen is equipped with a 48” professional range which allows for gourmet cooking with a phenomenal view. With an expansive bunk room for guests, the home has been designed with a grand master suite that exudes luxury and takes in views from the North, West, and South sides of the panoramic beauty.
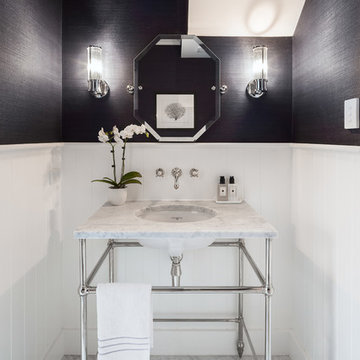
Chevron tiles and marble vanities provide texture in this Sydney home. Tapware by Perrin & Rowe and four-leg basin stand by Hawthorn Hill.
Designer: Marina Wong
Photography: Katherine Lu

We reformatted the entire Powder Room. We installed a Trueform Concrete vanity and introduced a brushed gold finish for the faucet and wall sconces.
Design ideas for a medium sized contemporary cloakroom in DC Metro with open cabinets, black cabinets, a two-piece toilet, grey tiles, marble tiles, brown walls, porcelain flooring, an integrated sink, beige floors, a freestanding vanity unit, a vaulted ceiling and wallpapered walls.
Design ideas for a medium sized contemporary cloakroom in DC Metro with open cabinets, black cabinets, a two-piece toilet, grey tiles, marble tiles, brown walls, porcelain flooring, an integrated sink, beige floors, a freestanding vanity unit, a vaulted ceiling and wallpapered walls.
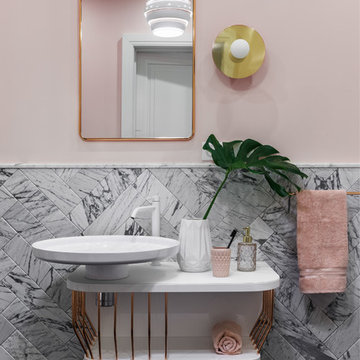
Contemporary cloakroom in Moscow with open cabinets, grey tiles, marble tiles, pink walls and a vessel sink.
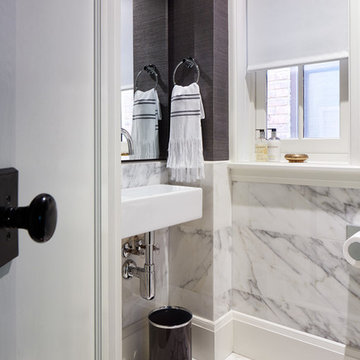
Donna Griffith http://www.donnagriffith.com/
Small classic cloakroom in Toronto with marble flooring, a wall-mounted sink, a one-piece toilet, white tiles, grey walls, marble tiles and open cabinets.
Small classic cloakroom in Toronto with marble flooring, a wall-mounted sink, a one-piece toilet, white tiles, grey walls, marble tiles and open cabinets.
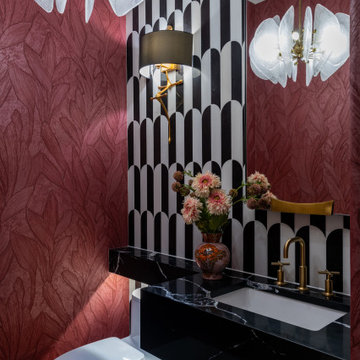
Powder bath becomes an Art Modern Revival retreat delivering serious style and luxury packed into a small space.
This is an example of a small modern cloakroom in Austin with open cabinets, black cabinets, a one-piece toilet, black and white tiles, marble tiles, red walls, ceramic flooring, a submerged sink, engineered stone worktops, black floors, black worktops, a floating vanity unit and wallpapered walls.
This is an example of a small modern cloakroom in Austin with open cabinets, black cabinets, a one-piece toilet, black and white tiles, marble tiles, red walls, ceramic flooring, a submerged sink, engineered stone worktops, black floors, black worktops, a floating vanity unit and wallpapered walls.
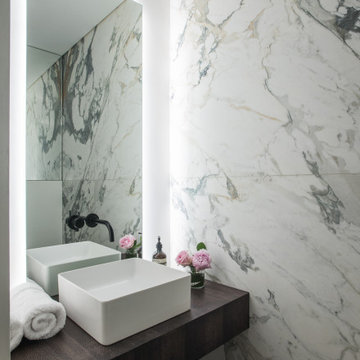
Stunning guest bathroom design which combines luxurious materials and fittings with floating warm timber counter and clever lighting design.
Design ideas for a small contemporary cloakroom in London with open cabinets, dark wood cabinets, a wall mounted toilet, multi-coloured tiles, marble tiles, multi-coloured walls, porcelain flooring, a console sink, wooden worktops, black floors, brown worktops, a floating vanity unit and a drop ceiling.
Design ideas for a small contemporary cloakroom in London with open cabinets, dark wood cabinets, a wall mounted toilet, multi-coloured tiles, marble tiles, multi-coloured walls, porcelain flooring, a console sink, wooden worktops, black floors, brown worktops, a floating vanity unit and a drop ceiling.
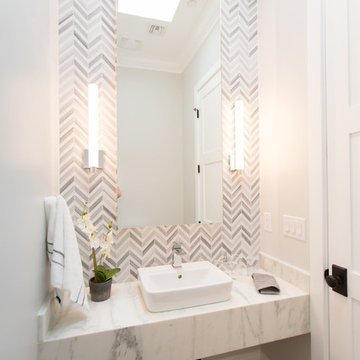
Lovely transitional style custom home in Scottsdale, Arizona. The high ceilings, skylights, white cabinetry, and medium wood tones create a light and airy feeling throughout the home. The aesthetic gives a nod to contemporary design and has a sophisticated feel but is also very inviting and warm. In part this was achieved by the incorporation of varied colors, styles, and finishes on the fixtures, tiles, and accessories. The look was further enhanced by the juxtapositional use of black and white to create visual interest and make it fun. Thoughtfully designed and built for real living and indoor/ outdoor entertainment.
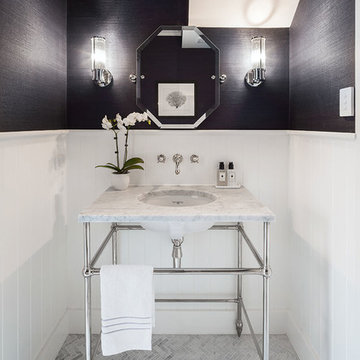
Chevron tiles and marble vanities provide texture in this Sydney home. Tapware by Perrin & Rowe and four-leg basin stand by Hawthorn Hill.
Designer: Marina Wong
Photography: Katherine Lu
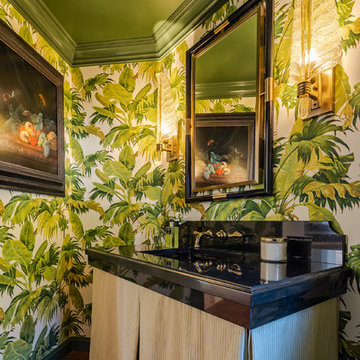
Bold wallpaper adds interest to this remodeled powder room.
Architect: The Warner Group.
Photographer: Kelly Teich
Photo of a small mediterranean cloakroom in Santa Barbara with open cabinets, beige cabinets, black tiles, marble tiles, green walls, dark hardwood flooring, a submerged sink, marble worktops, brown floors and black worktops.
Photo of a small mediterranean cloakroom in Santa Barbara with open cabinets, beige cabinets, black tiles, marble tiles, green walls, dark hardwood flooring, a submerged sink, marble worktops, brown floors and black worktops.
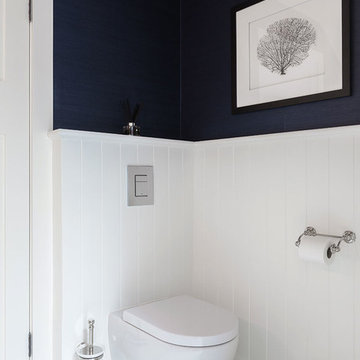
Chevron tiles and marble vanities provide texture in this Sydney home. Tapware by Perrin & Rowe and four-leg basin stand by Hawthorn Hill.
Designer: Marina Wong
Photography: Katherine Lu
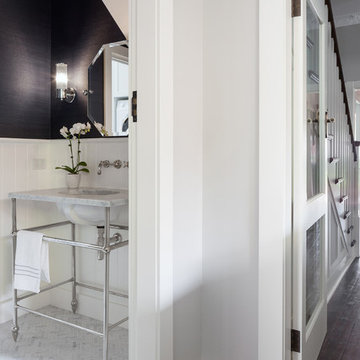
Chevron tiles and marble vanities provide texture in this Sydney home. Tapware by Perrin & Rowe and four-leg basin stand by Hawthorn Hill.
Designer: Marina Wong
Photography: Katherine Lu

Design ideas for a large farmhouse cloakroom in Nashville with open cabinets, dark wood cabinets, white tiles, marble tiles, medium hardwood flooring, a vessel sink, wooden worktops, brown floors, brown worktops, a floating vanity unit and wallpapered walls.
Cloakroom with Open Cabinets and Marble Tiles Ideas and Designs
1