Cloakroom with Open Cabinets and White Worktops Ideas and Designs
Refine by:
Budget
Sort by:Popular Today
1 - 20 of 630 photos
Item 1 of 3

This client was inspired to go bold but her husband preferred to stay neutral. This was cleverly navigated by creating this scheme which is still light and airy with white walls but the terrazzo tiles bring an element of texture and fun.

Photo of a mediterranean cloakroom in St Louis with open cabinets, white cabinets, a one-piece toilet, cement flooring, white floors, white worktops, a floating vanity unit and wallpapered walls.

This beachy powder bath helps bring the surrounding environment of Guemes Island indoors.
Photo of a small modern cloakroom in Seattle with open cabinets, grey cabinets, grey tiles, wood-effect tiles, blue walls, porcelain flooring, a vessel sink, engineered stone worktops, white floors, white worktops, a floating vanity unit and wallpapered walls.
Photo of a small modern cloakroom in Seattle with open cabinets, grey cabinets, grey tiles, wood-effect tiles, blue walls, porcelain flooring, a vessel sink, engineered stone worktops, white floors, white worktops, a floating vanity unit and wallpapered walls.

Photo of a small modern cloakroom in New York with open cabinets, a two-piece toilet, multi-coloured walls, slate flooring, a vessel sink, marble worktops, black floors and white worktops.
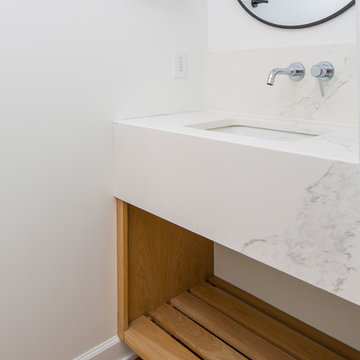
This renovation consisted of a complete kitchen and master bathroom remodel, powder room remodel, addition of secondary bathroom, laundry relocate, office and mudroom addition, fireplace surround, stairwell upgrade, floor refinish, and additional custom features throughout.

bagno di servizio
Design ideas for a medium sized modern cloakroom in Catania-Palermo with open cabinets, black cabinets, a one-piece toilet, beige tiles, cement tiles, beige walls, porcelain flooring, a wall-mounted sink, engineered stone worktops, grey floors, white worktops and a floating vanity unit.
Design ideas for a medium sized modern cloakroom in Catania-Palermo with open cabinets, black cabinets, a one-piece toilet, beige tiles, cement tiles, beige walls, porcelain flooring, a wall-mounted sink, engineered stone worktops, grey floors, white worktops and a floating vanity unit.

Inspiration for a mediterranean cloakroom in Melbourne with open cabinets, medium wood cabinets, beige walls, a vessel sink, multi-coloured floors, white worktops and a built in vanity unit.
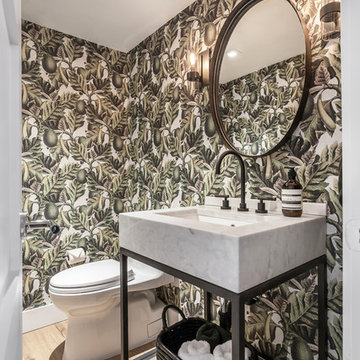
Small contemporary cloakroom in Miami with white cabinets, a one-piece toilet, green walls, laminate floors, beige floors, white worktops, open cabinets and a console sink.

Grey and white powder room.
Photography: Ansel Olsen
Photo of a large traditional cloakroom in Richmond with open cabinets, grey cabinets, a one-piece toilet, white tiles, metro tiles, grey walls, marble flooring, a submerged sink, marble worktops, multi-coloured floors and white worktops.
Photo of a large traditional cloakroom in Richmond with open cabinets, grey cabinets, a one-piece toilet, white tiles, metro tiles, grey walls, marble flooring, a submerged sink, marble worktops, multi-coloured floors and white worktops.

Small rural cloakroom in Los Angeles with open cabinets, white cabinets, beige tiles, beige walls, light hardwood flooring, a vessel sink, marble worktops and white worktops.

Small powder room with a bold impact and color palette.
This is an example of a small contemporary cloakroom in Orange County with open cabinets, light wood cabinets, pink tiles, porcelain tiles, white worktops and a floating vanity unit.
This is an example of a small contemporary cloakroom in Orange County with open cabinets, light wood cabinets, pink tiles, porcelain tiles, white worktops and a floating vanity unit.
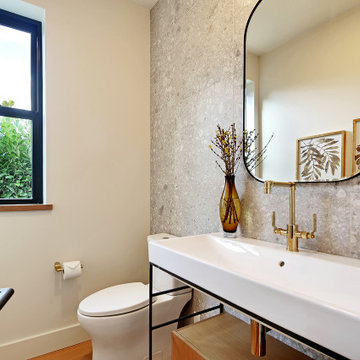
Design ideas for a medium sized scandi cloakroom in Seattle with open cabinets, a one-piece toilet, white walls, medium hardwood flooring, brown floors, white worktops and a freestanding vanity unit.
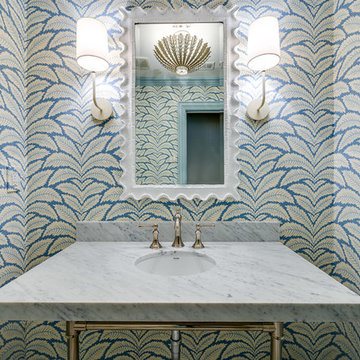
Photo of a cloakroom in Dallas with open cabinets, blue walls, mosaic tile flooring, a pedestal sink, marble worktops, white floors and white worktops.

Glass subway tiles create a decorative border for the vanity mirror and emphasize the high ceilings.
Trever Glenn Photography
Medium sized contemporary cloakroom in Sacramento with open cabinets, light wood cabinets, brown tiles, glass tiles, beige walls, dark hardwood flooring, a vessel sink, quartz worktops, brown floors and white worktops.
Medium sized contemporary cloakroom in Sacramento with open cabinets, light wood cabinets, brown tiles, glass tiles, beige walls, dark hardwood flooring, a vessel sink, quartz worktops, brown floors and white worktops.

Photo of a classic cloakroom in Vancouver with open cabinets, dark wood cabinets, multi-coloured walls, dark hardwood flooring, a submerged sink, brown floors, white worktops, a freestanding vanity unit, panelled walls and wallpapered walls.

Our clients relocated to Ann Arbor and struggled to find an open layout home that was fully functional for their family. We worked to create a modern inspired home with convenient features and beautiful finishes.
This 4,500 square foot home includes 6 bedrooms, and 5.5 baths. In addition to that, there is a 2,000 square feet beautifully finished basement. It has a semi-open layout with clean lines to adjacent spaces, and provides optimum entertaining for both adults and kids.
The interior and exterior of the home has a combination of modern and transitional styles with contrasting finishes mixed with warm wood tones and geometric patterns.
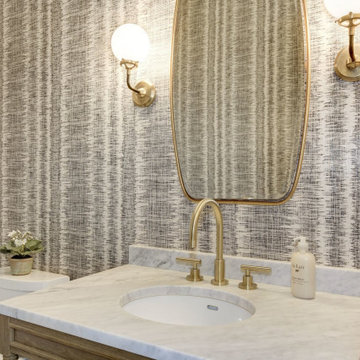
Classic cloakroom in DC Metro with open cabinets, light wood cabinets, marble worktops, white worktops, a freestanding vanity unit and wallpapered walls.
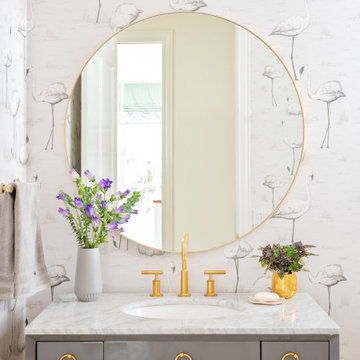
Our St. Pete studio designed this stunning home in a Greek Mediterranean style to create the best of Florida waterfront living. We started with a neutral palette and added pops of bright blue to recreate the hues of the ocean in the interiors. Every room is carefully curated to ensure a smooth flow and feel, including the luxurious bathroom, which evokes a calm, soothing vibe. All the bedrooms are decorated to ensure they blend well with the rest of the home's decor. The large outdoor pool is another beautiful highlight which immediately puts one in a relaxing holiday mood!
---
Pamela Harvey Interiors offers interior design services in St. Petersburg and Tampa, and throughout Florida's Suncoast area, from Tarpon Springs to Naples, including Bradenton, Lakewood Ranch, and Sarasota.
For more about Pamela Harvey Interiors, see here: https://www.pamelaharveyinteriors.com/
To learn more about this project, see here: https://www.pamelaharveyinteriors.com/portfolio-galleries/waterfront-home-tampa-fl

Small powder room remodel. Added a small shower to existing powder room by taking space from the adjacent laundry area.
Inspiration for a small traditional cloakroom in Denver with open cabinets, blue cabinets, a two-piece toilet, ceramic tiles, blue walls, ceramic flooring, an integrated sink, white floors, white worktops, a freestanding vanity unit and wainscoting.
Inspiration for a small traditional cloakroom in Denver with open cabinets, blue cabinets, a two-piece toilet, ceramic tiles, blue walls, ceramic flooring, an integrated sink, white floors, white worktops, a freestanding vanity unit and wainscoting.

Interior Design: Rosen Kelly Conway Architecture & Design
Architecture: Rosen Kelly Conway Architecture & Design
Contractor: R. Keller Construction, Co.
Custom Cabinetry: Custom Creations
Marble: Atlas Marble
Art & Venetian Plaster: Alternative Interiors
Tile: Virtue Tile Design
Fixtures: WaterWorks
Photographer: Mike Van Tassell
Cloakroom with Open Cabinets and White Worktops Ideas and Designs
1