Cloakroom with Open Cabinets and White Worktops Ideas and Designs
Refine by:
Budget
Sort by:Popular Today
121 - 140 of 632 photos
Item 1 of 3

Photo of a medium sized traditional cloakroom in Orlando with open cabinets, a two-piece toilet, grey walls, a submerged sink, brown floors, dark hardwood flooring, marble worktops and white worktops.

This is an example of a medium sized contemporary cloakroom in Nashville with open cabinets, white cabinets, blue tiles, porcelain tiles, beige walls, terrazzo flooring, a vessel sink, engineered stone worktops, white floors, white worktops and a floating vanity unit.

Photo of a classic cloakroom in Los Angeles with open cabinets, medium wood cabinets, a two-piece toilet, blue walls, a submerged sink, engineered stone worktops, multi-coloured floors, white worktops, a freestanding vanity unit and panelled walls.
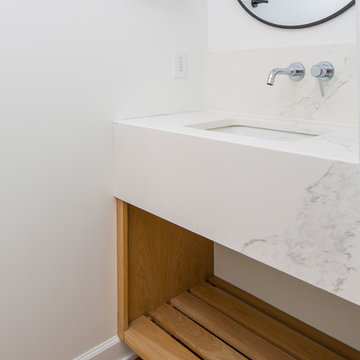
This renovation consisted of a complete kitchen and master bathroom remodel, powder room remodel, addition of secondary bathroom, laundry relocate, office and mudroom addition, fireplace surround, stairwell upgrade, floor refinish, and additional custom features throughout.
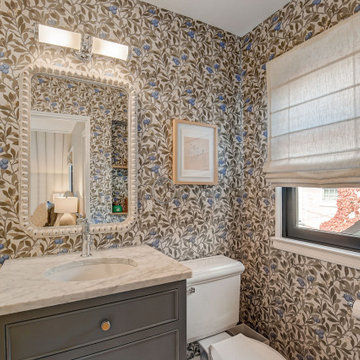
Photo of a small traditional cloakroom in Milwaukee with open cabinets, grey cabinets, a two-piece toilet, multi-coloured walls, marble flooring, a pedestal sink, marble worktops, white floors, white worktops, a freestanding vanity unit and wallpapered walls.
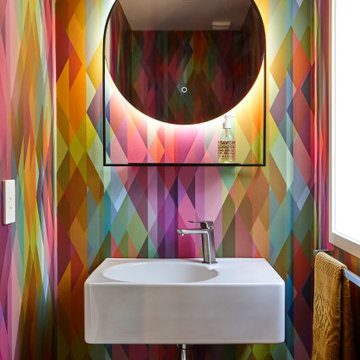
Photo of a medium sized contemporary cloakroom in Auckland with a floating vanity unit, wallpapered walls, open cabinets, white cabinets, multi-coloured walls, a wall-mounted sink and white worktops.
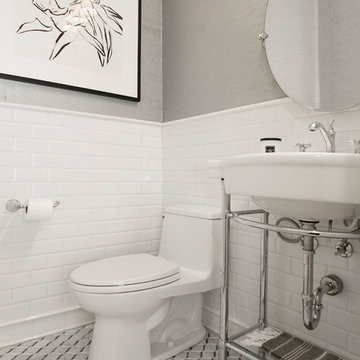
Our clients had already remodeled their master bath into a luxurious master suite, so they wanted their powder bath to have the same updated look! We turned their once dark, traditional bathroom into a sleek bright transitional powder bath!
We replaced the pedestal sink with a chrome Signature Hardware “Cierra” console vanity sink, which really gives this bathroom an updated yet classic look. The floor tile is a Carrara Thassos cube marble mosaic tile that creates a really cool effect on the floor. We added tile wainscotting on the walls, using a bright white ice beveled ceramic subway tile with Innovations “Chennai Grass” silver leaf wall covering above the tile. To top it all off, we installed a sleek Restoration Hardware Wilshire Triple sconce vanity wall light above the sink. Our clients are so pleased with their beautiful new powder bathroom!
Design/Remodel by Hatfield Builders & Remodelers | Photography by Versatile Imaging

Inspiration for a coastal cloakroom in Minneapolis with open cabinets, black cabinets, multi-coloured walls, medium hardwood flooring, a submerged sink, white worktops, a freestanding vanity unit and wallpapered walls.

Photo of a medium sized scandi cloakroom in Other with open cabinets, white cabinets, a one-piece toilet, white tiles, mosaic tiles, white walls, vinyl flooring, an integrated sink, laminate worktops, orange floors, white worktops, a feature wall, a built in vanity unit, a wallpapered ceiling and wallpapered walls.
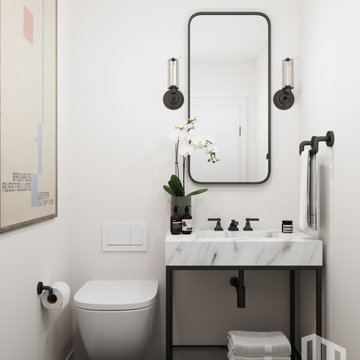
Santa Barbara - Classically Chic. This collection blends natural stones and elements to create a space that is airy and bright.
This is an example of a small urban cloakroom in Los Angeles with open cabinets, black cabinets, a wall mounted toilet, white tiles, a vessel sink, marble worktops, white worktops and a freestanding vanity unit.
This is an example of a small urban cloakroom in Los Angeles with open cabinets, black cabinets, a wall mounted toilet, white tiles, a vessel sink, marble worktops, white worktops and a freestanding vanity unit.

Glass subway tiles create a decorative border for the vanity mirror and emphasize the high ceilings.
Trever Glenn Photography
Medium sized contemporary cloakroom in Sacramento with open cabinets, light wood cabinets, brown tiles, glass tiles, beige walls, dark hardwood flooring, a vessel sink, quartz worktops, brown floors and white worktops.
Medium sized contemporary cloakroom in Sacramento with open cabinets, light wood cabinets, brown tiles, glass tiles, beige walls, dark hardwood flooring, a vessel sink, quartz worktops, brown floors and white worktops.
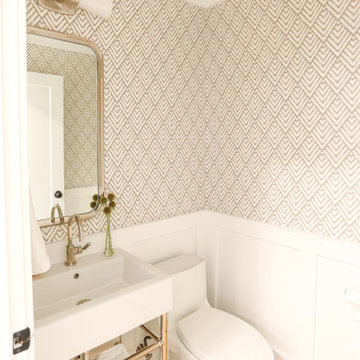
This is an example of a small classic cloakroom in Chicago with open cabinets, white cabinets, a one-piece toilet, multi-coloured walls, light hardwood flooring, a wall-mounted sink, brown floors, white worktops, a freestanding vanity unit and wallpapered walls.
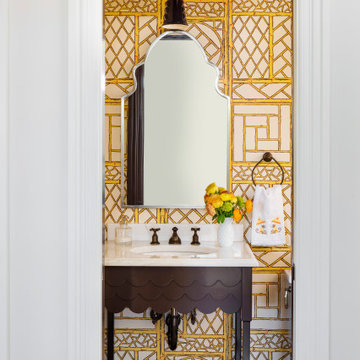
This is an example of a traditional cloakroom in Providence with open cabinets, dark wood cabinets, multi-coloured walls, dark hardwood flooring, a submerged sink, brown floors, white worktops, a freestanding vanity unit and wallpapered walls.
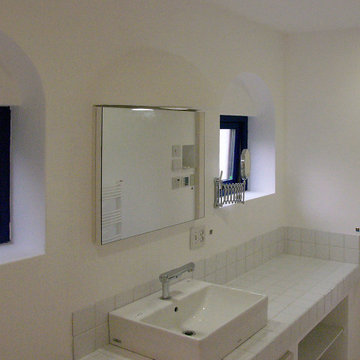
Inspiration for a shabby-chic style cloakroom in Other with open cabinets, white cabinets, white walls, ceramic flooring, a vessel sink, tiled worktops, white floors, white worktops, feature lighting and a built in vanity unit.
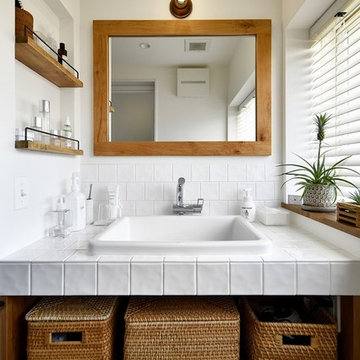
スタイル工房_stylekoubou
Design ideas for a traditional cloakroom with open cabinets, white walls, a built-in sink and white worktops.
Design ideas for a traditional cloakroom with open cabinets, white walls, a built-in sink and white worktops.
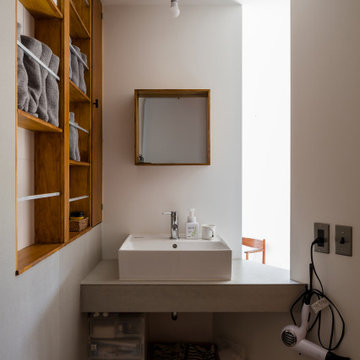
Inspiration for a cloakroom in Other with open cabinets, white cabinets, white walls, light hardwood flooring, a built-in sink, brown floors, white worktops, a built in vanity unit, a wallpapered ceiling and wallpapered walls.
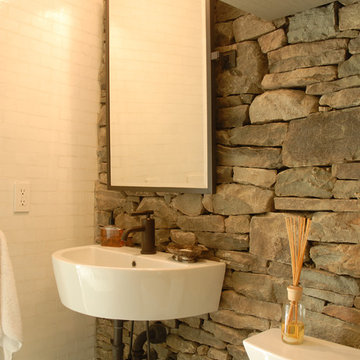
Mark Samu
This is an example of a small traditional cloakroom in New York with open cabinets, beige cabinets, a two-piece toilet, beige tiles, brown tiles, stone slabs, white walls, slate flooring, a wall-mounted sink, solid surface worktops, beige floors and white worktops.
This is an example of a small traditional cloakroom in New York with open cabinets, beige cabinets, a two-piece toilet, beige tiles, brown tiles, stone slabs, white walls, slate flooring, a wall-mounted sink, solid surface worktops, beige floors and white worktops.
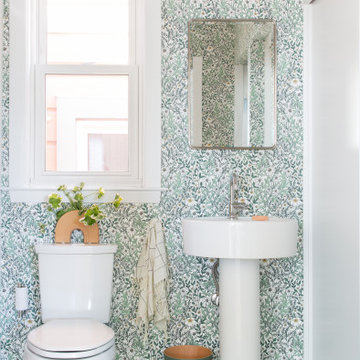
Photo of a contemporary cloakroom in San Francisco with open cabinets, white cabinets, a two-piece toilet, multi-coloured walls, a pedestal sink, green floors, white worktops, a built in vanity unit and wallpapered walls.

Partial gut and redesign of the Kitchen and Dining Room, including a floor plan modification of the Kitchen. Bespoke kitchen cabinetry design and custom modifications to existing cabinetry. Metal range hood design, along with furniture, wallpaper, and lighting updates throughout the first floor. Complete powder bathroom redesign including sink, plumbing, lighting, wallpaper, and accessories.
When our clients agreed to the navy and brass range hood we knew this kitchen would be a showstopper. There’s no underestimated what an unexpected punch of color can achieve.
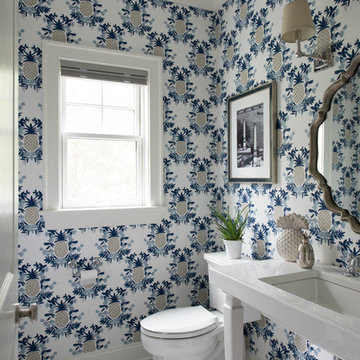
T K Cunningham Photo
Traditional cloakroom in New York with open cabinets, white cabinets, a two-piece toilet, multi-coloured walls, a submerged sink, grey floors and white worktops.
Traditional cloakroom in New York with open cabinets, white cabinets, a two-piece toilet, multi-coloured walls, a submerged sink, grey floors and white worktops.
Cloakroom with Open Cabinets and White Worktops Ideas and Designs
7