Cloakroom with Painted Wood Flooring and Concrete Flooring Ideas and Designs
Refine by:
Budget
Sort by:Popular Today
121 - 140 of 933 photos
Item 1 of 3

Asian powder room with Hakatai mosaic glass tile wall as backdrop, Asian vanity with Koi vessel sink, modern faucet in bamboo shape and dramatic golden mirror.
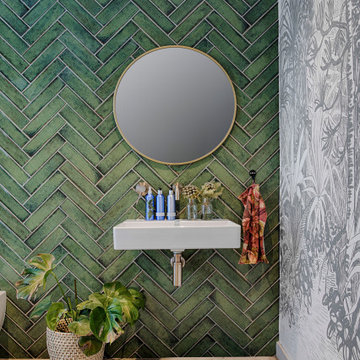
This is an example of a contemporary cloakroom in Other with green tiles, metro tiles, green walls, concrete flooring, a wall-mounted sink, white floors and wallpapered walls.
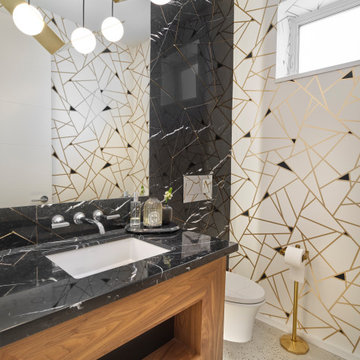
black quartz, concrete floor, geometric wallpaper, clerestory window, walnut vanity
Design ideas for a small contemporary cloakroom in Edmonton with flat-panel cabinets, engineered stone worktops, medium wood cabinets, multi-coloured walls, concrete flooring, a submerged sink, grey floors and black worktops.
Design ideas for a small contemporary cloakroom in Edmonton with flat-panel cabinets, engineered stone worktops, medium wood cabinets, multi-coloured walls, concrete flooring, a submerged sink, grey floors and black worktops.
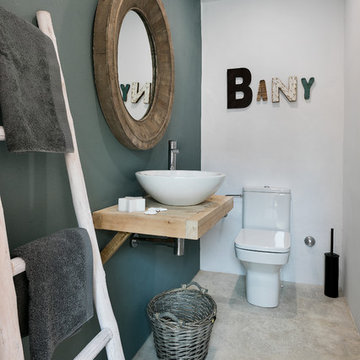
Design ideas for a small rustic cloakroom in Barcelona with multi-coloured walls, concrete flooring, a vessel sink, wooden worktops, grey floors and beige worktops.
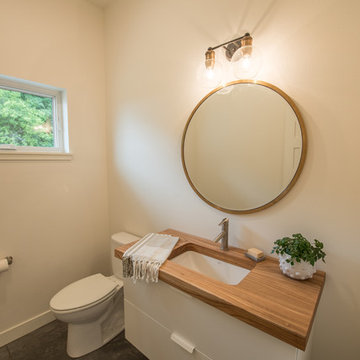
Design ideas for a medium sized farmhouse cloakroom in Minneapolis with flat-panel cabinets, white cabinets, a two-piece toilet, white walls, a submerged sink, wooden worktops, brown worktops, concrete flooring and black floors.
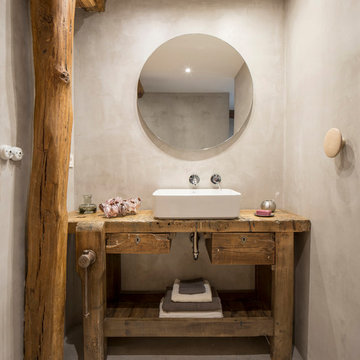
Photo of a rustic cloakroom in Other with freestanding cabinets, medium wood cabinets, grey walls, concrete flooring, a vessel sink, wooden worktops and grey floors.
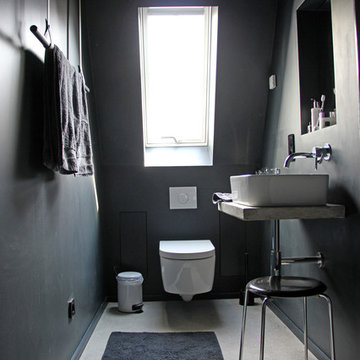
©AnneLiWest|Berlin
Photo of a small industrial cloakroom in Berlin with a vessel sink, a wall mounted toilet, black walls, concrete flooring and concrete worktops.
Photo of a small industrial cloakroom in Berlin with a vessel sink, a wall mounted toilet, black walls, concrete flooring and concrete worktops.
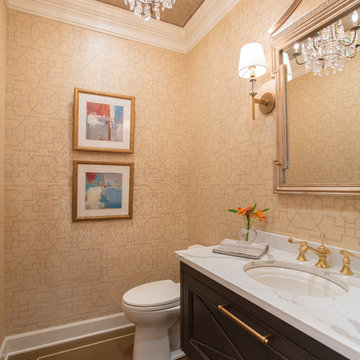
Transitional powder room with unique wallpapered ceiling with nailhead details. Beautifully wallpapered with hand painted floors and floating vanity with under cabinet motion lighting.
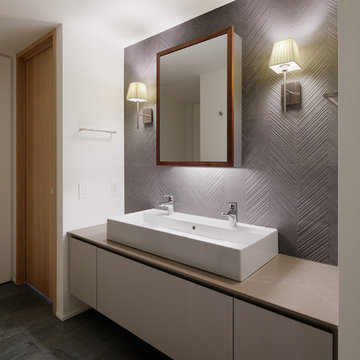
主寝室付きの洗面所。パウダーコーナーとしてもご使用可能です。
This is an example of a modern cloakroom in Tokyo with multi-coloured walls, concrete flooring, a vessel sink and grey floors.
This is an example of a modern cloakroom in Tokyo with multi-coloured walls, concrete flooring, a vessel sink and grey floors.

The cabin typology redux came out of the owner’s desire to have a house that is warm and familiar, but also “feels like you are on vacation.” The basis of the “Hewn House” design starts with a cabin’s simple form and materiality: a gable roof, a wood-clad body, a prominent fireplace that acts as the hearth, and integrated indoor-outdoor spaces. However, rather than a rustic style, the scheme proposes a clean-lined and “hewned” form, sculpted, to best fit on its urban infill lot.
The plan and elevation geometries are responsive to the unique site conditions. Existing prominent trees determined the faceted shape of the main house, while providing shade that projecting eaves of a traditional log cabin would otherwise offer. Deferring to the trees also allows the house to more readily tuck into its leafy East Austin neighborhood, and is therefore more quiet and secluded.
Natural light and coziness are key inside the home. Both the common zone and the private quarters extend to sheltered outdoor spaces of varying scales: the front porch, the private patios, and the back porch which acts as a transition to the backyard. Similar to the front of the house, a large cedar elm was preserved in the center of the yard. Sliding glass doors open up the interior living zone to the backyard life while clerestory windows bring in additional ambient light and tree canopy views. The wood ceiling adds warmth and connection to the exterior knotted cedar tongue & groove. The iron spot bricks with an earthy, reddish tone around the fireplace cast a new material interest both inside and outside. The gable roof is clad with standing seam to reinforced the clean-lined and faceted form. Furthermore, a dark gray shade of stucco contrasts and complements the warmth of the cedar with its coolness.
A freestanding guest house both separates from and connects to the main house through a small, private patio with a tall steel planter bed.
Photo by Charles Davis Smith
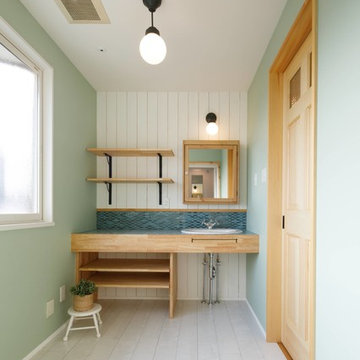
This is an example of a scandi cloakroom in Other with open cabinets, blue walls, painted wood flooring, a built-in sink and white floors.
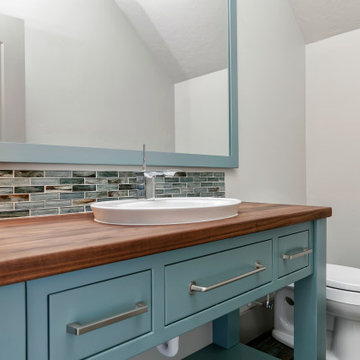
Inspiration for a medium sized rural cloakroom in Boise with flat-panel cabinets, turquoise cabinets, blue tiles, mosaic tiles, grey walls, painted wood flooring, a built-in sink, wooden worktops, multi-coloured floors and brown worktops.
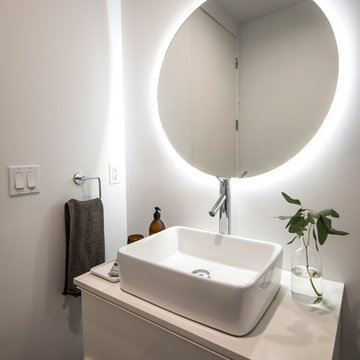
L+A House by Aleksander Tamm-Seitz | Palimpost Architects. IKEA base vanity with Caesarstone top and vessel sink. Flat round mirror, held off wall 1/2" with recessed LED tape lighting.
Photo by Jasmine Park.
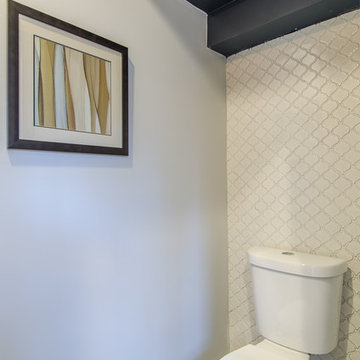
Photo of a small traditional cloakroom in Baltimore with open cabinets, a two-piece toilet, white tiles, porcelain tiles, grey walls, concrete flooring, a vessel sink and wooden worktops.
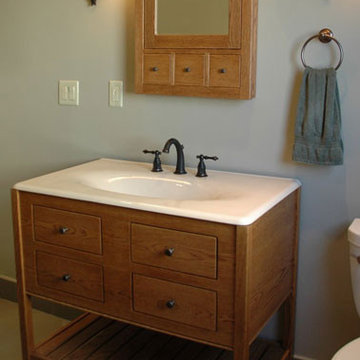
Photo of a small traditional cloakroom in Other with freestanding cabinets, light wood cabinets, a two-piece toilet, blue walls, concrete flooring, an integrated sink and solid surface worktops.
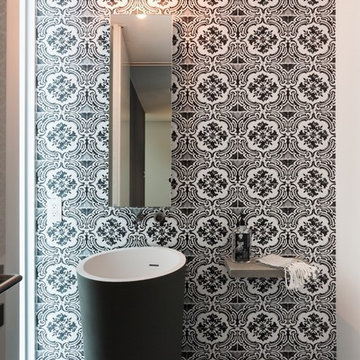
Photography © Claudia Uribe-Touri
Inspiration for a small contemporary cloakroom in Miami with a pedestal sink, multi-coloured walls, concrete worktops, black tiles, ceramic tiles, concrete flooring, a one-piece toilet and black floors.
Inspiration for a small contemporary cloakroom in Miami with a pedestal sink, multi-coloured walls, concrete worktops, black tiles, ceramic tiles, concrete flooring, a one-piece toilet and black floors.

Inspiration for a medium sized contemporary cloakroom in Austin with flat-panel cabinets, light wood cabinets, black tiles, limestone tiles, black walls, concrete flooring, a vessel sink, quartz worktops, grey floors, white worktops, a floating vanity unit and a wood ceiling.
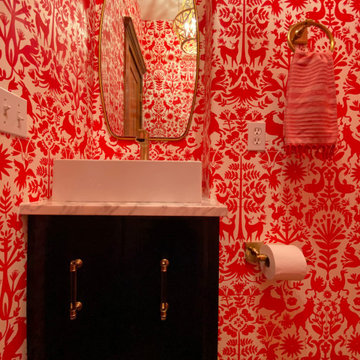
Small traditional cloakroom in Austin with shaker cabinets, blue cabinets, red walls, concrete flooring, a vessel sink, marble worktops, brown floors, grey worktops, a built in vanity unit and wallpapered walls.
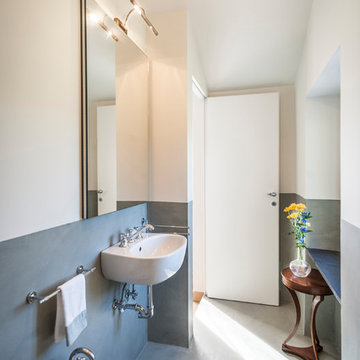
ph. by Luca Miserocchi
Design ideas for a medium sized beach style cloakroom in Other with multi-coloured walls, concrete flooring, a wall-mounted sink, grey floors and a bidet.
Design ideas for a medium sized beach style cloakroom in Other with multi-coloured walls, concrete flooring, a wall-mounted sink, grey floors and a bidet.

Inspiration for a small contemporary cloakroom in Los Angeles with open cabinets, grey cabinets, blue tiles, white tiles, porcelain tiles, beige walls, concrete flooring, a vessel sink, concrete worktops and grey floors.
Cloakroom with Painted Wood Flooring and Concrete Flooring Ideas and Designs
7