Cloakroom with Painted Wood Flooring and Slate Flooring Ideas and Designs
Refine by:
Budget
Sort by:Popular Today
101 - 120 of 592 photos
Item 1 of 3
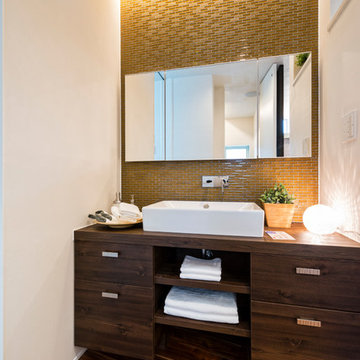
Inspiration for a world-inspired cloakroom in Other with flat-panel cabinets, dark wood cabinets, white walls, painted wood flooring, a vessel sink, wooden worktops, brown floors and brown worktops.
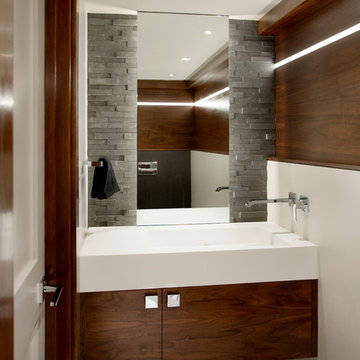
This is an example of a small contemporary cloakroom in Boston with flat-panel cabinets, medium wood cabinets, white walls, slate flooring, an integrated sink and engineered stone worktops.
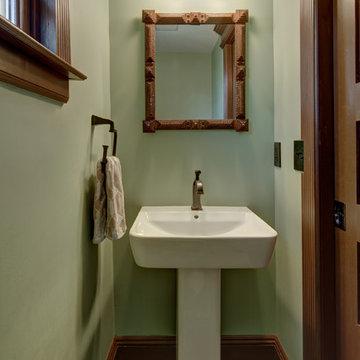
Wing Wong/Memories TTL
Design ideas for a small classic cloakroom in New York with a two-piece toilet, green walls, slate flooring and a pedestal sink.
Design ideas for a small classic cloakroom in New York with a two-piece toilet, green walls, slate flooring and a pedestal sink.
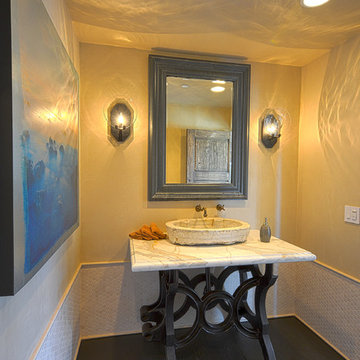
Large mediterranean cloakroom in San Francisco with freestanding cabinets, grey tiles, white tiles, porcelain tiles, yellow walls, painted wood flooring, a vessel sink, marble worktops, beige worktops and brown floors.
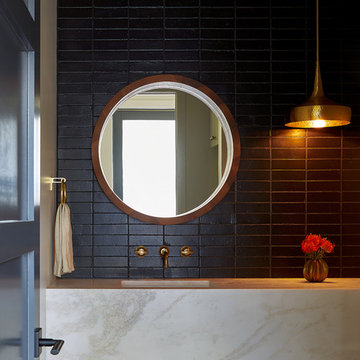
Urban cloakroom in Austin with black tiles, white walls, slate flooring, marble worktops and black floors.
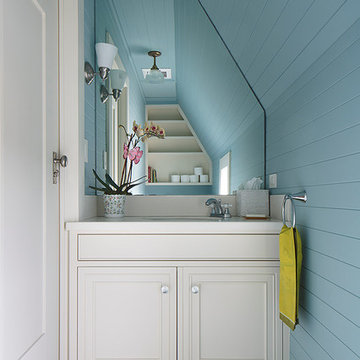
Construction by Plath + Co.
Photography by Eric Rorer.
Interior Design by Jan Wasson.
Design ideas for a small traditional cloakroom in San Francisco with a submerged sink, beaded cabinets, white cabinets, solid surface worktops, blue walls and painted wood flooring.
Design ideas for a small traditional cloakroom in San Francisco with a submerged sink, beaded cabinets, white cabinets, solid surface worktops, blue walls and painted wood flooring.
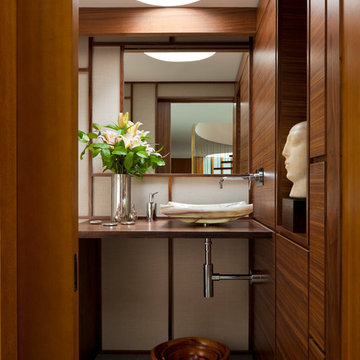
bruce buck
Inspiration for a medium sized contemporary cloakroom in New York with a vessel sink, medium wood cabinets, wooden worktops, flat-panel cabinets, slate flooring and brown worktops.
Inspiration for a medium sized contemporary cloakroom in New York with a vessel sink, medium wood cabinets, wooden worktops, flat-panel cabinets, slate flooring and brown worktops.
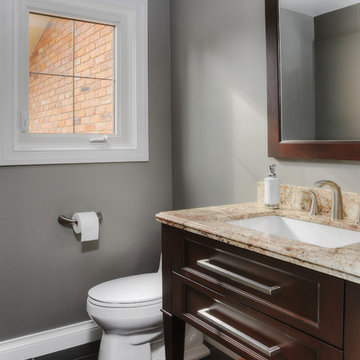
Cherry ‘Xander’ style drawer fronts stained in ‘Rum Raisin’ with a hand-wiped black glaze ---
Polished ‘Siena Bordeaux’ granite countertop ---
Photo of a medium sized traditional cloakroom in Toronto with a submerged sink, recessed-panel cabinets, granite worktops, grey walls, slate flooring and dark wood cabinets.
Photo of a medium sized traditional cloakroom in Toronto with a submerged sink, recessed-panel cabinets, granite worktops, grey walls, slate flooring and dark wood cabinets.
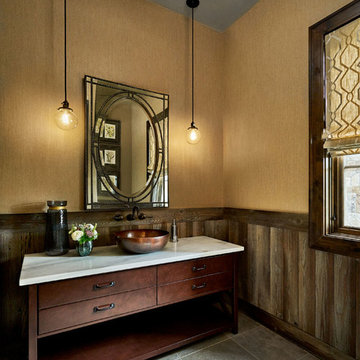
Large country cloakroom in Portland with freestanding cabinets, brown cabinets, beige walls, slate flooring, a vessel sink and marble worktops.
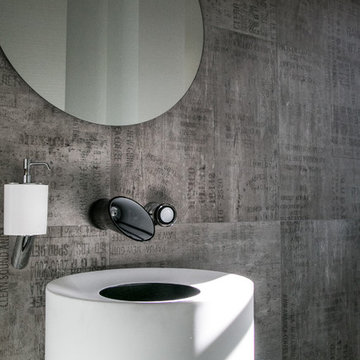
This house was a new construction and we met with the clients from the beginning of the project. We planned and selected the materials for their home including tiles (all the main floors, bathroom floors, shower walls, & kitchen), fixtures, kitchen, baths, interior doors, main door, furniture for the living room area, area rug, accessories (vases inside and outside).
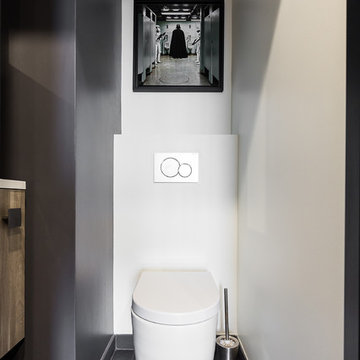
Décoration Parisienne
Design ideas for a small contemporary cloakroom in Paris with a wall mounted toilet, slate flooring and a wall-mounted sink.
Design ideas for a small contemporary cloakroom in Paris with a wall mounted toilet, slate flooring and a wall-mounted sink.

Photo of a medium sized traditional cloakroom in Grand Rapids with flat-panel cabinets, medium wood cabinets, grey walls, a submerged sink, multi-coloured floors, a two-piece toilet, slate flooring, white worktops, a freestanding vanity unit and wallpapered walls.
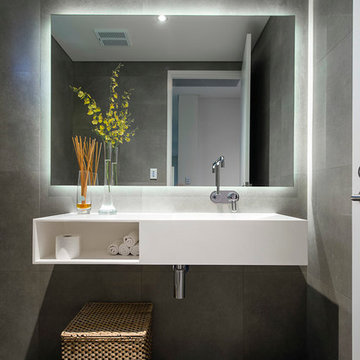
D Max
Inspiration for a large contemporary cloakroom in Perth with a wall-mounted sink, white cabinets, solid surface worktops, a one-piece toilet, grey tiles, slate flooring, grey walls and open cabinets.
Inspiration for a large contemporary cloakroom in Perth with a wall-mounted sink, white cabinets, solid surface worktops, a one-piece toilet, grey tiles, slate flooring, grey walls and open cabinets.

This homage to prairie style architecture located at The Rim Golf Club in Payson, Arizona was designed for owner/builder/landscaper Tom Beck.
This home appears literally fastened to the site by way of both careful design as well as a lichen-loving organic material palatte. Forged from a weathering steel roof (aka Cor-Ten), hand-formed cedar beams, laser cut steel fasteners, and a rugged stacked stone veneer base, this home is the ideal northern Arizona getaway.
Expansive covered terraces offer views of the Tom Weiskopf and Jay Morrish designed golf course, the largest stand of Ponderosa Pines in the US, as well as the majestic Mogollon Rim and Stewart Mountains, making this an ideal place to beat the heat of the Valley of the Sun.
Designing a personal dwelling for a builder is always an honor for us. Thanks, Tom, for the opportunity to share your vision.
Project Details | Northern Exposure, The Rim – Payson, AZ
Architect: C.P. Drewett, AIA, NCARB, Drewett Works, Scottsdale, AZ
Builder: Thomas Beck, LTD, Scottsdale, AZ
Photographer: Dino Tonn, Scottsdale, AZ
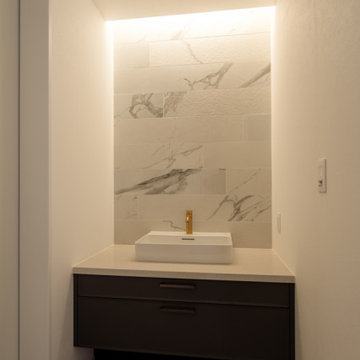
1階洗面所
Inspiration for a small contemporary cloakroom in Other with flat-panel cabinets, white cabinets, a one-piece toilet, white tiles, porcelain tiles, white walls, painted wood flooring, solid surface worktops, grey floors, white worktops, feature lighting, a freestanding vanity unit, a wallpapered ceiling and wallpapered walls.
Inspiration for a small contemporary cloakroom in Other with flat-panel cabinets, white cabinets, a one-piece toilet, white tiles, porcelain tiles, white walls, painted wood flooring, solid surface worktops, grey floors, white worktops, feature lighting, a freestanding vanity unit, a wallpapered ceiling and wallpapered walls.
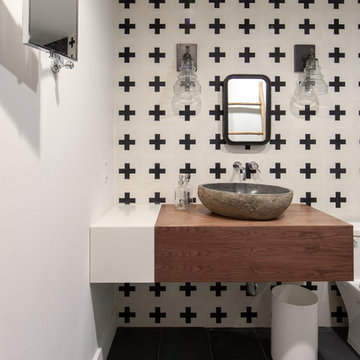
Inspiration for a farmhouse cloakroom in Charlotte with medium wood cabinets, black and white tiles, white walls, slate flooring, a vessel sink, wooden worktops, grey floors and brown worktops.
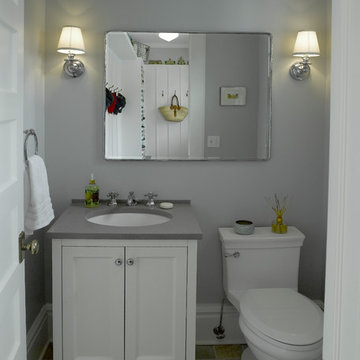
Small traditional cloakroom in New York with flat-panel cabinets, white cabinets, a one-piece toilet, grey tiles, grey walls, slate flooring, a submerged sink and engineered stone worktops.

Tom Zikas
Design ideas for a small rustic cloakroom in Sacramento with open cabinets, a wall mounted toilet, grey tiles, beige walls, a vessel sink, distressed cabinets, stone tiles, granite worktops, slate flooring and grey worktops.
Design ideas for a small rustic cloakroom in Sacramento with open cabinets, a wall mounted toilet, grey tiles, beige walls, a vessel sink, distressed cabinets, stone tiles, granite worktops, slate flooring and grey worktops.

インダストリアルでビンテージ感を追求し、洗面台のカウンターは使用済みの現場の足場を利用しています。何年もかけて使用した足場板は、味があって、水はけも良く使い勝手も良いとのこと。
Inspiration for an industrial cloakroom in Other with open cabinets, distressed cabinets, white walls, painted wood flooring, a built-in sink, wooden worktops and grey floors.
Inspiration for an industrial cloakroom in Other with open cabinets, distressed cabinets, white walls, painted wood flooring, a built-in sink, wooden worktops and grey floors.
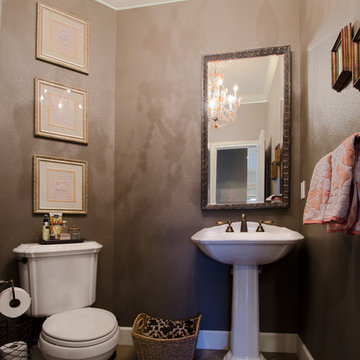
Photo of a small farmhouse cloakroom in Denver with a two-piece toilet, brown walls, slate flooring, a pedestal sink and grey floors.
Cloakroom with Painted Wood Flooring and Slate Flooring Ideas and Designs
6