Cloakroom with Painted Wood Flooring and Slate Flooring Ideas and Designs
Refine by:
Budget
Sort by:Popular Today
161 - 180 of 592 photos
Item 1 of 3
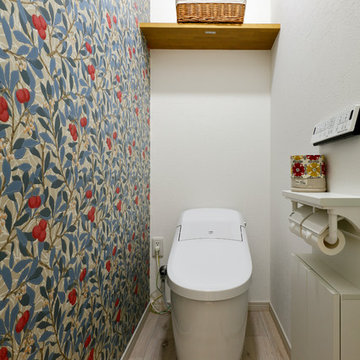
Scandinavian cloakroom in Other with multi-coloured walls, painted wood flooring and white floors.
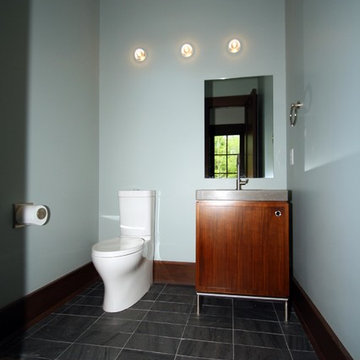
Marika Designs
Inspiration for a small traditional cloakroom in Indianapolis with a wall mounted toilet, blue walls, flat-panel cabinets, medium wood cabinets, slate flooring, an integrated sink, engineered stone worktops and grey floors.
Inspiration for a small traditional cloakroom in Indianapolis with a wall mounted toilet, blue walls, flat-panel cabinets, medium wood cabinets, slate flooring, an integrated sink, engineered stone worktops and grey floors.
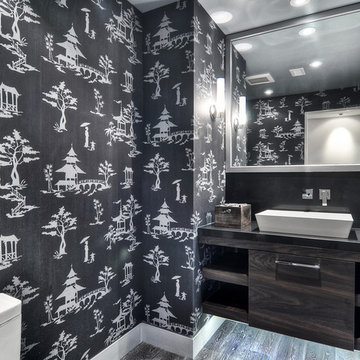
Inspiration for a medium sized contemporary cloakroom in Orange County with flat-panel cabinets, dark wood cabinets, a two-piece toilet, black tiles, stone tiles, black walls, painted wood flooring, a pedestal sink, wooden worktops and black worktops.
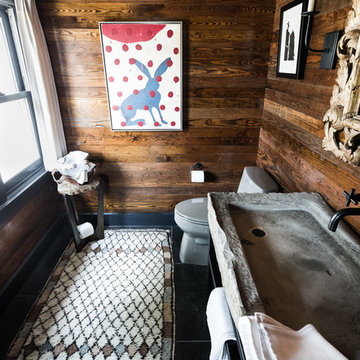
Inspiration for a small rustic cloakroom in Dallas with slate flooring, a trough sink, limestone worktops, black floors, grey worktops, open cabinets, black cabinets, a two-piece toilet and brown walls.
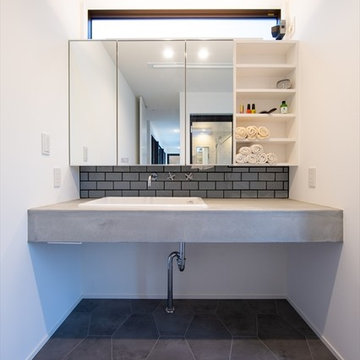
Photo of a medium sized retro cloakroom in Other with open cabinets, white cabinets, grey tiles, slate flooring, concrete worktops, grey floors, grey worktops, white walls and a vessel sink.
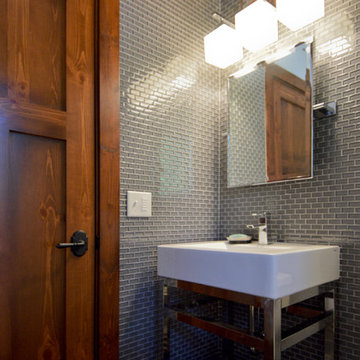
Rustic cloakroom in Minneapolis with grey tiles, glass tiles, grey walls, slate flooring, a pedestal sink and multi-coloured floors.
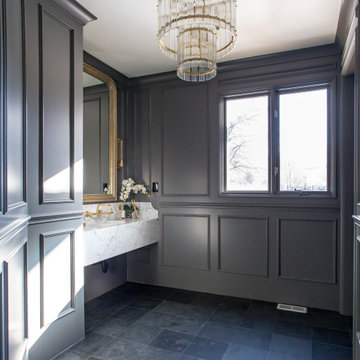
Formal powder room, floating marble sink, wall mounted sink faucet, glass chandelier, slate tile floor
Photo of a medium sized traditional cloakroom in Denver with a bidet, grey walls, slate flooring, a submerged sink, marble worktops, grey floors, grey worktops and a floating vanity unit.
Photo of a medium sized traditional cloakroom in Denver with a bidet, grey walls, slate flooring, a submerged sink, marble worktops, grey floors, grey worktops and a floating vanity unit.

Real Cedar Bark. Stripped off cedar log, dried, and installed on walls. Smells and looks amazing. Barnwood vanity with barnwood top, copper sink. Very cool powder room
Bill Johnson
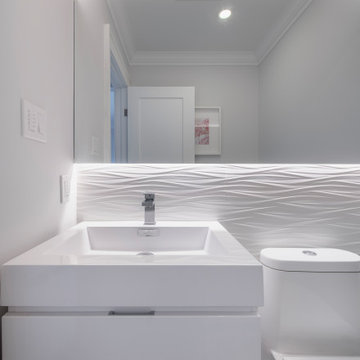
Photo of a medium sized modern cloakroom in Toronto with flat-panel cabinets, white cabinets, a one-piece toilet, white tiles, ceramic tiles, grey walls, slate flooring, an integrated sink, engineered stone worktops, grey floors and white worktops.
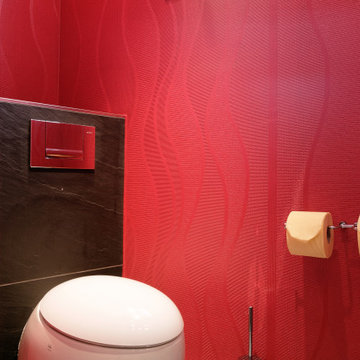
Dixi Clo auf andere Art... eben von der Tegernseer Badmanufaktur. Eine mobiler Toilettencontainer der besonderen Art, für Luxus-Events. Ausgestattet mit 4 Urinalen, 1 Herren und 4 Damen Toiletten. Fussbodenheizung, Heizung, Warmwasser, Elektronische Spülung allinClusive. Video, TV, Sound, es kann sogar ein Live TV-Signal z.B. für Sportübertragungen kann eingespeist werden. Die Superlative für Illustere Events. Ein paar Persönlichkeiten die da schon drauf waren. z.B. Barak Obama, Metallica, Stones, Angela Merkel, der Pabst, Königin Beatrice, Uli Hoenes, Scheich von Brunai, Trump, Eisi Gulp, Prinz Charles, Königin von Dänemark, Stefan Necker ... und eigentlich alles was sonst noch Rang und Namen hat
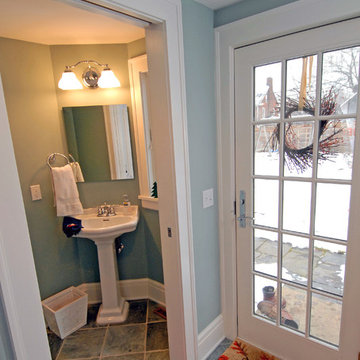
This entrance and powder room were included in a larger kitchen, dining and living room remodel. Photo Credit: Marc Golub
Design ideas for a medium sized classic cloakroom in Cleveland with a pedestal sink, a two-piece toilet, blue walls, slate flooring and grey floors.
Design ideas for a medium sized classic cloakroom in Cleveland with a pedestal sink, a two-piece toilet, blue walls, slate flooring and grey floors.
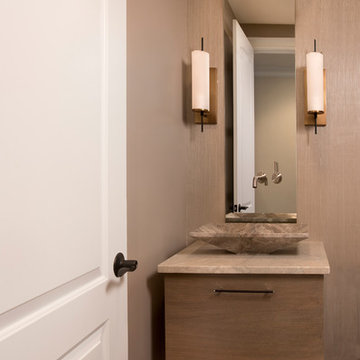
Inspiration for a small classic cloakroom in Boston with flat-panel cabinets, medium wood cabinets, beige walls, slate flooring, a vessel sink, limestone worktops and brown floors.
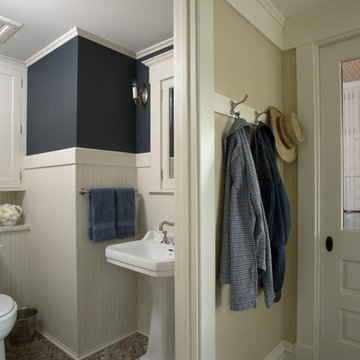
Architecture & Interior Design: David Heide Design Studio Photo: Susan Gilmore Photography
Traditional cloakroom in Minneapolis with a one-piece toilet, blue walls, slate flooring and a pedestal sink.
Traditional cloakroom in Minneapolis with a one-piece toilet, blue walls, slate flooring and a pedestal sink.
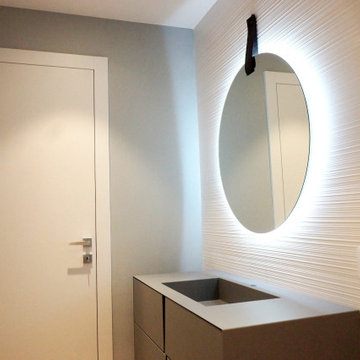
Inspiration for a scandi cloakroom in Other with beaded cabinets, grey cabinets, a wall mounted toilet, painted wood flooring, a trough sink, solid surface worktops, grey worktops and a floating vanity unit.
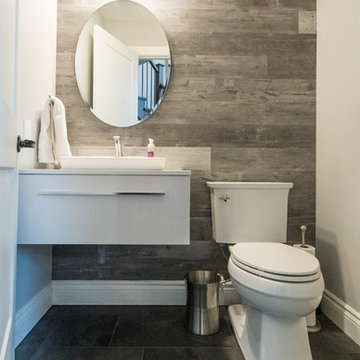
This is an example of a small classic cloakroom in Toronto with flat-panel cabinets, white cabinets, a two-piece toilet, grey tiles, grey walls, engineered stone worktops, grey floors, white worktops, porcelain tiles, slate flooring and a vessel sink.
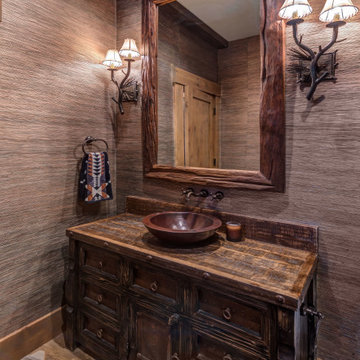
Photo of a small contemporary cloakroom in Other with brown walls, slate flooring, a vessel sink, wooden worktops, brown floors, brown worktops, a freestanding vanity unit, a wood ceiling and wallpapered walls.
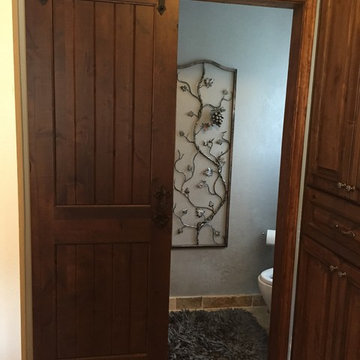
This powder room is located just off the laundry room. The Barn door allowed us to eliminate the cumbersome swing of a door in the extremely tight space.
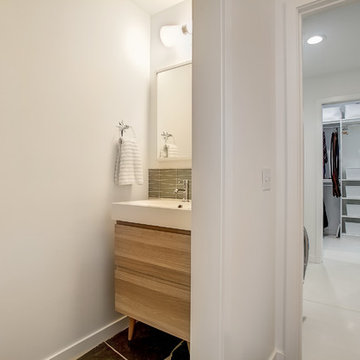
Design ideas for a medium sized midcentury cloakroom in Grand Rapids with flat-panel cabinets, light wood cabinets, white walls, slate flooring, an integrated sink, quartz worktops and grey floors.
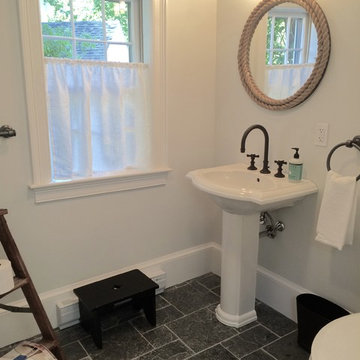
e4 Interior Design
This farmhouse was purchased by the clients in the end of 2015. The timeframe for the renovation was tight, as the home is a hot summer rental in the historic district of Kennebunkport. This antique colonial home had been expanded over the years. The intention behind the renovation was quite simple; to remove wall paper, apply fresh paint, change out some light fixtures and renovate the kitchen. A somewhat small project turned into a massive renovation, with the renovation of 3 bathrooms and a powder room, a kitchen, adding a staircase, plumbing, floors, changing windows, not to mention furnishing the entire house afterwords. The finished product really speaks for itself!
The aesthetic is "coastal farmhouse". We did not want to make it too coastal (as it is not on the water, but rather in a coastal town) or too farmhouse-y (while still trying to maintain some of the character of the house.) Old floors on both the first and second levels were made plumb (reused as vertical supports), and the old wood beams were repurposed as well - both in the floors and in the architectural details. For example - in the fireplace in the kitchen and around the door openings into the dining room you can see the repurposed wood! The newel post and balusters on the mudroom stairs were also from the repurposed lot of wood, but completely refinished for a new use.
The clients were young and savvy, with a very hands on approach to the design and construction process. A very skilled bargain hunter, the client spent much of her free time when she was not working, going to estate sales and outlets to outfit the house. Their builder, as stated earlier, was very savvy in reusing wood where he could as well as salvaging things such as the original doors and door hardware while at the same time bringing the house up to date.
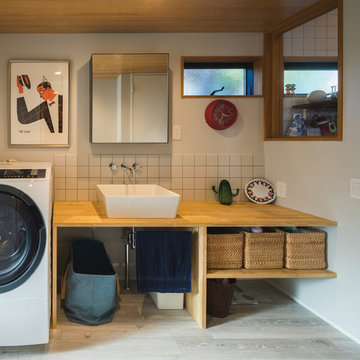
・営業サポートに関する業務・雑務全般
・営業のスケジュール管理
・顧客への緊急連絡
・営業が外出中に困ったことのサポート
・社内外資料作成
・提案資料や社内キャンペーン資料(Excel・PowerPoint使用)
・社内システムを使用しての求人原稿文章作成
・企業との電話による原稿内容の打ち合わせ
・求人広告に使用する写真撮影
・既存の企業顧客に対する電話営業
・ニーズの確認
・今後の需要確認
・広告の成果のヒアリング
・課題に向けた提案
・顧客対応(メール・電話)
Cloakroom with Painted Wood Flooring and Slate Flooring Ideas and Designs
9