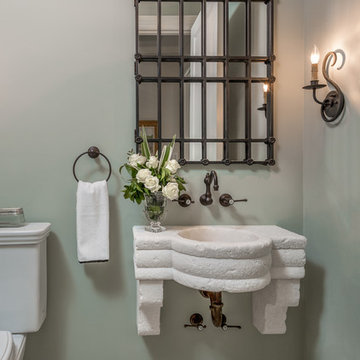Cloakroom with Plywood Flooring and Limestone Flooring Ideas and Designs
Refine by:
Budget
Sort by:Popular Today
121 - 140 of 733 photos
Item 1 of 3

Guest powder room with LED rim lighting and dark stone accents with additional lighting under the floating vanity.
This is an example of a medium sized modern cloakroom in San Francisco with flat-panel cabinets, light wood cabinets, a wall mounted toilet, black tiles, marble tiles, white walls, limestone flooring, a submerged sink, marble worktops, white floors, black worktops and a floating vanity unit.
This is an example of a medium sized modern cloakroom in San Francisco with flat-panel cabinets, light wood cabinets, a wall mounted toilet, black tiles, marble tiles, white walls, limestone flooring, a submerged sink, marble worktops, white floors, black worktops and a floating vanity unit.

Modern Farmhouse Custom Home Design by Purser Architectural. Photography by White Orchid Photography. Granbury, Texas
Design ideas for a medium sized rural cloakroom in Dallas with shaker cabinets, white cabinets, white tiles, stone tiles, white walls, limestone flooring, a vessel sink, granite worktops, white floors and white worktops.
Design ideas for a medium sized rural cloakroom in Dallas with shaker cabinets, white cabinets, white tiles, stone tiles, white walls, limestone flooring, a vessel sink, granite worktops, white floors and white worktops.
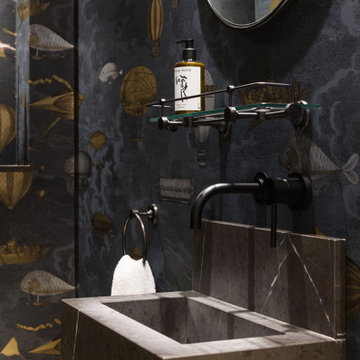
This is an example of a small contemporary cloakroom in London with a wall mounted toilet, grey walls, limestone flooring, a wall-mounted sink, marble worktops, beige floors, grey worktops and a floating vanity unit.
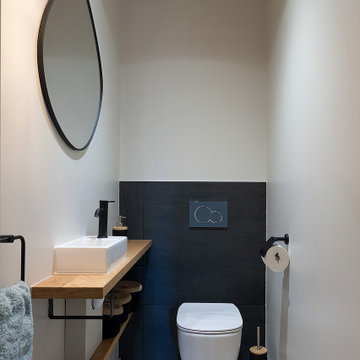
espace toilettes Blanc et ardoise. Plans filants en chêne plaqué. Lave-mains et accessoires masalledebains.com, Sol en pierres de bourgogne.
Inspiration for a medium sized contemporary cloakroom in Other with open cabinets, beige cabinets, a wall mounted toilet, grey tiles, slate tiles, white walls, limestone flooring, a vessel sink, wooden worktops, beige floors, beige worktops and a floating vanity unit.
Inspiration for a medium sized contemporary cloakroom in Other with open cabinets, beige cabinets, a wall mounted toilet, grey tiles, slate tiles, white walls, limestone flooring, a vessel sink, wooden worktops, beige floors, beige worktops and a floating vanity unit.
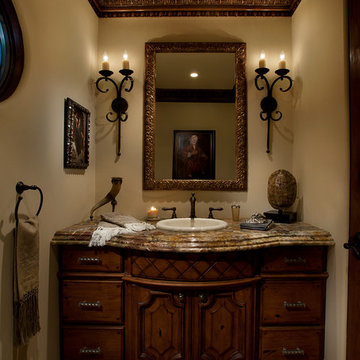
This homes timeless design captures the essence of Santa Barbara Style. Indoor and outdoor spaces intertwine as you move from one to the other. Amazing views, intimately scaled spaces, subtle materials, thoughtfully detailed, and warmth from natural light are all elements that make this home feel so welcoming. The outdoor areas all have unique views and the property landscaping is well tailored to complement the architecture. We worked with the Client and Sharon Fannin interiors.
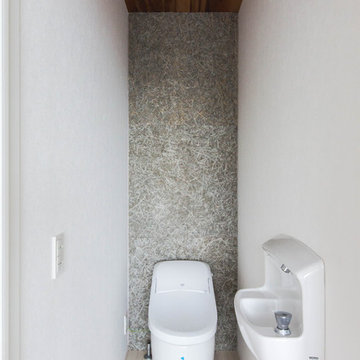
Space saving shared house 33.124㎡の狭小省スペースなシェアハウス
Inspiration for a small modern cloakroom in Kyoto with a bidet, grey walls, plywood flooring, a console sink and beige floors.
Inspiration for a small modern cloakroom in Kyoto with a bidet, grey walls, plywood flooring, a console sink and beige floors.
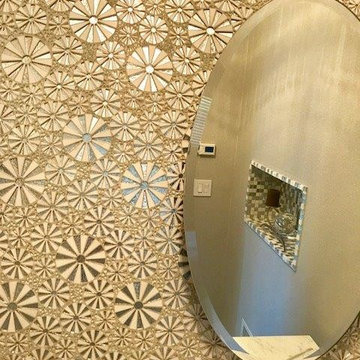
This is an example of a medium sized eclectic cloakroom in New York with open cabinets, a one-piece toilet, multi-coloured walls, limestone flooring, a submerged sink, quartz worktops and beige floors.
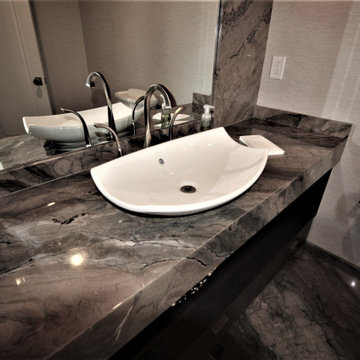
Design ideas for a small contemporary cloakroom in Los Angeles with flat-panel cabinets, dark wood cabinets, a one-piece toilet, beige walls, limestone flooring, a vessel sink, limestone worktops, multi-coloured floors, multi-coloured worktops and a built in vanity unit.
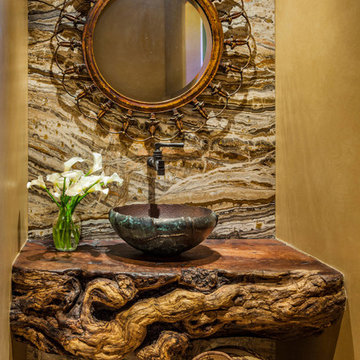
Dramatic powder room with slab onyx wall and huge mesquite wood burl counter top. Rugged yet sophisticated, the colorful stone balances the heavy wood. An antique vessel sink, wall mounted faucet and antique metal mirror completes the sophisticated southwest theme.
Designed by Design Directives, LLC., who are based in Scottsdale and serving throughout Phoenix, Paradise Valley, Cave Creek, Carefree, and Sedona.
For more about Design Directives, click here: https://susanherskerasid.com/
To learn more about this project, click here: https://susanherskerasid.com/urban-ranch/
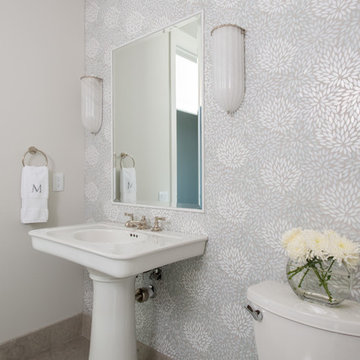
Gorgeous glass mosaic tile gives the appearance of wallpaper in this new classic powderbath,
Design ideas for a large traditional cloakroom in Austin with a pedestal sink, a one-piece toilet, grey walls, limestone flooring and grey tiles.
Design ideas for a large traditional cloakroom in Austin with a pedestal sink, a one-piece toilet, grey walls, limestone flooring and grey tiles.
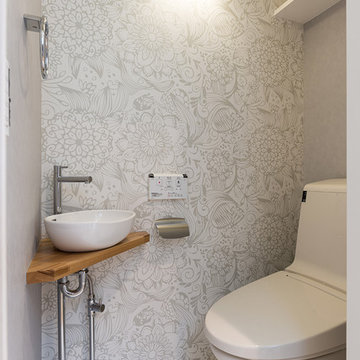
狭小住宅
Inspiration for a contemporary cloakroom in Tokyo with a one-piece toilet, grey walls, plywood flooring, a console sink and white floors.
Inspiration for a contemporary cloakroom in Tokyo with a one-piece toilet, grey walls, plywood flooring, a console sink and white floors.
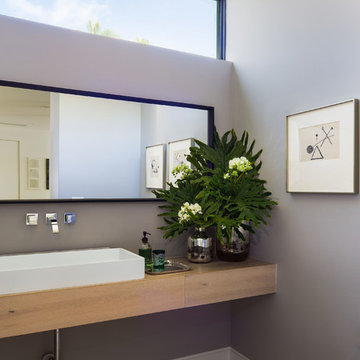
Inspiration for a medium sized contemporary cloakroom in Miami with light wood cabinets, a one-piece toilet, grey walls, limestone flooring, a vessel sink and beige floors.
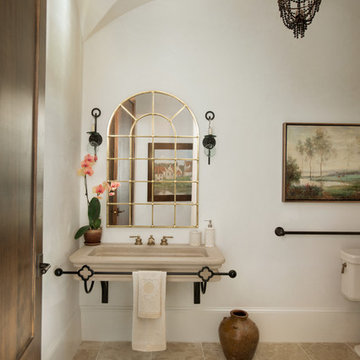
ADA powder room for Design showroom with large stone sink supported by wrought iron towel bar and support, limestone floors, groin vault ceiling and plaster walls
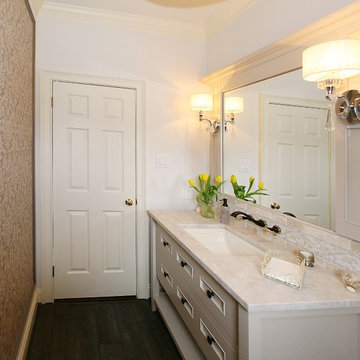
Design ideas for a large classic cloakroom in Philadelphia with freestanding cabinets, white cabinets, a two-piece toilet, beige walls, plywood flooring, a submerged sink, marble worktops and white worktops.
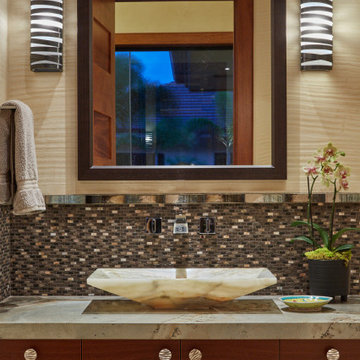
Design ideas for a large contemporary cloakroom in Hawaii with flat-panel cabinets, dark wood cabinets, a two-piece toilet, glass tiles, multi-coloured walls, limestone flooring, a vessel sink, granite worktops, multi-coloured floors, multi-coloured worktops and a floating vanity unit.
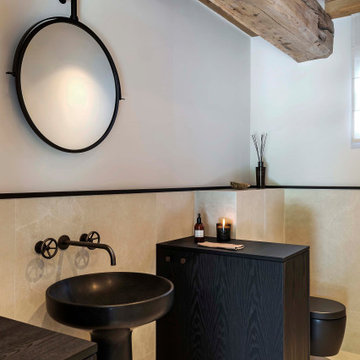
This is an example of a large urban cloakroom in Paris with black cabinets, a wall mounted toilet, beige tiles, limestone tiles, beige walls, limestone flooring, a built-in sink, marble worktops, beige floors and a built in vanity unit.
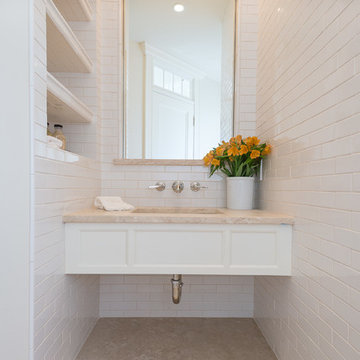
Photographed by Karol Steczkowski
Nautical cloakroom in Los Angeles with a submerged sink, white tiles and limestone flooring.
Nautical cloakroom in Los Angeles with a submerged sink, white tiles and limestone flooring.
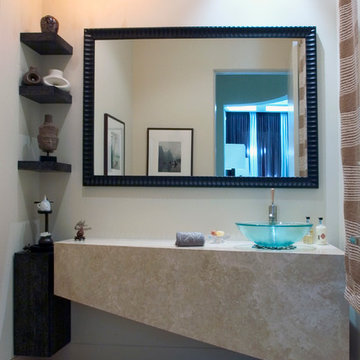
Photography by Linda Oyama Bryan. http://pickellbuilders.com. Contemporary Powder Room with limestone tile floors, stone vanity and glass vessel bowl sink.
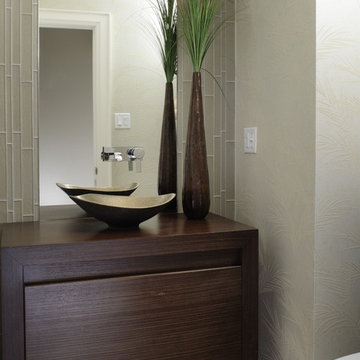
Donna Griffith Photography
Inspiration for a world-inspired cloakroom in Toronto with a vessel sink, flat-panel cabinets, wooden worktops, glass tiles, green walls, limestone flooring, grey tiles and brown worktops.
Inspiration for a world-inspired cloakroom in Toronto with a vessel sink, flat-panel cabinets, wooden worktops, glass tiles, green walls, limestone flooring, grey tiles and brown worktops.
Cloakroom with Plywood Flooring and Limestone Flooring Ideas and Designs
7
