Cloakroom with Plywood Flooring and Limestone Flooring Ideas and Designs
Refine by:
Budget
Sort by:Popular Today
141 - 160 of 733 photos
Item 1 of 3

Inspiration for a medium sized traditional cloakroom in DC Metro with limestone flooring, a submerged sink, marble worktops, beige floors, beige worktops, a freestanding vanity unit and wallpapered walls.
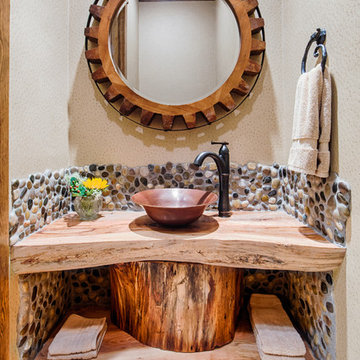
This spectacular and rustic powder bathroom wows guests with its custom, raw wood vanity and gorgeous faux leather wallpaper.
Builder: Wamhoff Development
Designer: Erika Barczak, Allied ASID - By Design Interiors, Inc.
Photography by: Brad Carr - B-Rad Studios
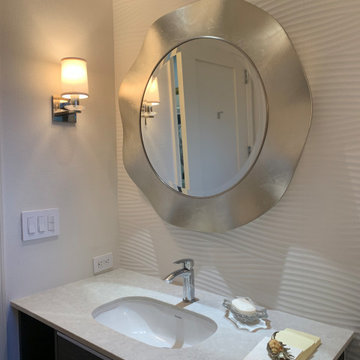
Small modern cloakroom in Miami with flat-panel cabinets, dark wood cabinets, a one-piece toilet, white tiles, porcelain tiles, white walls, limestone flooring, a built-in sink, engineered stone worktops, beige floors, grey worktops and a floating vanity unit.
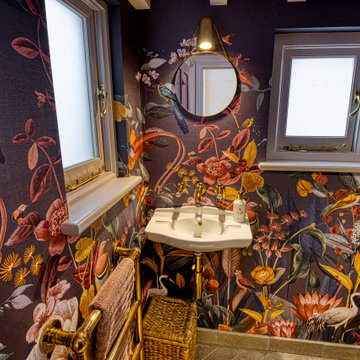
We absolutely love it when I client says that they are happy to have a bit of fun with their cloakroom design and there is so much to love here in what used to be an old coal store!
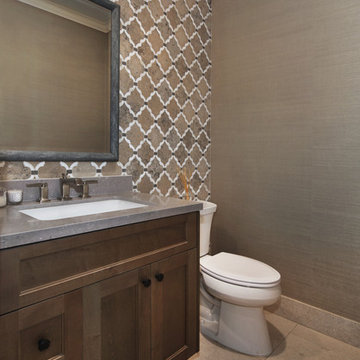
Photo of a large mediterranean cloakroom in Orange County with shaker cabinets, medium wood cabinets, multi-coloured tiles, stone tiles, limestone flooring, a submerged sink, engineered stone worktops and grey worktops.

Photo of a medium sized modern cloakroom in Yokohama with open cabinets, white cabinets, a one-piece toilet, white walls, plywood flooring, a vessel sink, solid surface worktops, white floors, white worktops, white tiles, porcelain tiles, a floating vanity unit, a wallpapered ceiling and wallpapered walls.
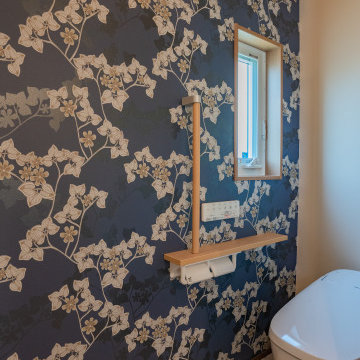
Photo of a cloakroom in Other with a one-piece toilet, blue walls, plywood flooring, white floors, a feature wall, a wallpapered ceiling and wallpapered walls.
Beautiful Mont Royal (Calgary) house featuring quartz countertops, Cristallo Quartzite kitchen backsplash and powder room lit counter.
Stone and tile by ICON Stone + Tile :: www.iconstonetile.com
Photo Credit: Barbara Blakey
Design: Shaun Ford & Co.
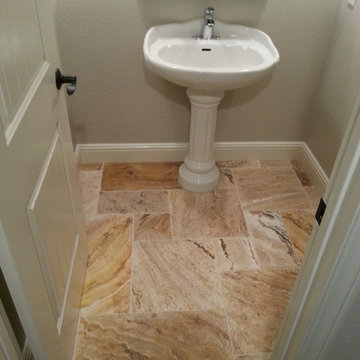
Small traditional cloakroom in Los Angeles with grey walls, limestone flooring, a pedestal sink, solid surface worktops and beige floors.
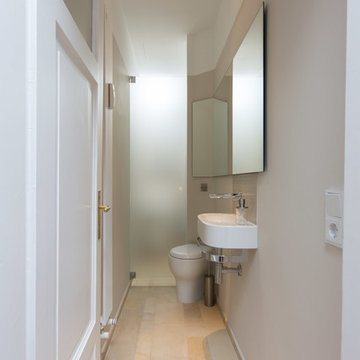
www.tegosophie.de
This is an example of a small contemporary cloakroom in Munich with flat-panel cabinets, white cabinets, a wall mounted toilet, beige tiles, limestone tiles, beige walls, limestone flooring, limestone worktops, beige floors and a wall-mounted sink.
This is an example of a small contemporary cloakroom in Munich with flat-panel cabinets, white cabinets, a wall mounted toilet, beige tiles, limestone tiles, beige walls, limestone flooring, limestone worktops, beige floors and a wall-mounted sink.
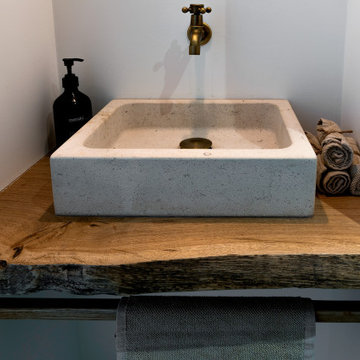
Espace toilettes: plan vasque en chêne massif traité live edge et verni; vasque en pierre de bourgogne; accessoirs en laiton; wc tesi ideal Standard, parquet chêne massif posé au mur; sol en pierre de Bourgogne.
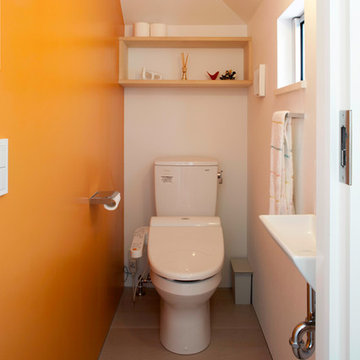
This is an example of a medium sized modern cloakroom in Yokohama with beaded cabinets, light wood cabinets, a one-piece toilet, orange walls, plywood flooring, a submerged sink, beige floors and white worktops.
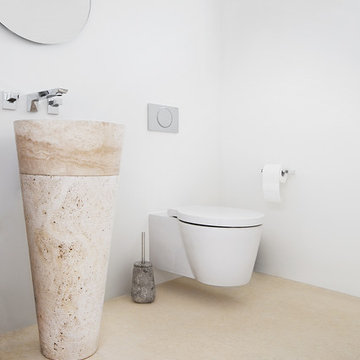
Susan Buth
Design ideas for a small modern cloakroom in Munich with a wall mounted toilet, white walls, limestone flooring and a pedestal sink.
Design ideas for a small modern cloakroom in Munich with a wall mounted toilet, white walls, limestone flooring and a pedestal sink.
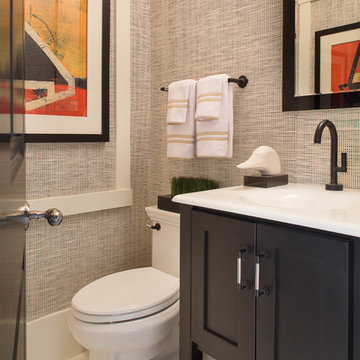
Tim Lee
Photo of a small classic cloakroom in New York with an integrated sink, black cabinets, a one-piece toilet, beige tiles, limestone flooring and shaker cabinets.
Photo of a small classic cloakroom in New York with an integrated sink, black cabinets, a one-piece toilet, beige tiles, limestone flooring and shaker cabinets.
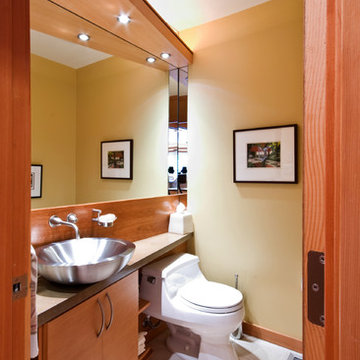
Peak into the Powder room.
All Photo's by CWR
Small contemporary cloakroom in Portland with flat-panel cabinets, medium wood cabinets, concrete worktops, a one-piece toilet, a vessel sink, yellow walls, limestone flooring and grey tiles.
Small contemporary cloakroom in Portland with flat-panel cabinets, medium wood cabinets, concrete worktops, a one-piece toilet, a vessel sink, yellow walls, limestone flooring and grey tiles.
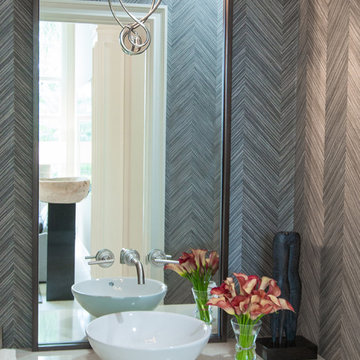
Wall hung vanity in Powder room with wood veneer wall covering
Large classic cloakroom in Tampa with flat-panel cabinets, brown cabinets, a one-piece toilet, grey walls, limestone flooring, a vessel sink, quartz worktops and beige floors.
Large classic cloakroom in Tampa with flat-panel cabinets, brown cabinets, a one-piece toilet, grey walls, limestone flooring, a vessel sink, quartz worktops and beige floors.
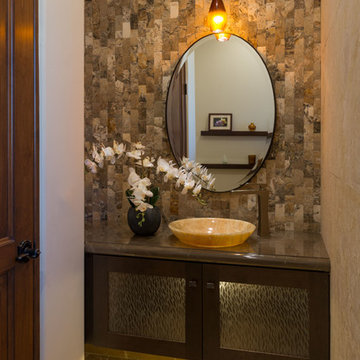
This is an example of a small mediterranean cloakroom in San Diego with glass-front cabinets, dark wood cabinets, beige tiles, stone tiles, multi-coloured walls, limestone flooring, a vessel sink, marble worktops and beige floors.
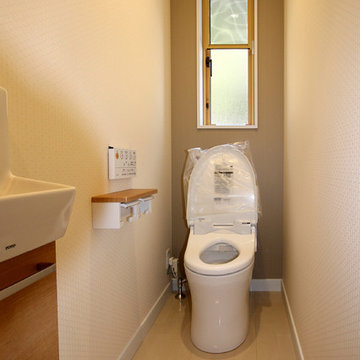
伊那市 I邸 トイレ
Photo by : Taito Kusakabe
Design ideas for a small modern cloakroom in Other with medium wood cabinets, a one-piece toilet, beige walls, plywood flooring and white floors.
Design ideas for a small modern cloakroom in Other with medium wood cabinets, a one-piece toilet, beige walls, plywood flooring and white floors.
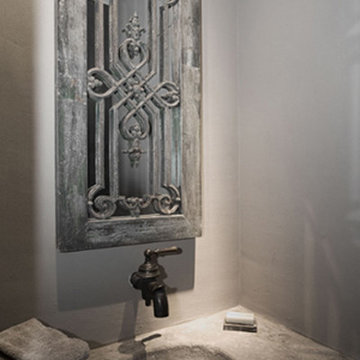
Reclaimed, rustic French & Mediterranean limestone and marble sinks by Architectural Stone Decor.
www.archstonedecor.ca | sales@archstonedecor.ca | (437) 800-8300
All these unique pieces of art are either newly hand carved or assembled from reclaimed limestone. They are tailored and custom made to suit each client's space and home in terms of design, size, color tone and finish.
They are the artistic centerpiece for your bathroom, laundry room, utility room, patio, garden and kitchen giving your space a warm and cozy feeling. Additionally, they are very durable.
Our collection of sink designs is so vast that they cover any style whether Mediterranean, minimalism, modern, rustic, industrial, farmhouse or old world.
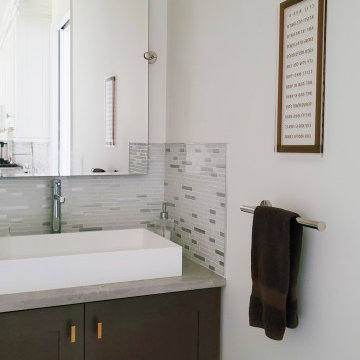
This beautiful living room is the definition of understated elegance. The space is comfortable and inviting, making it the perfect place to relax with your feet up and spend time with family and friends. The existing fireplace was resurfaced with textured large, format concrete-looking tile from Spain. The base was finished with a distressed black tile featuring a metallic sheen. Eight-foot tall sliding doors lead to the back, wrap around deck and allow lots of natural light into the space. The existing sectional and loveseat were incorporated into the new design and work well with the velvet ivory accent chairs. The space has two timeless brass and crystal chandeliers that genuinely elevate the room and draw the eye toward the ten-foot-high tray ceiling with a cove design. The large area rug grounds the seating area in the otherwise large living room. The details in the room have been carefully curated and tie in well with the brass chandeliers.
Cloakroom with Plywood Flooring and Limestone Flooring Ideas and Designs
8