Cloakroom with Porcelain Flooring and an Integrated Sink Ideas and Designs
Refine by:
Budget
Sort by:Popular Today
161 - 180 of 768 photos
Item 1 of 3
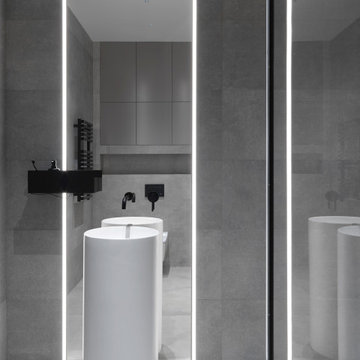
Inspiration for a medium sized contemporary cloakroom in Moscow with a wall mounted toilet, grey tiles, porcelain tiles, grey walls, porcelain flooring, an integrated sink, grey floors, feature lighting and a drop ceiling.
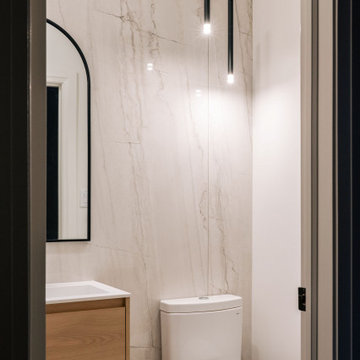
Small modern cloakroom in Toronto with flat-panel cabinets, light wood cabinets, a one-piece toilet, multi-coloured tiles, porcelain tiles, white walls, porcelain flooring, an integrated sink, quartz worktops, grey floors, white worktops and a floating vanity unit.
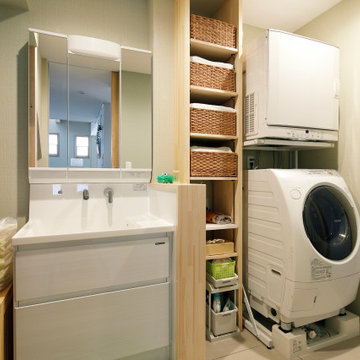
Design ideas for a medium sized world-inspired cloakroom in Other with white cabinets, beige walls, porcelain flooring, an integrated sink, white floors, white worktops and a freestanding vanity unit.
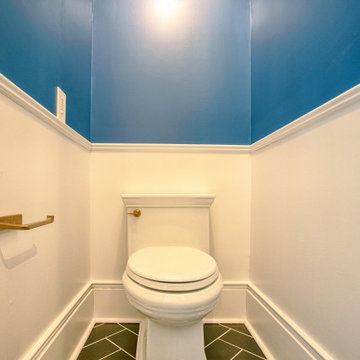
Inspiration for a small vintage cloakroom in New York with freestanding cabinets, medium wood cabinets, a one-piece toilet, blue walls, porcelain flooring, an integrated sink, solid surface worktops, black floors, white worktops and a freestanding vanity unit.
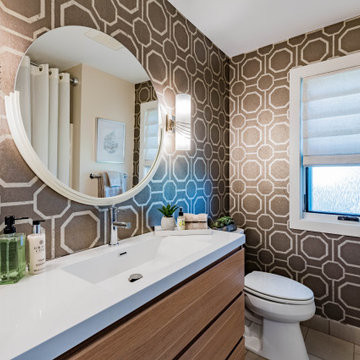
Elegant decor modern rustic powder room
Inspiration for a small modern cloakroom in Minneapolis with flat-panel cabinets, beige cabinets, a two-piece toilet, beige walls, porcelain flooring, an integrated sink, engineered stone worktops, beige floors, white worktops, a freestanding vanity unit and wallpapered walls.
Inspiration for a small modern cloakroom in Minneapolis with flat-panel cabinets, beige cabinets, a two-piece toilet, beige walls, porcelain flooring, an integrated sink, engineered stone worktops, beige floors, white worktops, a freestanding vanity unit and wallpapered walls.
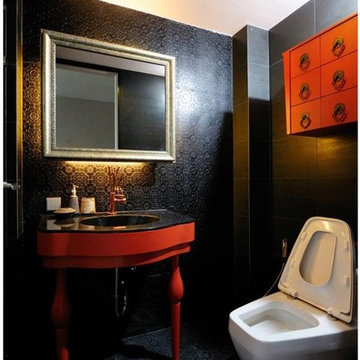
Inspiration for a small bohemian cloakroom in New York with freestanding cabinets, red cabinets, a one-piece toilet, black tiles, porcelain tiles, black walls, porcelain flooring, an integrated sink, solid surface worktops and black floors.
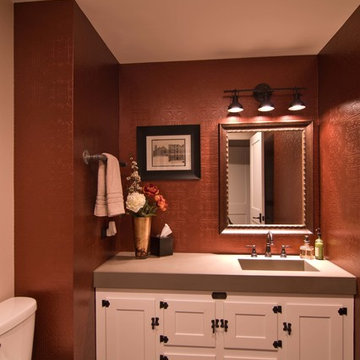
Peter Nilson Photography
This is an example of an industrial cloakroom in Chicago with an integrated sink, flat-panel cabinets, white cabinets, concrete worktops, a two-piece toilet, porcelain flooring and grey worktops.
This is an example of an industrial cloakroom in Chicago with an integrated sink, flat-panel cabinets, white cabinets, concrete worktops, a two-piece toilet, porcelain flooring and grey worktops.
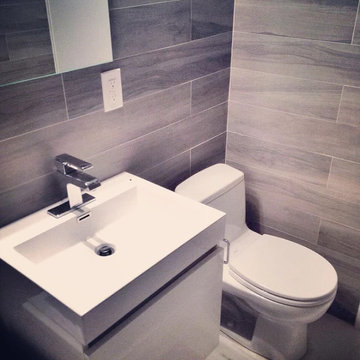
Inspiration for a small contemporary cloakroom in New York with flat-panel cabinets, white cabinets, a one-piece toilet, grey tiles, porcelain tiles, porcelain flooring, an integrated sink, solid surface worktops, grey floors and white worktops.
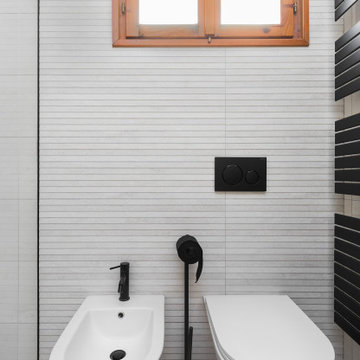
Sanitari sospesi con rubinetteria e placchetta scarico Geberit a contrasto.
Photo of a small contemporary cloakroom in Other with beaded cabinets, grey cabinets, a wall mounted toilet, beige tiles, ceramic tiles, beige walls, porcelain flooring, an integrated sink, tiled worktops, beige floors, grey worktops and a floating vanity unit.
Photo of a small contemporary cloakroom in Other with beaded cabinets, grey cabinets, a wall mounted toilet, beige tiles, ceramic tiles, beige walls, porcelain flooring, an integrated sink, tiled worktops, beige floors, grey worktops and a floating vanity unit.
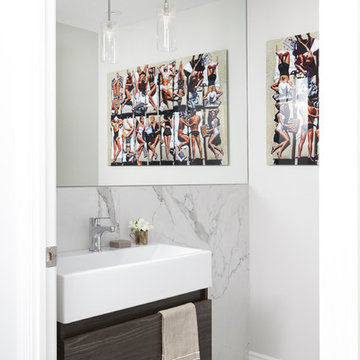
Design ideas for a medium sized modern cloakroom in Toronto with flat-panel cabinets, dark wood cabinets, a one-piece toilet, white tiles, porcelain tiles, grey walls, porcelain flooring and an integrated sink.
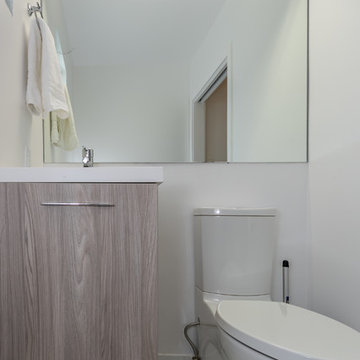
This is an example of a small modern cloakroom in Los Angeles with light wood cabinets, white walls, porcelain flooring, an integrated sink and engineered stone worktops.
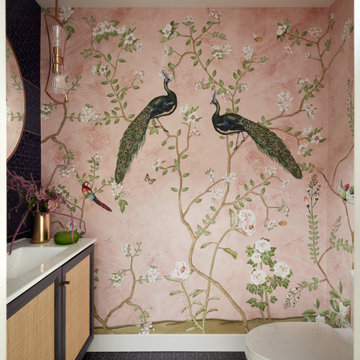
This powder bath makes a statement with textures. A vanity with raffia doors against a background of alternating gloss and matte geometric tile and striped with brushed gold metal strips. The wallpaper, made in India, reflects themes reminiscent of the client's home in India.

Небольшое пространство вмещает в себя умывальник, зеркало и сан.узел и гигиенический душ.
This is an example of a medium sized contemporary cloakroom in Other with flat-panel cabinets, grey cabinets, a wall mounted toilet, grey tiles, porcelain tiles, grey walls, porcelain flooring, an integrated sink, solid surface worktops, white worktops, feature lighting, a floating vanity unit, wainscoting and grey floors.
This is an example of a medium sized contemporary cloakroom in Other with flat-panel cabinets, grey cabinets, a wall mounted toilet, grey tiles, porcelain tiles, grey walls, porcelain flooring, an integrated sink, solid surface worktops, white worktops, feature lighting, a floating vanity unit, wainscoting and grey floors.

Updating of this Venice Beach bungalow home was a real treat. Timing was everything here since it was supposed to go on the market in 30day. (It took us 35days in total for a complete remodel).
The corner lot has a great front "beach bum" deck that was completely refinished and fenced for semi-private feel.
The entire house received a good refreshing paint including a new accent wall in the living room.
The kitchen was completely redo in a Modern vibe meets classical farmhouse with the labyrinth backsplash and reclaimed wood floating shelves.
Notice also the rugged concrete look quartz countertop.
A small new powder room was created from an old closet space, funky street art walls tiles and the gold fixtures with a blue vanity once again are a perfect example of modern meets farmhouse.
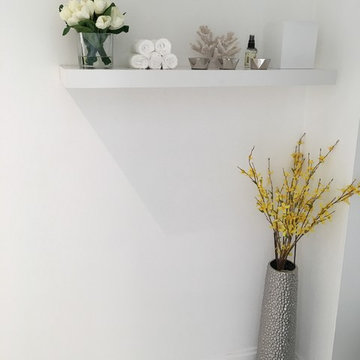
Photo of a small modern cloakroom in Miami with flat-panel cabinets, white cabinets, a one-piece toilet, multi-coloured tiles, metal tiles, white walls, porcelain flooring, an integrated sink, quartz worktops and white floors.
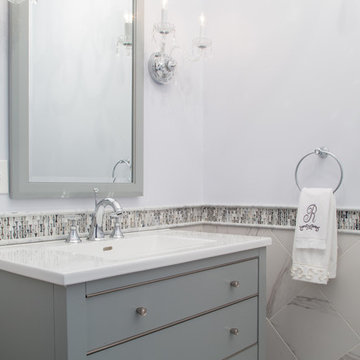
Photography by: Kyle J Caldwell
Medium sized classic cloakroom in Providence with freestanding cabinets, grey cabinets, porcelain tiles, blue walls, porcelain flooring, an integrated sink and grey tiles.
Medium sized classic cloakroom in Providence with freestanding cabinets, grey cabinets, porcelain tiles, blue walls, porcelain flooring, an integrated sink and grey tiles.
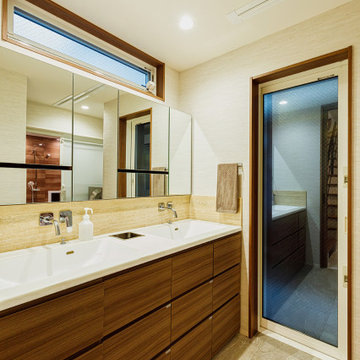
洗面室はタイルと木の温もりを活かした清潔感あふれる設計。2つの洗面ボウルが忙しい朝には重宝します。このスッキリとした空間を実現しているのが隠された収納。「主人はいちばん時間をかけて計画していました」と奥様。
Photo of a medium sized contemporary cloakroom in Tokyo Suburbs with white tiles, beige floors, white worktops, a wallpapered ceiling, wallpapered walls, beaded cabinets, wood-effect tiles, white walls, porcelain flooring, a built in vanity unit, dark wood cabinets, an integrated sink and wooden worktops.
Photo of a medium sized contemporary cloakroom in Tokyo Suburbs with white tiles, beige floors, white worktops, a wallpapered ceiling, wallpapered walls, beaded cabinets, wood-effect tiles, white walls, porcelain flooring, a built in vanity unit, dark wood cabinets, an integrated sink and wooden worktops.

We actually made the bathroom smaller! We gained storage & character! Custom steel floating cabinet with local artist art panel in the vanity door. Concrete sink/countertop. Glass mosaic backsplash.
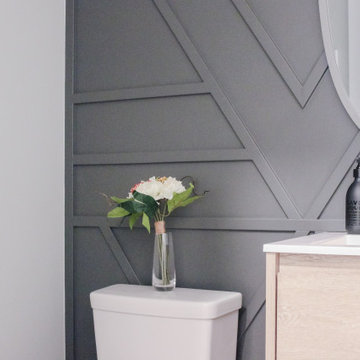
The client had an unfinished basement/laundry area and wanted the space re-organized to include a new powder room on their ground floor.
This is an example of a small modern cloakroom in Vancouver with flat-panel cabinets, light wood cabinets, a one-piece toilet, grey walls, porcelain flooring, an integrated sink, solid surface worktops, grey floors, white worktops and a floating vanity unit.
This is an example of a small modern cloakroom in Vancouver with flat-panel cabinets, light wood cabinets, a one-piece toilet, grey walls, porcelain flooring, an integrated sink, solid surface worktops, grey floors, white worktops and a floating vanity unit.

This project combines two existing studio apartments into a compact 800 sqft. live/work space for a young professional couple in the heart of Chelsea, New York.
The design required some creative space planning to meet the Owner’s requested program for an open plan solution with a private master bedroom suite and separate study that also allowed for entertaining small parties, including the ability to provide a sleeping space for guests.
The solution was to identify areas of overlap within the program that could be addressed with dual-function custom millwork pieces. A bar-stool counter at the open kitchen folds out to become a bench and dining table for formal entertaining. A custom desk folds down with a murphy bed to convert a private study into a guest bedroom area. A series of pocket door connecting the spaces provide both privacy to the master bedroom area when closed, and the option for a completely open layout when opened.
A carefully selected material palette brings a warm, tranquil feel to the space. Reclaimed teak floors run seamlessly through the main spaces to accentuate the open layout. Warm gray lacquered millwork, Centaurus granite slabs, and custom oxidized stainless steel details, give an elegant counterpoint to the natural teak floors. The master bedroom suite and study feature custom Afromosia millwork. The bathrooms are finished with cool toned ceramic tile, custom Afromosia vanities, and minimalist chrome fixtures. Custom LED lighting provides dynamic, energy efficient illumination throughout.
Photography: Mikiko Kikuyama
Cloakroom with Porcelain Flooring and an Integrated Sink Ideas and Designs
9