Cloakroom with Porcelain Flooring and an Integrated Sink Ideas and Designs
Refine by:
Budget
Sort by:Popular Today
81 - 100 of 768 photos
Item 1 of 3
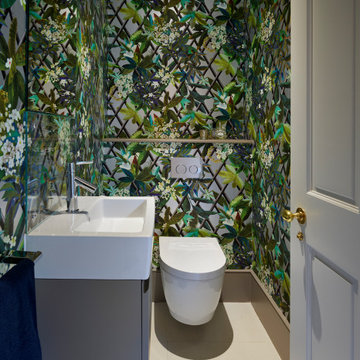
Inspiration for a medium sized contemporary cloakroom in London with flat-panel cabinets, medium wood cabinets, a wall mounted toilet, multi-coloured walls, porcelain flooring, an integrated sink, beige floors and white worktops.

This 1910 West Highlands home was so compartmentalized that you couldn't help to notice you were constantly entering a new room every 8-10 feet. There was also a 500 SF addition put on the back of the home to accommodate a living room, 3/4 bath, laundry room and back foyer - 350 SF of that was for the living room. Needless to say, the house needed to be gutted and replanned.
Kitchen+Dining+Laundry-Like most of these early 1900's homes, the kitchen was not the heartbeat of the home like they are today. This kitchen was tucked away in the back and smaller than any other social rooms in the house. We knocked out the walls of the dining room to expand and created an open floor plan suitable for any type of gathering. As a nod to the history of the home, we used butcherblock for all the countertops and shelving which was accented by tones of brass, dusty blues and light-warm greys. This room had no storage before so creating ample storage and a variety of storage types was a critical ask for the client. One of my favorite details is the blue crown that draws from one end of the space to the other, accenting a ceiling that was otherwise forgotten.
Primary Bath-This did not exist prior to the remodel and the client wanted a more neutral space with strong visual details. We split the walls in half with a datum line that transitions from penny gap molding to the tile in the shower. To provide some more visual drama, we did a chevron tile arrangement on the floor, gridded the shower enclosure for some deep contrast an array of brass and quartz to elevate the finishes.
Powder Bath-This is always a fun place to let your vision get out of the box a bit. All the elements were familiar to the space but modernized and more playful. The floor has a wood look tile in a herringbone arrangement, a navy vanity, gold fixtures that are all servants to the star of the room - the blue and white deco wall tile behind the vanity.
Full Bath-This was a quirky little bathroom that you'd always keep the door closed when guests are over. Now we have brought the blue tones into the space and accented it with bronze fixtures and a playful southwestern floor tile.
Living Room & Office-This room was too big for its own good and now serves multiple purposes. We condensed the space to provide a living area for the whole family plus other guests and left enough room to explain the space with floor cushions. The office was a bonus to the project as it provided privacy to a room that otherwise had none before.

Trent Teigen
Medium sized contemporary cloakroom in Los Angeles with stone tiles, porcelain flooring, an integrated sink, quartz worktops, open cabinets, beige cabinets, beige tiles, beige walls and beige floors.
Medium sized contemporary cloakroom in Los Angeles with stone tiles, porcelain flooring, an integrated sink, quartz worktops, open cabinets, beige cabinets, beige tiles, beige walls and beige floors.
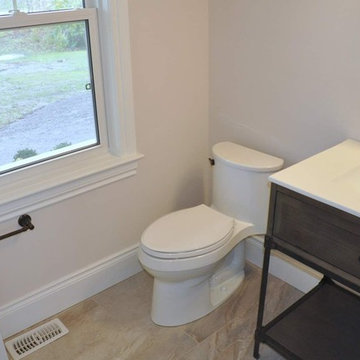
Inspiration for a small farmhouse cloakroom in Toronto with raised-panel cabinets, dark wood cabinets, grey walls, porcelain flooring, an integrated sink, solid surface worktops and a one-piece toilet.
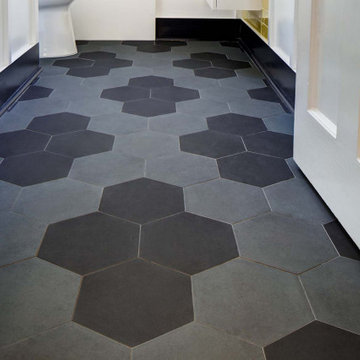
Small modern cloakroom in New York with flat-panel cabinets, white cabinets, a two-piece toilet, yellow tiles, ceramic tiles, white walls, porcelain flooring, an integrated sink, grey floors, a floating vanity unit and wallpapered walls.
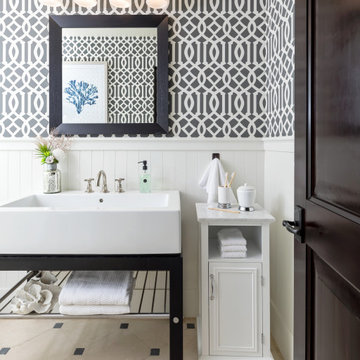
This is an example of a medium sized mediterranean cloakroom in Los Angeles with open cabinets, multi-coloured walls, porcelain flooring, an integrated sink, beige floors, a freestanding vanity unit and wainscoting.
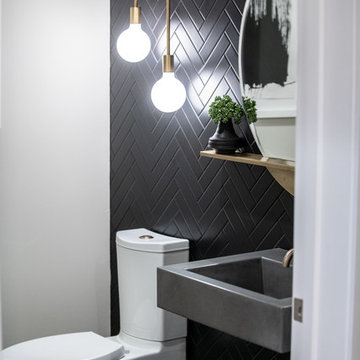
Powder Room
Medium sized retro cloakroom in Los Angeles with open cabinets, a two-piece toilet, black tiles, ceramic tiles, porcelain flooring, an integrated sink, concrete worktops, black floors, grey worktops, dark wood cabinets and black walls.
Medium sized retro cloakroom in Los Angeles with open cabinets, a two-piece toilet, black tiles, ceramic tiles, porcelain flooring, an integrated sink, concrete worktops, black floors, grey worktops, dark wood cabinets and black walls.
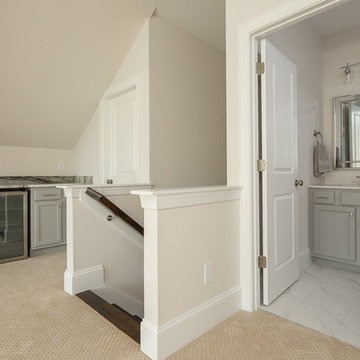
This is an example of a medium sized rural cloakroom in Raleigh with shaker cabinets, grey cabinets, a two-piece toilet, grey tiles, porcelain tiles, grey walls, porcelain flooring, an integrated sink, marble worktops, white floors and white worktops.

Updating of this Venice Beach bungalow home was a real treat. Timing was everything here since it was supposed to go on the market in 30day. (It took us 35days in total for a complete remodel).
The corner lot has a great front "beach bum" deck that was completely refinished and fenced for semi-private feel.
The entire house received a good refreshing paint including a new accent wall in the living room.
The kitchen was completely redo in a Modern vibe meets classical farmhouse with the labyrinth backsplash and reclaimed wood floating shelves.
Notice also the rugged concrete look quartz countertop.
A small new powder room was created from an old closet space, funky street art walls tiles and the gold fixtures with a blue vanity once again are a perfect example of modern meets farmhouse.
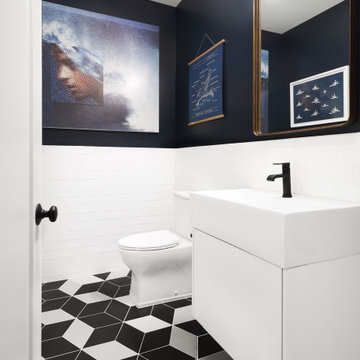
Urban cloakroom in Other with flat-panel cabinets, white cabinets, a two-piece toilet, white tiles, ceramic tiles, blue walls, porcelain flooring, an integrated sink, multi-coloured floors, white worktops and a floating vanity unit.
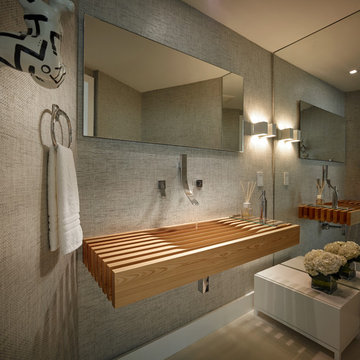
CH Construction group
This is an example of a small contemporary cloakroom in Miami with grey walls, porcelain flooring, an integrated sink, wooden worktops, beige floors and brown worktops.
This is an example of a small contemporary cloakroom in Miami with grey walls, porcelain flooring, an integrated sink, wooden worktops, beige floors and brown worktops.
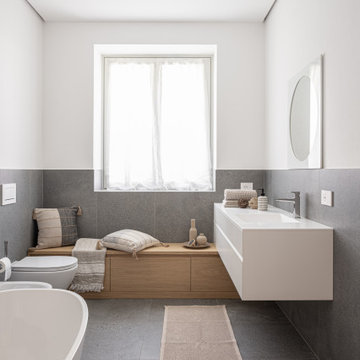
Bagno principale con vasca free standing in krion. Mobile sospeso in krion con lavabo integrato e cassettoni, in appoggio su una panchetta contenitiva in legno che corre sulla parete di fondo.
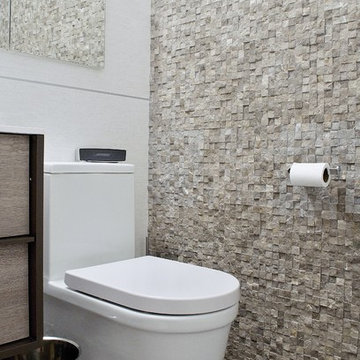
Complete Bathroom Renovation & Remodel
Inspiration for a small modern cloakroom in New York with an integrated sink, flat-panel cabinets, light wood cabinets, a one-piece toilet, grey tiles, stone tiles, brown walls and porcelain flooring.
Inspiration for a small modern cloakroom in New York with an integrated sink, flat-panel cabinets, light wood cabinets, a one-piece toilet, grey tiles, stone tiles, brown walls and porcelain flooring.
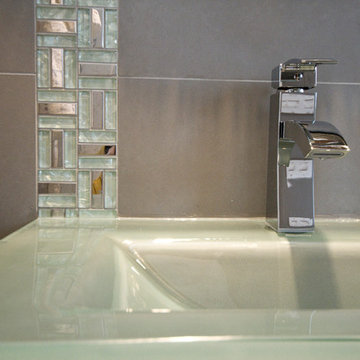
Powder Room - After Photo
Design ideas for a small contemporary cloakroom in Montreal with flat-panel cabinets, dark wood cabinets, a two-piece toilet, beige tiles, porcelain tiles, beige walls, porcelain flooring, an integrated sink and glass worktops.
Design ideas for a small contemporary cloakroom in Montreal with flat-panel cabinets, dark wood cabinets, a two-piece toilet, beige tiles, porcelain tiles, beige walls, porcelain flooring, an integrated sink and glass worktops.
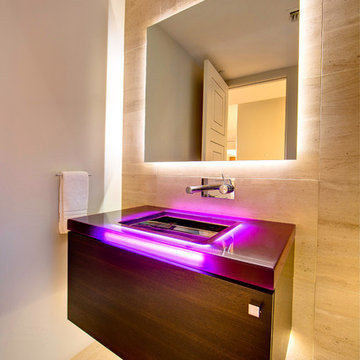
Photography by Illya
Medium sized contemporary cloakroom in Phoenix with flat-panel cabinets, dark wood cabinets, a one-piece toilet, beige tiles, porcelain tiles, white walls, porcelain flooring, an integrated sink, engineered stone worktops, beige floors and red worktops.
Medium sized contemporary cloakroom in Phoenix with flat-panel cabinets, dark wood cabinets, a one-piece toilet, beige tiles, porcelain tiles, white walls, porcelain flooring, an integrated sink, engineered stone worktops, beige floors and red worktops.
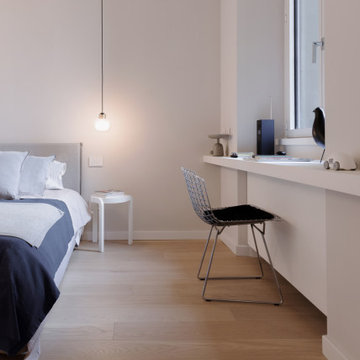
This is an example of a large contemporary cloakroom with flat-panel cabinets, light wood cabinets, a wall mounted toilet, white tiles, porcelain tiles, white walls, porcelain flooring, an integrated sink, solid surface worktops, white floors, white worktops and a floating vanity unit.
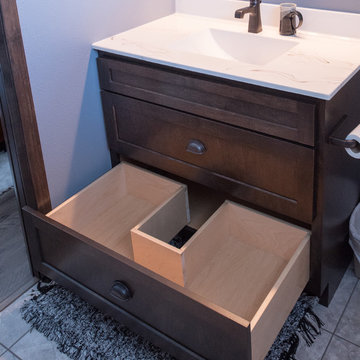
Denise Baur Photography
Design ideas for a large rustic cloakroom in Minneapolis with shaker cabinets, dark wood cabinets, a two-piece toilet, grey walls, porcelain flooring, an integrated sink, marble worktops and beige floors.
Design ideas for a large rustic cloakroom in Minneapolis with shaker cabinets, dark wood cabinets, a two-piece toilet, grey walls, porcelain flooring, an integrated sink, marble worktops and beige floors.
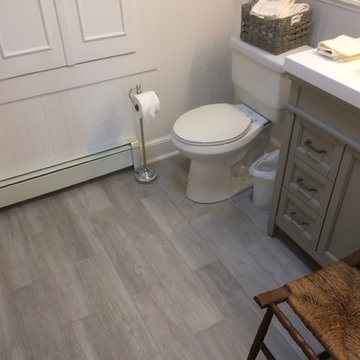
This is an example of a small classic cloakroom in Boston with recessed-panel cabinets, grey cabinets, a two-piece toilet, grey walls, porcelain flooring, an integrated sink, solid surface worktops and grey floors.
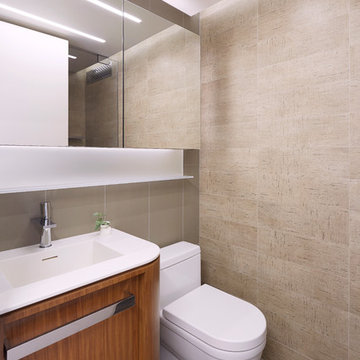
This project combines two existing studio apartments into a compact 800 sqft. live/work space for a young professional couple in the heart of Chelsea, New York.
The design required some creative space planning to meet the Owner’s requested program for an open plan solution with a private master bedroom suite and separate study that also allowed for entertaining small parties, including the ability to provide a sleeping space for guests.
The solution was to identify areas of overlap within the program that could be addressed with dual-function custom millwork pieces. A bar-stool counter at the open kitchen folds out to become a bench and dining table for formal entertaining. A custom desk folds down with a murphy bed to convert a private study into a guest bedroom area. A series of pocket door connecting the spaces provide both privacy to the master bedroom area when closed, and the option for a completely open layout when opened.
A carefully selected material palette brings a warm, tranquil feel to the space. Reclaimed teak floors run seamlessly through the main spaces to accentuate the open layout. Warm gray lacquered millwork, Centaurus granite slabs, and custom oxidized stainless steel details, give an elegant counterpoint to the natural teak floors. The master bedroom suite and study feature custom Afromosia millwork. The bathrooms are finished with cool toned ceramic tile, custom Afromosia vanities, and minimalist chrome fixtures. Custom LED lighting provides dynamic, energy efficient illumination throughout.
Photography: Mikiko Kikuyama
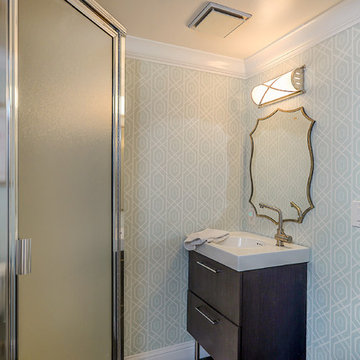
Design ideas for a small traditional cloakroom in Santa Barbara with flat-panel cabinets, dark wood cabinets, a two-piece toilet, blue walls, porcelain flooring, an integrated sink, solid surface worktops, grey floors and white worktops.
Cloakroom with Porcelain Flooring and an Integrated Sink Ideas and Designs
5