Cloakroom with Porcelain Flooring and an Integrated Sink Ideas and Designs
Refine by:
Budget
Sort by:Popular Today
41 - 60 of 768 photos
Item 1 of 3
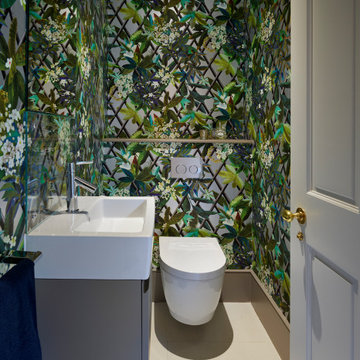
Inspiration for a medium sized contemporary cloakroom in London with flat-panel cabinets, medium wood cabinets, a wall mounted toilet, multi-coloured walls, porcelain flooring, an integrated sink, beige floors and white worktops.
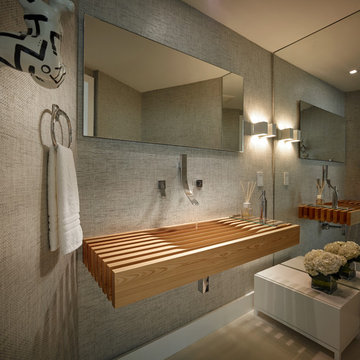
CH Construction group
This is an example of a small contemporary cloakroom in Miami with grey walls, porcelain flooring, an integrated sink, wooden worktops, beige floors and brown worktops.
This is an example of a small contemporary cloakroom in Miami with grey walls, porcelain flooring, an integrated sink, wooden worktops, beige floors and brown worktops.
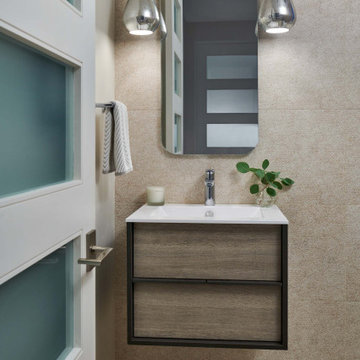
This is an example of a small contemporary cloakroom in Denver with flat-panel cabinets, medium wood cabinets, cement tiles, grey walls, porcelain flooring, an integrated sink, solid surface worktops, beige floors, white worktops and a floating vanity unit.
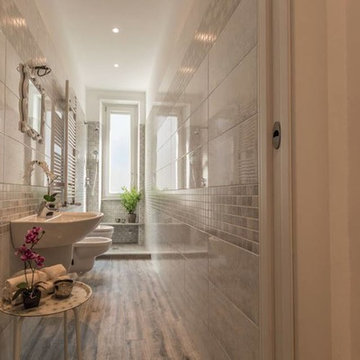
Il bagno è molto gradevole, ben ristrutturato, con belle piastrelle.
Un tocco da stabilimento termale ha dato quel quid in più che mancava.
Foto e allestimento di Vivien Cameron-Curry
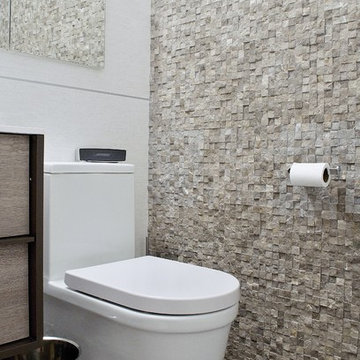
Complete Bathroom Renovation & Remodel
Inspiration for a small modern cloakroom in New York with an integrated sink, flat-panel cabinets, light wood cabinets, a one-piece toilet, grey tiles, stone tiles, brown walls and porcelain flooring.
Inspiration for a small modern cloakroom in New York with an integrated sink, flat-panel cabinets, light wood cabinets, a one-piece toilet, grey tiles, stone tiles, brown walls and porcelain flooring.
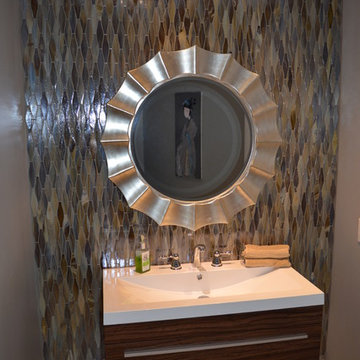
Original powder room & laundry room was totally gutted and opened up to create an modern & inviting powder room with a stained-glass tile accent wall.
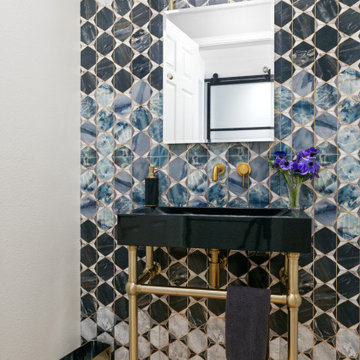
This contemporary powder room has just the right sparkle and color to create an exciting space. Free standing black marble vanity and gold accents add glamour. The large format porcelain wall tile treatment provides the distinctive design element.

This is an example of a small traditional cloakroom in Toronto with freestanding cabinets, black cabinets, a one-piece toilet, white tiles, marble tiles, purple walls, porcelain flooring, an integrated sink, engineered stone worktops, black floors and white worktops.
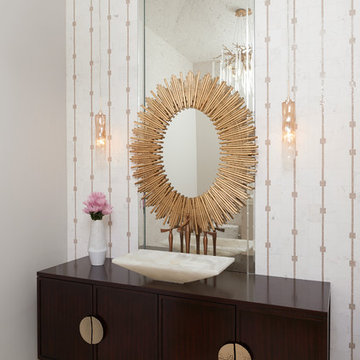
Inspiration for a medium sized contemporary cloakroom in Detroit with freestanding cabinets, dark wood cabinets, a one-piece toilet, grey walls, porcelain flooring, an integrated sink, wooden worktops and beige floors.
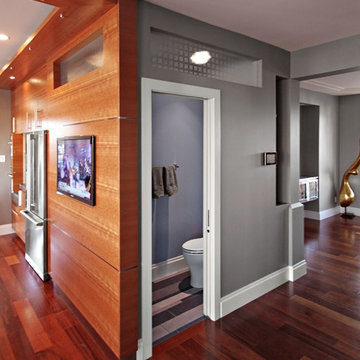
We actually made the bathroom smaller! We gained storage & character! Custom steel floating cabinet with local artist art panel in the vanity door. Concrete sink/countertop. Glass mosaic backsplash.
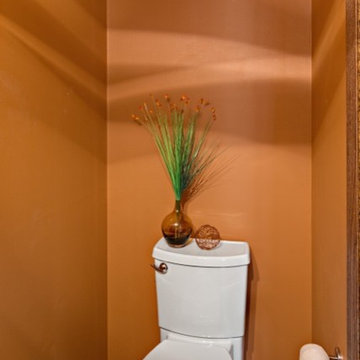
Ehlen Creative Communications
This is an example of a small modern cloakroom in Minneapolis with an integrated sink, flat-panel cabinets, medium wood cabinets, a two-piece toilet, orange walls, porcelain flooring and grey tiles.
This is an example of a small modern cloakroom in Minneapolis with an integrated sink, flat-panel cabinets, medium wood cabinets, a two-piece toilet, orange walls, porcelain flooring and grey tiles.
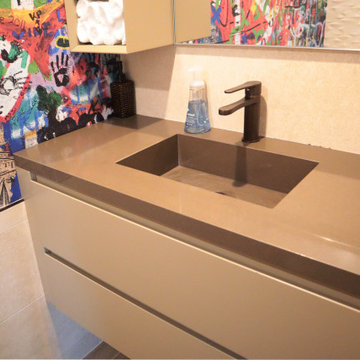
Design ideas for a small contemporary cloakroom in Los Angeles with flat-panel cabinets, beige cabinets, a one-piece toilet, beige tiles, porcelain tiles, white walls, porcelain flooring, an integrated sink, engineered stone worktops, brown floors, beige worktops and a floating vanity unit.
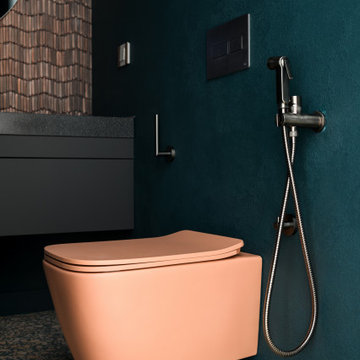
Inspiration for a medium sized contemporary cloakroom in Novosibirsk with flat-panel cabinets, grey cabinets, a wall mounted toilet, pink tiles, metal tiles, green walls, porcelain flooring, an integrated sink, solid surface worktops, multi-coloured floors, grey worktops and a floating vanity unit.
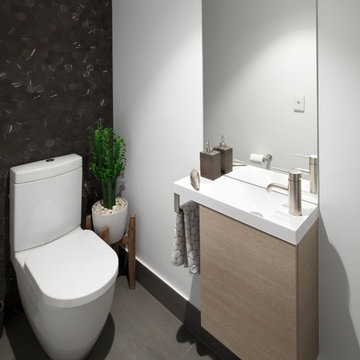
Photo of a small modern cloakroom in Sydney with flat-panel cabinets, light wood cabinets, a two-piece toilet, white tiles, ceramic tiles, white walls, porcelain flooring, an integrated sink, solid surface worktops, grey floors and white worktops.
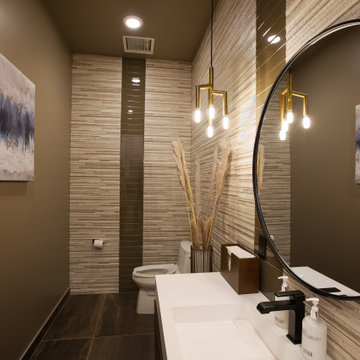
This beautiful powder room is filled with so much warmth...from the paint color to the floor to ceiling wall tiles in a gorgeous mix of porcelain & glass!

Modern Powder Room Charcoal Black Vanity Sink Black Tile Backsplash, wood flat panels design By Darash
This is an example of a large modern cloakroom in Austin with flat-panel cabinets, a one-piece toilet, porcelain flooring, white worktops, a floating vanity unit, a drop ceiling, panelled walls, black cabinets, black tiles, ceramic tiles, black walls, an integrated sink, concrete worktops and brown floors.
This is an example of a large modern cloakroom in Austin with flat-panel cabinets, a one-piece toilet, porcelain flooring, white worktops, a floating vanity unit, a drop ceiling, panelled walls, black cabinets, black tiles, ceramic tiles, black walls, an integrated sink, concrete worktops and brown floors.
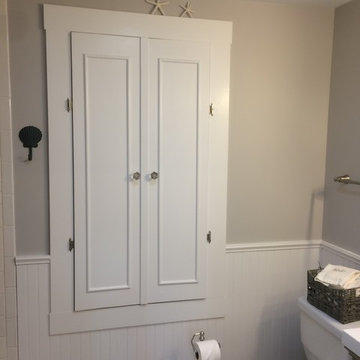
Photo of a small classic cloakroom in Boston with recessed-panel cabinets, grey cabinets, a two-piece toilet, grey walls, porcelain flooring, an integrated sink, solid surface worktops and grey floors.
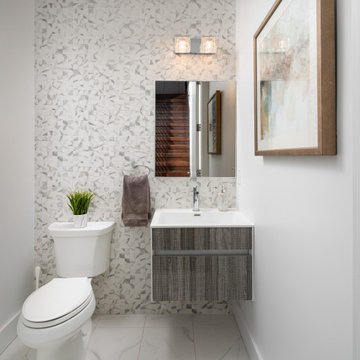
Small contemporary cloakroom in New York with flat-panel cabinets, grey cabinets, a one-piece toilet, white walls, porcelain flooring, an integrated sink, white worktops and a floating vanity unit.

Photo of a small beach style cloakroom in Minneapolis with shaker cabinets, medium wood cabinets, a two-piece toilet, blue tiles, ceramic tiles, blue walls, porcelain flooring, an integrated sink, solid surface worktops, blue floors, white worktops and a freestanding vanity unit.

Above and Beyond is the third residence in a four-home collection in Paradise Valley, Arizona. Originally the site of the abandoned Kachina Elementary School, the infill community, appropriately named Kachina Estates, embraces the remarkable views of Camelback Mountain.
Nestled into an acre sized pie shaped cul-de-sac lot, the lot geometry and front facing view orientation created a remarkable privacy challenge and influenced the forward facing facade and massing. An iconic, stone-clad massing wall element rests within an oversized south-facing fenestration, creating separation and privacy while affording views “above and beyond.”
Above and Beyond has Mid-Century DNA married with a larger sense of mass and scale. The pool pavilion bridges from the main residence to a guest casita which visually completes the need for protection and privacy from street and solar exposure.
The pie-shaped lot which tapered to the south created a challenge to harvest south light. This was one of the largest spatial organization influencers for the design. The design undulates to embrace south sun and organically creates remarkable outdoor living spaces.
This modernist home has a palate of granite and limestone wall cladding, plaster, and a painted metal fascia. The wall cladding seamlessly enters and exits the architecture affording interior and exterior continuity.
Kachina Estates was named an Award of Merit winner at the 2019 Gold Nugget Awards in the category of Best Residential Detached Collection of the Year. The annual awards ceremony was held at the Pacific Coast Builders Conference in San Francisco, CA in May 2019.
Project Details: Above and Beyond
Architecture: Drewett Works
Developer/Builder: Bedbrock Developers
Interior Design: Est Est
Land Planner/Civil Engineer: CVL Consultants
Photography: Dino Tonn and Steven Thompson
Awards:
Gold Nugget Award of Merit - Kachina Estates - Residential Detached Collection of the Year
Cloakroom with Porcelain Flooring and an Integrated Sink Ideas and Designs
3