Cloakroom with Porcelain Flooring and Marble Worktops Ideas and Designs
Refine by:
Budget
Sort by:Popular Today
1 - 20 of 644 photos
Item 1 of 3

A complete remodel of this beautiful home, featuring stunning navy blue cabinets and elegant gold fixtures that perfectly complement the brightness of the marble countertops. The ceramic tile walls add a unique texture to the design, while the porcelain hexagon flooring adds an element of sophistication that perfectly completes the whole look.

Small and stylish powder room remodel in Bellevue, Washington. It is hard to tell from the photo but the wallpaper is a very light blush color which adds an element of surprise and warmth to the space.

Wall hung vanity in Walnut with Tech Light pendants. Stone wall in ledgestone marble.
Photo of a large modern cloakroom in Seattle with flat-panel cabinets, dark wood cabinets, a two-piece toilet, black and white tiles, stone tiles, beige walls, porcelain flooring, a built-in sink, marble worktops, grey floors and black worktops.
Photo of a large modern cloakroom in Seattle with flat-panel cabinets, dark wood cabinets, a two-piece toilet, black and white tiles, stone tiles, beige walls, porcelain flooring, a built-in sink, marble worktops, grey floors and black worktops.
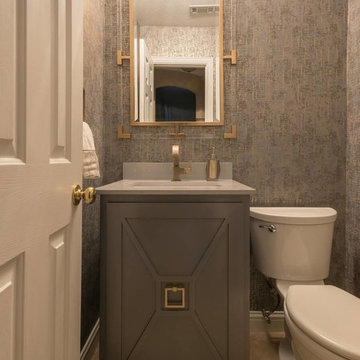
Michael Hunter
This is an example of a small modern cloakroom in Dallas with recessed-panel cabinets, grey cabinets, a one-piece toilet, a submerged sink, marble worktops, multi-coloured walls, porcelain flooring and grey floors.
This is an example of a small modern cloakroom in Dallas with recessed-panel cabinets, grey cabinets, a one-piece toilet, a submerged sink, marble worktops, multi-coloured walls, porcelain flooring and grey floors.

Photo of a small contemporary cloakroom in Phoenix with freestanding cabinets, grey cabinets, a two-piece toilet, grey tiles, marble tiles, grey walls, porcelain flooring, a trough sink, marble worktops, grey floors and grey worktops.
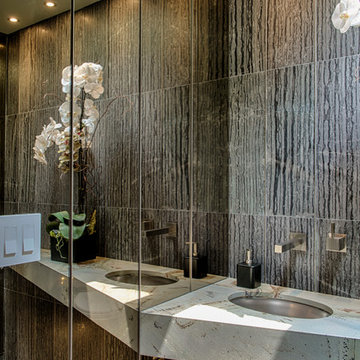
Design ideas for a small contemporary cloakroom in Los Angeles with a wall mounted toilet, grey tiles, porcelain tiles, grey walls, porcelain flooring, a submerged sink, marble worktops and grey floors.

Small contemporary cloakroom in New York with flat-panel cabinets, grey cabinets, multi-coloured walls, porcelain flooring, an integrated sink, marble worktops, brown floors and grey worktops.

A wall-mounted walnut vanity with marble sink and white textured wall tile in the powder room complement the wood millwork and brick fireplace in the adjacent family and living rooms.
© Jeffrey Totaro, photographer
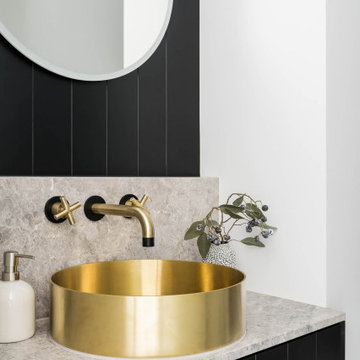
Medium sized contemporary cloakroom in Melbourne with black cabinets, a wall mounted toilet, porcelain flooring, a vessel sink, marble worktops, grey floors, grey worktops and a floating vanity unit.
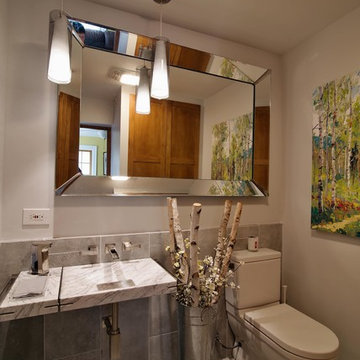
Medium sized contemporary cloakroom in Chicago with a two-piece toilet, grey tiles, porcelain tiles, grey walls, porcelain flooring, an integrated sink, marble worktops, grey floors and white worktops.
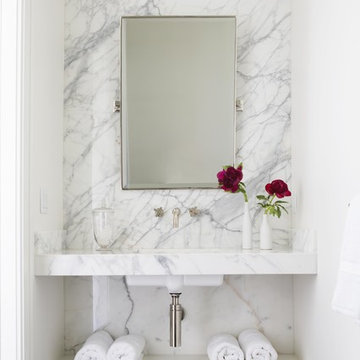
Photo of a small classic cloakroom in New York with grey tiles, white tiles, marble tiles, white walls, porcelain flooring, a submerged sink, marble worktops and black floors.
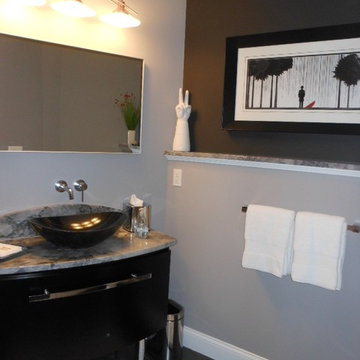
This bathroom has a ledge with a charcoal accent wall to add drama to the sleek contemporary styling.
Medium sized contemporary cloakroom in DC Metro with a vessel sink, flat-panel cabinets, black cabinets, marble worktops, grey walls and porcelain flooring.
Medium sized contemporary cloakroom in DC Metro with a vessel sink, flat-panel cabinets, black cabinets, marble worktops, grey walls and porcelain flooring.
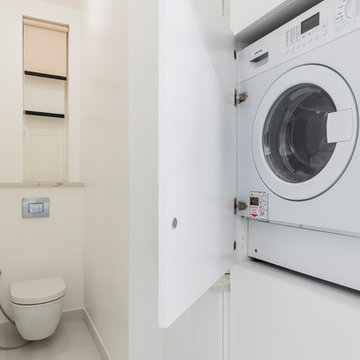
Guest toilet with bespoke, high gloss, white joinery. Marble top and a bowl sink.
Wall mounted toilet.
Photo by Chris Snook
Inspiration for a small contemporary cloakroom in London with flat-panel cabinets, white cabinets, a wall mounted toilet, white tiles, white walls, porcelain flooring, a vessel sink, marble worktops, grey floors and grey worktops.
Inspiration for a small contemporary cloakroom in London with flat-panel cabinets, white cabinets, a wall mounted toilet, white tiles, white walls, porcelain flooring, a vessel sink, marble worktops, grey floors and grey worktops.
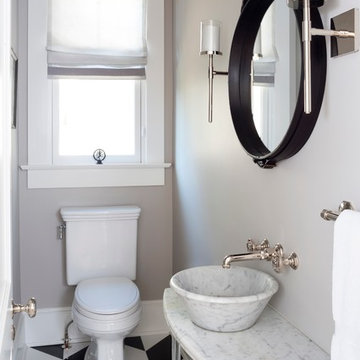
Stacy Zarin Goldberg
Photo of a small contemporary cloakroom in DC Metro with a two-piece toilet, black and white tiles, grey walls, porcelain flooring, a vessel sink and marble worktops.
Photo of a small contemporary cloakroom in DC Metro with a two-piece toilet, black and white tiles, grey walls, porcelain flooring, a vessel sink and marble worktops.

This 1930's Barrington Hills farmhouse was in need of some TLC when it was purchased by this southern family of five who planned to make it their new home. The renovation taken on by Advance Design Studio's designer Scott Christensen and master carpenter Justin Davis included a custom porch, custom built in cabinetry in the living room and children's bedrooms, 2 children's on-suite baths, a guest powder room, a fabulous new master bath with custom closet and makeup area, a new upstairs laundry room, a workout basement, a mud room, new flooring and custom wainscot stairs with planked walls and ceilings throughout the home.
The home's original mechanicals were in dire need of updating, so HVAC, plumbing and electrical were all replaced with newer materials and equipment. A dramatic change to the exterior took place with the addition of a quaint standing seam metal roofed farmhouse porch perfect for sipping lemonade on a lazy hot summer day.
In addition to the changes to the home, a guest house on the property underwent a major transformation as well. Newly outfitted with updated gas and electric, a new stacking washer/dryer space was created along with an updated bath complete with a glass enclosed shower, something the bath did not previously have. A beautiful kitchenette with ample cabinetry space, refrigeration and a sink was transformed as well to provide all the comforts of home for guests visiting at the classic cottage retreat.
The biggest design challenge was to keep in line with the charm the old home possessed, all the while giving the family all the convenience and efficiency of modern functioning amenities. One of the most interesting uses of material was the porcelain "wood-looking" tile used in all the baths and most of the home's common areas. All the efficiency of porcelain tile, with the nostalgic look and feel of worn and weathered hardwood floors. The home’s casual entry has an 8" rustic antique barn wood look porcelain tile in a rich brown to create a warm and welcoming first impression.
Painted distressed cabinetry in muted shades of gray/green was used in the powder room to bring out the rustic feel of the space which was accentuated with wood planked walls and ceilings. Fresh white painted shaker cabinetry was used throughout the rest of the rooms, accentuated by bright chrome fixtures and muted pastel tones to create a calm and relaxing feeling throughout the home.
Custom cabinetry was designed and built by Advance Design specifically for a large 70” TV in the living room, for each of the children’s bedroom’s built in storage, custom closets, and book shelves, and for a mudroom fit with custom niches for each family member by name.
The ample master bath was fitted with double vanity areas in white. A generous shower with a bench features classic white subway tiles and light blue/green glass accents, as well as a large free standing soaking tub nestled under a window with double sconces to dim while relaxing in a luxurious bath. A custom classic white bookcase for plush towels greets you as you enter the sanctuary bath.

A small powder room gets a punch of classic style. A furniture vanity and matching marble top gives the space a vintage feel, while the lighting and mirror gives the space a contemporary feel.
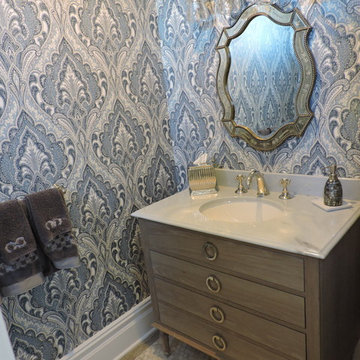
Photo of a medium sized classic cloakroom in Other with freestanding cabinets, light wood cabinets, blue walls, porcelain flooring, marble worktops, beige floors and white worktops.

Large classic cloakroom in Chicago with raised-panel cabinets, light wood cabinets, a two-piece toilet, mirror tiles, beige walls, porcelain flooring, a submerged sink, marble worktops and beige floors.
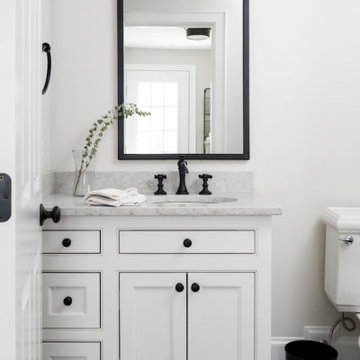
This is an example of a medium sized contemporary cloakroom in Boston with freestanding cabinets, white cabinets, a two-piece toilet, grey walls, porcelain flooring, a submerged sink, marble worktops, brown floors and grey worktops.
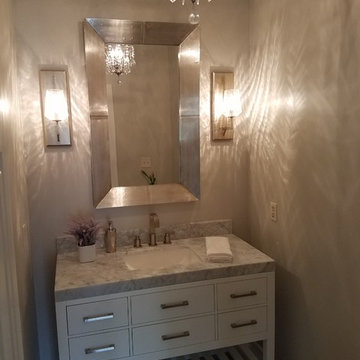
This is the "after" of the powder room.
Small traditional cloakroom in Atlanta with flat-panel cabinets, white cabinets, a two-piece toilet, grey walls, porcelain flooring, a submerged sink, marble worktops, grey floors and grey worktops.
Small traditional cloakroom in Atlanta with flat-panel cabinets, white cabinets, a two-piece toilet, grey walls, porcelain flooring, a submerged sink, marble worktops, grey floors and grey worktops.
Cloakroom with Porcelain Flooring and Marble Worktops Ideas and Designs
1