Cloakroom with Porcelain Flooring and Marble Worktops Ideas and Designs
Refine by:
Budget
Sort by:Popular Today
121 - 140 of 644 photos
Item 1 of 3

Herringbone brick tile flooring, SW Mount Etna green shiplap, pottery barn vanity, signature hardware faucet, 60" vanity mirror, and striking wallpaper make for a perfect combination in this modern farmhouse powder bath.
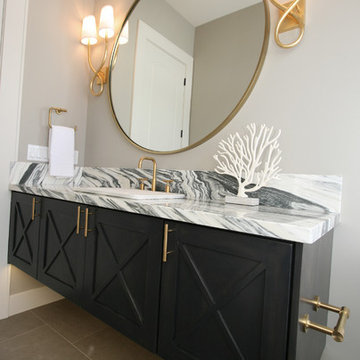
This fun Powder room features a custom black stained floating vanity with X-detail on the doors and an oversized West Elm round, gold mirror. The Kohler Purist gold faucet and hardware really pop.
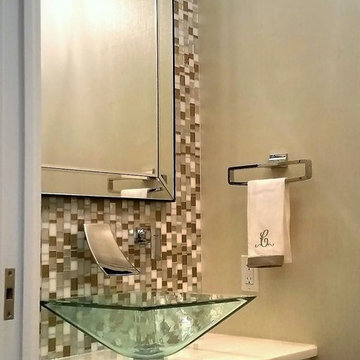
Hidden below the stairs and behind a pocket door, the Powder Room is a little gem. An glass tile accent wall features a glass vessel sink with a polished chrome waterfall faucet with textured wallpaper for a bit of sparkle.

This Arts and Crafts century home in the heart of Toronto needed brightening and a few structural changes. The client wanted a powder room on the main floor where none existed, a larger coat closet, to increase the opening from her kitchen into her dining room and to completely renovate her kitchen. Along with several other updates, this house came together in such an amazing way. The home is bright and happy, the kitchen is functional with a build-in dinette, and a long island. The renovated dining area is home to stunning built-in cabinetry to showcase the client's pretty collectibles, the light fixtures are works of art and the powder room in a jewel in the center of the home. The unique finishes, including the powder room wallpaper, the antique crystal door knobs, a picket backsplash and unique colours come together with respect to the home's original architecture and style, and an updated look that works for today's modern homeowner. Custom chairs, velvet barstools and freshly painted spaces bring additional moments of well thought out design elements. Mostly, we love that the kitchen, although it appears white, is really a very light gray green called Titanium, looking soft and warm in this new and updated space.
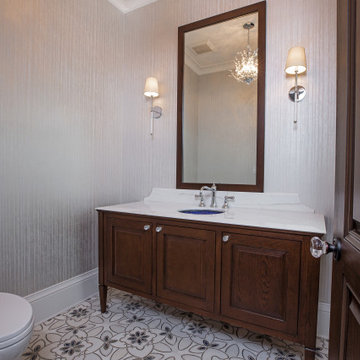
Inspiration for a large traditional cloakroom in Miami with raised-panel cabinets, dark wood cabinets, a two-piece toilet, grey tiles, grey walls, porcelain flooring, a submerged sink, marble worktops, multi-coloured floors and white worktops.

Inspiration for a small traditional cloakroom in Portland with shaker cabinets, white cabinets, a one-piece toilet, blue walls, porcelain flooring, an integrated sink, marble worktops, grey floors, grey worktops, a freestanding vanity unit and wallpapered walls.
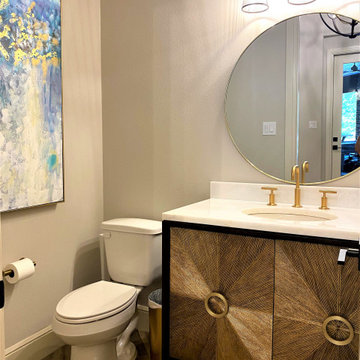
Design ideas for a medium sized classic cloakroom in Houston with a two-piece toilet, grey walls, porcelain flooring, a submerged sink, marble worktops, white worktops and a freestanding vanity unit.
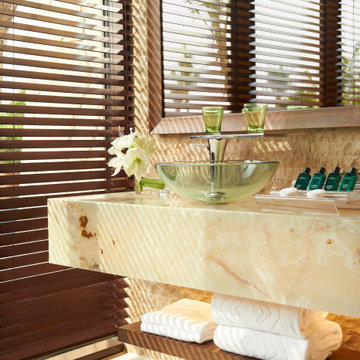
Resort Style powder room in a private beach villa in Dubai
This is an example of a medium sized world-inspired cloakroom in Other with beige tiles, porcelain tiles, beige walls, porcelain flooring, a vessel sink, marble worktops, white floors and beige worktops.
This is an example of a medium sized world-inspired cloakroom in Other with beige tiles, porcelain tiles, beige walls, porcelain flooring, a vessel sink, marble worktops, white floors and beige worktops.
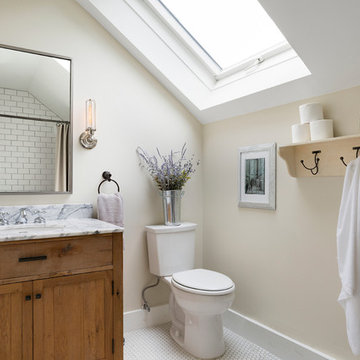
Medium sized classic cloakroom in Minneapolis with recessed-panel cabinets, medium wood cabinets, a two-piece toilet, white tiles, metro tiles, beige walls, porcelain flooring, a submerged sink, marble worktops and white floors.
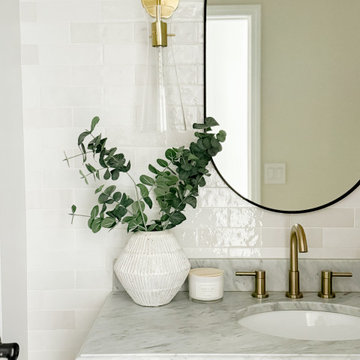
A light and airy modern organic main floor that features crisp white built-ins that are thoughtfully curated, warm wood tones for balance, and brass hardware and lighting for contrast.
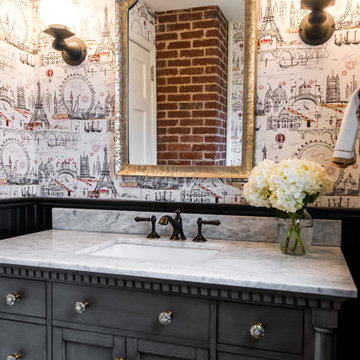
The Paris inspired bathroom is a showstopper for guests! A standard vanity was used and we swapped out the hardware with these mother-of-pearl brass knobs. This powder room includes black beadboard, black and white floor tile, marble vanity top, wallpaper, wall sconces, and a decorative mirror.

Modern custom powder room design
Inspiration for a small modern cloakroom in Phoenix with black cabinets, a one-piece toilet, limestone tiles, porcelain flooring, a submerged sink, marble worktops, black floors, black worktops and a floating vanity unit.
Inspiration for a small modern cloakroom in Phoenix with black cabinets, a one-piece toilet, limestone tiles, porcelain flooring, a submerged sink, marble worktops, black floors, black worktops and a floating vanity unit.
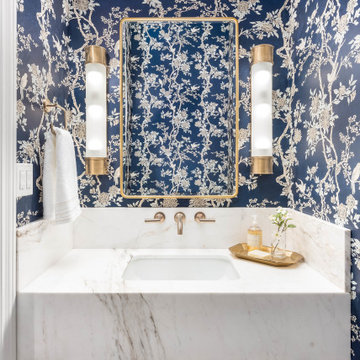
Inspiration for a small cloakroom in Salt Lake City with white cabinets, porcelain flooring, a submerged sink, marble worktops, multi-coloured floors, white worktops, a floating vanity unit and wallpapered walls.
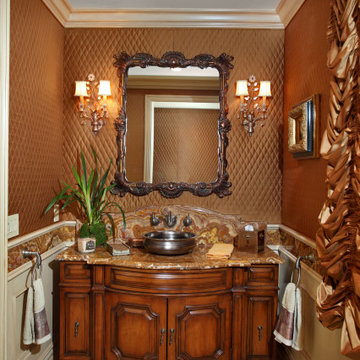
This is an example of a small mediterranean cloakroom in Orange County with freestanding cabinets, dark wood cabinets, multi-coloured walls, porcelain flooring, marble worktops, white floors and multi-coloured worktops.
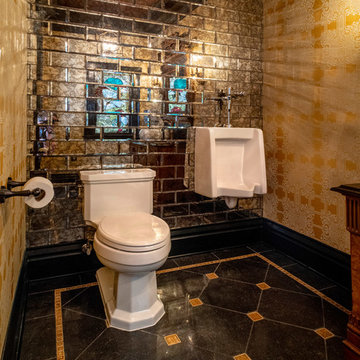
Rick Lee Photo
Victorian cloakroom in Other with freestanding cabinets, light wood cabinets, a two-piece toilet, mirror tiles, yellow walls, porcelain flooring, a vessel sink, marble worktops, grey floors and black worktops.
Victorian cloakroom in Other with freestanding cabinets, light wood cabinets, a two-piece toilet, mirror tiles, yellow walls, porcelain flooring, a vessel sink, marble worktops, grey floors and black worktops.
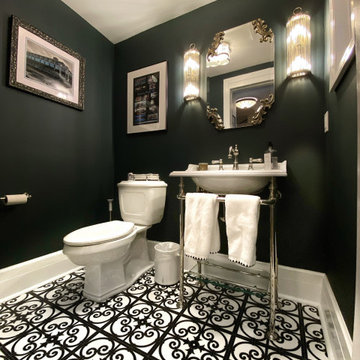
Inspiration for a medium sized classic cloakroom in New York with white cabinets, a two-piece toilet, black walls, porcelain flooring, a console sink, marble worktops, multi-coloured floors, white worktops and a freestanding vanity unit.
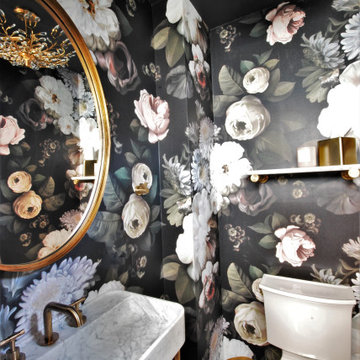
Photo of a small traditional cloakroom in Philadelphia with white cabinets, a two-piece toilet, black walls, porcelain flooring, an integrated sink, marble worktops, black floors, white worktops, a floating vanity unit and wallpapered walls.

refinishing the powder room with paint, flooring, styling and new vanity brought it back to life
This is an example of a small classic cloakroom in Philadelphia with recessed-panel cabinets, blue cabinets, a two-piece toilet, grey walls, porcelain flooring, a built-in sink, marble worktops, grey floors and white worktops.
This is an example of a small classic cloakroom in Philadelphia with recessed-panel cabinets, blue cabinets, a two-piece toilet, grey walls, porcelain flooring, a built-in sink, marble worktops, grey floors and white worktops.
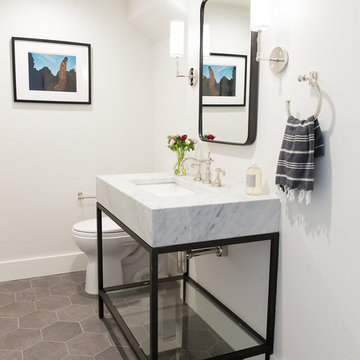
Photo by Megan Caudill
Classic cloakroom in San Francisco with open cabinets, black cabinets, white walls, porcelain flooring, a submerged sink, marble worktops and grey floors.
Classic cloakroom in San Francisco with open cabinets, black cabinets, white walls, porcelain flooring, a submerged sink, marble worktops and grey floors.
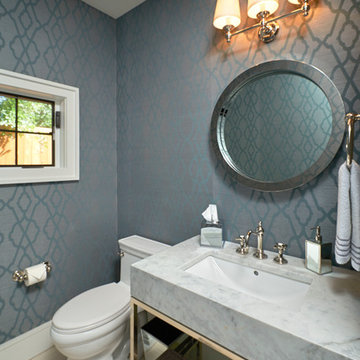
Vic Moss
Photo of a small traditional cloakroom in Denver with a submerged sink, open cabinets, marble worktops, a two-piece toilet, beige tiles, blue walls and porcelain flooring.
Photo of a small traditional cloakroom in Denver with a submerged sink, open cabinets, marble worktops, a two-piece toilet, beige tiles, blue walls and porcelain flooring.
Cloakroom with Porcelain Flooring and Marble Worktops Ideas and Designs
7