Cloakroom with Porcelain Tiles and a Vessel Sink Ideas and Designs
Refine by:
Budget
Sort by:Popular Today
81 - 100 of 1,158 photos
Item 1 of 3
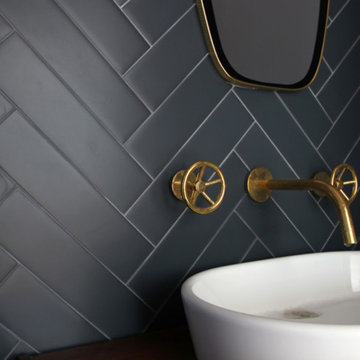
Photo of a medium sized contemporary cloakroom in Los Angeles with black tiles, porcelain tiles, black walls and a vessel sink.
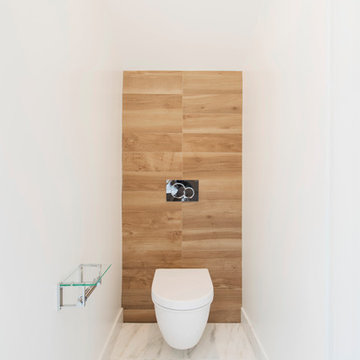
Photo of a large contemporary cloakroom in San Francisco with flat-panel cabinets, dark wood cabinets, a wall mounted toilet, brown tiles, porcelain tiles, white walls, marble flooring, a vessel sink, engineered stone worktops and white floors.
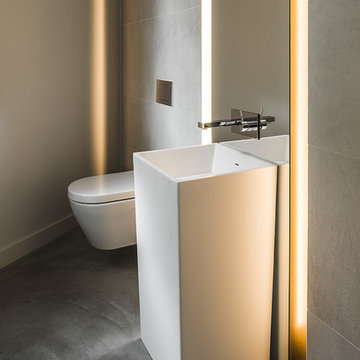
Joshua Lawrence
Design ideas for a medium sized contemporary cloakroom in Vancouver with a vessel sink, a wall mounted toilet, grey tiles, porcelain tiles, grey walls and concrete flooring.
Design ideas for a medium sized contemporary cloakroom in Vancouver with a vessel sink, a wall mounted toilet, grey tiles, porcelain tiles, grey walls and concrete flooring.
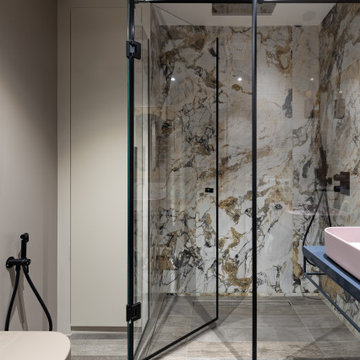
Санузел с душевой и отделкой мрамором. цветная раковина на цветной столешнице
This is an example of a medium sized contemporary cloakroom in Saint Petersburg with a wall mounted toilet, beige tiles, porcelain tiles, beige walls, ceramic flooring, a vessel sink, solid surface worktops, grey floors, blue worktops, feature lighting and a floating vanity unit.
This is an example of a medium sized contemporary cloakroom in Saint Petersburg with a wall mounted toilet, beige tiles, porcelain tiles, beige walls, ceramic flooring, a vessel sink, solid surface worktops, grey floors, blue worktops, feature lighting and a floating vanity unit.
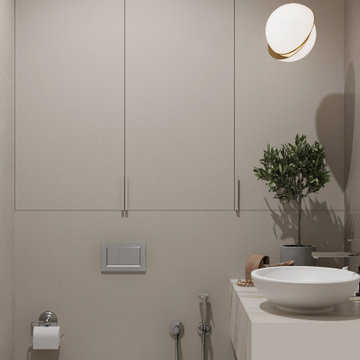
Design ideas for a medium sized contemporary cloakroom in Other with flat-panel cabinets, white cabinets, a wall mounted toilet, beige tiles, porcelain tiles, beige walls, porcelain flooring, a vessel sink, solid surface worktops, brown floors, white worktops and a floating vanity unit.
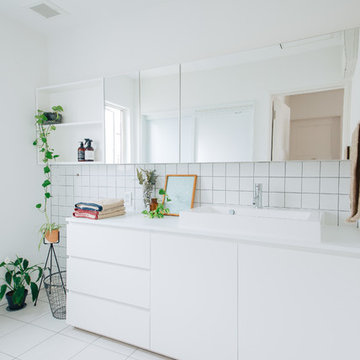
広々とした洗面室も白で統一
ミラー一部には収納可能なスペースもあります
Design ideas for a scandinavian cloakroom in Other with flat-panel cabinets, white cabinets, white tiles, porcelain tiles, white walls, porcelain flooring, a vessel sink, white floors and white worktops.
Design ideas for a scandinavian cloakroom in Other with flat-panel cabinets, white cabinets, white tiles, porcelain tiles, white walls, porcelain flooring, a vessel sink, white floors and white worktops.
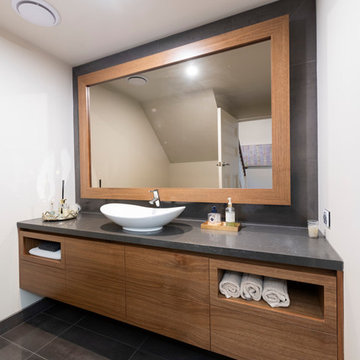
Paul West
Photo of a medium sized contemporary cloakroom in Melbourne with freestanding cabinets, medium wood cabinets, a two-piece toilet, black tiles, porcelain tiles, white walls, porcelain flooring, a vessel sink, engineered stone worktops, black floors and black worktops.
Photo of a medium sized contemporary cloakroom in Melbourne with freestanding cabinets, medium wood cabinets, a two-piece toilet, black tiles, porcelain tiles, white walls, porcelain flooring, a vessel sink, engineered stone worktops, black floors and black worktops.
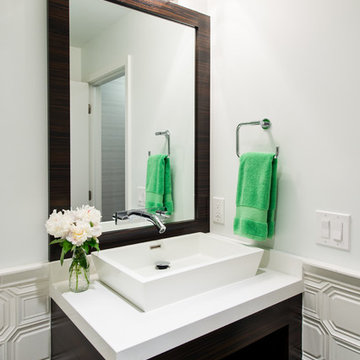
Jason Miller, Pixelate
Photo of a small contemporary cloakroom in Cleveland with a vessel sink, freestanding cabinets, dark wood cabinets, engineered stone worktops, a one-piece toilet, white tiles, porcelain tiles and white walls.
Photo of a small contemporary cloakroom in Cleveland with a vessel sink, freestanding cabinets, dark wood cabinets, engineered stone worktops, a one-piece toilet, white tiles, porcelain tiles and white walls.

Our carpenters labored every detail from chainsaws to the finest of chisels and brad nails to achieve this eclectic industrial design. This project was not about just putting two things together, it was about coming up with the best solutions to accomplish the overall vision. A true meeting of the minds was required around every turn to achieve "rough" in its most luxurious state.
Featuring: Floating vanity, rough cut wood top, beautiful accent mirror and Porcelanosa wood grain tile as flooring and backsplashes.
PhotographerLink
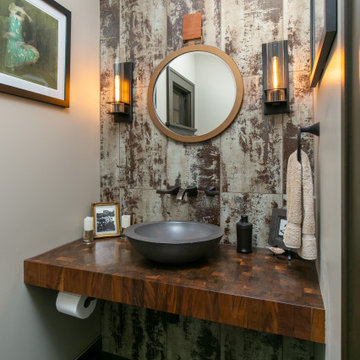
In the new powder bathroom, the porcelain tile was vertically laid. The tile adds drama and the end grain butcher block counter warmed up the room. A dark vessel sink and tile floors are subtle. Exceptional touches like the wall mount Moen faucet and circular mirror with flanking sconces create a bold, dramatic powder room.
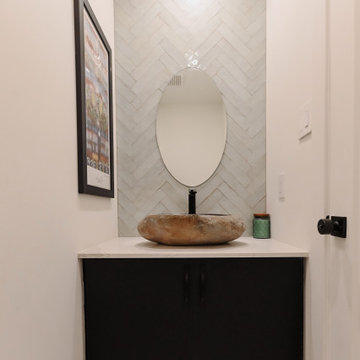
Small is beautiful
Small scandi cloakroom in Montreal with black cabinets, a one-piece toilet, green tiles, porcelain tiles, white walls, porcelain flooring, a vessel sink, engineered stone worktops, white floors, white worktops and a built in vanity unit.
Small scandi cloakroom in Montreal with black cabinets, a one-piece toilet, green tiles, porcelain tiles, white walls, porcelain flooring, a vessel sink, engineered stone worktops, white floors, white worktops and a built in vanity unit.
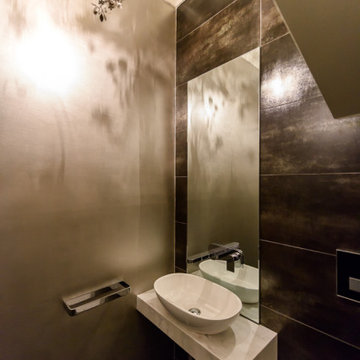
Small powder room under the stairs. Access past laundry hidden behind doors. Black & silver tiles on feature wall and floor. Silver painted walls. Corian Raincloud benchtop and support to hide plumbing point in concrete slab. Mirror to bench with wall mounted mixer tap. Back to wall toilet with in-wall cistern and black gloss backplate. Habitat light.
Photography by [V] Style+Imagery

Rodwin Architecture & Skycastle Homes
Location: Boulder, Colorado, USA
Interior design, space planning and architectural details converge thoughtfully in this transformative project. A 15-year old, 9,000 sf. home with generic interior finishes and odd layout needed bold, modern, fun and highly functional transformation for a large bustling family. To redefine the soul of this home, texture and light were given primary consideration. Elegant contemporary finishes, a warm color palette and dramatic lighting defined modern style throughout. A cascading chandelier by Stone Lighting in the entry makes a strong entry statement. Walls were removed to allow the kitchen/great/dining room to become a vibrant social center. A minimalist design approach is the perfect backdrop for the diverse art collection. Yet, the home is still highly functional for the entire family. We added windows, fireplaces, water features, and extended the home out to an expansive patio and yard.
The cavernous beige basement became an entertaining mecca, with a glowing modern wine-room, full bar, media room, arcade, billiards room and professional gym.
Bathrooms were all designed with personality and craftsmanship, featuring unique tiles, floating wood vanities and striking lighting.
This project was a 50/50 collaboration between Rodwin Architecture and Kimball Modern

Design ideas for a medium sized contemporary cloakroom in Los Angeles with open cabinets, grey tiles, porcelain tiles, white walls, porcelain flooring, a vessel sink, wooden worktops, grey floors, brown worktops and a floating vanity unit.

A NKBA award winner for best Powder Room. The main objective was to provide an aesthetically stunning, yet practical Powder room for their guests. In order for this tiny space to meet code clearance, I placed the vanity perpendicular to the toilet. I designed a tiny open vanity with a vessel sink and wall mounted plumbing to keep the space feeling as large as possible. The dark colors recede and provide drama and the warm wood, grout color and gold tone fixtures bring warmth to this cool palette. The tile pattern suggests trees bringing nature into the space.

Jeri Koegal Photography,
Hawker Construction
Photo of a medium sized contemporary cloakroom in Orange County with flat-panel cabinets, grey cabinets, a one-piece toilet, white tiles, porcelain tiles, white walls, ceramic flooring, a vessel sink, engineered stone worktops and black floors.
Photo of a medium sized contemporary cloakroom in Orange County with flat-panel cabinets, grey cabinets, a one-piece toilet, white tiles, porcelain tiles, white walls, ceramic flooring, a vessel sink, engineered stone worktops and black floors.

This contemporary powder room features a black chevron tile with gray grout, a live edge custom vanity top by Riverside Custom Cabinetry, vessel rectangular sink and wall mounted faucet. There is a mix of metals with the bath accessories and faucet in silver and the modern sconces (from Restoration Hardware) and mirror in brass.

When the house was purchased, someone had lowered the ceiling with gyp board. We re-designed it with a coffer that looked original to the house. The antique stand for the vessel sink was sourced from an antique store in Berkeley CA. The flooring was replaced with traditional 1" hex tile.
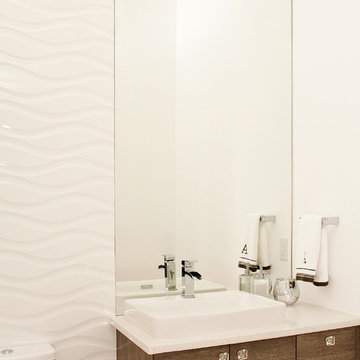
Northlight Photography
Photo of a modern cloakroom in Seattle with a vessel sink, flat-panel cabinets, medium wood cabinets, engineered stone worktops, a two-piece toilet, white tiles, porcelain tiles, white walls, light hardwood flooring and white worktops.
Photo of a modern cloakroom in Seattle with a vessel sink, flat-panel cabinets, medium wood cabinets, engineered stone worktops, a two-piece toilet, white tiles, porcelain tiles, white walls, light hardwood flooring and white worktops.
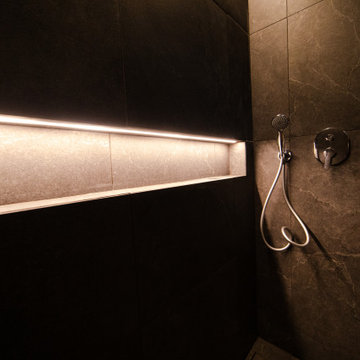
La nicchia della doccia è comodissima, esteticamente è anche un valore aggiunto rispetto al solito cestello in acciaio.
Design ideas for a small contemporary cloakroom in Milan with flat-panel cabinets, a floating vanity unit, grey cabinets, a one-piece toilet, black tiles, porcelain tiles, grey walls, porcelain flooring, a vessel sink, wooden worktops, black floors, brown worktops and a drop ceiling.
Design ideas for a small contemporary cloakroom in Milan with flat-panel cabinets, a floating vanity unit, grey cabinets, a one-piece toilet, black tiles, porcelain tiles, grey walls, porcelain flooring, a vessel sink, wooden worktops, black floors, brown worktops and a drop ceiling.
Cloakroom with Porcelain Tiles and a Vessel Sink Ideas and Designs
5