Cloakroom with Porcelain Tiles and a Wood Ceiling Ideas and Designs
Refine by:
Budget
Sort by:Popular Today
1 - 20 of 25 photos
Item 1 of 3

Built a powder room in an existing mudroom. Began by leveling floors, adding insulation and framing, adding a new window, as well as connecting to existing plumbing to install a sink and toilet. Added "fun" design elements to give a small space lots of character. The ceiling features cedar planks, behind the sink, and extending to the 8ft ceiling is white penny tile, geometric -shaped lighting, a black accent wall, and a repurposed dresser as a vanity to add a touch of vintage.

洗面、シャワー室です。連続した広々とした空間になっています。
Photo of a large rustic cloakroom in Other with open cabinets, beige cabinets, a one-piece toilet, blue tiles, porcelain tiles, white walls, porcelain flooring, a built-in sink, wooden worktops, black floors, beige worktops, a built in vanity unit, a wood ceiling and all types of wall treatment.
Photo of a large rustic cloakroom in Other with open cabinets, beige cabinets, a one-piece toilet, blue tiles, porcelain tiles, white walls, porcelain flooring, a built-in sink, wooden worktops, black floors, beige worktops, a built in vanity unit, a wood ceiling and all types of wall treatment.
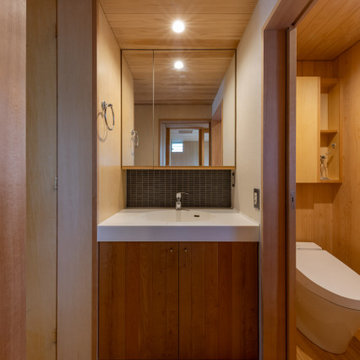
Design ideas for a small cloakroom in Other with black tiles, porcelain tiles, white walls, painted wood flooring, an integrated sink, solid surface worktops, white worktops, a built in vanity unit and a wood ceiling.

Design ideas for a small urban cloakroom in Yekaterinburg with white cabinets, a wall mounted toilet, brown tiles, porcelain tiles, brown walls, porcelain flooring, a built-in sink, solid surface worktops, brown floors, white worktops, feature lighting, a floating vanity unit, a wood ceiling and wood walls.
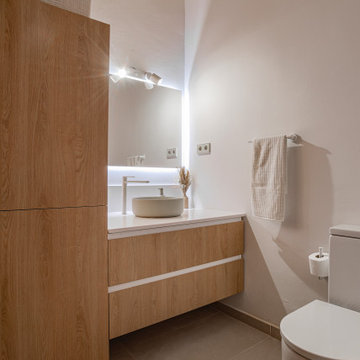
Siguiendo con la línea escogemos tonos beis y grifos en blanco que crean una sensación de calma.
Introduciendo un mueble hecho a medida que esconde la lavadora secadora y se convierte en dos grandes cajones para almacenar.
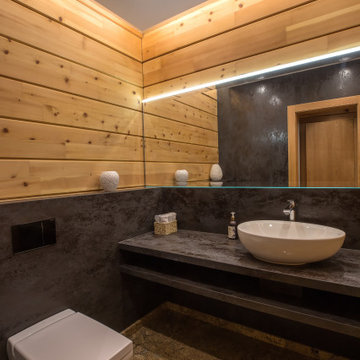
Санузел в загородной беседке.
Архитекторы:
Дмитрий Глушков
Фёдор Селенин
фото:
Андрей Лысиков
This is an example of a medium sized rustic cloakroom in Moscow with flat-panel cabinets, brown cabinets, a wall mounted toilet, brown tiles, porcelain tiles, multi-coloured walls, a vessel sink, terrazzo worktops, multi-coloured floors, purple worktops, a floating vanity unit, a wood ceiling, wood walls and porcelain flooring.
This is an example of a medium sized rustic cloakroom in Moscow with flat-panel cabinets, brown cabinets, a wall mounted toilet, brown tiles, porcelain tiles, multi-coloured walls, a vessel sink, terrazzo worktops, multi-coloured floors, purple worktops, a floating vanity unit, a wood ceiling, wood walls and porcelain flooring.

外向き用の洗面所。キッチンとつながる動線。
This is an example of a world-inspired cloakroom in Kobe with flat-panel cabinets, light wood cabinets, a one-piece toilet, green tiles, porcelain tiles, beige walls, light hardwood flooring, a console sink, wooden worktops, beige floors, beige worktops, a built in vanity unit and a wood ceiling.
This is an example of a world-inspired cloakroom in Kobe with flat-panel cabinets, light wood cabinets, a one-piece toilet, green tiles, porcelain tiles, beige walls, light hardwood flooring, a console sink, wooden worktops, beige floors, beige worktops, a built in vanity unit and a wood ceiling.
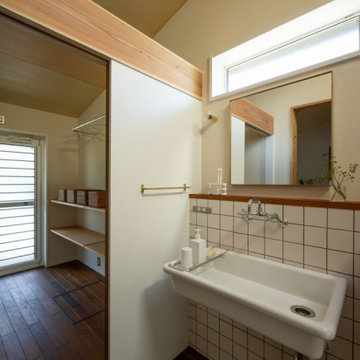
Small cloakroom in Other with white cabinets, white tiles, porcelain tiles, white walls, dark hardwood flooring, brown floors, a built in vanity unit, a wood ceiling and wallpapered walls.
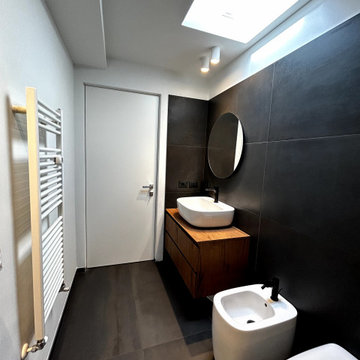
BAGNO PIANO MANSARDA
Inspiration for a medium sized contemporary cloakroom in Milan with light wood cabinets, a two-piece toilet, porcelain tiles, beige walls, ceramic flooring, a vessel sink, wooden worktops, black floors and a wood ceiling.
Inspiration for a medium sized contemporary cloakroom in Milan with light wood cabinets, a two-piece toilet, porcelain tiles, beige walls, ceramic flooring, a vessel sink, wooden worktops, black floors and a wood ceiling.
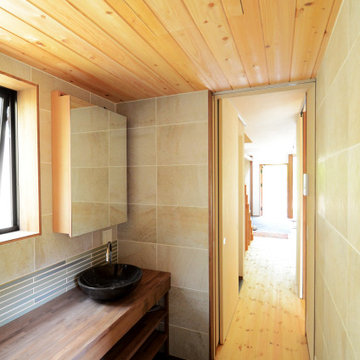
サワラの羽目板と磁器タイルで仕上げられた洗面室
Photo of a small scandinavian cloakroom in Other with open cabinets, brown cabinets, beige tiles, porcelain tiles, beige walls, porcelain flooring, a built-in sink, wooden worktops, black floors, brown worktops, a built in vanity unit and a wood ceiling.
Photo of a small scandinavian cloakroom in Other with open cabinets, brown cabinets, beige tiles, porcelain tiles, beige walls, porcelain flooring, a built-in sink, wooden worktops, black floors, brown worktops, a built in vanity unit and a wood ceiling.
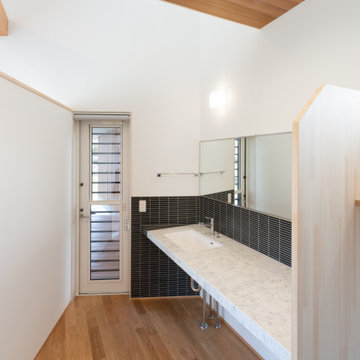
Inspiration for a large modern cloakroom in Other with open cabinets, black tiles, porcelain tiles, white walls, medium hardwood flooring, a submerged sink, solid surface worktops, brown floors, white worktops, a wood ceiling and wallpapered walls.
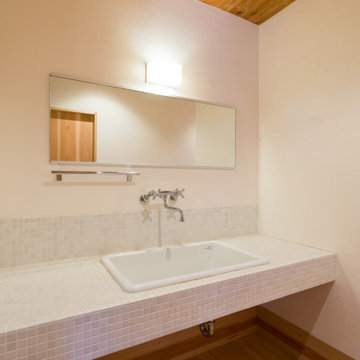
洗面所は実験用シンクとタイルなのでローコストでできています。
また、シンクが大きいので子供のドロだらけになった服や靴を洗うことも可能です。
This is an example of a small modern cloakroom in Other with white cabinets, white tiles, porcelain tiles, medium hardwood flooring, white worktops, a built in vanity unit and a wood ceiling.
This is an example of a small modern cloakroom in Other with white cabinets, white tiles, porcelain tiles, medium hardwood flooring, white worktops, a built in vanity unit and a wood ceiling.
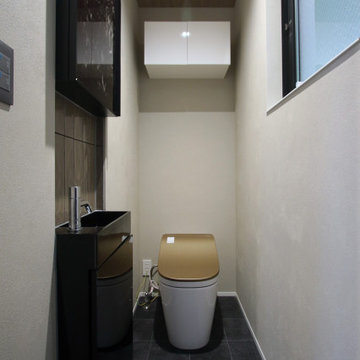
小さいながらもシックに仕上たトイレスペース
Design ideas for a cloakroom in Kyoto with beaded cabinets, black cabinets, a one-piece toilet, green tiles, porcelain tiles, white walls, ceramic flooring, grey floors, black worktops, a feature wall, a freestanding vanity unit, a wood ceiling and wallpapered walls.
Design ideas for a cloakroom in Kyoto with beaded cabinets, black cabinets, a one-piece toilet, green tiles, porcelain tiles, white walls, ceramic flooring, grey floors, black worktops, a feature wall, a freestanding vanity unit, a wood ceiling and wallpapered walls.
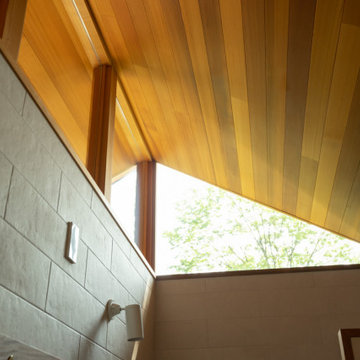
洗面室から借景の緑を望む
Rustic cloakroom in Nagoya with white tiles, porcelain tiles, medium hardwood flooring, brown floors and a wood ceiling.
Rustic cloakroom in Nagoya with white tiles, porcelain tiles, medium hardwood flooring, brown floors and a wood ceiling.
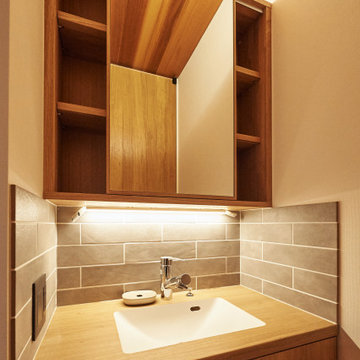
Small cloakroom in Other with grey tiles, porcelain tiles, white walls, an integrated sink, brown worktops, a built in vanity unit, a wood ceiling and wallpapered walls.
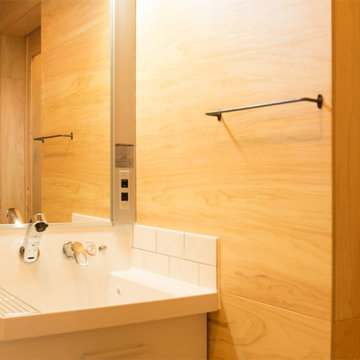
コンパクトな洗面台ですが、気持ちよく使って頂けるようにスタイリッシュな物にこだわりました。
This is an example of a small cloakroom in Kobe with white cabinets, brown tiles, porcelain tiles, brown walls, an integrated sink, brown floors, white worktops, a freestanding vanity unit, a wood ceiling and wood walls.
This is an example of a small cloakroom in Kobe with white cabinets, brown tiles, porcelain tiles, brown walls, an integrated sink, brown floors, white worktops, a freestanding vanity unit, a wood ceiling and wood walls.

This is an example of a cloakroom in Other with grey tiles, porcelain tiles, white worktops and a wood ceiling.
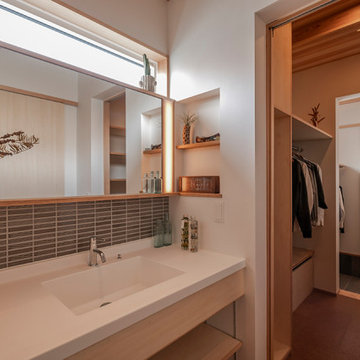
This is an example of a cloakroom in Other with open cabinets, white cabinets, multi-coloured tiles, porcelain tiles, white walls, cork flooring, an integrated sink, solid surface worktops, white worktops, feature lighting, a built in vanity unit and a wood ceiling.
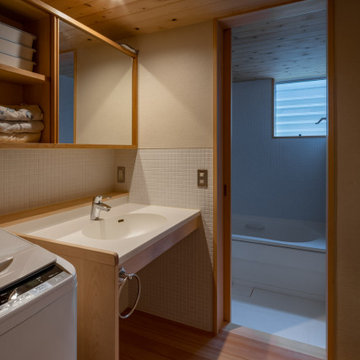
This is an example of a medium sized cloakroom in Other with open cabinets, white cabinets, white tiles, porcelain tiles, white walls, painted wood flooring, an integrated sink, solid surface worktops, white worktops, a built in vanity unit and a wood ceiling.
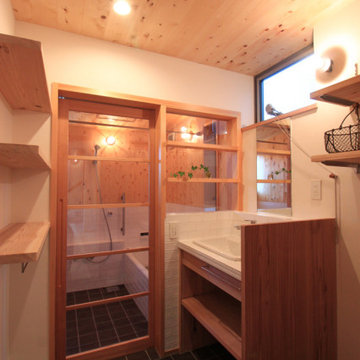
洗面所と浴室の床はほとんどフラットで柔らかく暖かいコルクタイルの床としています。浴室用のコルクタイルです。洗面所の天井は水に強く柑橘系の香りのする槙の木です。浴室とひと続きにして明るい空間としています。
Small cloakroom in Yokohama with white cabinets, white tiles, porcelain tiles, white walls, cork flooring, a built-in sink, tiled worktops, black floors, white worktops, a built in vanity unit and a wood ceiling.
Small cloakroom in Yokohama with white cabinets, white tiles, porcelain tiles, white walls, cork flooring, a built-in sink, tiled worktops, black floors, white worktops, a built in vanity unit and a wood ceiling.
Cloakroom with Porcelain Tiles and a Wood Ceiling Ideas and Designs
1